Geräumige Holzfarbene Wohnzimmer Ideen und Design
Suche verfeinern:
Budget
Sortieren nach:Heute beliebt
81 – 100 von 428 Fotos
1 von 3

Joe Cotitta
Epic Photography
joecotitta@cox.net:
Builder: Eagle Luxury Property
Geräumiges, Repräsentatives, Offenes Klassisches Wohnzimmer mit gefliester Kaminumrandung, Teppichboden, Kamin, TV-Wand und beiger Wandfarbe in Phoenix
Geräumiges, Repräsentatives, Offenes Klassisches Wohnzimmer mit gefliester Kaminumrandung, Teppichboden, Kamin, TV-Wand und beiger Wandfarbe in Phoenix
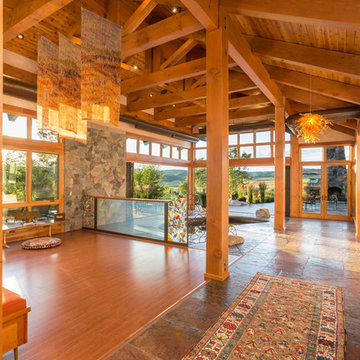
Tim Murphy Photography
Geräumiges Uriges Wohnzimmer mit hellem Holzboden in Denver
Geräumiges Uriges Wohnzimmer mit hellem Holzboden in Denver
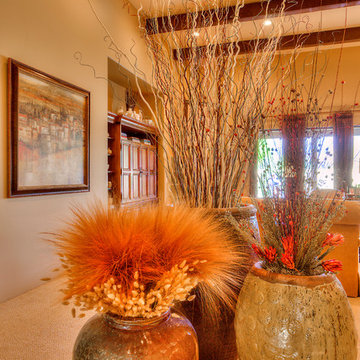
Desert colors are vividly recalled in these glazed pots, filled with dried Protea, Ashland willow, Centaure pods, and wheat.
Geräumiges, Offenes Klassisches Wohnzimmer mit Teppichboden, Eckkamin, Kaminumrandung aus Stein und Multimediawand in Phoenix
Geräumiges, Offenes Klassisches Wohnzimmer mit Teppichboden, Eckkamin, Kaminumrandung aus Stein und Multimediawand in Phoenix
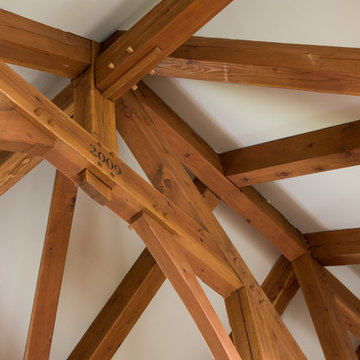
Complex timber frame connections come together in this home's main living area.
Photo Credit: Heidi A. Long, Longviews Studio
Geräumiges, Offenes Landhausstil Wohnzimmer mit weißer Wandfarbe in Calgary
Geräumiges, Offenes Landhausstil Wohnzimmer mit weißer Wandfarbe in Calgary
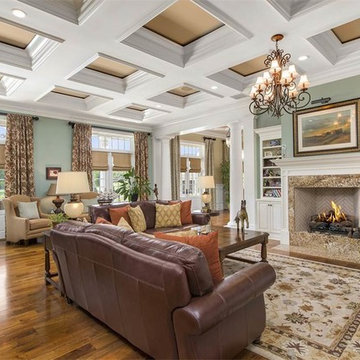
Geräumiges, Fernseherloses, Abgetrenntes Klassisches Wohnzimmer mit grüner Wandfarbe, braunem Holzboden, Kamin, Kaminumrandung aus Stein und braunem Boden in Orlando
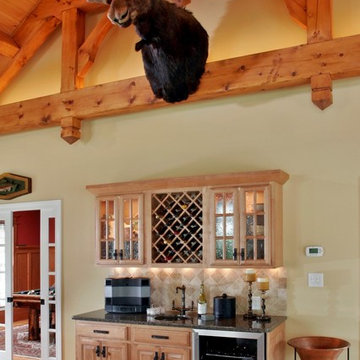
A wet bar in the great room
Photos by Scott Bergmann Photography.
Geräumiges Rustikales Wohnzimmer im Loft-Stil mit beiger Wandfarbe, hellem Holzboden, Kamin, Kaminumrandung aus Stein und TV-Wand in Boston
Geräumiges Rustikales Wohnzimmer im Loft-Stil mit beiger Wandfarbe, hellem Holzboden, Kamin, Kaminumrandung aus Stein und TV-Wand in Boston
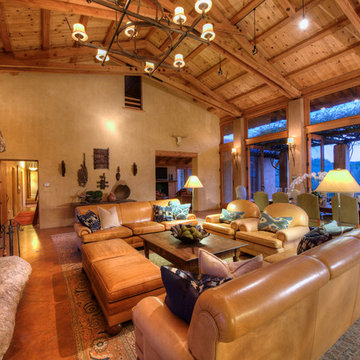
The magnificent Casey Flat Ranch Guinda CA consists of 5,284.43 acres in the Capay Valley and abuts the eastern border of Napa Valley, 90 minutes from San Francisco.
There are 24 acres of vineyard, a grass-fed Longhorn cattle herd (with 95 pairs), significant 6-mile private road and access infrastructure, a beautiful ~5,000 square foot main house, a pool, a guest house, a manager's house, a bunkhouse and a "honeymoon cottage" with total accommodation for up to 30 people.
Agriculture improvements include barn, corral, hay barn, 2 vineyard buildings, self-sustaining solar grid and 6 water wells, all managed by full time Ranch Manager and Vineyard Manager.The climate at the ranch is similar to northern St. Helena with diurnal temperature fluctuations up to 40 degrees of warm days, mild nights and plenty of sunshine - perfect weather for both Bordeaux and Rhone varieties. The vineyard produces grapes for wines under 2 brands: "Casey Flat Ranch" and "Open Range" varietals produced include Cabernet Sauvignon, Cabernet Franc, Syrah, Grenache, Mourvedre, Sauvignon Blanc and Viognier.
There is expansion opportunity of additional vineyards to more than 80 incremental acres and an additional 50-100 acres for potential agricultural business of walnuts, olives and other products.
Casey Flat Ranch brand longhorns offer a differentiated beef delight to families with ranch-to-table program of lean, superior-taste "Coddled Cattle". Other income opportunities include resort-retreat usage for Bay Area individuals and corporations as a hunting lodge, horse-riding ranch, or elite conference-retreat.
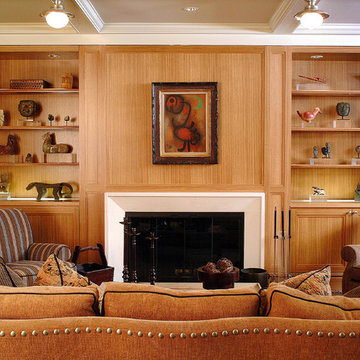
Pat Miller
Geräumige, Abgetrennte Klassische Bibliothek mit beiger Wandfarbe, Teppichboden, Kamin, Kaminumrandung aus Stein und Multimediawand in New York
Geräumige, Abgetrennte Klassische Bibliothek mit beiger Wandfarbe, Teppichboden, Kamin, Kaminumrandung aus Stein und Multimediawand in New York
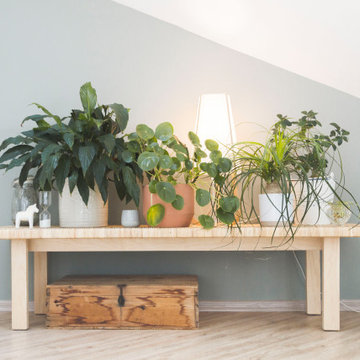
In diesem Wohn- & Essbereich wurden die von der Besitzerin geliebten und über Jahre liebevoll ausgesuchten alten Möbel & Accessoires neu in Szene gesetzt. Neue Polster, gezielt ausgewählte Wandfarben und moderne Elemente rücken diese Lieblingsstücke in ein ganz neues Licht.
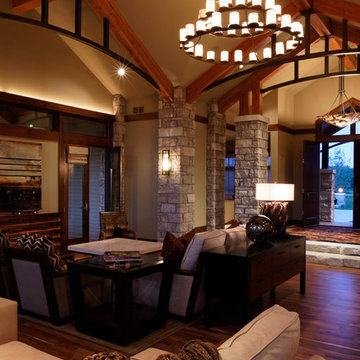
Jeffrey Bebee Photography
Geräumiges, Offenes Modernes Wohnzimmer mit beiger Wandfarbe und braunem Holzboden in Omaha
Geräumiges, Offenes Modernes Wohnzimmer mit beiger Wandfarbe und braunem Holzboden in Omaha
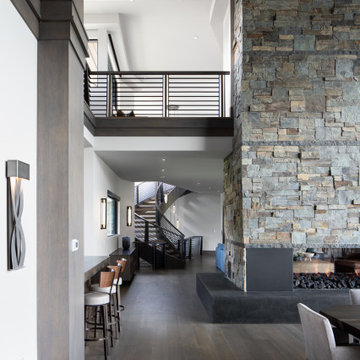
Geräumiges, Repräsentatives, Offenes Asiatisches Wohnzimmer mit weißer Wandfarbe, braunem Holzboden, Tunnelkamin, Kaminumrandung aus Stein, TV-Wand, braunem Boden, Kassettendecke und Holzwänden in Salt Lake City
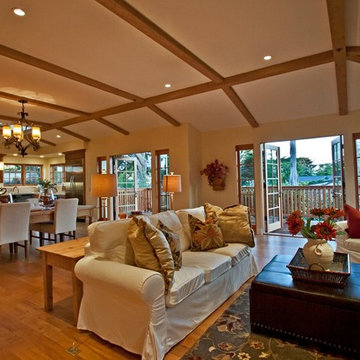
Multiple separation walls were removed to connect the Kitchen, Living, and Dining Rooms. We also vaulted the ceiling, added wooden beams, and skylights.
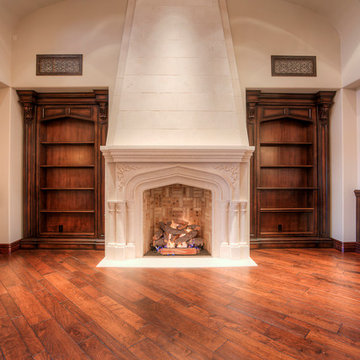
We absolutely adore this living room's arched entryways, the fireplaces custom bricks & masonry, mantel, and wood floors.
Geräumige, Fernseherlose, Abgetrennte Klassische Bibliothek mit Kamin, Kaminumrandung aus Stein, weißer Wandfarbe und dunklem Holzboden in Phoenix
Geräumige, Fernseherlose, Abgetrennte Klassische Bibliothek mit Kamin, Kaminumrandung aus Stein, weißer Wandfarbe und dunklem Holzboden in Phoenix
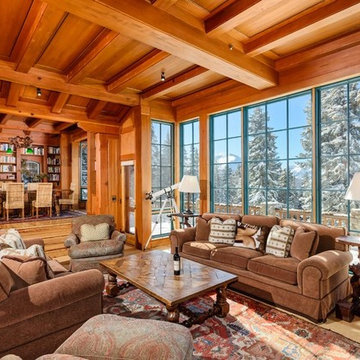
Rutgers Construction
Aspen, CO 81611
Geräumige, Fernseherlose, Offene Urige Bibliothek mit brauner Wandfarbe, hellem Holzboden, Kamin, Kaminumrandung aus Stein und braunem Boden in Sonstige
Geräumige, Fernseherlose, Offene Urige Bibliothek mit brauner Wandfarbe, hellem Holzboden, Kamin, Kaminumrandung aus Stein und braunem Boden in Sonstige
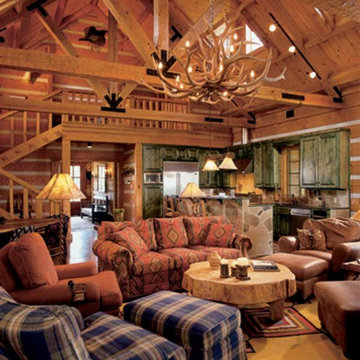
This view of the great room shows the positioning of the living, dining, & kitchen areas. The heavy timber staircase and loft area is in the background.
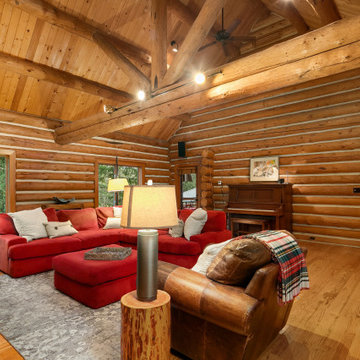
Geräumiges, Offenes Rustikales Wohnzimmer mit braunem Holzboden, Kamin, Kaminumrandung aus Stein, Holzdecke und Holzwänden in Seattle
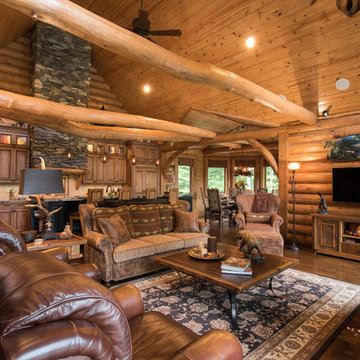
Manufacturer: Golden Eagle Log Homes - http://www.goldeneagleloghomes.com/
Builder: Rich Leavitt – Leavitt Contracting - http://leavittcontracting.com/
Location: Mount Washington Valley, Maine
Project Name: South Carolina 2310AR
Square Feet: 4,100
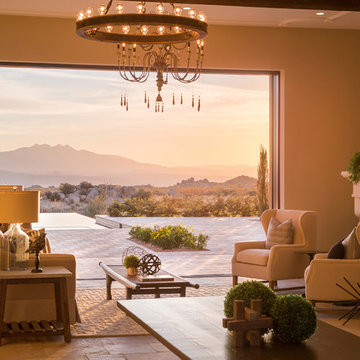
Cantabrica Estates is a private gated community located in North Scottsdale. Spec home available along with build-to-suit and incredible view lots.
For more information contact Vicki Kaplan at Arizona Best Real Estate
Spec Home Built By: LaBlonde Homes
Photography by: Leland Gebhardt
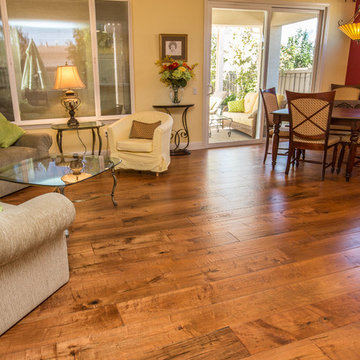
Diane Nielson
Geräumiges, Offenes Klassisches Wohnzimmer mit gelber Wandfarbe und hellem Holzboden in Sacramento
Geräumiges, Offenes Klassisches Wohnzimmer mit gelber Wandfarbe und hellem Holzboden in Sacramento
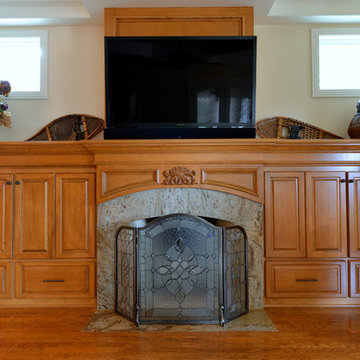
This cottage inspired fireplace wall provides ample storage for entertainment equipment, media and family games.
Photographer: Michael Hunter
Geräumiges, Abgetrenntes Klassisches Wohnzimmer mit gelber Wandfarbe, Kamin und Kaminumrandung aus Stein in Austin
Geräumiges, Abgetrenntes Klassisches Wohnzimmer mit gelber Wandfarbe, Kamin und Kaminumrandung aus Stein in Austin
Geräumige Holzfarbene Wohnzimmer Ideen und Design
5