Geräumige, Kleine Arbeitszimmer Ideen und Design
Suche verfeinern:
Budget
Sortieren nach:Heute beliebt
161 – 180 von 18.145 Fotos
1 von 3
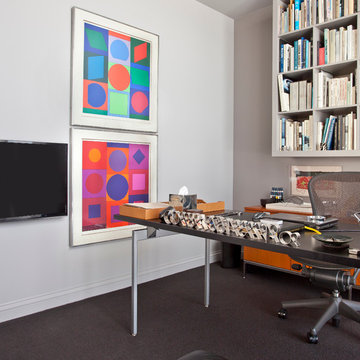
Mike Schwartz Photography
Kleines Modernes Arbeitszimmer mit Arbeitsplatz, grauer Wandfarbe, Teppichboden und freistehendem Schreibtisch in Chicago
Kleines Modernes Arbeitszimmer mit Arbeitsplatz, grauer Wandfarbe, Teppichboden und freistehendem Schreibtisch in Chicago

Designer: David Phoenix Interior Design
Kleines Modernes Arbeitszimmer ohne Kamin mit Arbeitsplatz, brauner Wandfarbe, Teppichboden und Einbau-Schreibtisch in Vancouver
Kleines Modernes Arbeitszimmer ohne Kamin mit Arbeitsplatz, brauner Wandfarbe, Teppichboden und Einbau-Schreibtisch in Vancouver
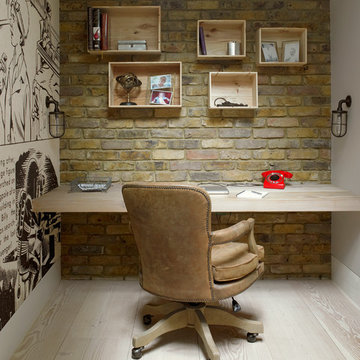
A wine cellar is located off the study, both within the side extension beneath the side passageway.
Photographer: Nick Smith
Kleines Klassisches Arbeitszimmer ohne Kamin mit Einbau-Schreibtisch, beiger Wandfarbe, hellem Holzboden und beigem Boden in London
Kleines Klassisches Arbeitszimmer ohne Kamin mit Einbau-Schreibtisch, beiger Wandfarbe, hellem Holzboden und beigem Boden in London
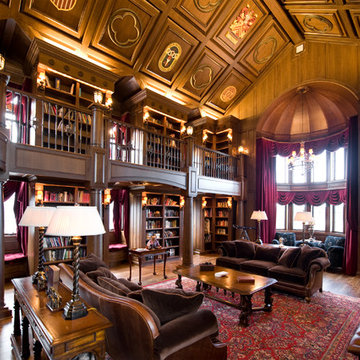
This room is an addition to a stately colonial. The client's requested that the room reflect an old English library. The stained walnut walls and ceiling reinforce that age old feel. Each of the hand cut ceiling medallions reflect a personal milestone of the owners life.
www.press1photos.com
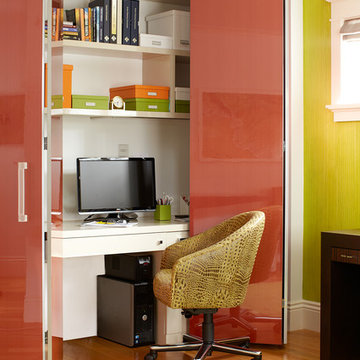
Christopher Stark
Kleines Modernes Arbeitszimmer mit grüner Wandfarbe, braunem Holzboden und Einbau-Schreibtisch in San Francisco
Kleines Modernes Arbeitszimmer mit grüner Wandfarbe, braunem Holzboden und Einbau-Schreibtisch in San Francisco
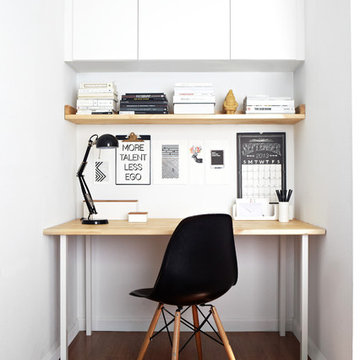
Designed by: Studio Revolution
Photography by: Thomas Kuoh
Kleines Skandinavisches Arbeitszimmer mit weißer Wandfarbe, dunklem Holzboden und freistehendem Schreibtisch in San Francisco
Kleines Skandinavisches Arbeitszimmer mit weißer Wandfarbe, dunklem Holzboden und freistehendem Schreibtisch in San Francisco
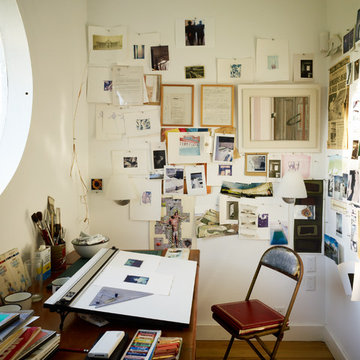
Artist's Loft
Photography by Matthew Millman
Kleines Industrial Arbeitszimmer mit weißer Wandfarbe, braunem Holzboden und freistehendem Schreibtisch in Minneapolis
Kleines Industrial Arbeitszimmer mit weißer Wandfarbe, braunem Holzboden und freistehendem Schreibtisch in Minneapolis
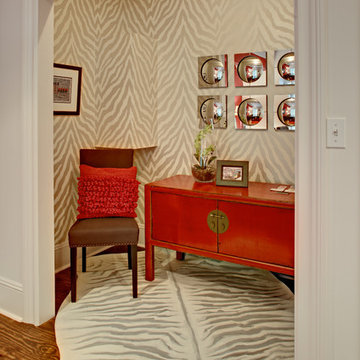
wing wong photo
This closet was part of a home office for the Mansion in May 2012 Designer Show House. Showing another way to use a space.
Kleines Asiatisches Arbeitszimmer mit beiger Wandfarbe, freistehendem Schreibtisch und braunem Holzboden in New York
Kleines Asiatisches Arbeitszimmer mit beiger Wandfarbe, freistehendem Schreibtisch und braunem Holzboden in New York
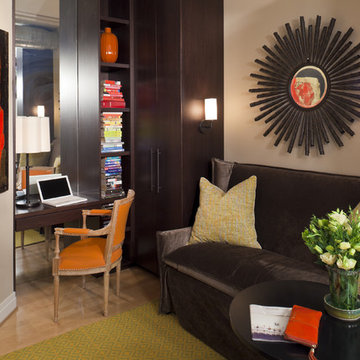
An awkward entry is transformed into a sitting & desk space with built-ins that add closet storage, and ceiling to floor mirror that opens the space. Photography by Curtis Martin
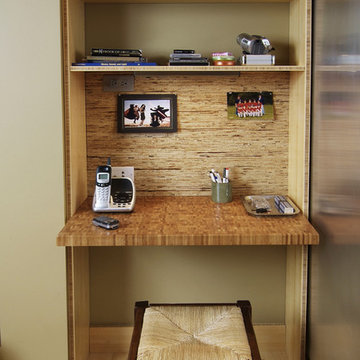
Kaja Gam Design, Inc.
Whole house renovation with updated features such as bamboo floors, casing and modernized fireplace. Kitchen completely renovated with custom bamboo cabinets
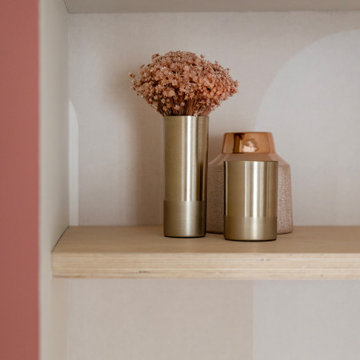
Kleines Nordisches Arbeitszimmer mit Arbeitsplatz, roter Wandfarbe und Einbau-Schreibtisch in Paris
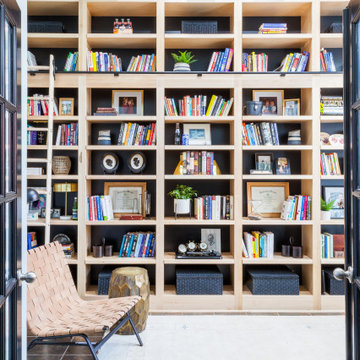
Home Office
Kleines Klassisches Lesezimmer mit blauer Wandfarbe, Schieferboden, freistehendem Schreibtisch und buntem Boden in Portland
Kleines Klassisches Lesezimmer mit blauer Wandfarbe, Schieferboden, freistehendem Schreibtisch und buntem Boden in Portland

タタミコーナーは書斎兼用
Kleines Nordisches Arbeitszimmer mit Arbeitsplatz, weißer Wandfarbe, hellem Holzboden, Einbau-Schreibtisch und beigem Boden in Sonstige
Kleines Nordisches Arbeitszimmer mit Arbeitsplatz, weißer Wandfarbe, hellem Holzboden, Einbau-Schreibtisch und beigem Boden in Sonstige

Designed to embrace an extensive and unique art collection including sculpture, paintings, tapestry, and cultural antiquities, this modernist home located in north Scottsdale’s Estancia is the quintessential gallery home for the spectacular collection within. The primary roof form, “the wing” as the owner enjoys referring to it, opens the home vertically to a view of adjacent Pinnacle peak and changes the aperture to horizontal for the opposing view to the golf course. Deep overhangs and fenestration recesses give the home protection from the elements and provide supporting shade and shadow for what proves to be a desert sculpture. The restrained palette allows the architecture to express itself while permitting each object in the home to make its own place. The home, while certainly modern, expresses both elegance and warmth in its material selections including canterra stone, chopped sandstone, copper, and stucco.
Project Details | Lot 245 Estancia, Scottsdale AZ
Architect: C.P. Drewett, Drewett Works, Scottsdale, AZ
Interiors: Luis Ortega, Luis Ortega Interiors, Hollywood, CA
Publications: luxe. interiors + design. November 2011.
Featured on the world wide web: luxe.daily
Photos by Grey Crawford
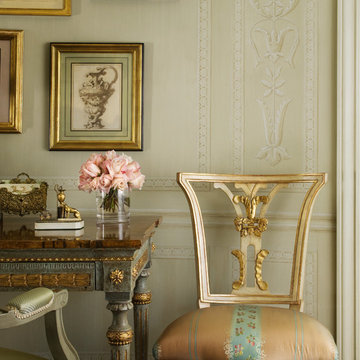
Specialty paint on the walls of this round room create the appearance of paneling. A French table desk started the design and gave the feeling of a French room.The Michael Taylor chair was custom painted to coordinate with the colors of the room. Silk upholstery was applied to it. A collection of drawings from Italy and France complete the exquisite look. Photo: David Duncan Livingston
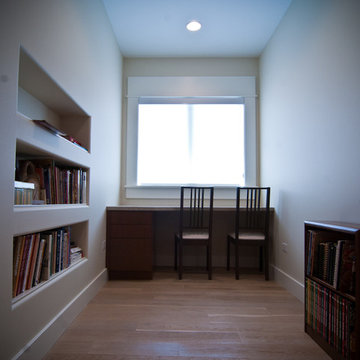
This Woodways designed study nook includes a custom built desk area with built in storage and counter top.
Photo Credit: Gabe Fahlen with Birch Tree Designs

Kleines Modernes Arbeitszimmer ohne Kamin mit Einbau-Schreibtisch, weißer Wandfarbe, Keramikboden, Arbeitsplatz und grauem Boden in Chicago

Kleines Modernes Arbeitszimmer mit Arbeitsplatz, grauer Wandfarbe, hellem Holzboden, freistehendem Schreibtisch, gelbem Boden und Tapetenwänden in Atlanta
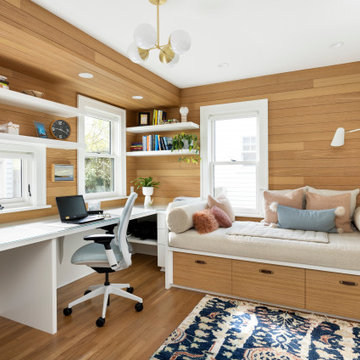
Kleines Skandinavisches Arbeitszimmer mit Arbeitsplatz, weißer Wandfarbe, hellem Holzboden, Einbau-Schreibtisch, braunem Boden und Holzdielenwänden in Portland
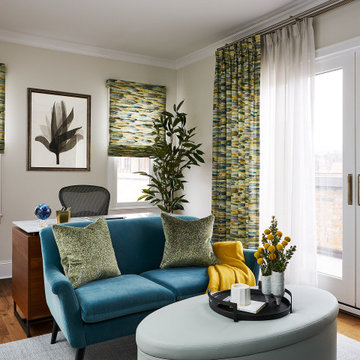
A work friendly space in your own home that inspires feelings of harmony and success through its green and blue tones.
Kleines Klassisches Arbeitszimmer in Chicago
Kleines Klassisches Arbeitszimmer in Chicago
Geräumige, Kleine Arbeitszimmer Ideen und Design
9