Geräumige Küchen mit gebeiztem Holzboden Ideen und Design
Suche verfeinern:
Budget
Sortieren nach:Heute beliebt
161 – 180 von 215 Fotos
1 von 3
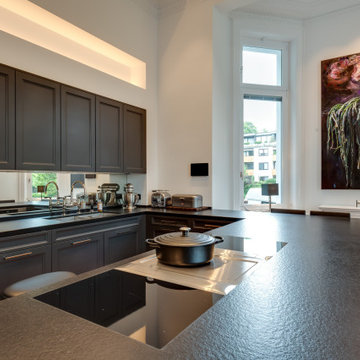
Die rustikale Steinoptik der Arbeitsflächen umrahmt den Kochplatz stilvoll und elegant. Stylische Akzente setzt auch die Abstellfläche, die mittig zwischen den eingelassenen Cerankochfeldern einen kontrastierenden Stilbruch ergänzt. Im Hintergrund fallen die hohen Stücke der Esstheke wenig auf, bieten jedoch im Alltag praktische Geselligkeit.
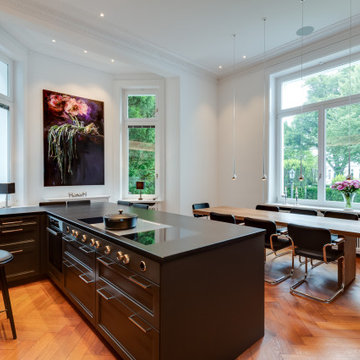
Die offene Küchenstruktur mit weißen Küchenrückwänden und dunklen Schrankelementen begeistert auch durch den zarten Retro-Look, der im Kochbereich vorliegt. Moderne Küchentechnik wurde mit geräumigen Schubfächern unterbaut, auf deren dunkler Oberfläche die Bedienungsknöpfe kreative Akzente setzen. Der Blick vom Kochfeld zum Essplatz schafft Gemütlichkeit.
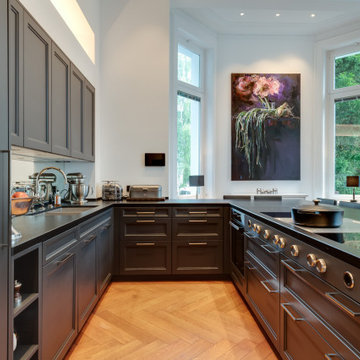
Durch die kompakte Anordnung an einer Wand, ergänzt über den Winkel zur U-Form ergeben sich zwischen allen Arbeitsbereichen kurze Arbeitswege. Gleichzeitig bleiben die Zwischenräume großzügig, um mit mehreren Personen in der Küche aktiv zu sein und gemeinsam zu Kochen oder zu Genießen.
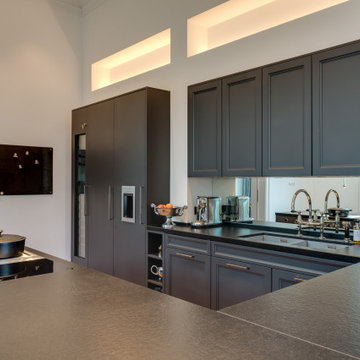
Durch die smarte Aufteilung der Küche bleibt viel Raum für Arbeitsflächen, an denen die Speisen gut auch mit mehreren Personen zubereitet werden können. Die klaren Küchenfronten in dunklem Grau kommen im Bereich der Oberschränke mit Kassenfronten, jedoch ohne Griffe als stilvolles Detail zum Tragen, das durch die darüber liegenden Fächer mit indirekter Beleuchtung äußerst elegant wirken.
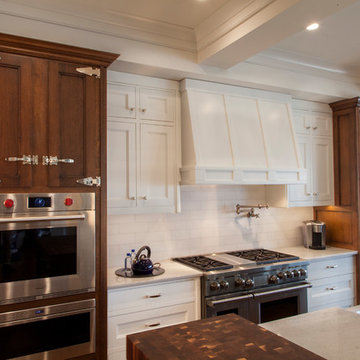
Beautiful Kitchen with white appliances, smooth mahogany and acanthus
Offene, Einzeilige, Geräumige Moderne Küche mit profilierten Schrankfronten, braunen Schränken, Granit-Arbeitsplatte, weißen Elektrogeräten, Kücheninsel, Küchenrückwand in Weiß, Rückwand aus Keramikfliesen, gebeiztem Holzboden, braunem Boden, weißer Arbeitsplatte und Landhausspüle in New York
Offene, Einzeilige, Geräumige Moderne Küche mit profilierten Schrankfronten, braunen Schränken, Granit-Arbeitsplatte, weißen Elektrogeräten, Kücheninsel, Küchenrückwand in Weiß, Rückwand aus Keramikfliesen, gebeiztem Holzboden, braunem Boden, weißer Arbeitsplatte und Landhausspüle in New York
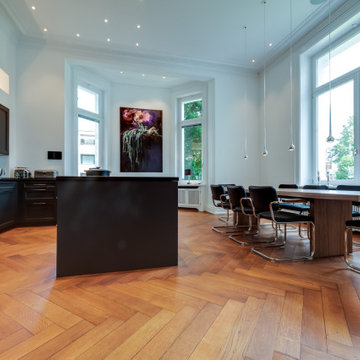
Die klare Struktur der unterschiedlichen Küchenbereiche wirkt in dem geräumigen Zimmer stilvoll und modern. Die hohen Decken mit dezenten Stuckverzierungen verbinden den Altbaucharme durch den edel angedeuteten Erker und das elegante Parkett mit modernen Stilmöbeln, die eine harmonische Verbindung eingehen.
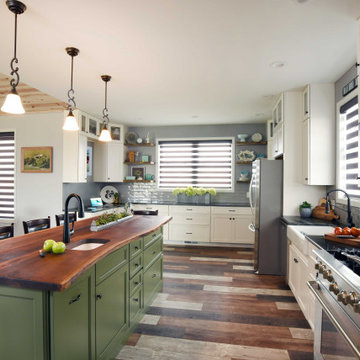
This kitchen is stocked full of personal details for this lovely retired couple living the dream in their beautiful country home. Terri loves to garden and can her harvested fruits and veggies and has filled her double door pantry full of her beloved canned creations. The couple has a large family to feed and when family comes to visit - the open concept kitchen, loads of storage and countertop space as well as giant kitchen island has transformed this space into the family gathering spot - lots of room for plenty of cooks in this kitchen! Tucked into the corner is a thoughtful kitchen office space. Possibly our favorite detail is the green custom painted island with inset bar sink, making this not only a great functional space but as requested by the homeowner, the island is an exact paint match to their dining room table that leads into the grand kitchen and ties everything together so beautifully.
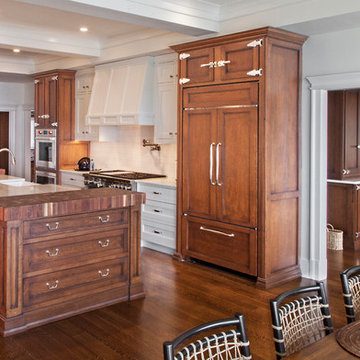
Beautiful Kitchen with white appliances, smooth mahogany and acanthus
Offene, Einzeilige, Geräumige Moderne Küche mit profilierten Schrankfronten, braunen Schränken, Granit-Arbeitsplatte, weißen Elektrogeräten, Kücheninsel, Küchenrückwand in Weiß, Rückwand aus Keramikfliesen, gebeiztem Holzboden, braunem Boden, weißer Arbeitsplatte und Landhausspüle in New York
Offene, Einzeilige, Geräumige Moderne Küche mit profilierten Schrankfronten, braunen Schränken, Granit-Arbeitsplatte, weißen Elektrogeräten, Kücheninsel, Küchenrückwand in Weiß, Rückwand aus Keramikfliesen, gebeiztem Holzboden, braunem Boden, weißer Arbeitsplatte und Landhausspüle in New York
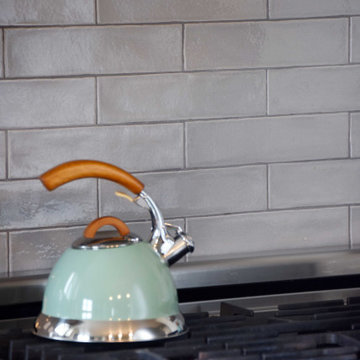
This kitchen is stocked full of personal details for this lovely retired couple living the dream in their beautiful country home. Terri loves to garden and can her harvested fruits and veggies and has filled her double door pantry full of her beloved canned creations. The couple has a large family to feed and when family comes to visit - the open concept kitchen, loads of storage and countertop space as well as giant kitchen island has transformed this space into the family gathering spot - lots of room for plenty of cooks in this kitchen! Tucked into the corner is a thoughtful kitchen office space. Possibly our favorite detail is the green custom painted island with inset bar sink, making this not only a great functional space but as requested by the homeowner, the island is an exact paint match to their dining room table that leads into the grand kitchen and ties everything together so beautifully.
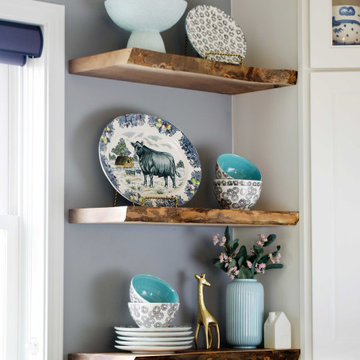
This kitchen is stocked full of personal details for this lovely retired couple living the dream in their beautiful country home. Terri loves to garden and can her harvested fruits and veggies and has filled her double door pantry full of her beloved canned creations. The couple has a large family to feed and when family comes to visit - the open concept kitchen, loads of storage and countertop space as well as giant kitchen island has transformed this space into the family gathering spot - lots of room for plenty of cooks in this kitchen! Tucked into the corner is a thoughtful kitchen office space. Possibly our favorite detail is the green custom painted island with inset bar sink, making this not only a great functional space but as requested by the homeowner, the island is an exact paint match to their dining room table that leads into the grand kitchen and ties everything together so beautifully.
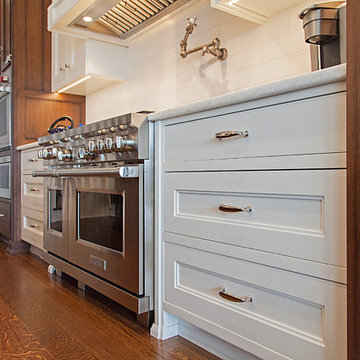
Beautiful Kitchen with white appliances, smooth mahogany and acanthus
Offene, Einzeilige, Geräumige Moderne Küche mit profilierten Schrankfronten, braunen Schränken, Granit-Arbeitsplatte, weißen Elektrogeräten, Kücheninsel, Landhausspüle, Küchenrückwand in Weiß, Rückwand aus Keramikfliesen, gebeiztem Holzboden, braunem Boden und weißer Arbeitsplatte in New York
Offene, Einzeilige, Geräumige Moderne Küche mit profilierten Schrankfronten, braunen Schränken, Granit-Arbeitsplatte, weißen Elektrogeräten, Kücheninsel, Landhausspüle, Küchenrückwand in Weiß, Rückwand aus Keramikfliesen, gebeiztem Holzboden, braunem Boden und weißer Arbeitsplatte in New York
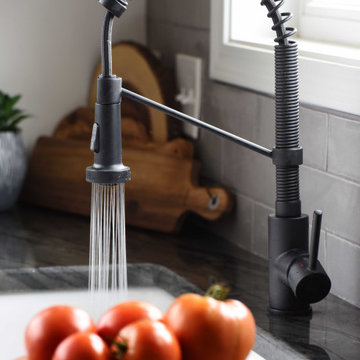
This kitchen is stocked full of personal details for this lovely retired couple living the dream in their beautiful country home. Terri loves to garden and can her harvested fruits and veggies and has filled her double door pantry full of her beloved canned creations. The couple has a large family to feed and when family comes to visit - the open concept kitchen, loads of storage and countertop space as well as giant kitchen island has transformed this space into the family gathering spot - lots of room for plenty of cooks in this kitchen! Tucked into the corner is a thoughtful kitchen office space. Possibly our favorite detail is the green custom painted island with inset bar sink, making this not only a great functional space but as requested by the homeowner, the island is an exact paint match to their dining room table that leads into the grand kitchen and ties everything together so beautifully.
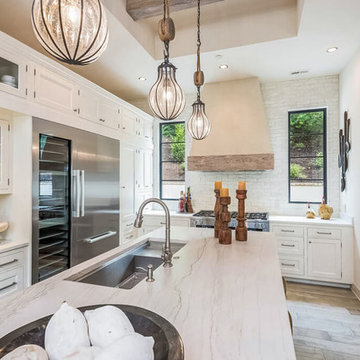
Geräumige Klassische Wohnküche in U-Form mit Unterbauwaschbecken, Kassettenfronten, weißen Schränken, Küchenrückwand in Weiß, Küchengeräten aus Edelstahl, gebeiztem Holzboden, Kücheninsel, weißem Boden und weißer Arbeitsplatte in Seattle
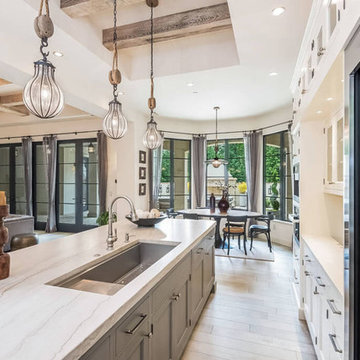
Geräumige Klassische Wohnküche in U-Form mit Unterbauwaschbecken, Kassettenfronten, weißen Schränken, Küchenrückwand in Weiß, Küchengeräten aus Edelstahl, gebeiztem Holzboden, Kücheninsel, weißem Boden und weißer Arbeitsplatte in Seattle
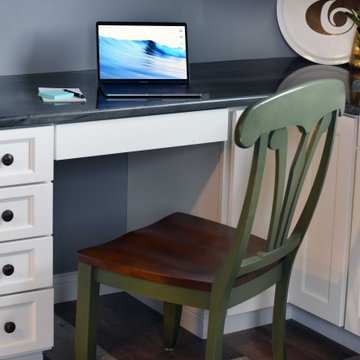
This kitchen is stocked full of personal details for this lovely retired couple living the dream in their beautiful country home. Terri loves to garden and can her harvested fruits and veggies and has filled her double door pantry full of her beloved canned creations. The couple has a large family to feed and when family comes to visit - the open concept kitchen, loads of storage and countertop space as well as giant kitchen island has transformed this space into the family gathering spot - lots of room for plenty of cooks in this kitchen! Tucked into the corner is a thoughtful kitchen office space. Possibly our favorite detail is the green custom painted island with inset bar sink, making this not only a great functional space but as requested by the homeowner, the island is an exact paint match to their dining room table that leads into the grand kitchen and ties everything together so beautifully.
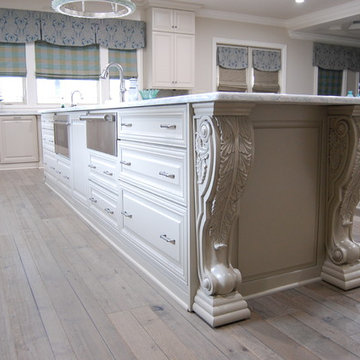
Offene, Geräumige Klassische Küche in L-Form mit Unterbauwaschbecken, Kassettenfronten, weißen Schränken, Marmor-Arbeitsplatte, Küchenrückwand in Grau, Rückwand aus Keramikfliesen, Küchengeräten aus Edelstahl, gebeiztem Holzboden, zwei Kücheninseln und grauem Boden in New Orleans
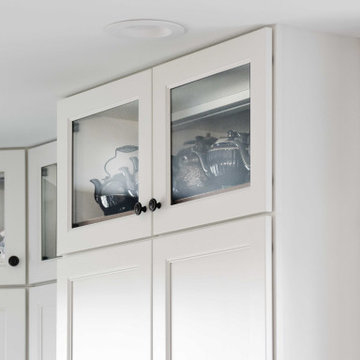
This kitchen is stocked full of personal details for this lovely retired couple living the dream in their beautiful country home. Terri loves to garden and can her harvested fruits and veggies and has filled her double door pantry full of her beloved canned creations. The couple has a large family to feed and when family comes to visit - the open concept kitchen, loads of storage and countertop space as well as giant kitchen island has transformed this space into the family gathering spot - lots of room for plenty of cooks in this kitchen! Tucked into the corner is a thoughtful kitchen office space. Possibly our favorite detail is the green custom painted island with inset bar sink, making this not only a great functional space but as requested by the homeowner, the island is an exact paint match to their dining room table that leads into the grand kitchen and ties everything together so beautifully.
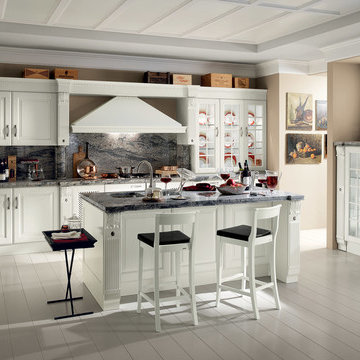
Baltimora
design by Vuesse with M. Pareschi
New classic for a contemporary home
Sophisticated appeal and love for tradition in a living kitchen that blends the fascination of the past with an elegant contemporary concept. The Baltimora kitchen in Absolute White Oak features all the warmth of wood and harmony of form together with unprecedented finishes and technological solutions.
See more at: http://www.scavolini.us/Kitchens/Baltimora#sthash.RFFG5bCJ.dpuf
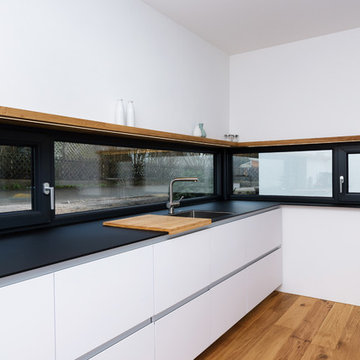
Offene, Geräumige Moderne Küche in U-Form mit Unterbauwaschbecken, flächenbündigen Schrankfronten, weißen Schränken, Mineralwerkstoff-Arbeitsplatte, Küchenrückwand in Weiß, Rückwand aus Holz, Küchengeräten aus Edelstahl, gebeiztem Holzboden, Halbinsel und braunem Boden in Stuttgart
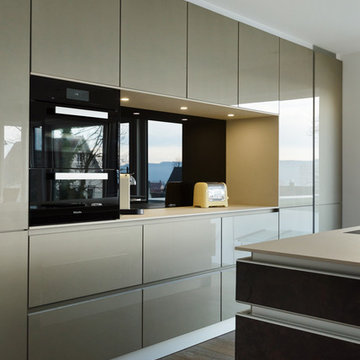
Offene, Zweizeilige, Geräumige Küche mit Unterbauwaschbecken, flächenbündigen Schrankfronten, grauen Schränken, Mineralwerkstoff-Arbeitsplatte, Küchenrückwand in Braun, Glasrückwand, schwarzen Elektrogeräten, gebeiztem Holzboden, Kücheninsel und braunem Boden in Stuttgart
Geräumige Küchen mit gebeiztem Holzboden Ideen und Design
9