Geräumige Küchen mit Rückwand aus Marmor Ideen und Design
Suche verfeinern:
Budget
Sortieren nach:Heute beliebt
61 – 80 von 3.207 Fotos
1 von 3
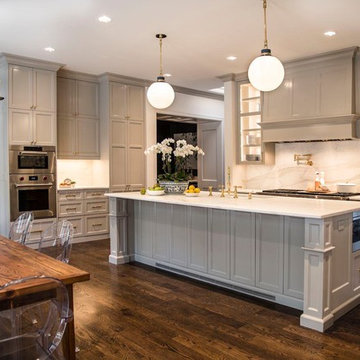
Remodeled kitchen in San Antonio's Olmos Park, painted by Paper Moon Painting. Cabinets in Sherwin Williams' "Amazing Grey", walls and ceiling in SW "Pearly White".
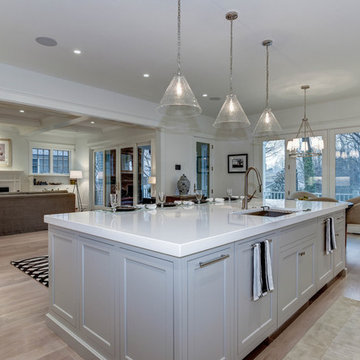
A kitchen remodel for a Ferguson Bath, Kitchen & Lighting Gallery client in Rockville, MD. Cabinet design provided by Jan Zhuge, Cabinet Designer for Ferguson Bath, Kitchen & Lighting Gallery.

Offene, Geräumige Klassische Küche in L-Form mit Landhausspüle, Schrankfronten mit vertiefter Füllung, weißen Schränken, Granit-Arbeitsplatte, Küchenrückwand in Grau, Rückwand aus Marmor, Küchengeräten aus Edelstahl, braunem Holzboden, Kücheninsel, grauem Boden und grauer Arbeitsplatte in Sonstige

Cantabrica Estates is a private gated community located in North Scottsdale. Spec home available along with build-to-suit and incredible view lots.
For more information contact Vicki Kaplan at Arizona Best Real Estate
Spec Home Built By: LaBlonde Homes
Photography by: Leland Gebhardt

Polished concrete slab island. Island seats 12
Custom build architectural slat ceiling with custom fabricated light tubes
Zweizeilige, Geräumige Moderne Wohnküche mit Unterbauwaschbecken, flächenbündigen Schrankfronten, weißen Schränken, Betonarbeitsplatte, Küchenrückwand in Weiß, Rückwand aus Marmor, Betonboden, Kücheninsel, grauem Boden, schwarzer Arbeitsplatte und Holzdecke in Sonstige
Zweizeilige, Geräumige Moderne Wohnküche mit Unterbauwaschbecken, flächenbündigen Schrankfronten, weißen Schränken, Betonarbeitsplatte, Küchenrückwand in Weiß, Rückwand aus Marmor, Betonboden, Kücheninsel, grauem Boden, schwarzer Arbeitsplatte und Holzdecke in Sonstige

Gourmet Kitchen
Geschlossene, Geräumige Mediterrane Küche mit Unterbauwaschbecken, profilierten Schrankfronten, dunklen Holzschränken, Marmor-Arbeitsplatte, Küchenrückwand in Beige, Rückwand aus Marmor, Küchengeräten aus Edelstahl, Travertin, zwei Kücheninseln, beigem Boden und beiger Arbeitsplatte in Phoenix
Geschlossene, Geräumige Mediterrane Küche mit Unterbauwaschbecken, profilierten Schrankfronten, dunklen Holzschränken, Marmor-Arbeitsplatte, Küchenrückwand in Beige, Rückwand aus Marmor, Küchengeräten aus Edelstahl, Travertin, zwei Kücheninseln, beigem Boden und beiger Arbeitsplatte in Phoenix

“With the open-concept floor plan, this kitchen needed to have a galley layout,” Ellison says. A large island helps delineate the kitchen from the other rooms around it. These include a dining area directly behind the kitchen and a living room to the right of the dining room. This main floor also includes a small TV lounge, a powder room and a mudroom. The house sits on a slope, so this main level enjoys treehouse-like canopy views out the back. The bedrooms are on the walk-out lower level.“These homeowners liked grays and neutrals, and their style leaned contemporary,” Ellison says. “They also had a very nice art collection.” The artwork is bright and colorful, and a neutral scheme provided the perfect backdrop for it.
They also liked the idea of using durable laminate finishes on the cabinetry. The laminates have the look of white oak with vertical graining. The galley cabinets are lighter and warmer, while the island has the look of white oak with a gray wash for contrast. The countertops and backsplash are polished quartzite. The quartzite adds beautiful natural veining patterns and warm tones to the room.
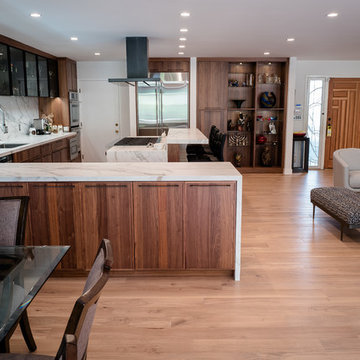
Full custom 30" deep walnut kitchen cabinets
Geräumige Moderne Wohnküche in L-Form mit Unterbauwaschbecken, flächenbündigen Schrankfronten, hellbraunen Holzschränken, Quarzwerkstein-Arbeitsplatte, Küchenrückwand in Weiß, Rückwand aus Marmor, schwarzen Elektrogeräten, braunem Holzboden, Kücheninsel, beigem Boden und weißer Arbeitsplatte in Los Angeles
Geräumige Moderne Wohnküche in L-Form mit Unterbauwaschbecken, flächenbündigen Schrankfronten, hellbraunen Holzschränken, Quarzwerkstein-Arbeitsplatte, Küchenrückwand in Weiß, Rückwand aus Marmor, schwarzen Elektrogeräten, braunem Holzboden, Kücheninsel, beigem Boden und weißer Arbeitsplatte in Los Angeles
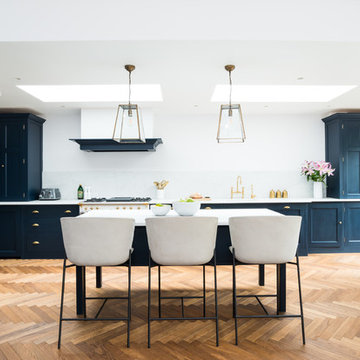
Geräumige, Zweizeilige Klassische Wohnküche mit Einbauwaschbecken, blauen Schränken, Marmor-Arbeitsplatte, Küchenrückwand in Weiß, Rückwand aus Marmor, weißen Elektrogeräten, weißer Arbeitsplatte, Schrankfronten im Shaker-Stil, braunem Holzboden, Kücheninsel und beigem Boden in London
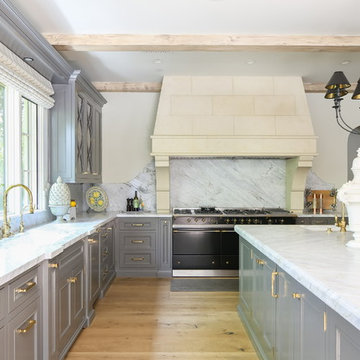
Geräumige Mediterrane Wohnküche in U-Form mit Unterbauwaschbecken, Kassettenfronten, grauen Schränken, Marmor-Arbeitsplatte, Küchenrückwand in Weiß, Rückwand aus Marmor, Elektrogeräten mit Frontblende, hellem Holzboden, Kücheninsel, beigem Boden und weißer Arbeitsplatte in Los Angeles
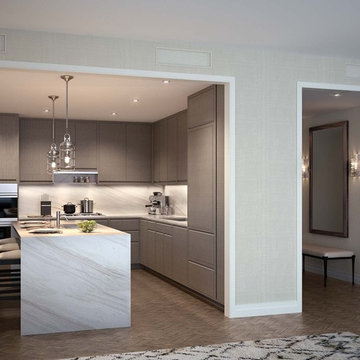
Kitchens:
Epicurean kitchens feature oversize islands
White Sky marble
Custom Pedini gray oak cabinetry, inspired by traditional rail and stile construction
Classic fixtures by Lefroy Brooks
Wolf, Subzero, and Miele appliances
Master Baths:
Empire-style rattan pattern in marble and porcelain
Bianco Bello marble walls and countertops
Pedini custom vanities with micro-architectural fluting
Brushed nickel Lefroy Brooks fixtures
Secondary Baths:
Hive tile Calacatta marble
Bianco Beatriz vein-cut walls and vanity tops
Calacatta tiling
Pedini custom vanities
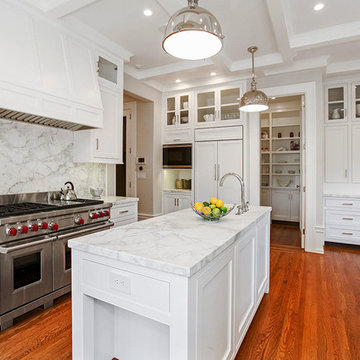
Oversized light fixtures by Ralph Lauren add a bit of drama to the space. Two pendants illuminate the bar, stove, and sink space and have a diameter of twenty-four inches. The kitchen's central feature is a gorgeous white marble island.
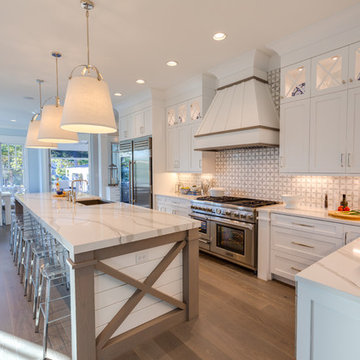
Jonathan Edwards Media
Geräumige Maritime Wohnküche in L-Form mit Landhausspüle, Schrankfronten mit vertiefter Füllung, weißen Schränken, Quarzwerkstein-Arbeitsplatte, Küchenrückwand in Weiß, Rückwand aus Marmor, Küchengeräten aus Edelstahl, braunem Holzboden, Kücheninsel, grauem Boden und weißer Arbeitsplatte in Sonstige
Geräumige Maritime Wohnküche in L-Form mit Landhausspüle, Schrankfronten mit vertiefter Füllung, weißen Schränken, Quarzwerkstein-Arbeitsplatte, Küchenrückwand in Weiß, Rückwand aus Marmor, Küchengeräten aus Edelstahl, braunem Holzboden, Kücheninsel, grauem Boden und weißer Arbeitsplatte in Sonstige
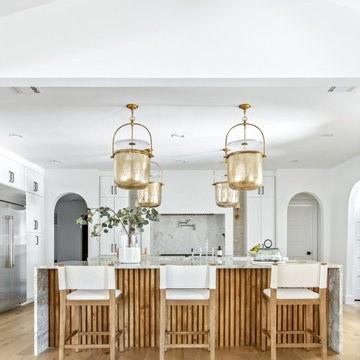
Experience the newest masterpiece by XPC Investment with California Contemporary design by Jessica Koltun Home in Forest Hollow. This gorgeous home on nearly a half acre lot with a pool has been superbly rebuilt with unparalleled style & custom craftsmanship offering a functional layout for entertaining & everyday living. The open floor plan is flooded with natural light and filled with design details including white oak engineered flooring, cement fireplace, custom wall and ceiling millwork, floating shelves, soft close cabinetry, marble countertops and much more. Amenities include a dedicated study, formal dining room, a kitchen with double islands, gas range, built in refrigerator, and built in refrigerator Retire to your Owner's suite featuring private access to your lush backyard, a generous shower & walk-in closet. Soak up the sun, or be the life of the party in your private, oversized backyard with pool perfect for entertaining. This home combines the very best of location and style!
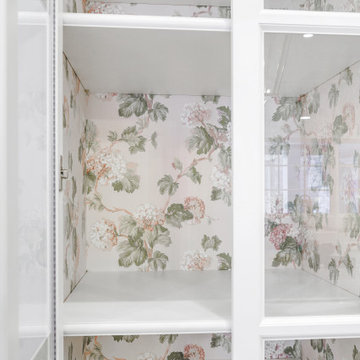
Geräumige Küche in U-Form mit Vorratsschrank, Landhausspüle, profilierten Schrankfronten, weißen Schränken, Marmor-Arbeitsplatte, Küchenrückwand in Grau, Rückwand aus Marmor, Elektrogeräten mit Frontblende, braunem Holzboden, zwei Kücheninseln, braunem Boden und weißer Arbeitsplatte in Salt Lake City
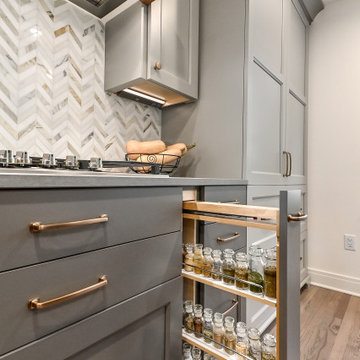
Creating a space to entertain was the top priority in this Mukwonago kitchen remodel. The homeowners wanted seating and counter space for hosting parties and watching sports. By opening the dining room wall, we extended the kitchen area. We added an island and custom designed furniture-style bar cabinet with retractable pocket doors. A new awning window overlooks the backyard and brings in natural light. Many in-cabinet storage features keep this kitchen neat and organized.
Bar Cabinet
The furniture-style bar cabinet has retractable pocket doors and a drop-in quartz counter. The homeowners can entertain in style, leaving the doors open during parties. Guests can grab a glass of wine or make a cocktail right in the cabinet.
Outlet Strips
Outlet strips on the island and peninsula keeps the end panels of the island and peninsula clean. The outlet strips also gives them options for plugging in appliances during parties.
Modern Farmhouse Design
The design of this kitchen is modern farmhouse. The materials, patterns, color and texture define this space. We used shades of golds and grays in the cabinetry, backsplash and hardware. The chevron backsplash and shiplap island adds visual interest.
Custom Cabinetry
This kitchen features frameless custom cabinets with light rail molding. It’s designed to hide the under cabinet lighting and angled plug molding. Putting the outlets under the cabinets keeps the backsplash uninterrupted.
Storage Features
Efficient storage and organization was important to these homeowners.
We opted for deep drawers to allow for easy access to stacks of dishes and bowls.
Under the cooktop, we used custom drawer heights to meet the homeowners’ storage needs.
A third drawer was added next to the spice drawer rollout.
Narrow pullout cabinets on either side of the cooktop for spices and oils.
The pantry rollout by the double oven rotates 90 degrees.
Other Updates
Staircase – We updated the staircase with a barn wood newel post and matte black balusters
Fireplace – We whitewashed the fireplace and added a barn wood mantel and pilasters.

Offene, Geräumige Klassische Küche in U-Form mit Unterbauwaschbecken, Kassettenfronten, weißen Schränken, Quarzit-Arbeitsplatte, bunter Rückwand, Rückwand aus Marmor, Elektrogeräten mit Frontblende, braunem Holzboden, zwei Kücheninseln, braunem Boden und weißer Arbeitsplatte in Atlanta
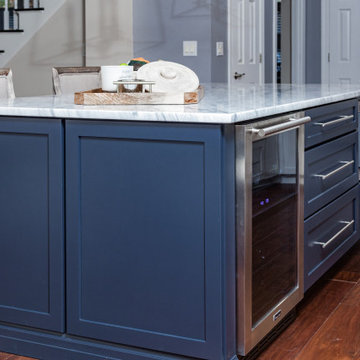
When designing this beautiful kitchen, we knew that our client’s favorite color was blue. Upon entering the home, it was easy to see that great care had been taken to incorporate the color blue throughout. So, when our Designer Sherry knew that our client wanted an island, she jumped at the opportunity to add a pop of color to their kitchen.
Having a kitchen island can be a great opportunity to showcase an accent color that you love or serve as a way to showcase your style and personality. Our client chose a bold saturated blue which draws the eye into the kitchen. Shadow Storm Marble countertops, 3x6 Bianco Polished Marble backsplash and Waypoint Painted Linen floor to ceiling cabinets brighten up the space and add contrast. Arabescato Carrara Herringbone Marble was used to add a design element above the range.
The major renovations performed on this kitchen included:
A peninsula work top and a small island in the middle of the room for the range was removed. A set of double ovens were also removed in order for the range to be moved against the wall to allow the middle of the kitchen to open up for the installment of the large island. Placing the island parallel to the sink, opened up the kitchen to the family room and made it more inviting.
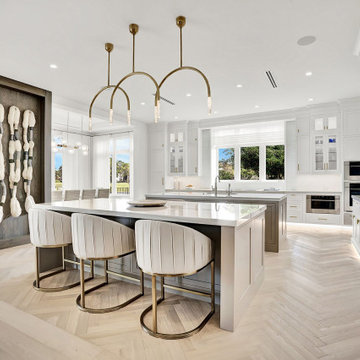
Kitchens can be beautiful and practical. Spending the day in this kitchen is more of a treat that a chore!
Offene, Geräumige Moderne Küche in L-Form mit Unterbauwaschbecken, Schrankfronten im Shaker-Stil, weißen Schränken, Marmor-Arbeitsplatte, Küchenrückwand in Weiß, Rückwand aus Marmor, Küchengeräten aus Edelstahl, braunem Holzboden, zwei Kücheninseln, beigem Boden und weißer Arbeitsplatte in Miami
Offene, Geräumige Moderne Küche in L-Form mit Unterbauwaschbecken, Schrankfronten im Shaker-Stil, weißen Schränken, Marmor-Arbeitsplatte, Küchenrückwand in Weiß, Rückwand aus Marmor, Küchengeräten aus Edelstahl, braunem Holzboden, zwei Kücheninseln, beigem Boden und weißer Arbeitsplatte in Miami
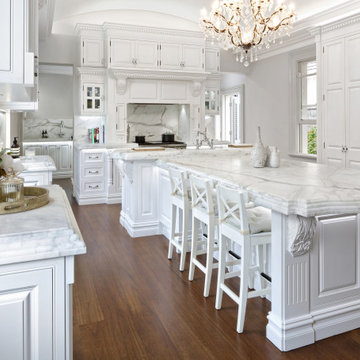
Nothing less than this ornate, handpainted kitchen with solid timber doors and framed construction would suit this luxury, circa 1892 residence.
Featuring dentil capping and a combination of fluted and cotton reel pilasters, the kitchen is a clever use of a narrow and unusual space with a separate scullery
Geräumige Küchen mit Rückwand aus Marmor Ideen und Design
4