Geräumige Küchen mit Rückwand aus Marmor Ideen und Design
Suche verfeinern:
Budget
Sortieren nach:Heute beliebt
141 – 160 von 3.207 Fotos
1 von 3
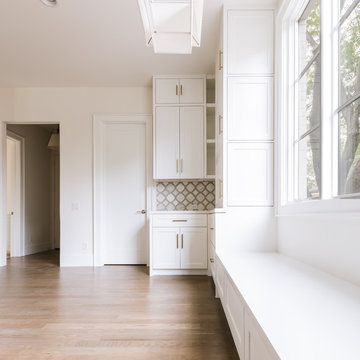
Costa Christ
Offene, Geräumige Klassische Küche in U-Form mit Unterbauwaschbecken, Schrankfronten im Shaker-Stil, weißen Schränken, Quarzwerkstein-Arbeitsplatte, Küchenrückwand in Weiß, Rückwand aus Marmor, Küchengeräten aus Edelstahl, braunem Holzboden, Kücheninsel und braunem Boden in Dallas
Offene, Geräumige Klassische Küche in U-Form mit Unterbauwaschbecken, Schrankfronten im Shaker-Stil, weißen Schränken, Quarzwerkstein-Arbeitsplatte, Küchenrückwand in Weiß, Rückwand aus Marmor, Küchengeräten aus Edelstahl, braunem Holzboden, Kücheninsel und braunem Boden in Dallas

Zweizeilige, Geräumige Klassische Wohnküche mit Küchenrückwand in Metallic, Küchengeräten aus Edelstahl, Kücheninsel, Landhausspüle, Glasfronten, Marmor-Arbeitsplatte, Rückwand aus Marmor, Kalkstein, schwarzem Boden, weißer Arbeitsplatte und grauen Schränken in Phoenix
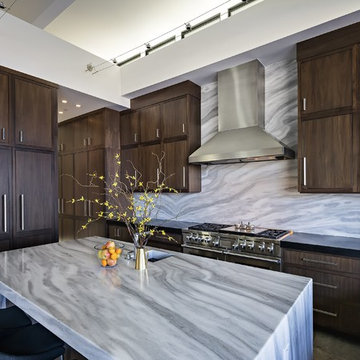
Stephen Thompson Photography
Geräumige Moderne Wohnküche in U-Form mit flächenbündigen Schrankfronten, dunklen Holzschränken, Marmor-Arbeitsplatte, Küchenrückwand in Grau, Rückwand aus Marmor, Küchengeräten aus Edelstahl, Porzellan-Bodenfliesen, Kücheninsel, grauem Boden und grauer Arbeitsplatte in Phoenix
Geräumige Moderne Wohnküche in U-Form mit flächenbündigen Schrankfronten, dunklen Holzschränken, Marmor-Arbeitsplatte, Küchenrückwand in Grau, Rückwand aus Marmor, Küchengeräten aus Edelstahl, Porzellan-Bodenfliesen, Kücheninsel, grauem Boden und grauer Arbeitsplatte in Phoenix
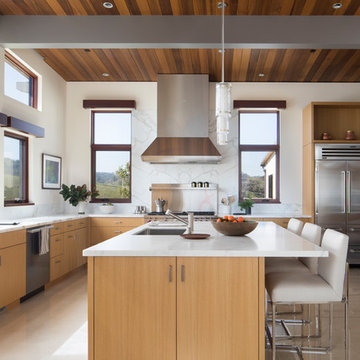
Photography by Paul Dyer
Geräumige Moderne Küche in L-Form mit Unterbauwaschbecken, flächenbündigen Schrankfronten, hellen Holzschränken, Marmor-Arbeitsplatte, Küchenrückwand in Weiß, Rückwand aus Marmor, Küchengeräten aus Edelstahl, Marmorboden, Kücheninsel, weißer Arbeitsplatte und beigem Boden in San Francisco
Geräumige Moderne Küche in L-Form mit Unterbauwaschbecken, flächenbündigen Schrankfronten, hellen Holzschränken, Marmor-Arbeitsplatte, Küchenrückwand in Weiß, Rückwand aus Marmor, Küchengeräten aus Edelstahl, Marmorboden, Kücheninsel, weißer Arbeitsplatte und beigem Boden in San Francisco
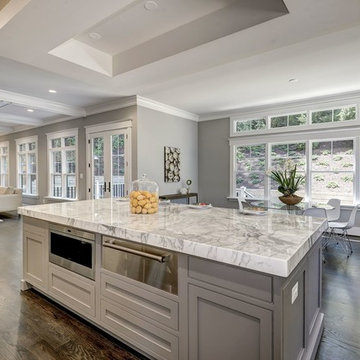
home visit
Offene, Geräumige Moderne Küche in L-Form mit Landhausspüle, Schrankfronten im Shaker-Stil, weißen Schränken, Quarzwerkstein-Arbeitsplatte, bunter Rückwand, Rückwand aus Marmor, Küchengeräten aus Edelstahl, dunklem Holzboden, Kücheninsel, braunem Boden und grauer Arbeitsplatte in Washington, D.C.
Offene, Geräumige Moderne Küche in L-Form mit Landhausspüle, Schrankfronten im Shaker-Stil, weißen Schränken, Quarzwerkstein-Arbeitsplatte, bunter Rückwand, Rückwand aus Marmor, Küchengeräten aus Edelstahl, dunklem Holzboden, Kücheninsel, braunem Boden und grauer Arbeitsplatte in Washington, D.C.
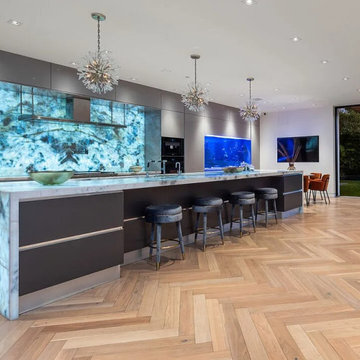
Offene, Zweizeilige, Geräumige Moderne Küche mit Doppelwaschbecken, flächenbündigen Schrankfronten, grauen Schränken, Onyx-Arbeitsplatte, Küchenrückwand in Blau, Rückwand aus Marmor, schwarzen Elektrogeräten, hellem Holzboden, Kücheninsel, beigem Boden und blauer Arbeitsplatte in Los Angeles
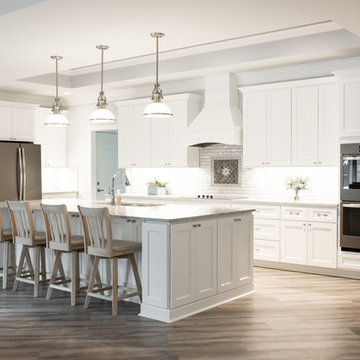
This kitchen features a 10 1/2 foot by 5 foot island with LG Viatera Everest Quartz and white maple cabinets. The homeowner easily fit a triple-bowl sink in her island to help her dishwashing. One of her favorite parts of the kitchen is the tile detail above the cooktop!
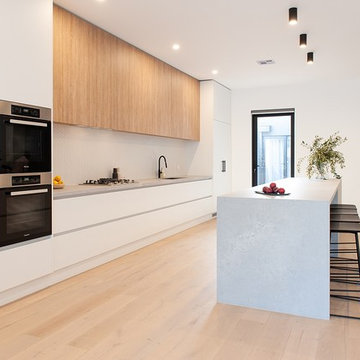
Zesta Kitchens
Offene, Zweizeilige, Geräumige Skandinavische Küche mit integriertem Waschbecken, offenen Schränken, hellen Holzschränken, Quarzwerkstein-Arbeitsplatte, Küchenrückwand in Grau, Rückwand aus Marmor, schwarzen Elektrogeräten, hellem Holzboden, Kücheninsel und grauer Arbeitsplatte in Melbourne
Offene, Zweizeilige, Geräumige Skandinavische Küche mit integriertem Waschbecken, offenen Schränken, hellen Holzschränken, Quarzwerkstein-Arbeitsplatte, Küchenrückwand in Grau, Rückwand aus Marmor, schwarzen Elektrogeräten, hellem Holzboden, Kücheninsel und grauer Arbeitsplatte in Melbourne
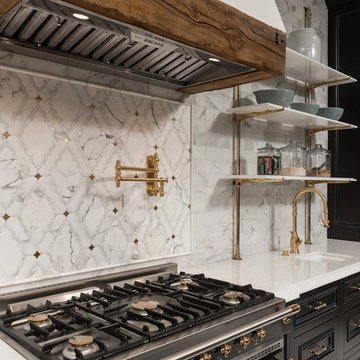
This stunning kitchen features black kitchen cabinets, brass kitchen hardware, custom backsplash, and open shelving which we can't get enough of!
Offene, Geräumige Landhaus Küche in U-Form mit Landhausspüle, Schrankfronten mit vertiefter Füllung, schwarzen Schränken, Arbeitsplatte aus Holz, bunter Rückwand, Rückwand aus Marmor, Elektrogeräten mit Frontblende, Marmorboden, Kücheninsel, buntem Boden und bunter Arbeitsplatte in Phoenix
Offene, Geräumige Landhaus Küche in U-Form mit Landhausspüle, Schrankfronten mit vertiefter Füllung, schwarzen Schränken, Arbeitsplatte aus Holz, bunter Rückwand, Rückwand aus Marmor, Elektrogeräten mit Frontblende, Marmorboden, Kücheninsel, buntem Boden und bunter Arbeitsplatte in Phoenix
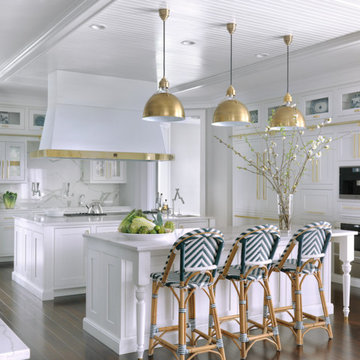
Alise O'Brien Photography
Geräumige Klassische Küche mit Landhausspüle, Schrankfronten im Shaker-Stil, weißen Schränken, Küchengeräten aus Edelstahl, dunklem Holzboden, zwei Kücheninseln, Küchenrückwand in Weiß, Rückwand aus Marmor und braunem Boden in St. Louis
Geräumige Klassische Küche mit Landhausspüle, Schrankfronten im Shaker-Stil, weißen Schränken, Küchengeräten aus Edelstahl, dunklem Holzboden, zwei Kücheninseln, Küchenrückwand in Weiß, Rückwand aus Marmor und braunem Boden in St. Louis
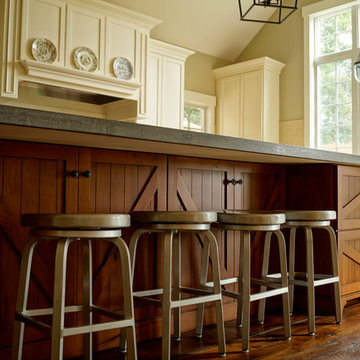
Bill McAllen
Offene, Geräumige Rustikale Küche in L-Form mit Landhausspüle, Schrankfronten im Shaker-Stil, weißen Schränken, Betonarbeitsplatte, Küchenrückwand in Weiß, Rückwand aus Marmor, Küchengeräten aus Edelstahl, dunklem Holzboden, Kücheninsel, braunem Boden und grauer Arbeitsplatte in Baltimore
Offene, Geräumige Rustikale Küche in L-Form mit Landhausspüle, Schrankfronten im Shaker-Stil, weißen Schränken, Betonarbeitsplatte, Küchenrückwand in Weiß, Rückwand aus Marmor, Küchengeräten aus Edelstahl, dunklem Holzboden, Kücheninsel, braunem Boden und grauer Arbeitsplatte in Baltimore
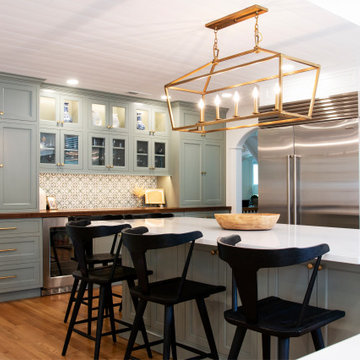
We added a 10 foot addition to their home, so they could have a large gourmet kitchen. We also did custom builtins in the living room and mudroom room. Custom inset cabinets from Laurier with a white perimeter and Sherwin Williams Evergreen Fog cabinets. Custom shiplap ceiling. And a custom walk-in pantry
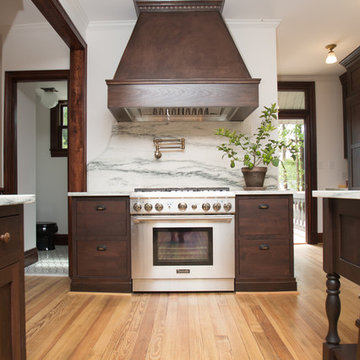
Dark Stained Cabinets with Honed Danby Marble Counters & Exposed Brick to give an aged look. Custom Wood Hood & Marble Backsplash around Range.
Zweizeilige, Geräumige Klassische Küche mit Vorratsschrank, flächenbündigen Schrankfronten, dunklen Holzschränken, Marmor-Arbeitsplatte, Küchenrückwand in Weiß, Rückwand aus Marmor, Elektrogeräten mit Frontblende, braunem Holzboden, Kücheninsel und weißer Arbeitsplatte in St. Louis
Zweizeilige, Geräumige Klassische Küche mit Vorratsschrank, flächenbündigen Schrankfronten, dunklen Holzschränken, Marmor-Arbeitsplatte, Küchenrückwand in Weiß, Rückwand aus Marmor, Elektrogeräten mit Frontblende, braunem Holzboden, Kücheninsel und weißer Arbeitsplatte in St. Louis
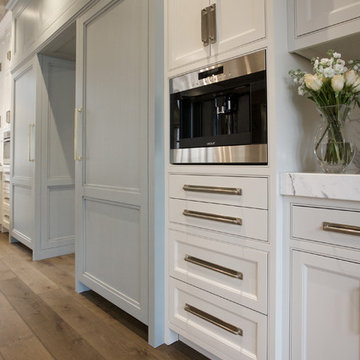
Barbara Brown Photography
Offene, Geräumige Klassische Küche in L-Form mit Landhausspüle, Schrankfronten mit vertiefter Füllung, weißen Schränken, Marmor-Arbeitsplatte, Küchenrückwand in Weiß, Rückwand aus Marmor, Küchengeräten aus Edelstahl, hellem Holzboden, Kücheninsel, braunem Boden und weißer Arbeitsplatte in Atlanta
Offene, Geräumige Klassische Küche in L-Form mit Landhausspüle, Schrankfronten mit vertiefter Füllung, weißen Schränken, Marmor-Arbeitsplatte, Küchenrückwand in Weiß, Rückwand aus Marmor, Küchengeräten aus Edelstahl, hellem Holzboden, Kücheninsel, braunem Boden und weißer Arbeitsplatte in Atlanta
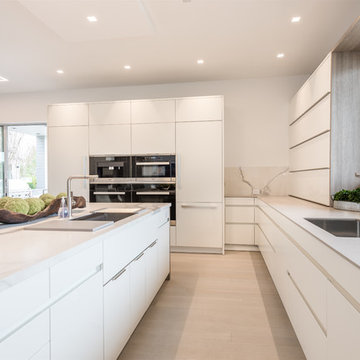
Geräumige Moderne Wohnküche in U-Form mit Unterbauwaschbecken, flächenbündigen Schrankfronten, weißen Schränken, Küchenrückwand in Weiß, Rückwand aus Marmor, Küchengeräten aus Edelstahl, hellem Holzboden, Kücheninsel und beigem Boden in New York
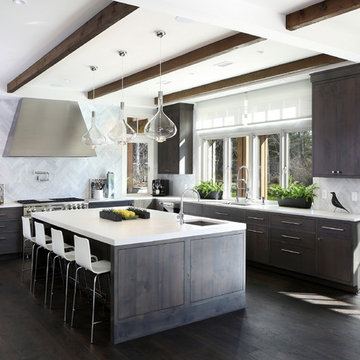
Custom cabinets and Ceasarstone countertops, marble backsplash, Wolf 48" dual fuel range and griddle, custom hood, large windows and glass doors to backyard, oversized island with prep sink, 2 dishwashers, Wolf 24" microwave drawer, exposed wood beams and white character grade oak floors with no VOC European oil finish in a custom color by Rubio Monocoat make this a cook's dream kitchen.
Tom Grimes Photography

A dream home in every aspect, we resurfaced the pool and patio and focused on the indoor/outdoor living that makes Palm Beach luxury homes so desirable. This gorgeous 6000-square-foot waterfront estate features innovative design and luxurious details that blend seamlessly alongside comfort, warmth, and a lot of whimsy.
Our clients wanted a home that catered to their gregarious lifestyle which inspired us to make some nontraditional choices.
Opening a wall allowed us to install an eye-catching 360-degree bar that serves as a focal point within the open concept, delivering on the clients' desire for a home designed for fun and relaxation.
The wine cellar in the entryway is as much a bold design statement as it is a high-end lifestyle feature. It now lives where an expected coat closet once resided! Next, we eliminated the dining room entirely, turning it into a pool room while still providing plenty of seating throughout the expansive first floor.
Our clients’ lively personality is shown in many of the details of this complete transformation, inside and out.

The island has 3 base cabinets that are 36" wide each. Two 3-drawer units and one 4-drawer unit. Besides the beauty of the size of the island and the ability for several people to be prepping at the same time, it becomes an organized menagerie of items you need right at your fingertips!
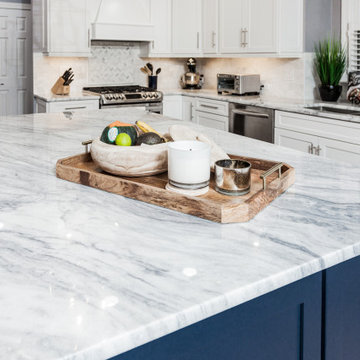
When designing this beautiful kitchen, we knew that our client’s favorite color was blue. Upon entering the home, it was easy to see that great care had been taken to incorporate the color blue throughout. So, when our Designer Sherry knew that our client wanted an island, she jumped at the opportunity to add a pop of color to their kitchen.
Having a kitchen island can be a great opportunity to showcase an accent color that you love or serve as a way to showcase your style and personality. Our client chose a bold saturated blue which draws the eye into the kitchen. Shadow Storm Marble countertops, 3x6 Bianco Polished Marble backsplash and Waypoint Painted Linen floor to ceiling cabinets brighten up the space and add contrast. Arabescato Carrara Herringbone Marble was used to add a design element above the range.
The major renovations performed on this kitchen included:
A peninsula work top and a small island in the middle of the room for the range was removed. A set of double ovens were also removed in order for the range to be moved against the wall to allow the middle of the kitchen to open up for the installment of the large island. Placing the island parallel to the sink, opened up the kitchen to the family room and made it more inviting.
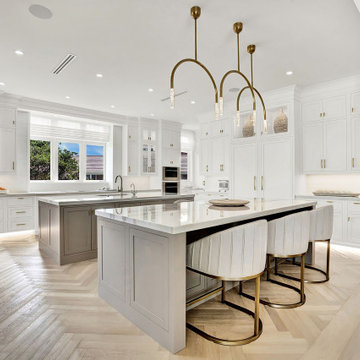
Kitchens can be beautiful and practical. Spending the day in this kitchen is more of a treat that a chore!
Offene, Geräumige Moderne Küche in L-Form mit Unterbauwaschbecken, Schrankfronten im Shaker-Stil, weißen Schränken, Marmor-Arbeitsplatte, Küchenrückwand in Weiß, Rückwand aus Marmor, Küchengeräten aus Edelstahl, braunem Holzboden, zwei Kücheninseln, beigem Boden und weißer Arbeitsplatte in Miami
Offene, Geräumige Moderne Küche in L-Form mit Unterbauwaschbecken, Schrankfronten im Shaker-Stil, weißen Schränken, Marmor-Arbeitsplatte, Küchenrückwand in Weiß, Rückwand aus Marmor, Küchengeräten aus Edelstahl, braunem Holzboden, zwei Kücheninseln, beigem Boden und weißer Arbeitsplatte in Miami
Geräumige Küchen mit Rückwand aus Marmor Ideen und Design
8