Geräumige Küchenbars Ideen und Design
Suche verfeinern:
Budget
Sortieren nach:Heute beliebt
1 – 20 von 121 Fotos
1 von 3

This design involved a renovation and expansion of the existing home. The result is to provide for a multi-generational legacy home. It is used as a communal spot for gathering both family and work associates for retreats. ADA compliant.
Photographer: Zeke Ruelas
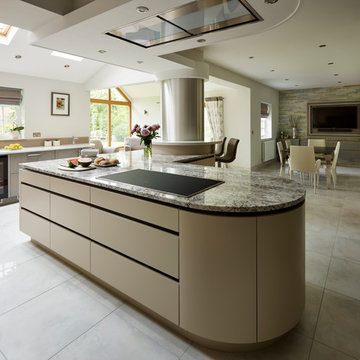
From this angle, looking across the island from the perspective of the cook, the breakfast bar, armchairs and dining table are all visible. The open plan nature of the room is evident. Though the space is large, with such distinct 'zones', each area has a specific purpose which come together beautifully and ergonomically.
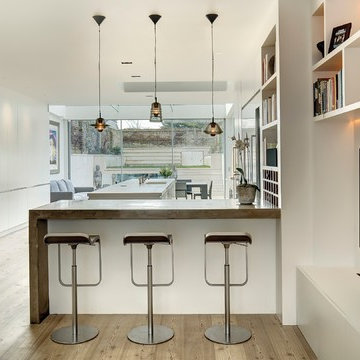
Offene, Geräumige Moderne Küchenbar in L-Form mit flächenbündigen Schrankfronten, weißen Schränken und Kücheninsel in London

Geräumige Moderne Küche in L-Form mit Unterbauwaschbecken, Kassettenfronten, hellbraunen Holzschränken, Marmor-Arbeitsplatte, Küchenrückwand in Weiß, Rückwand aus Marmor, Elektrogeräten mit Frontblende, Betonboden, Kücheninsel, grauem Boden und weißer Arbeitsplatte in Paris
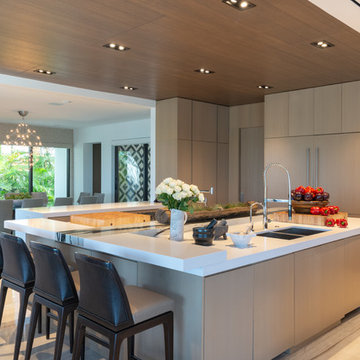
Geräumige Moderne Küche mit flächenbündigen Schrankfronten, Küchengeräten aus Edelstahl, Marmorboden, Kücheninsel, Doppelwaschbecken, braunen Schränken und weißer Arbeitsplatte in Miami
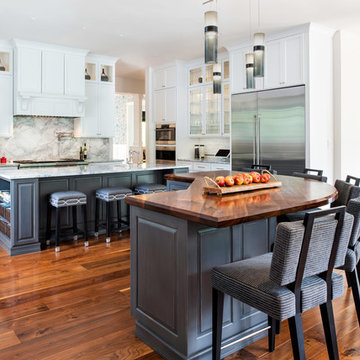
Maxine Schnitzer
Geräumige Klassische Küchenbar mit weißen Schränken, Küchenrückwand in Weiß, Rückwand aus Marmor, Küchengeräten aus Edelstahl, braunem Holzboden, zwei Kücheninseln, braunem Boden, weißer Arbeitsplatte, Schrankfronten im Shaker-Stil und Marmor-Arbeitsplatte in Washington, D.C.
Geräumige Klassische Küchenbar mit weißen Schränken, Küchenrückwand in Weiß, Rückwand aus Marmor, Küchengeräten aus Edelstahl, braunem Holzboden, zwei Kücheninseln, braunem Boden, weißer Arbeitsplatte, Schrankfronten im Shaker-Stil und Marmor-Arbeitsplatte in Washington, D.C.

Кухня со объемной системой хранения.
Einzeilige, Geräumige Moderne Küche mit Unterbauwaschbecken, flächenbündigen Schrankfronten, schwarzen Schränken, Granit-Arbeitsplatte, Küchenrückwand in Schwarz, Rückwand aus Granit, weißen Elektrogeräten, Porzellan-Bodenfliesen, Kücheninsel, braunem Boden, schwarzer Arbeitsplatte und eingelassener Decke in Moskau
Einzeilige, Geräumige Moderne Küche mit Unterbauwaschbecken, flächenbündigen Schrankfronten, schwarzen Schränken, Granit-Arbeitsplatte, Küchenrückwand in Schwarz, Rückwand aus Granit, weißen Elektrogeräten, Porzellan-Bodenfliesen, Kücheninsel, braunem Boden, schwarzer Arbeitsplatte und eingelassener Decke in Moskau
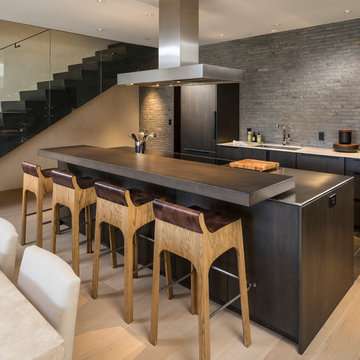
Joshua Caldwell
Geräumige, Zweizeilige Moderne Küche mit flächenbündigen Schrankfronten, dunklen Holzschränken, Kücheninsel, Unterbauwaschbecken, Edelstahl-Arbeitsplatte, Küchenrückwand in Grau, Elektrogeräten mit Frontblende, hellem Holzboden, beigem Boden und grauer Arbeitsplatte in Salt Lake City
Geräumige, Zweizeilige Moderne Küche mit flächenbündigen Schrankfronten, dunklen Holzschränken, Kücheninsel, Unterbauwaschbecken, Edelstahl-Arbeitsplatte, Küchenrückwand in Grau, Elektrogeräten mit Frontblende, hellem Holzboden, beigem Boden und grauer Arbeitsplatte in Salt Lake City
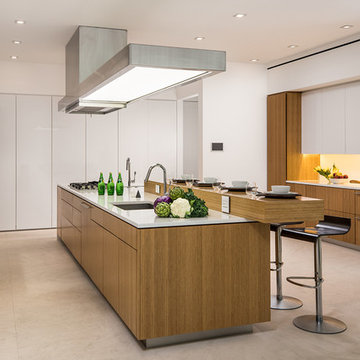
While this client is not on the road, he loves to cook for his family and closest friends. This is why this kitchen has the top of the line modern appliances, gas cooktop, and a whole back up pantry storage around the corner with full size refrigerator, freezer, and a wine fridge.
Client asked us for a sleek and functional kitchen that has a dual purpose: it acts as an every day kitchen for the family, and it can be closed off from the areas of the house with hidden doors to become a catering kitchen for the parties.
In lieu of traditional hood and pendants, we designed an incredible stainless steel hood that supports cantilevered structure with LED panel providing functional lighting over the island. This design was inspired by a fashion runway show catwalk and this kitchen certainly is a show stage for culinary excellence.
The sleek design allows you to move around the kitchen without protruding catching handles. The doors and drawers incorporate state of the art technology allowing for simple tap or push on the surface for the cabinetry to open. This is especially useful when your hands have food on them when you’re cooking as you are able to use your knee or thigh to activate doors to open. Even refrigerator and freezer have a fully integrated hidden custom pull handle that looks like a vertical reveal – this allows for good grip to pull the heavy doors with suction, and the white acrylic panels are very easy to keep clean.
Positions of two sinks on the island were specifically placed in the locations to facilitate the steps in food preparation - having them both on a single working surface makes it easier to work between them without dropping food or dripping water on the floors while preparing for cooking. Island incorporates a tall counter to sit at for a quick bite or just to stand around with you friends as you are preparing a meal. . This island truly is the heart of the kitchen and the heart of this home.
Photography: Craig Denis
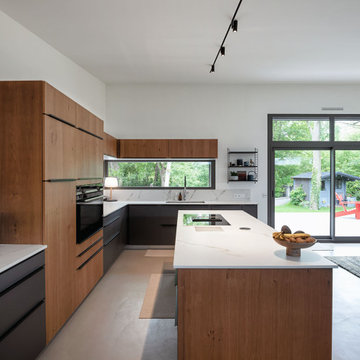
Maison contemporaine avec bardage bois ouverte sur la nature
Geräumige Moderne Küche in L-Form mit Unterbauwaschbecken, Kassettenfronten, hellbraunen Holzschränken, Marmor-Arbeitsplatte, Küchenrückwand in Weiß, Rückwand aus Marmor, Elektrogeräten mit Frontblende, Betonboden, Kücheninsel, grauem Boden und weißer Arbeitsplatte in Paris
Geräumige Moderne Küche in L-Form mit Unterbauwaschbecken, Kassettenfronten, hellbraunen Holzschränken, Marmor-Arbeitsplatte, Küchenrückwand in Weiß, Rückwand aus Marmor, Elektrogeräten mit Frontblende, Betonboden, Kücheninsel, grauem Boden und weißer Arbeitsplatte in Paris
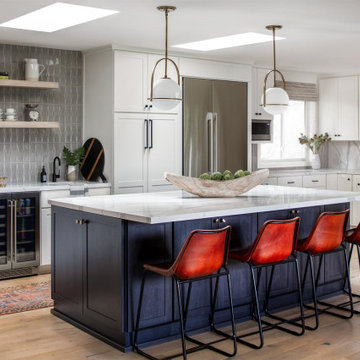
In this modern kitchen remodel, we worked closely with TLB Interiors to provide the right cabinets and kitchen island. Bright white shiloh cabinets hug the walls of this open concept kitchen. The Grey/blue wood stained kitchen island by Shiloh is the centerpiece of the room. Plenty of cabinet storage and seating make the kitchen island multi-functional.
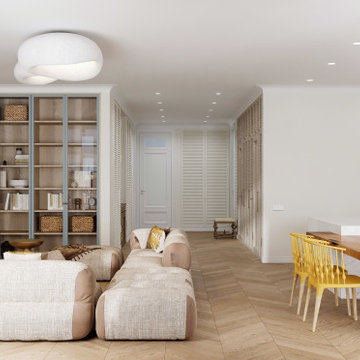
Познакомьтесь с дизайн-проектом этой квартиры подробнее в портфолио на нашем сайте: https://dizayn-intererov.ru/studiya-dizayna-interera-portfolio/dizayn-proekt-kvartiry-210m2-zhizn-na-plyushchikhe/

Nick Johnson
Geräumige Moderne Küche in U-Form mit Unterbauwaschbecken, Elektrogeräten mit Frontblende, braunem Holzboden, zwei Kücheninseln, flächenbündigen Schrankfronten, hellen Holzschränken und Marmor-Arbeitsplatte in Austin
Geräumige Moderne Küche in U-Form mit Unterbauwaschbecken, Elektrogeräten mit Frontblende, braunem Holzboden, zwei Kücheninseln, flächenbündigen Schrankfronten, hellen Holzschränken und Marmor-Arbeitsplatte in Austin

Complete Kitchen Remodel Designed by Interior Designer Nathan J. Reynolds and Installed by RI Kitchen & Bath. phone: (508) 837 - 3972 email: nathan@insperiors.com www.insperiors.com Photography Courtesy of © 2012 John Anderson Photography.

Offene, Geräumige Moderne Küchenbar in L-Form mit Unterbauwaschbecken, flächenbündigen Schrankfronten, zwei Kücheninseln, beigem Boden, Mineralwerkstoff-Arbeitsplatte, Küchenrückwand in Weiß, grauen Schränken, Rückwand aus Keramikfliesen, Küchengeräten aus Edelstahl und Betonboden in Los Angeles

Level Three: Base and tall cabinets in grey-stained European oak are topped with quartz countertops.
The bronze leather bar stools are height-adjustable, from bar-height to table-height and any height in between. They're perfect for extra seating, as needed, in the living and dining room areas.
Photograph © Darren Edwards, San Diego

Geräumige Landhaus Küchenbar in U-Form mit Unterbauwaschbecken, weißen Schränken, Küchenrückwand in Weiß, Küchengeräten aus Edelstahl, braunem Holzboden, Kücheninsel, braunem Boden, freigelegten Dachbalken, gewölbter Decke, Kassettenfronten und weißer Arbeitsplatte in Santa Barbara
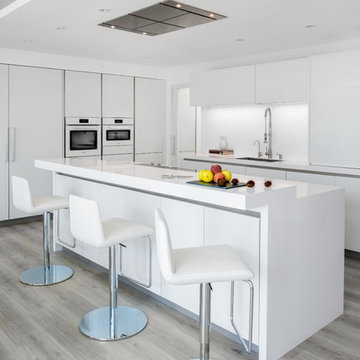
Offene, Geräumige Moderne Küchenbar in L-Form mit flächenbündigen Schrankfronten, weißen Schränken, Quarzit-Arbeitsplatte, Elektrogeräten mit Frontblende, hellem Holzboden, grauem Boden, weißer Arbeitsplatte, Waschbecken, Küchenrückwand in Weiß und Kücheninsel in Sonstige
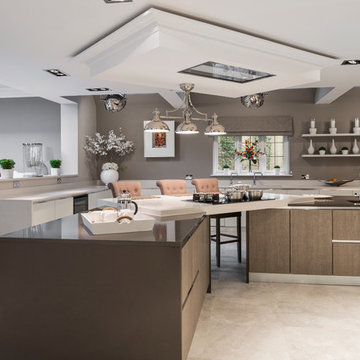
Beautiful new build detached house constructed by EAB Developments, kitchen by Lida Cucina
Geräumige Moderne Küchenbar mit flächenbündigen Schrankfronten und zwei Kücheninseln in Berkshire
Geräumige Moderne Küchenbar mit flächenbündigen Schrankfronten und zwei Kücheninseln in Berkshire

The existing 3000 square foot colonial home was expanded to more than double its original size.
The end result was an open floor plan with high ceilings, perfect for entertaining, bathroom for every bedroom, closet space, mudroom, and unique details ~ all of which were high priorities for the homeowner.
Photos-Peter Rymwid Photography
Geräumige Küchenbars Ideen und Design
1