Geräumige Moderne Esszimmer Ideen und Design
Suche verfeinern:
Budget
Sortieren nach:Heute beliebt
1 – 20 von 3.056 Fotos
1 von 3

In der offenen Gestaltung mit dem mittig im Raum platzierten Kochfeld wirkt die optische Abgrenzung zum Essbereich dennoch harmonisch. Die großen Fenster und wenige Dekorationen lassen den Raum zu jeder Tageszeit stilvoll und modern erstrahlen.
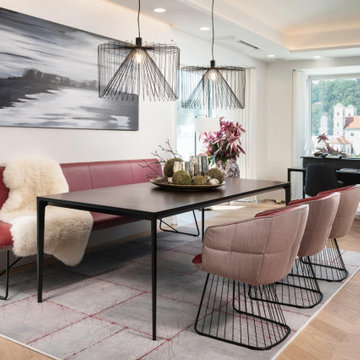
Der einladende Essbereich mit Stühlen und Sitzbank von Freifrau sowie dem hochwertigen Teppich von kymo.
Geräumiges Modernes Esszimmer in Sonstige
Geräumiges Modernes Esszimmer in Sonstige
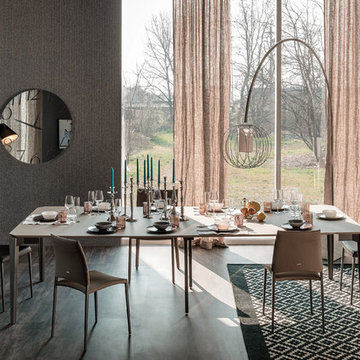
Nemo Drive Modern Dining Table is restrained yet inviting with timeless elements that yield its juxtaposition of form and function. Manufactured in Italy by Cattelan Italia, Nemo Drive Dining Table offers top-notch functionality and minimalist style.

Dining and family area.
Offenes, Geräumiges Modernes Esszimmer ohne Kamin mit weißer Wandfarbe und braunem Holzboden in Santa Barbara
Offenes, Geräumiges Modernes Esszimmer ohne Kamin mit weißer Wandfarbe und braunem Holzboden in Santa Barbara

Dining room of Newport.
Offenes, Geräumiges Modernes Esszimmer mit weißer Wandfarbe, braunem Holzboden und gewölbter Decke in Nashville
Offenes, Geräumiges Modernes Esszimmer mit weißer Wandfarbe, braunem Holzboden und gewölbter Decke in Nashville

Les bonnes chaises et la table de repas ne sont pas encore arrivées. Une grande table carrée et des chaises dépareillées et chinées viendront bientôt face au panoramique !
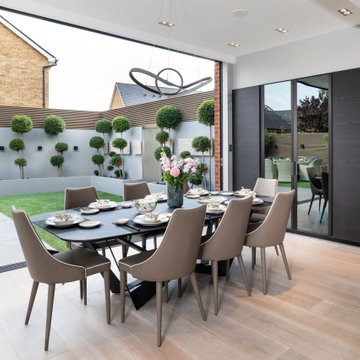
Offenes, Geräumiges Modernes Esszimmer ohne Kamin mit grauer Wandfarbe, hellem Holzboden und beigem Boden in London

Acucraft custom gas linear fireplace with glass reveal and blue glass media.
Geräumige Moderne Wohnküche mit weißer Wandfarbe, Travertin, Tunnelkamin, Kaminumrandung aus Backstein und grauem Boden in Boston
Geräumige Moderne Wohnküche mit weißer Wandfarbe, Travertin, Tunnelkamin, Kaminumrandung aus Backstein und grauem Boden in Boston

Offenes, Geräumiges Modernes Esszimmer mit grauer Wandfarbe, braunem Holzboden, Tunnelkamin und Kaminumrandung aus Metall in Salt Lake City
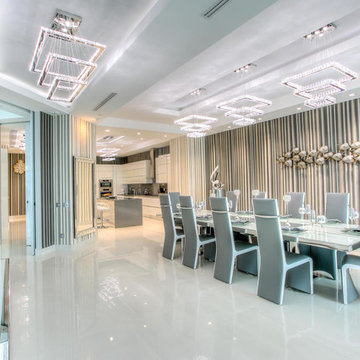
Geräumige Moderne Wohnküche ohne Kamin mit bunten Wänden und Porzellan-Bodenfliesen in Miami
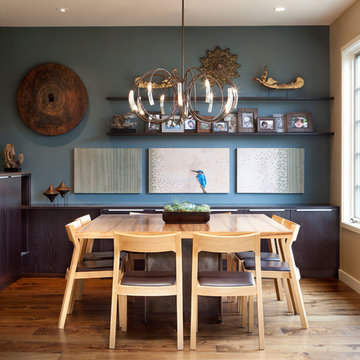
Contemporary Breakfast Room with slate blue wall, family photo gallery, contemporary trip tic painting and Asian artifacts.
Paul Dyer Photography
Offenes, Geräumiges Modernes Esszimmer mit blauer Wandfarbe und braunem Holzboden in San Francisco
Offenes, Geräumiges Modernes Esszimmer mit blauer Wandfarbe und braunem Holzboden in San Francisco

The primary goal for this project was to craft a modernist derivation of pueblo architecture. Set into a heavily laden boulder hillside, the design also reflects the nature of the stacked boulder formations. The site, located near local landmark Pinnacle Peak, offered breathtaking views which were largely upward, making proximity an issue. Maintaining southwest fenestration protection and maximizing views created the primary design constraint. The views are maximized with careful orientation, exacting overhangs, and wing wall locations. The overhangs intertwine and undulate with alternating materials stacking to reinforce the boulder strewn backdrop. The elegant material palette and siting allow for great harmony with the native desert.
The Elegant Modern at Estancia was the collaboration of many of the Valley's finest luxury home specialists. Interiors guru David Michael Miller contributed elegance and refinement in every detail. Landscape architect Russ Greey of Greey | Pickett contributed a landscape design that not only complimented the architecture, but nestled into the surrounding desert as if always a part of it. And contractor Manship Builders -- Jim Manship and project manager Mark Laidlaw -- brought precision and skill to the construction of what architect C.P. Drewett described as "a watch."
Project Details | Elegant Modern at Estancia
Architecture: CP Drewett, AIA, NCARB
Builder: Manship Builders, Carefree, AZ
Interiors: David Michael Miller, Scottsdale, AZ
Landscape: Greey | Pickett, Scottsdale, AZ
Photography: Dino Tonn, Scottsdale, AZ
Publications:
"On the Edge: The Rugged Desert Landscape Forms the Ideal Backdrop for an Estancia Home Distinguished by its Modernist Lines" Luxe Interiors + Design, Nov/Dec 2015.
Awards:
2015 PCBC Grand Award: Best Custom Home over 8,000 sq. ft.
2015 PCBC Award of Merit: Best Custom Home over 8,000 sq. ft.
The Nationals 2016 Silver Award: Best Architectural Design of a One of a Kind Home - Custom or Spec
2015 Excellence in Masonry Architectural Award - Merit Award
Photography: Dino Tonn

This large dining room can seat 12-22 for a formal dinner. Custom live edge wood slab table. Wood veneer wall paper warms up the rood and a Metropolitan Opera light fixtures is centered over the table. Room is framed with a floating bronze arch leading to the foyer.

Zoffany ombre wallpaper
Geräumige Moderne Wohnküche mit blauer Wandfarbe, braunem Holzboden und Tapetenwänden in San Francisco
Geräumige Moderne Wohnküche mit blauer Wandfarbe, braunem Holzboden und Tapetenwänden in San Francisco

Geräumiges, Offenes Modernes Esszimmer mit weißer Wandfarbe, braunem Holzboden und grauem Boden in Dallas
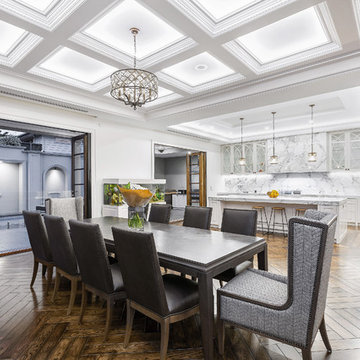
Sam Martin - Four Walls Media
Geräumige Moderne Wohnküche mit weißer Wandfarbe und dunklem Holzboden in Melbourne
Geräumige Moderne Wohnküche mit weißer Wandfarbe und dunklem Holzboden in Melbourne
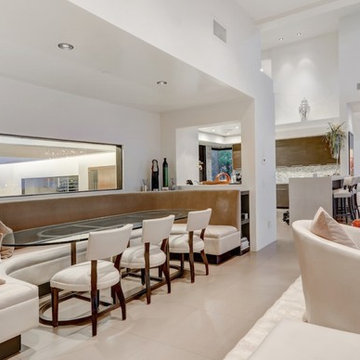
Dining area.
Photo credit: The Boutique Real Estate Group www.TheBoutiqueRE.com
Offenes, Geräumiges Modernes Esszimmer in Orange County
Offenes, Geräumiges Modernes Esszimmer in Orange County

Modern dining room designed and furnished by the interior design team at the Aspen Design Room. Everything from the rug on the floor to the art on the walls was chosen to work together and create a space that is inspiring and comfortable.

Architect: Rick Shean & Christopher Simmonds, Christopher Simmonds Architect Inc.
Photography By: Peter Fritz
“Feels very confident and fluent. Love the contrast between first and second floor, both in material and volume. Excellent modern composition.”
This Gatineau Hills home creates a beautiful balance between modern and natural. The natural house design embraces its earthy surroundings, while opening the door to a contemporary aesthetic. The open ground floor, with its interconnected spaces and floor-to-ceiling windows, allows sunlight to flow through uninterrupted, showcasing the beauty of the natural light as it varies throughout the day and by season.
The façade of reclaimed wood on the upper level, white cement board lining the lower, and large expanses of floor-to-ceiling windows throughout are the perfect package for this chic forest home. A warm wood ceiling overhead and rustic hand-scraped wood floor underfoot wrap you in nature’s best.
Marvin’s floor-to-ceiling windows invite in the ever-changing landscape of trees and mountains indoors. From the exterior, the vertical windows lead the eye upward, loosely echoing the vertical lines of the surrounding trees. The large windows and minimal frames effectively framed unique views of the beautiful Gatineau Hills without distracting from them. Further, the windows on the second floor, where the bedrooms are located, are tinted for added privacy. Marvin’s selection of window frame colors further defined this home’s contrasting exterior palette. White window frames were used for the ground floor and black for the second floor.
MARVIN PRODUCTS USED:
Marvin Bi-Fold Door
Marvin Sliding Patio Door
Marvin Tilt Turn and Hopper Window
Marvin Ultimate Awning Window
Marvin Ultimate Swinging French Door
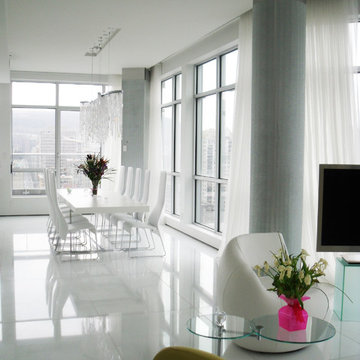
Geräumige Moderne Wohnküche mit weißer Wandfarbe, Keramikboden und weißem Boden in Montreal
Geräumige Moderne Esszimmer Ideen und Design
1