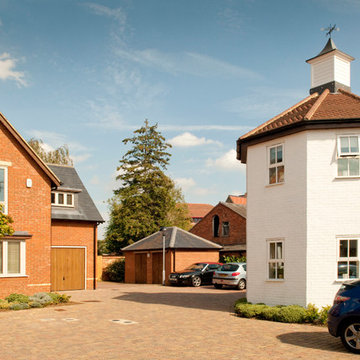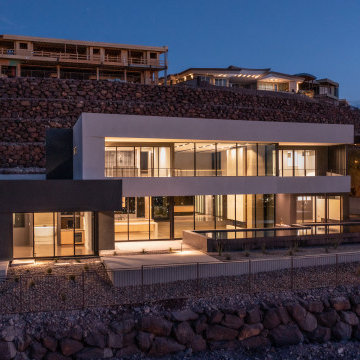Geräumige Orange Häuser Ideen und Design
Suche verfeinern:
Budget
Sortieren nach:Heute beliebt
101 – 120 von 152 Fotos
1 von 3
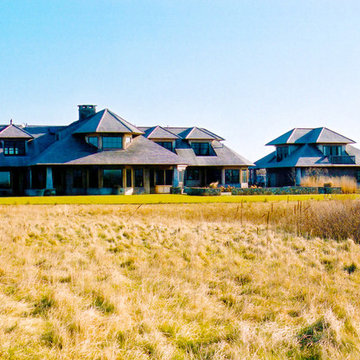
This custom built home is inspired by a pristine waterfront location on Edgartown's Great Pond. The plot is in the middle of an open plane, so our concept focused on a design that was less imposing on the landscape. In order to accomplish this we used a large overhang and a hip roof to mitigate the height of the building. Although this house respects the natural landscape around it with an unobtrusive design, it has all the grandeur of a Vineyard vacation home with a pool, pool house, large rooms filled with natural light and soaring cathedral ceilings.
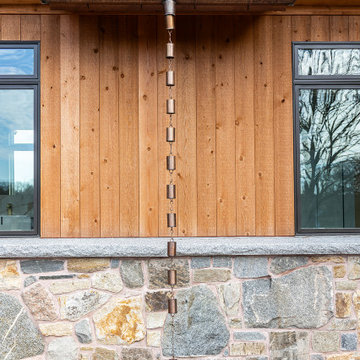
Adding artistry to the drainage system are copper half-round gutters with decorative copper downspouts.
Geräumiges Modernes Einfamilienhaus mit Mix-Fassade, brauner Fassadenfarbe und Misch-Dachdeckung in Bridgeport
Geräumiges Modernes Einfamilienhaus mit Mix-Fassade, brauner Fassadenfarbe und Misch-Dachdeckung in Bridgeport
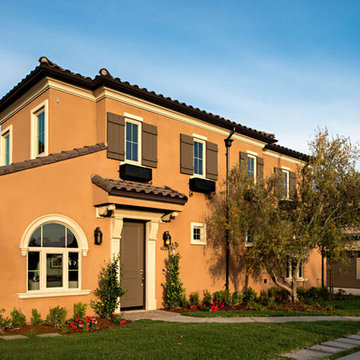
Geräumiges, Zweistöckiges Wohnung mit Putzfassade, Walmdach, Schindeldach und bunter Fassadenfarbe in Los Angeles
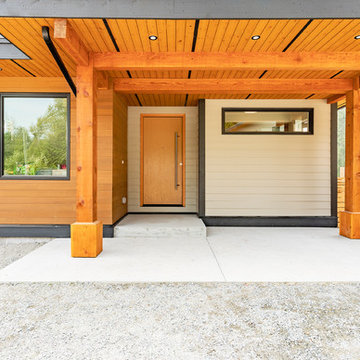
Photos by Brice Ferre
Geräumiges, Zweistöckiges Modernes Einfamilienhaus mit Mix-Fassade und bunter Fassadenfarbe in Sonstige
Geräumiges, Zweistöckiges Modernes Einfamilienhaus mit Mix-Fassade und bunter Fassadenfarbe in Sonstige
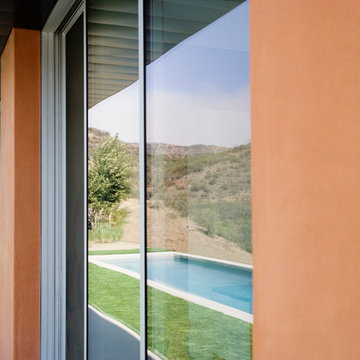
Villa de estilo contemporáneo ubicada en la sierra de Córdoba en un entorno único y rodeada de naturaleza
Geräumiges, Zweistöckiges Modernes Einfamilienhaus mit Mix-Fassade, bunter Fassadenfarbe, Flachdach und Misch-Dachdeckung in Sonstige
Geräumiges, Zweistöckiges Modernes Einfamilienhaus mit Mix-Fassade, bunter Fassadenfarbe, Flachdach und Misch-Dachdeckung in Sonstige
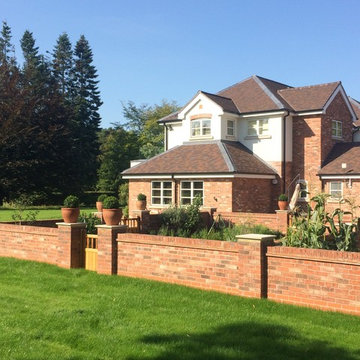
5-bedroom new build house and swimming pool with refurbished annex with walled kitchen garden, set within extensive new landscaped gardens. All heated by Ground Source Heat Pump and with supplementary Photovoltaics.
Scheme benefitted from applied HMRC zero VAT construction rates and Ofcom Renewable Heat Incentive (RHI) subsidy.
House and E P Muldoon Building Contractors was featured as best practice in the Governement Parliamentary Review 2017-18.
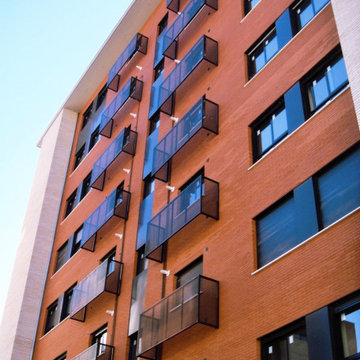
Geräumiges Modernes Wohnung mit gestrichenen Ziegeln, roter Fassadenfarbe, Flachdach, Misch-Dachdeckung und grauem Dach in Alicante-Costa Blanca
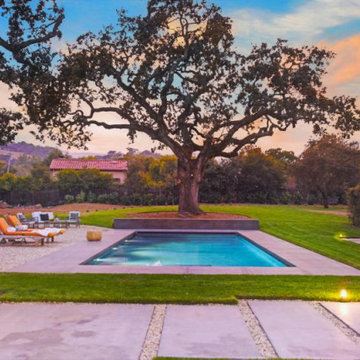
Geräumige, Einstöckige Klassische Holzfassade Haus mit weißer Fassadenfarbe, Satteldach, Schindeldach und schwarzem Dach in San Francisco
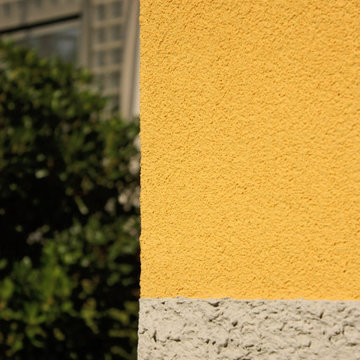
Geräumiges, Dreistöckiges Modernes Haus mit Mix-Fassade, gelber Fassadenfarbe, Satteldach und Ziegeldach in Mailand
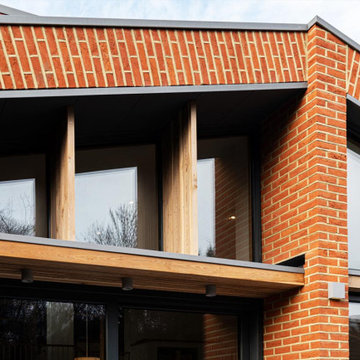
Garden extension exterior brie soleil solar shading detail to prevent overheating and maximise light and views on the souther facade. Part of the whole house extensions and a full refurbishment to a semi-detached house in East London.
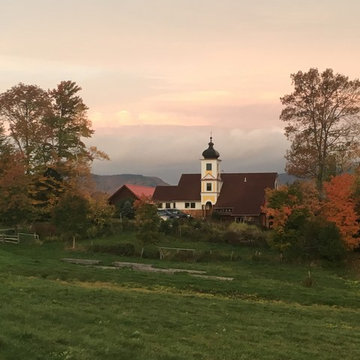
Geräumiges, Zweistöckiges Country Einfamilienhaus mit Mix-Fassade, bunter Fassadenfarbe, Satteldach und Schindeldach in Burlington
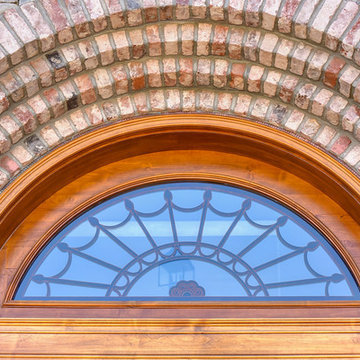
detail above the front entry door
Geräumiges, Dreistöckiges Haus mit Putzfassade und grauer Fassadenfarbe in Sacramento
Geräumiges, Dreistöckiges Haus mit Putzfassade und grauer Fassadenfarbe in Sacramento
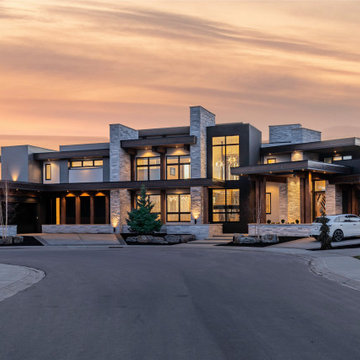
Geräumiges, Zweistöckiges Modernes Einfamilienhaus mit Steinfassade, grauer Fassadenfarbe, Flachdach, Misch-Dachdeckung, braunem Dach und Schindeln in Calgary
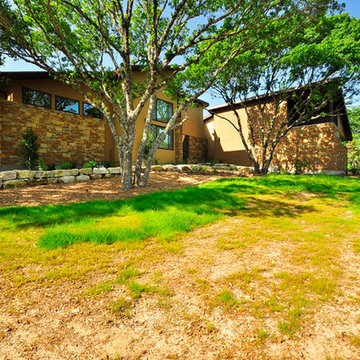
Geräumiges, Zweistöckiges Modernes Haus mit Backsteinfassade und beiger Fassadenfarbe in Austin
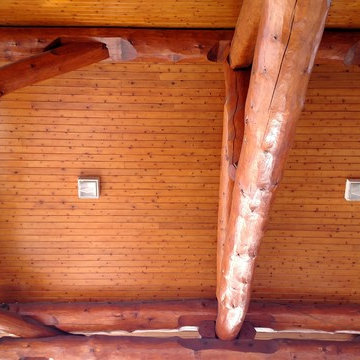
Geräumiges, Dreistöckiges Rustikales Haus mit brauner Fassadenfarbe und Schindeldach in Sonstige
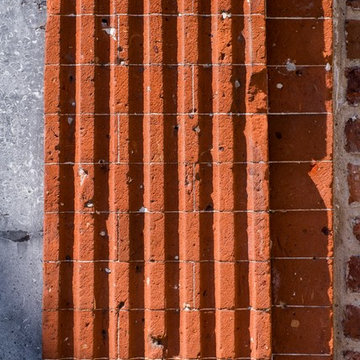
Photographer: Henry William Woide Godfrey
- Client: Oracle Creative
Geräumiges, Dreistöckiges Klassisches Haus mit Backsteinfassade und roter Fassadenfarbe in London
Geräumiges, Dreistöckiges Klassisches Haus mit Backsteinfassade und roter Fassadenfarbe in London
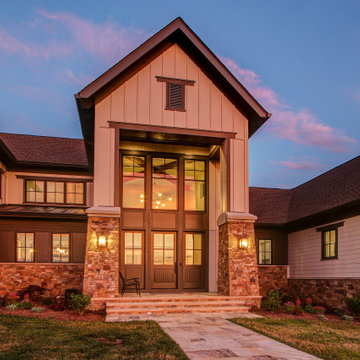
This stunning custom home in Clarksburg, MD serves as both Home and Corporate Office for Ambition Custom Homes. Nestled on 5 acres in Clarksburg, Maryland, this new home features unique privacy and beautiful year round views of Little Bennett Regional Park. This spectacular, true Modern Farmhouse features large windows, natural stone and rough hewn beams throughout.
Special features of this 10,000+ square foot home include an open floorplan on the first floor; a first floor Master Suite with Balcony and His/Hers Walk-in Closets and Spa Bath; a spacious gourmet kitchen with oversized butler pantry and large banquette eat in breakfast area; a large four-season screened-in porch which connects to an outdoor BBQ & Outdoor Kitchen area. The Lower Level boasts a separate entrance, reception area and offices for Ambition Custom Homes; and for the family provides ample room for entertaining, exercise and family activities including a game room, pottery room and sauna. The Second Floor Level has three en-suite Bedrooms with views overlooking the 1st Floor. Ample storage, a 4-Car Garage and separate Bike Storage & Work room complete the unique features of this custom home.
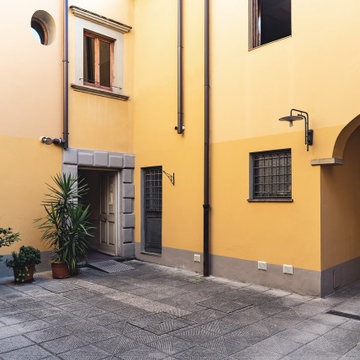
Committente: Studio Immobiliare GR Firenze. Ripresa fotografica: impiego obiettivo 24mm su pieno formato; macchina su treppiedi con allineamento ortogonale dell'inquadratura; impiego luce naturale esistente. Post-produzione: aggiustamenti base immagine; fusione manuale di livelli con differente esposizione per produrre un'immagine ad alto intervallo dinamico ma realistica; rimozione elementi di disturbo. Obiettivo commerciale: realizzazione fotografie di complemento ad annunci su siti web agenzia immobiliare; pubblicità su social network; pubblicità a stampa (principalmente volantini e pieghevoli).
Geräumige Orange Häuser Ideen und Design
6
