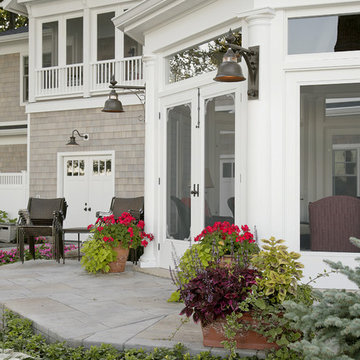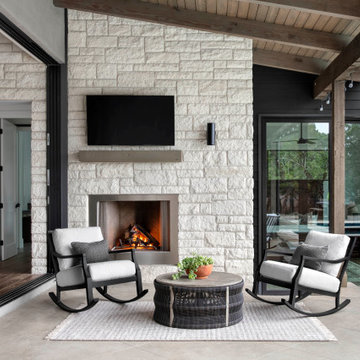Suche verfeinern:
Budget
Sortieren nach:Heute beliebt
1 – 20 von 1.081 Fotos
1 von 3
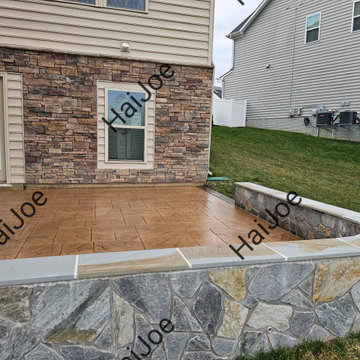
Converting a current open deck into a screened in porch with steps and a stamped concrete patio with a seating wall with LED lights. Gable roof with a t-1-11 ceiling with a fan and electrical outlets.
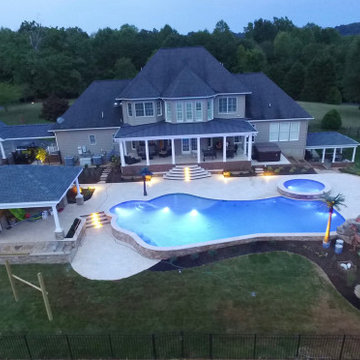
Geräumiger, Überdachter Klassischer Patio hinter dem Haus mit Kamin und Stempelbeton in Washington, D.C.
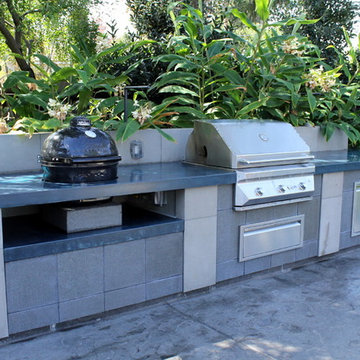
Custom concrete countertop bbq surround.
Unbedeckter, Geräumiger Moderner Patio hinter dem Haus mit Outdoor-Küche und Stempelbeton in San Francisco
Unbedeckter, Geräumiger Moderner Patio hinter dem Haus mit Outdoor-Küche und Stempelbeton in San Francisco
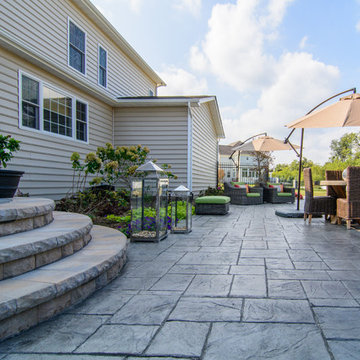
Photo by Matchbook Productions - back yard patio and walkway using stamped concrete in vermont slate pattern with a cool gray and dark charcoal color; new landing and steps with Belgard Hardscapes belair wall and caps; great use of outdoor decor; great entertainment space
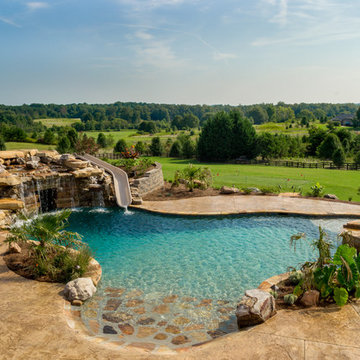
Heather Fritz
Geräumiger Rustikaler Schwimmteich hinter dem Haus in individueller Form mit Wasserrutsche und Stempelbeton in Atlanta
Geräumiger Rustikaler Schwimmteich hinter dem Haus in individueller Form mit Wasserrutsche und Stempelbeton in Atlanta

Wood wrapped posts and beams, tong-and-groove wood stained soffit and stamped concrete complete the new patio.
Geräumige, Überdachte Klassische Veranda hinter dem Haus mit Säulen und Stempelbeton in Seattle
Geräumige, Überdachte Klassische Veranda hinter dem Haus mit Säulen und Stempelbeton in Seattle
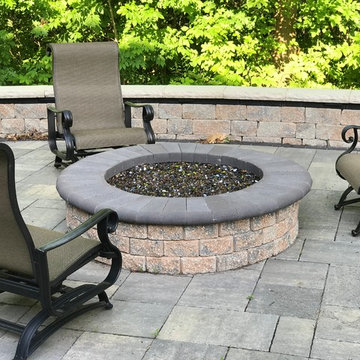
Geräumiger, Unbedeckter Klassischer Patio hinter dem Haus mit Feuerstelle und Stempelbeton in Sonstige
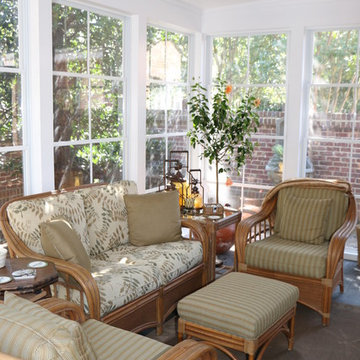
David Tyson Design and photos
Four season porch with Eze- Breeze window and door system, stamped concrete flooring, gas fireplace with stone veneer.
Geräumige, Verglaste, Überdachte Klassische Veranda hinter dem Haus mit Stempelbeton in Charlotte
Geräumige, Verglaste, Überdachte Klassische Veranda hinter dem Haus mit Stempelbeton in Charlotte
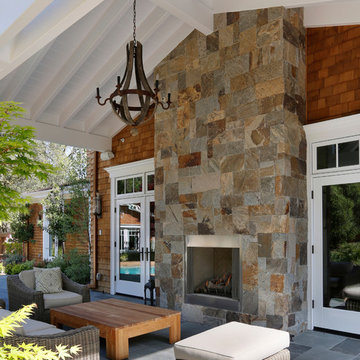
Builder: Markay Johnson Construction
visit: www.mjconstruction.com
Project Details:
This uniquely American Shingle styled home boasts a free flowing open staircase with a two-story light filled entry. The functional style and design of this welcoming floor plan invites open porches and creates a natural unique blend to its surroundings. Bleached stained walnut wood flooring runs though out the home giving the home a warm comfort, while pops of subtle colors bring life to each rooms design. Completing the masterpiece, this Markay Johnson Construction original reflects the forethought of distinguished detail, custom cabinetry and millwork, all adding charm to this American Shingle classic.
Architect: John Stewart Architects
Photographer: Bernard Andre Photography

sprawling ranch estate home w/ stone and stucco exterior
Geräumiges, Überdachtes Modernes Veranda im Vorgarten mit Säulen und Stempelbeton in Sonstige
Geräumiges, Überdachtes Modernes Veranda im Vorgarten mit Säulen und Stempelbeton in Sonstige
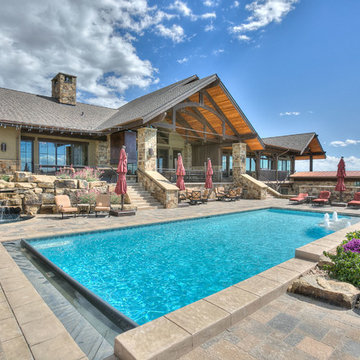
Geräumiger Uriger Schwimmteich hinter dem Haus in rechteckiger Form mit Stempelbeton in Denver
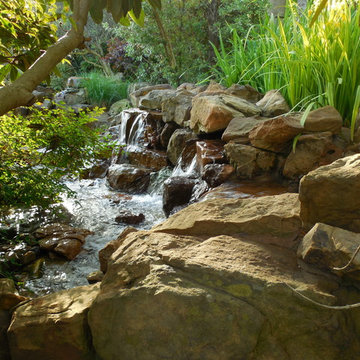
Complete natural stone outdoor oasis featuring pool, separate 10 person spa, koi pond, grotto, waterfalls, island and cabana. Featured on Discovery Animal Planets show The Pool Master.
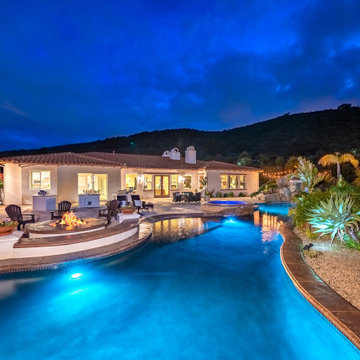
Nestled at the top of the prestigious Enclave neighborhood established in 2006, this privately gated and architecturally rich Hacienda estate lacks nothing. Situated at the end of a cul-de-sac on nearly 4 acres and with approx 5,000 sqft of single story luxurious living, the estate boasts a Cabernet vineyard of 120+/- vines and manicured grounds.
Stroll to the top of what feels like your own private mountain and relax on the Koi pond deck, sink golf balls on the putting green, and soak in the sweeping vistas from the pergola. Stunning views of mountains, farms, cafe lights, an orchard of 43 mature fruit trees, 4 avocado trees, a large self-sustainable vegetable/herb garden and lush lawns. This is the entertainer’s estate you have dreamed of but could never find.
The newer infinity edge saltwater oversized pool/spa features PebbleTek surfaces, a custom waterfall, rock slide, dreamy deck jets, beach entry, and baja shelf –-all strategically positioned to capture the extensive views of the distant mountain ranges (at times snow-capped). A sleek cabana is flanked by Mediterranean columns, vaulted ceilings, stone fireplace & hearth, plus an outdoor spa-like bathroom w/travertine floors, frameless glass walkin shower + dual sinks.
Cook like a pro in the fully equipped outdoor kitchen featuring 3 granite islands consisting of a new built in gas BBQ grill, two outdoor sinks, gas cooktop, fridge, & service island w/patio bar.
Inside you will enjoy your chef’s kitchen with the GE Monogram 6 burner cooktop + grill, GE Mono dual ovens, newer SubZero Built-in Refrigeration system, substantial granite island w/seating, and endless views from all windows. Enjoy the luxury of a Butler’s Pantry plus an oversized walkin pantry, ideal for staying stocked and organized w/everyday essentials + entertainer’s supplies.
Inviting full size granite-clad wet bar is open to family room w/fireplace as well as the kitchen area with eat-in dining. An intentional front Parlor room is utilized as the perfect Piano Lounge, ideal for entertaining guests as they enter or as they enjoy a meal in the adjacent Dining Room. Efficiency at its finest! A mudroom hallway & workhorse laundry rm w/hookups for 2 washer/dryer sets. Dualpane windows, newer AC w/new ductwork, newer paint, plumbed for central vac, and security camera sys.
With plenty of natural light & mountain views, the master bed/bath rivals the amenities of any day spa. Marble clad finishes, include walkin frameless glass shower w/multi-showerheads + bench. Two walkin closets, soaking tub, W/C, and segregated dual sinks w/custom seated vanity. Total of 3 bedrooms in west wing + 2 bedrooms in east wing. Ensuite bathrooms & walkin closets in nearly each bedroom! Floorplan suitable for multi-generational living and/or caretaker quarters. Wheelchair accessible/RV Access + hookups. Park 10+ cars on paver driveway! 4 car direct & finished garage!
Ready for recreation in the comfort of your own home? Built in trampoline, sandpit + playset w/turf. Zoned for Horses w/equestrian trails, hiking in backyard, room for volleyball, basketball, soccer, and more. In addition to the putting green, property is located near Sunset Hills, WoodRanch & Moorpark Country Club Golf Courses. Near Presidential Library, Underwood Farms, beaches & easy FWY access. Ideally located near: 47mi to LAX, 6mi to Westlake Village, 5mi to T.O. Mall. Find peace and tranquility at 5018 Read Rd: Where the outdoor & indoor spaces feel more like a sanctuary and less like the outside world.
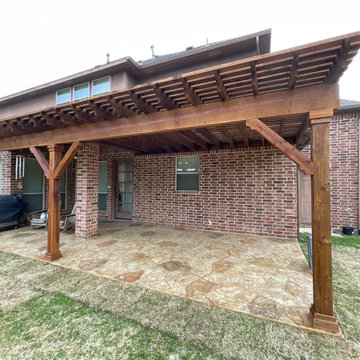
To provide shade and protection for the family and outdoor visitors, Archadeck constructed a large cedar pergola. The purlins at the top of the structure are closer together than in typical pergola fashion to provide that shade and protection. The area below the pergola is home to a brand new hot tub which is being installed by the homeowners, proof positive the Garland TX outdoor living combinations start with masterful design and creative thinking with Archadeck.
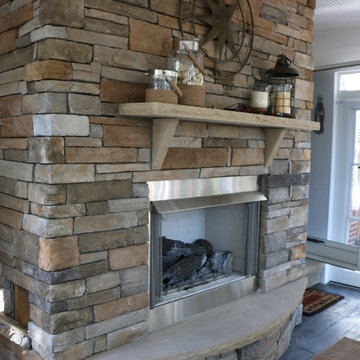
David Tyson Design and photos
Four season porch with Eze- Breeze window and door system, stamped concrete flooring, gas fireplace with stone veneer.
Geräumige, Verglaste, Überdachte Klassische Veranda hinter dem Haus mit Stempelbeton in Charlotte
Geräumige, Verglaste, Überdachte Klassische Veranda hinter dem Haus mit Stempelbeton in Charlotte
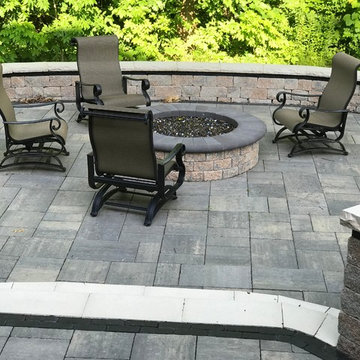
Geräumiger, Unbedeckter Klassischer Patio hinter dem Haus mit Feuerstelle und Stempelbeton in Sonstige
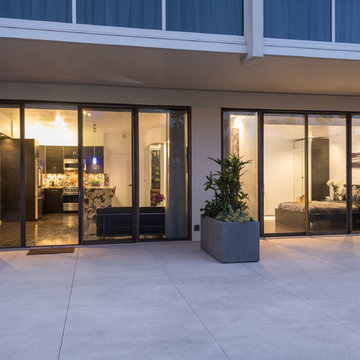
Geräumiger, Überdachter Moderner Patio hinter dem Haus mit Wasserspiel und Stempelbeton in San Diego
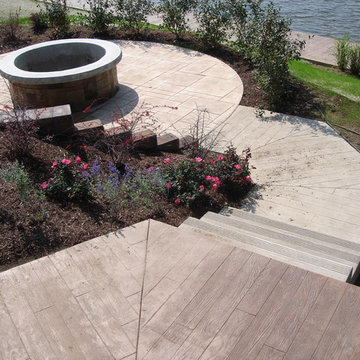
Geräumiger Moderner Patio hinter dem Haus mit Feuerstelle und Stempelbeton in Indianapolis
Geräumige Outdoor-Gestaltung mit Stempelbeton Ideen und Design
1






