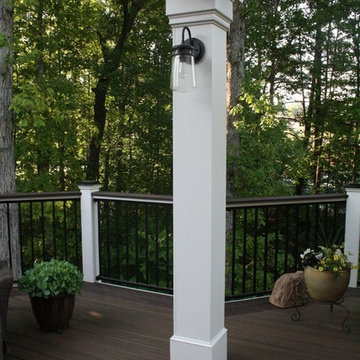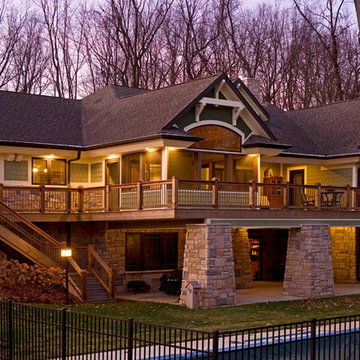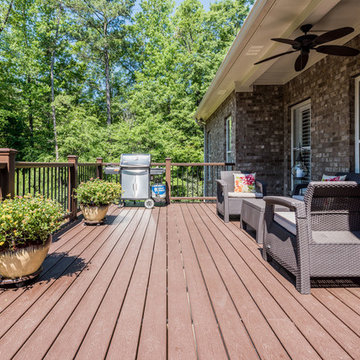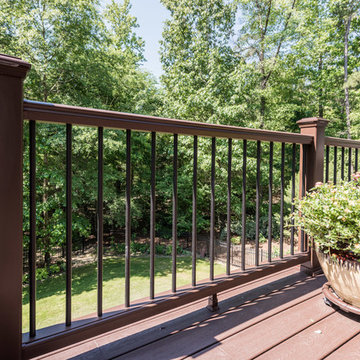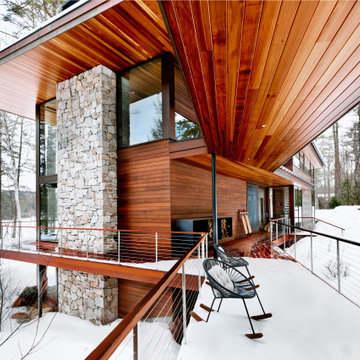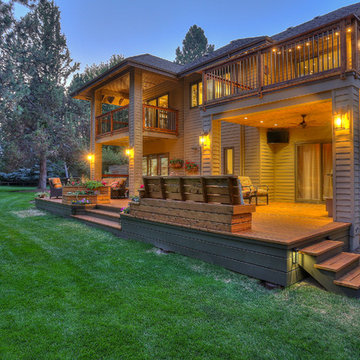Geräumige Rustikale Terrassen Ideen und Design
Suche verfeinern:
Budget
Sortieren nach:Heute beliebt
21 – 40 von 478 Fotos
1 von 3
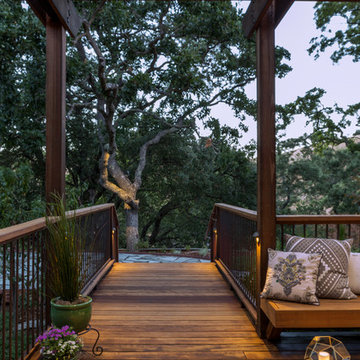
A forest of trees surrounds this Martinez home, giving it a sense of privacy in a setting inspired by nature. Against a backdrop of native oaks, multiple levels affords the homeowners with purposeful spaces. A pergola covered outdoor living room with gas fire table, a soaking area with spacious lounge areas, and a flagstone patio smooths the textural transition between home and open space.
Photgography: Ramona d'Viola - ilumus photography
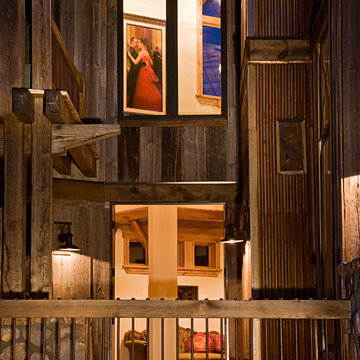
The Lovers who inspired the home dance in a Painting visible through an exterior window.
A unique Mining Themed Home Designed and Built by Trilogy Partners in Breckenridge Colorado on the Breckenridge Golf Course. This home was the grand prize winner of the 2008 Summit County Parade of Homes winning every major award. Also featured in Forbes Magazine. 5 Bedrooms 6 baths 5500 square feet with a three car garage. All exterior finishes are of reclaimed barn wood. Authentic timber frame structure. Interior by Trilogy Partners, additional interiors by Interiors by Design
Michael Rath, John Rath, Clay Schwarck Photography
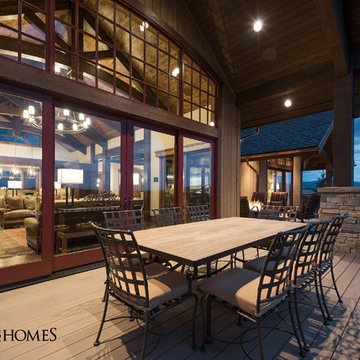
Beautiful outdoor living space at this home we built in Promontory, Park City, Utah. Park City Home Builders, Cameo Homes Inc. http://cameohomesinc.com/
Photos by Lucy Call
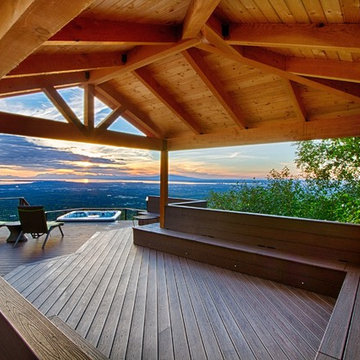
Geräumige Rustikale Pergola Terrasse hinter dem Haus mit Feuerstelle in Sonstige
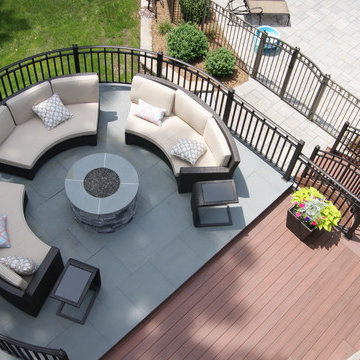
Franklin Lakes NJ. Outdoor Great room with covered structure. A granite topped wet bar under the tv on the mahogany paneled wall. This fantastic room with a tigerwood cieling and Ipe columns has two built in heaters in the cieling to take the chill off while watching football on a crisp fall afternoon or dining at night. In the first picture you can see the gas fire feature built into the round circular bluestone area of the deck. A perfect gathering place under the stars. This is so much more than a deck it is year round outdoor living.
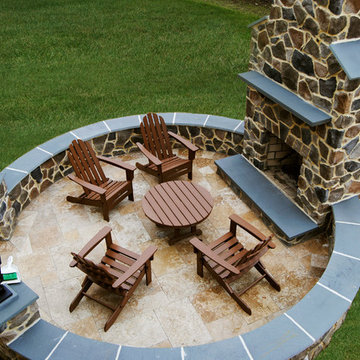
This outstanding Deck was completed in West Chester, PA and was built with TimberTech Legacy Pecan Evolutions Decking.The Project features Custom stone columns with lanter style lights. Also featuring a custom stone fireplace and stone work throughout. A rain drainage system was also installed protecting the patio and outdoor kitchen below.a
Photography By: Keystone Custom Decks
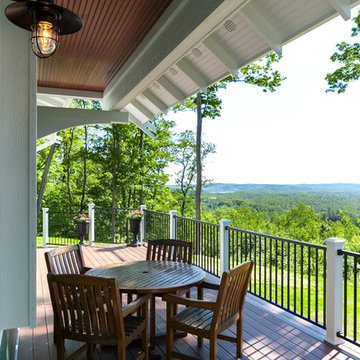
Williamson Photography
Geräumige, Überdachte Rustikale Terrasse in Sonstige
Geräumige, Überdachte Rustikale Terrasse in Sonstige

Paint by Sherwin Williams
Body Color - Anonymous - SW 7046
Accent Color - Urban Bronze - SW 7048
Trim Color - Worldly Gray - SW 7043
Front Door Stain - Northwood Cabinets - Custom Truffle Stain
Exterior Stone by Eldorado Stone
Stone Product Rustic Ledge in Clearwater
Outdoor Fireplace by Heat & Glo
Live Edge Mantel by Outside The Box Woodworking
Doors by Western Pacific Building Materials
Windows by Milgard Windows & Doors
Window Product Style Line® Series
Window Supplier Troyco - Window & Door
Lighting by Destination Lighting
Garage Doors by NW Door
Decorative Timber Accents by Arrow Timber
Timber Accent Products Classic Series
LAP Siding by James Hardie USA
Fiber Cement Shakes by Nichiha USA
Construction Supplies via PROBuild
Landscaping by GRO Outdoor Living
Customized & Built by Cascade West Development
Photography by ExposioHDR Portland
Original Plans by Alan Mascord Design Associates
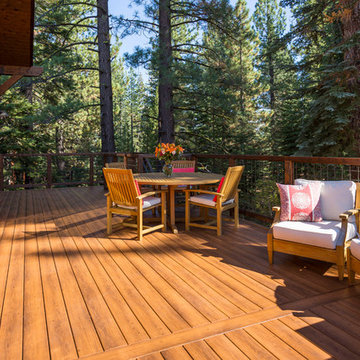
Zuri Decking in Walnut
Photo Provided Courtesy of Royal Building Products
Geräumige, Unbedeckte Urige Terrasse hinter dem Haus in Minneapolis
Geräumige, Unbedeckte Urige Terrasse hinter dem Haus in Minneapolis
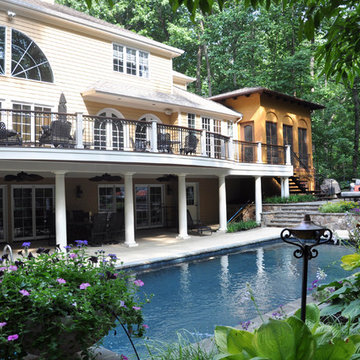
Upstairs outdoor living space is connected to ground level entertaining areas.
Geräumige Urige Terrasse hinter dem Haus in Washington, D.C.
Geräumige Urige Terrasse hinter dem Haus in Washington, D.C.
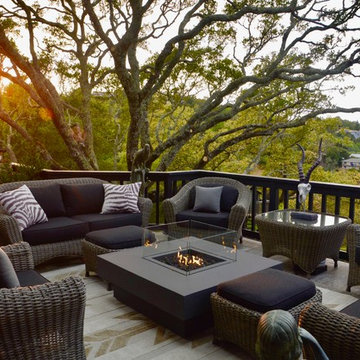
The home is spread over 3 levels, with outdoor living space on 2 levels. The house is perfect for entertaining, with an extensive deck on this second level, complete with conversational seating, a fire table, two dining areas and wall fountain. The flow lends itself to inside and out movement. The owners have had some great parties and organize frequent events for their extended family. The former wood deck was replaced with porcelain wood effect tiles which waterproofs it for the deck underneath.
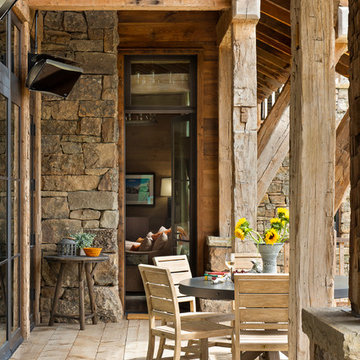
Photography - LongViews Studios
Geräumige, Unbedeckte Rustikale Terrasse hinter dem Haus in Sonstige
Geräumige, Unbedeckte Rustikale Terrasse hinter dem Haus in Sonstige
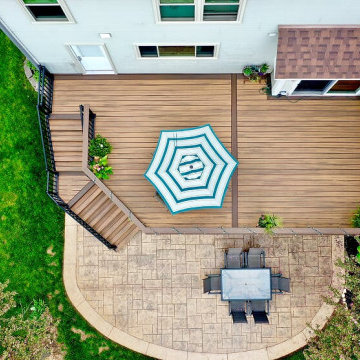
Stamped concrete patio with Trex Transcends decking, spiced rum boarder and havana gold interior, hidden fasteners, and Westbury aluminum rail w/ matching Trex drink cap.
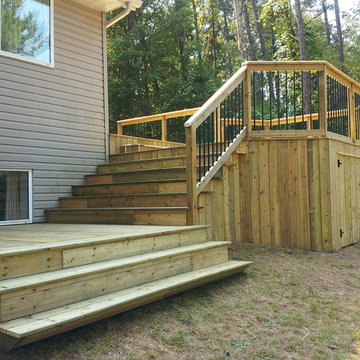
This is the lower level to a 3 tier deck
Geräumige, Unbedeckte Urige Terrasse hinter dem Haus in Toronto
Geräumige, Unbedeckte Urige Terrasse hinter dem Haus in Toronto
Geräumige Rustikale Terrassen Ideen und Design
2
