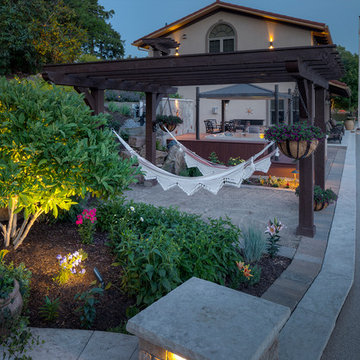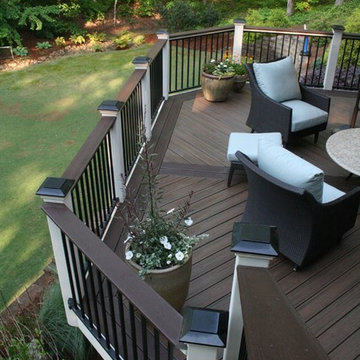Suche verfeinern:
Budget
Sortieren nach:Heute beliebt
1 – 20 von 4.270 Fotos
1 von 3
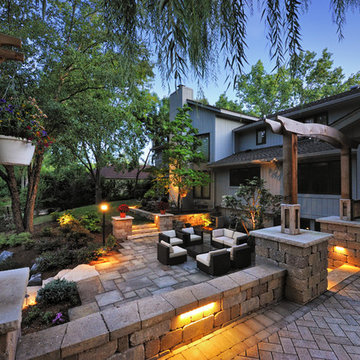
Saving invaluable existing trees, the backyard was transformed into a collection of easily accessed living areas held together with collections of exotic and butterfly attracting gardens.

Geometrischer, Geräumiger Maritimer Garten im Sommer, hinter dem Haus mit Sichtschutz, direkter Sonneneinstrahlung, Betonboden und Steinzaun in Orange County

This Caviness project for a modern farmhouse design in a community-based neighborhood called The Prairie At Post in Oklahoma. This complete outdoor design includes a large swimming pool with waterfalls, an underground slide, stream bed, glass tiled spa and sun shelf, native Oklahoma flagstone for patios, pathways and hand-cut stone retaining walls, lush mature landscaping and landscape lighting, a prairie grass embedded pathway design, embedded trampoline, all which overlook the farm pond and Oklahoma sky. This project was designed and installed by Caviness Landscape Design, Inc., a small locally-owned family boutique landscape design firm located in Arcadia, Oklahoma. We handle most all aspects of the design and construction in-house to control the quality and integrity of each project.
Film by Affordable Aerial Photo & Video

An intimate park-like setting with low-maintenance materials replaced an aging wooden rooftop deck at this Bucktown home. Three distinct spaces create a full outdoor experience, starting with a landscaped dining area surrounded by large trees and greenery. The illusion is that of a secret garden rather than an urban rooftop deck.
A sprawling green area is the perfect spot to soak in the summer sun or play an outdoor game. In the front is the main entertainment area, fully outfitted with a louvered roof, fire table, and built-in seating. The space maintains the atmosphere of a garden with shrubbery and flowers. It’s the ideal place to host friends and family with a custom kitchen that is complete with a Big Green Egg and an outdoor television.
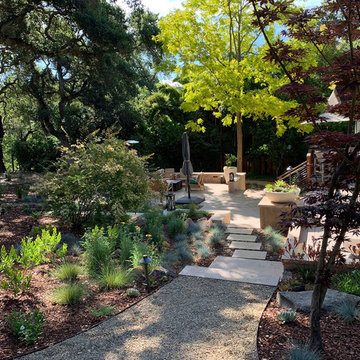
APLD 2021 Silver Landscape Design Award. An expansive back yard landscape with several mature oak trees and a stunning Golden Locust tree has been transformed into a welcoming outdoor retreat. The renovations include a wraparound deck, an expansive travertine natural stone patio, stairways and pathways along with concrete retaining walls and column accents with dramatic planters. The pathways meander throughout the landscape... some with travertine stepping stones and gravel and those below the majestic oaks left natural with fallen leaves. Raised vegetable beds and fruit trees occupy some of the sunniest areas of the landscape. A variety of low-water and low-maintenance plants for both sunny and shady areas include several succulents, grasses, CA natives and other site-appropriate Mediterranean plants complimented by a variety of boulders. Dramatic white pots provide architectural accents, filled with succulents and citrus trees. Design, Photos, Drawings © Eileen Kelly, Dig Your Garden Landscape Design
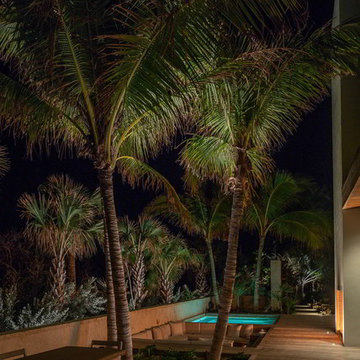
Michael Stavaridis
Geräumiger Maritimer Garten hinter dem Haus mit direkter Sonneneinstrahlung und Dielen in Miami
Geräumiger Maritimer Garten hinter dem Haus mit direkter Sonneneinstrahlung und Dielen in Miami

Accoya was used for all the superior decking and facades throughout the ‘Jungle House’ on Guarujá Beach. Accoya wood was also used for some of the interior paneling and room furniture as well as for unique MUXARABI joineries. This is a special type of joinery used by architects to enhance the aestetic design of a project as the joinery acts as a light filter providing varying projections of light throughout the day.
The architect chose not to apply any colour, leaving Accoya in its natural grey state therefore complimenting the beautiful surroundings of the project. Accoya was also chosen due to its incredible durability to withstand Brazil’s intense heat and humidity.
Credits as follows: Architectural Project – Studio mk27 (marcio kogan + samanta cafardo), Interior design – studio mk27 (márcio kogan + diana radomysler), Photos – fernando guerra (Photographer).

photography by Andrea Calo
Geräumige Klassische Pergola hinter dem Haus mit Gartendusche in Austin
Geräumige Klassische Pergola hinter dem Haus mit Gartendusche in Austin

Genevieve de Manio Photography
Geräumige, Unbedeckte Klassische Dachterrasse im Dach mit Outdoor-Küche in Boston
Geräumige, Unbedeckte Klassische Dachterrasse im Dach mit Outdoor-Küche in Boston
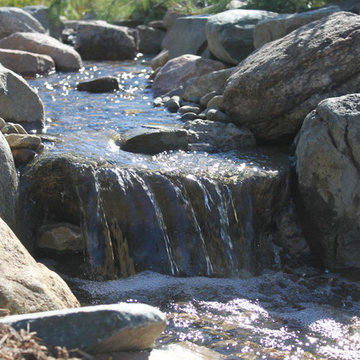
This a large pondless waterfall at Lodi Farms in Ann Arbor, Mi. Photo by Cory Mann
Geräumiger, Halbschattiger Uriger Garten im Sommer, hinter dem Haus mit Wasserspiel und Mulch in Detroit
Geräumiger, Halbschattiger Uriger Garten im Sommer, hinter dem Haus mit Wasserspiel und Mulch in Detroit
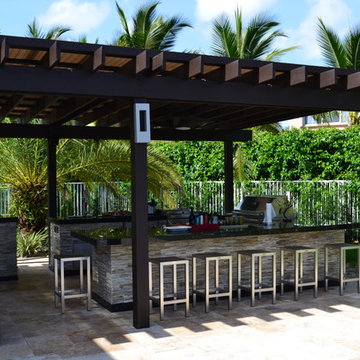
This Featured Project is a complete outdoor renovation in Weston Florida. This project included a Covered free standing wood pergola with a cooling mist irrigation system. The outdoor kitchen in this project was a one level bar design with a granite counter and stone wall finish. All of the appliances featured in this outdoor kitchen are part of the Twin Eagle line.
Some other items that where part of this project included a custom TV lift with Granite and stone wall finish as well as furniture from one of the lines featured at our showroom.
For more information regarding this or any other of our outdoor projects please visit our web-sight at www.luxapatio.com where you may also shop online at www.luxapatio/Online-Store.html. Our showroom is located in the Doral Design District at 3305 NW 79 Ave Miami FL. 33122 or contact us at 305-477-5141.
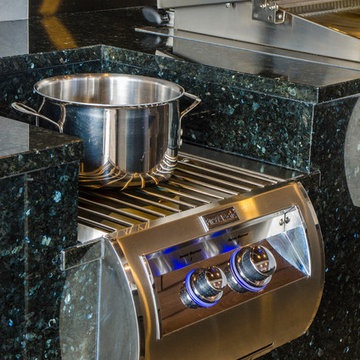
Johan Roetz
Geräumiger, Überdachter Moderner Patio hinter dem Haus mit Outdoor-Küche und Natursteinplatten in Tampa
Geräumiger, Überdachter Moderner Patio hinter dem Haus mit Outdoor-Küche und Natursteinplatten in Tampa
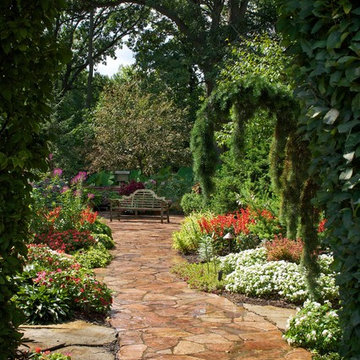
One-of-a-kind and other very rare plants are around every corner. The view from any angle offers something new and interesting. The property is a constant work in progress as planting beds and landscape installations are in constant ebb and flow.

Geräumige Klassische Veranda hinter dem Haus mit Sonnenschutz, Drahtgeländer und Grillplatz in Washington, D.C.
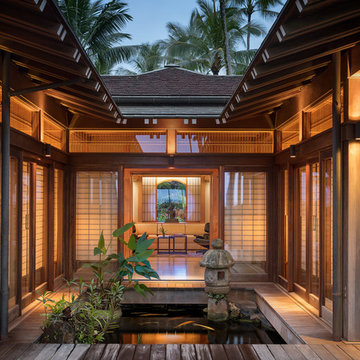
Aaron Leitz
Geräumige, Überdachte Asiatische Terrasse hinter dem Haus mit Wasserspiel in Hawaii
Geräumige, Überdachte Asiatische Terrasse hinter dem Haus mit Wasserspiel in Hawaii
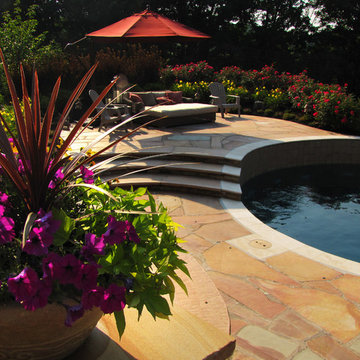
Geräumiger Klassischer Pool hinter dem Haus in individueller Form mit Natursteinplatten in New York
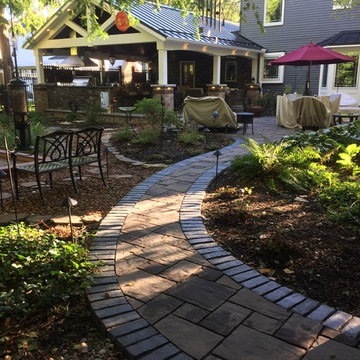
Geräumiger, Überdachter Uriger Patio hinter dem Haus mit Outdoor-Küche und Pflastersteinen in Cleveland
Geräumige Schwarze Outdoor-Gestaltung Ideen und Design
1







