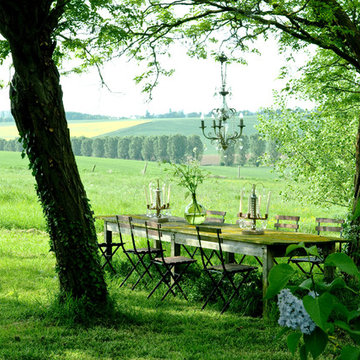Suche verfeinern:
Budget
Sortieren nach:Heute beliebt
1 – 20 von 173 Fotos
1 von 3
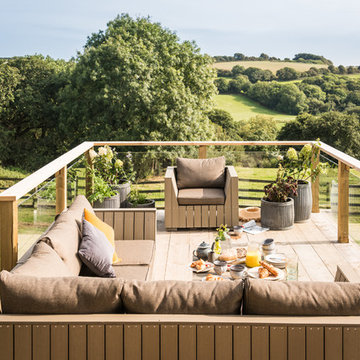
Geräumiger Shabby-Look Garten im Sommer, hinter dem Haus mit direkter Sonneneinstrahlung und Dielen in Cornwall
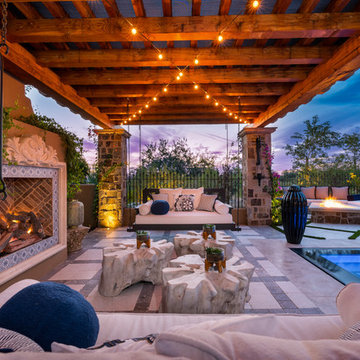
We love that this home has multiple covered patios with exposed beams, pergolas, and an exterior fireplace that we love!
Geräumiger, Gefliester, Überdachter Shabby-Chic Patio hinter dem Haus mit Kamin in Phoenix
Geräumiger, Gefliester, Überdachter Shabby-Chic Patio hinter dem Haus mit Kamin in Phoenix
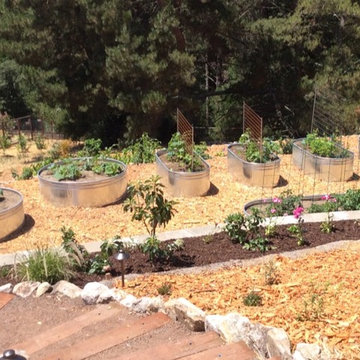
Steve Lambert
Galvanized Horse trough Vegetable garden beds,
Farming in Moraga, Moraga Martha Stewart,
Geräumiger Shabby-Style Gemüsegarten im Frühling, hinter dem Haus mit direkter Sonneneinstrahlung und Mulch in San Francisco
Geräumiger Shabby-Style Gemüsegarten im Frühling, hinter dem Haus mit direkter Sonneneinstrahlung und Mulch in San Francisco
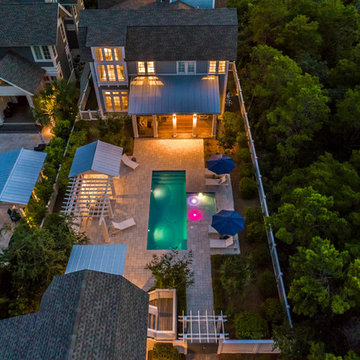
Expansive pool deck courtyard with a summer kitchen and pergola to enjoy alfresco dining year round.
Geräumige Shabby-Style Pergola im Innenhof mit Gartendusche und Natursteinplatten in Sonstige
Geräumige Shabby-Style Pergola im Innenhof mit Gartendusche und Natursteinplatten in Sonstige
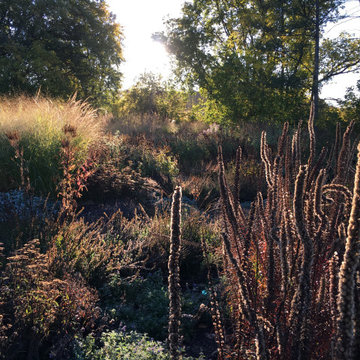
Seedbeds and ornamental grasses catching the glow of the morning sunrise.
Geräumiger Shabby-Chic Vorgarten im Herbst mit Blumenbeet und direkter Sonneneinstrahlung in Sonstige
Geräumiger Shabby-Chic Vorgarten im Herbst mit Blumenbeet und direkter Sonneneinstrahlung in Sonstige
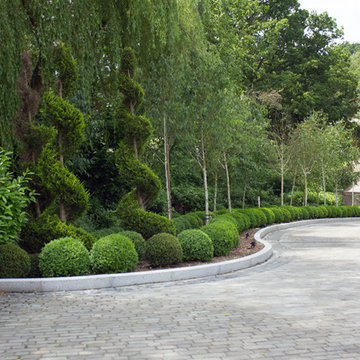
365 buxus balls in three rows either side of the drive
Geräumiger Shabby-Chic Garten hinter dem Haus mit Auffahrt in Kent
Geräumiger Shabby-Chic Garten hinter dem Haus mit Auffahrt in Kent
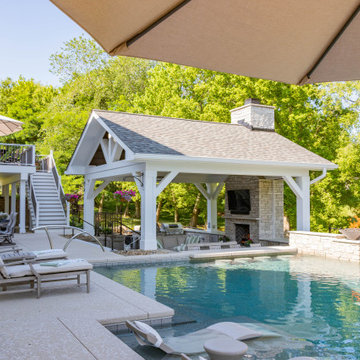
A extravagant pool side outdoor room with a fireplace, outdoor kitchen, swim-up bar, Infratech heaters, cedar tongue and groove ceiling with a custom stain, and Universal Motions Retractable screens.
This project also includes a beautiful Trex Open deck with an underdeck area.
The outdoor kitchen includes:
- A FireMagic grill
- Fire Magic Cabinets and Drawers
- An Alfa pizza oven
- Two Blaze under counter refrigerators
- Granite countertops
- All finished in stone to match the fireplace
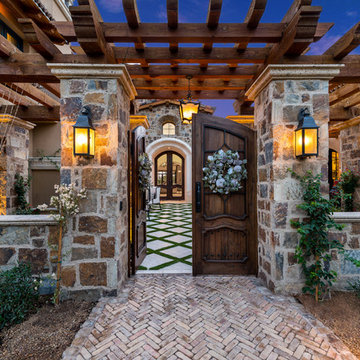
World Renowned Architecture Firm Fratantoni Design created this beautiful home! They design home plans for families all over the world in any size and style. They also have in-house Interior Designer Firm Fratantoni Interior Designers and world class Luxury Home Building Firm Fratantoni Luxury Estates! Hire one or all three companies to design and build and or remodel your home!
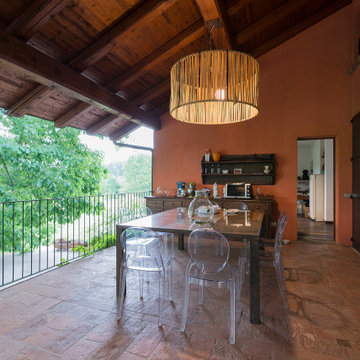
Geräumiger, Überdachter Shabby-Chic Patio neben dem Haus mit Pflastersteinen in Sonstige
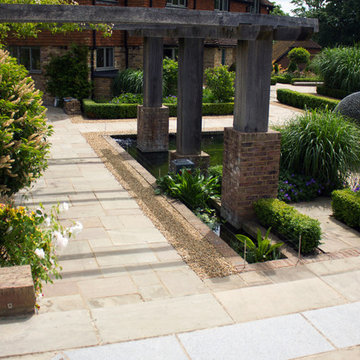
Koi Pond, formal terrace.
Geräumiger Shabby-Look Gartenweg im Sommer, hinter dem Haus mit direkter Sonneneinstrahlung und Natursteinplatten in Kent
Geräumiger Shabby-Look Gartenweg im Sommer, hinter dem Haus mit direkter Sonneneinstrahlung und Natursteinplatten in Kent
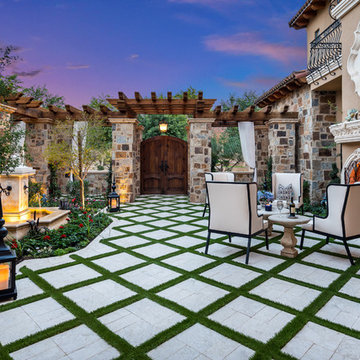
We love this courtyard's exterior fireplace, fountain, pergolas, and the custom sitting area.
Geräumiger, Gefliester, Unbedeckter Shabby-Style Patio im Innenhof mit Wasserspiel in Phoenix
Geräumiger, Gefliester, Unbedeckter Shabby-Style Patio im Innenhof mit Wasserspiel in Phoenix
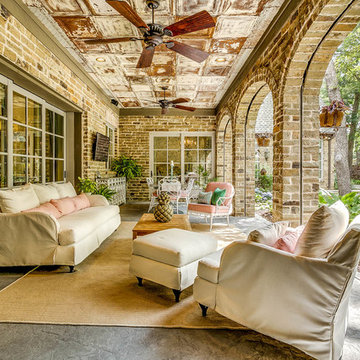
Geräumiger, Überdachter Shabby-Style Patio hinter dem Haus mit Outdoor-Küche und Natursteinplatten in Dallas
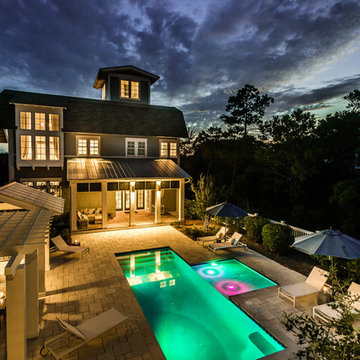
Expansive pool deck courtyard with a summer kitchen and pergola to enjoy alfresco dining year round.
Geräumiges Shabby-Look Pool im Innehof in individueller Form mit Natursteinplatten in Sonstige
Geräumiges Shabby-Look Pool im Innehof in individueller Form mit Natursteinplatten in Sonstige
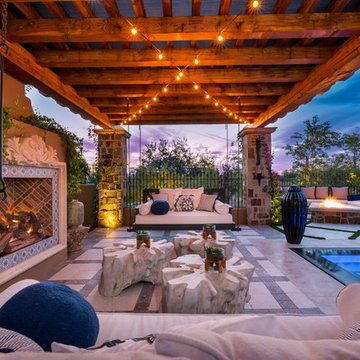
World Renowned Architecture Firm Fratantoni Design created this beautiful home! They design home plans for families all over the world in any size and style. They also have in-house Interior Designer Firm Fratantoni Interior Designers and world class Luxury Home Building Firm Fratantoni Luxury Estates! Hire one or all three companies to design and build and or remodel your home!
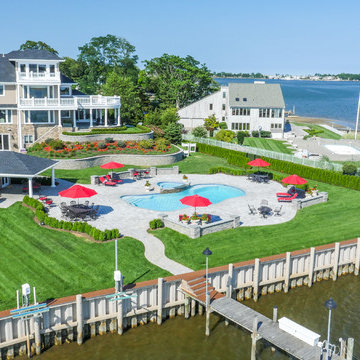
In ground pool over looks the river and out on the island.
Geräumiger Shabby-Style Pool hinter dem Haus in individueller Form mit Betonboden in New York
Geräumiger Shabby-Style Pool hinter dem Haus in individueller Form mit Betonboden in New York
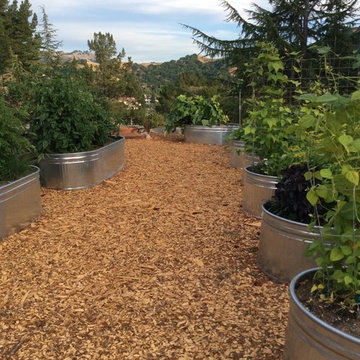
Steve Lambert
Geräumiger Shabby-Chic Gemüsegarten im Frühling, hinter dem Haus mit direkter Sonneneinstrahlung und Natursteinplatten in San Francisco
Geräumiger Shabby-Chic Gemüsegarten im Frühling, hinter dem Haus mit direkter Sonneneinstrahlung und Natursteinplatten in San Francisco
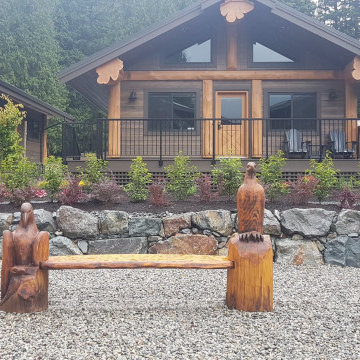
Geräumiger Shabby-Style Garten im Winter mit direkter Sonneneinstrahlung und Flusssteinen in Vancouver
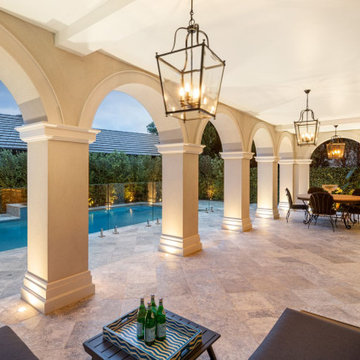
Geräumiger, Überdachter Shabby-Style Patio hinter dem Haus mit Natursteinplatten in Melbourne
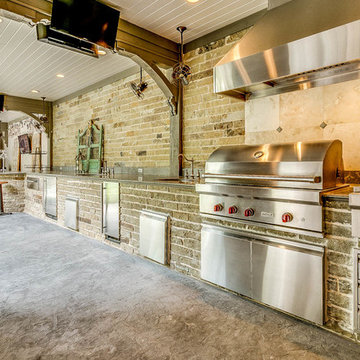
Geräumiger, Überdachter Shabby-Chic Patio hinter dem Haus mit Outdoor-Küche und Natursteinplatten in Dallas
Geräumige Shabby-Chic Outdoor-Gestaltung Ideen und Design
1






