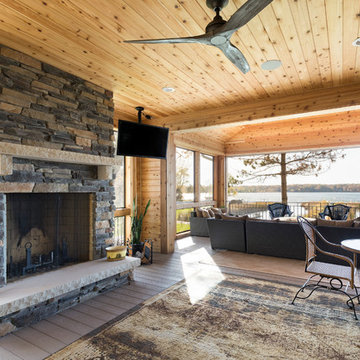Geräumige Veranda hinter dem Haus Ideen und Design
Suche verfeinern:
Budget
Sortieren nach:Heute beliebt
121 – 140 von 1.086 Fotos
1 von 3
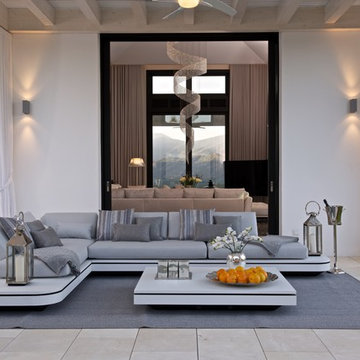
Sofa and Accessories.
Hugh Evans Photography.
Überdachte, Geräumige, Geflieste Klassische Veranda hinter dem Haus mit Kübelpflanzen in Sonstige
Überdachte, Geräumige, Geflieste Klassische Veranda hinter dem Haus mit Kübelpflanzen in Sonstige

Lake Front Country Estate Sleeping Porch, designed by Tom Markalunas, built by Resort Custom Homes. Photography by Rachael Boling.
Geräumige, Überdachte Klassische Veranda hinter dem Haus mit Natursteinplatten in Sonstige
Geräumige, Überdachte Klassische Veranda hinter dem Haus mit Natursteinplatten in Sonstige
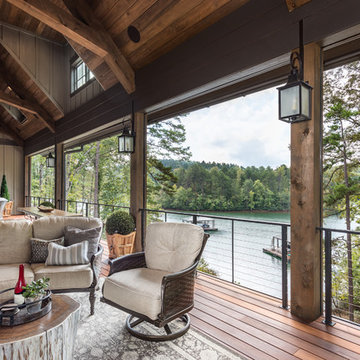
expansive covered porch with stunning lake views
Geräumige, Überdachte Rustikale Veranda hinter dem Haus in Sonstige
Geräumige, Überdachte Rustikale Veranda hinter dem Haus in Sonstige
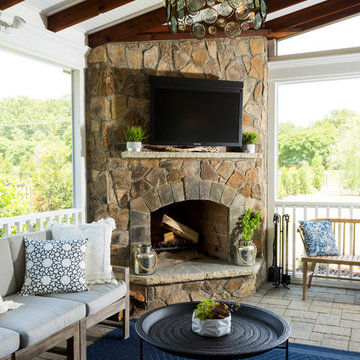
Geräumige, Verglaste, Überdachte Landhaus Veranda hinter dem Haus mit Betonboden in Charlotte
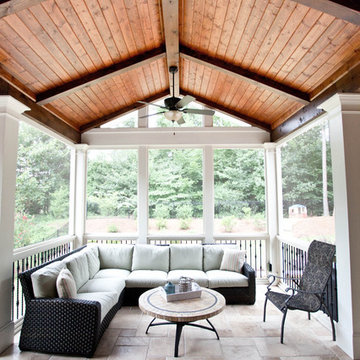
Geräumige, Verglaste, Geflieste, Überdachte Klassische Veranda hinter dem Haus in Atlanta
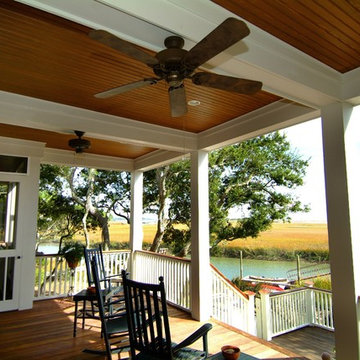
Geräumige, Verglaste, Überdachte Stilmix Veranda hinter dem Haus mit Mix-Geländer in Charleston
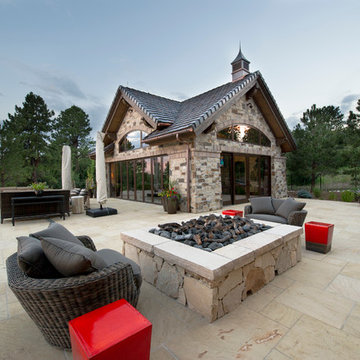
This exclusive guest home features excellent and easy to use technology throughout. The idea and purpose of this guesthouse is to host multiple charity events, sporting event parties, and family gatherings. The roughly 90-acre site has impressive views and is a one of a kind property in Colorado.
The project features incredible sounding audio and 4k video distributed throughout (inside and outside). There is centralized lighting control both indoors and outdoors, an enterprise Wi-Fi network, HD surveillance, and a state of the art Crestron control system utilizing iPads and in-wall touch panels. Some of the special features of the facility is a powerful and sophisticated QSC Line Array audio system in the Great Hall, Sony and Crestron 4k Video throughout, a large outdoor audio system featuring in ground hidden subwoofers by Sonance surrounding the pool, and smart LED lighting inside the gorgeous infinity pool.
J Gramling Photos

The rear loggia looking towards bar and outdoor kitchen; prominently displayed are the aged wood beams, columns, and roof decking, integral color three-coat plaster wall finish, chicago common brick hardscape, and McDowell Mountain stone walls. The bar window is a single 12 foot wide by 5 foot high steel sash unit, which pivots up and out of the way, driven by a hand-turned reduction drive system. The generously scaled space has been designed with extra depth to allow large soft seating groups, to accommodate the owners penchant for entertaining family and friends.
Design Principal: Gene Kniaz, Spiral Architects; General Contractor: Eric Linthicum, Linthicum Custom Builders
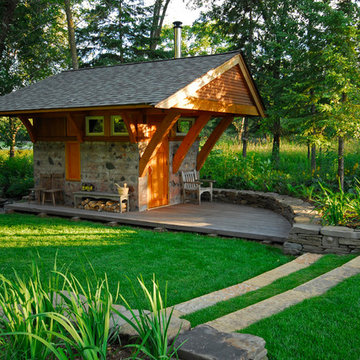
IPE deck and stone garden walls encompassing sauna.
Geräumige, Überdachte Moderne Veranda hinter dem Haus mit Dielen in Minneapolis
Geräumige, Überdachte Moderne Veranda hinter dem Haus mit Dielen in Minneapolis
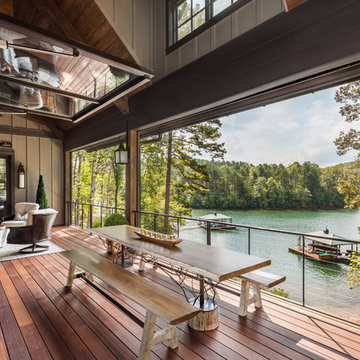
expansive covered porch with stunning lake views
Geräumige, Überdachte Rustikale Veranda hinter dem Haus in Sonstige
Geräumige, Überdachte Rustikale Veranda hinter dem Haus in Sonstige
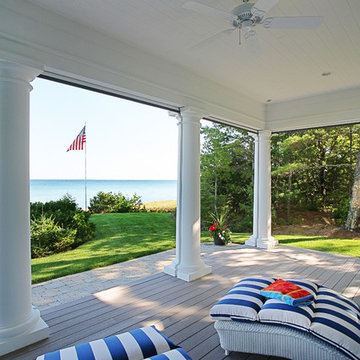
An award-winning Lake Michigan lakefront retreat, designed by Visbeen Architects, Inc. and built by Insignia Homes in 2011.
It won the Best Overall Home, Detroit Home Design Awards 2011 and features a large porch equipped with Phantom`s Executive motorized retractable screens, coupled with an expansive outdoor deck, to make outdoor entertaining a breeze.
The screens' tracks, recessed into the porch columns, enable the screens to stay completely out of sight until needed.

Loggia with outdoor dining area and grill center. Oak Beams and tongue and groove ceiling with bluestone patio.
Winner of Best of Houzz 2015 Richmond Metro for Porch
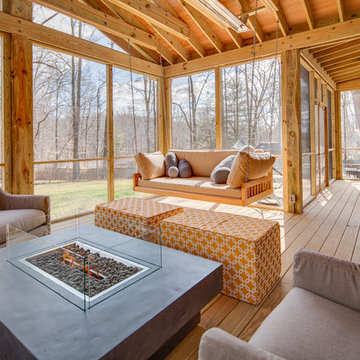
Überdachte, Verglaste, Geräumige Country Veranda hinter dem Haus mit Dielen in Washington, D.C.
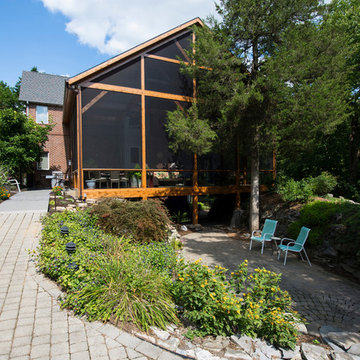
This porch looked so great, we had to upload more photos!
Geräumige, Verglaste, Überdachte Klassische Veranda hinter dem Haus in Sonstige
Geräumige, Verglaste, Überdachte Klassische Veranda hinter dem Haus in Sonstige
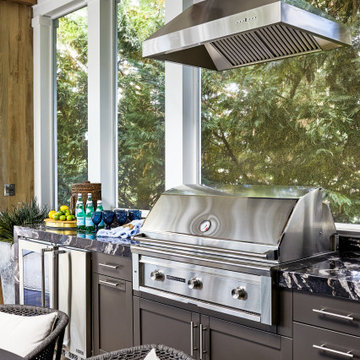
Geräumige Klassische Veranda hinter dem Haus mit Outdoor-Küche, Sonnenschutz und Drahtgeländer in Washington, D.C.
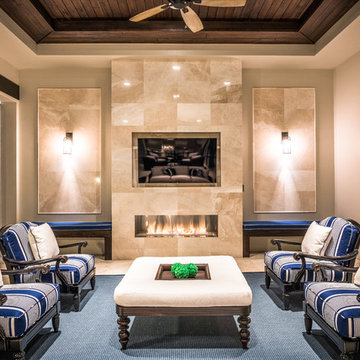
Outdoor Living - Conversational Area with linear Fireplace
Geräumige, Überdachte Klassische Veranda hinter dem Haus mit Feuerstelle und Natursteinplatten in Miami
Geräumige, Überdachte Klassische Veranda hinter dem Haus mit Feuerstelle und Natursteinplatten in Miami
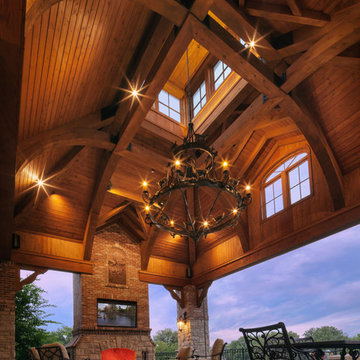
Pavilion | Photo by Matt Marcinkowski
Geräumige, Überdachte Urige Veranda hinter dem Haus mit Feuerstelle und Natursteinplatten in St. Louis
Geräumige, Überdachte Urige Veranda hinter dem Haus mit Feuerstelle und Natursteinplatten in St. Louis
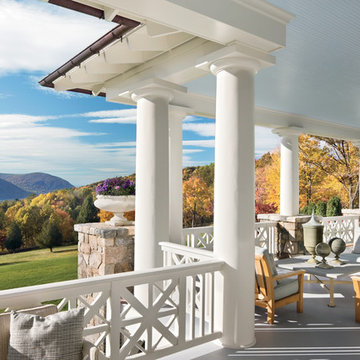
Comfortable and expansive wrap around porches afford wide open views to all of the Western River. Photographer: Scott Frances, Architectural Digest
Geräumige, Überdachte Klassische Veranda hinter dem Haus mit Beleuchtung in New York
Geräumige, Überdachte Klassische Veranda hinter dem Haus mit Beleuchtung in New York
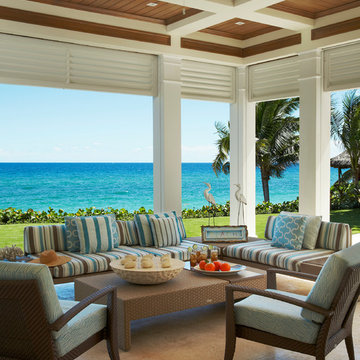
The outdoor Key West style sitting area features aluminum transom shutters, a stained wood, beamed ceiling with a tongue and groove design, hidden hurricane motorized screens, trex columns and travertine floors.
Geräumige Veranda hinter dem Haus Ideen und Design
7
