Geräumige Veranda mit unterschiedlichen Geländermaterialien Ideen und Design
Suche verfeinern:
Budget
Sortieren nach:Heute beliebt
1 – 20 von 199 Fotos
1 von 3
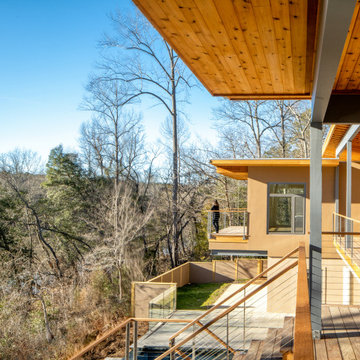
Multiple floating decks and porches reach out toward the river from the house. An immediate indoor outdoor connection is emphasized from every major room.

Geräumige, Überdachte Rustikale Veranda hinter dem Haus mit Säulen, Betonboden und Stahlgeländer in Sonstige

Benjamin Hill Photography
Überdachte, Geräumige Klassische Veranda neben dem Haus mit Dielen und Holzgeländer in Houston
Überdachte, Geräumige Klassische Veranda neben dem Haus mit Dielen und Holzgeländer in Houston

Since the front yard is North-facing, shade-tolerant plants like hostas, ferns and yews will be great foundation plantings here. In addition to these, the Victorians were fond of palm trees, so these shade-loving palms are at home here during clement weather, but will get indoor protection during the winter. Photo credit: E. Jenvey

Geräumige Klassische Veranda hinter dem Haus mit Sonnenschutz, Drahtgeländer und Grillplatz in Washington, D.C.

Outdoor space of Newport
Geräumige, Überdachte Moderne Veranda hinter dem Haus mit Kamin, Natursteinplatten und Drahtgeländer in Nashville
Geräumige, Überdachte Moderne Veranda hinter dem Haus mit Kamin, Natursteinplatten und Drahtgeländer in Nashville

Geräumige, Überdachte Maritime Veranda hinter dem Haus mit Säulen, Dielen und Holzgeländer in Charleston

Geräumige, Überdachte Moderne Veranda hinter dem Haus mit Säulen, Natursteinplatten und Stahlgeländer in Atlanta
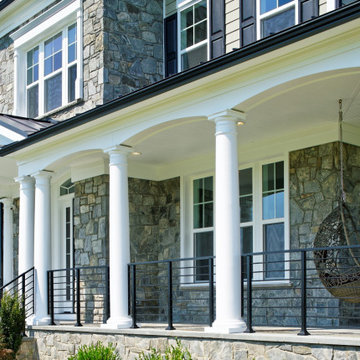
Luxurious front porch with ample space and hanging swing to enjoy idyllic views of a spacious front yard.
Überdachtes, Geräumiges Klassisches Veranda im Vorgarten mit Säulen, Natursteinplatten und Stahlgeländer in Washington, D.C.
Überdachtes, Geräumiges Klassisches Veranda im Vorgarten mit Säulen, Natursteinplatten und Stahlgeländer in Washington, D.C.

Geräumige, Verglaste, Überdachte Klassische Veranda hinter dem Haus mit Dielen und Stahlgeländer in Minneapolis
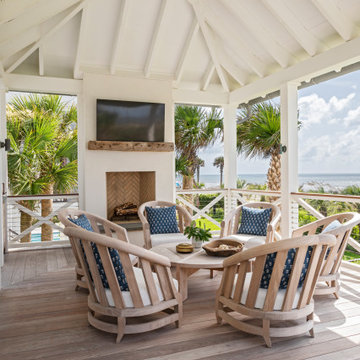
Geräumige, Überdachte Maritime Veranda hinter dem Haus mit Kamin, Dielen und Drahtgeländer in Charleston
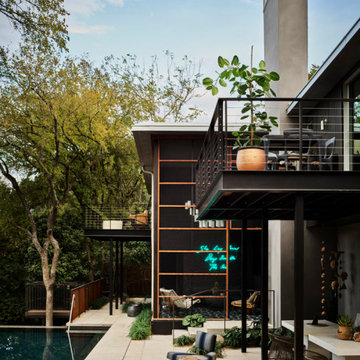
Geräumige, Verglaste, Geflieste, Überdachte Mid-Century Veranda hinter dem Haus mit Stahlgeländer in Austin

Geräumige, Verglaste, Überdachte Klassische Veranda hinter dem Haus mit Dielen und Stahlgeländer in Minneapolis
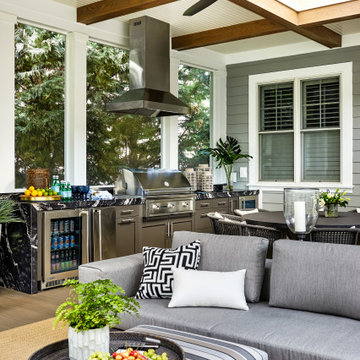
Geräumige Klassische Veranda hinter dem Haus mit Outdoor-Küche, Sonnenschutz und Drahtgeländer in Washington, D.C.
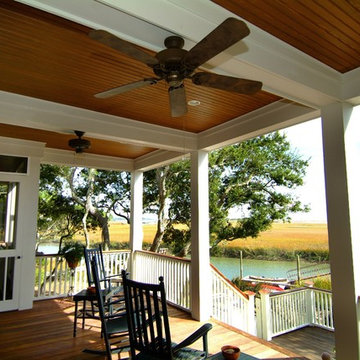
Geräumige, Verglaste, Überdachte Stilmix Veranda hinter dem Haus mit Mix-Geländer in Charleston
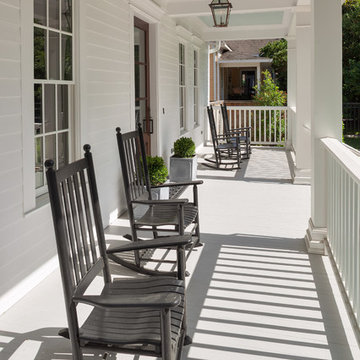
Benjamin Hill Photography
Geräumiges, Überdachtes Country Veranda im Vorgarten mit Holzgeländer in Houston
Geräumiges, Überdachtes Country Veranda im Vorgarten mit Holzgeländer in Houston
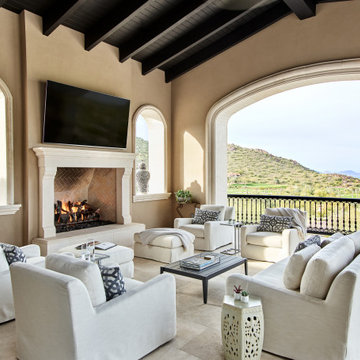
Elegantly attired, this spacious outdoor terrace offers 180-degree views through beautifully arched openings. A brick fireplace with cast-stone surround warms the space on cool nights.
Project Details // Sublime Sanctuary
Upper Canyon, Silverleaf Golf Club
Scottsdale, Arizona
Architecture: Drewett Works
Builder: American First Builders
Interior Designer: Michele Lundstedt
Landscape architecture: Greey | Pickett
Photography: Werner Segarra
https://www.drewettworks.com/sublime-sanctuary/
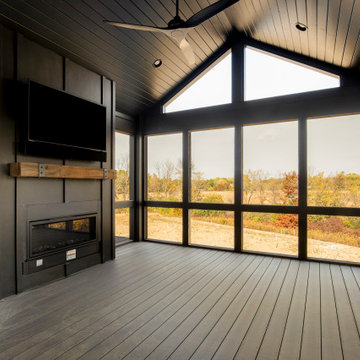
Geräumige, Verglaste, Überdachte Klassische Veranda hinter dem Haus mit Dielen und Holzgeländer in Minneapolis
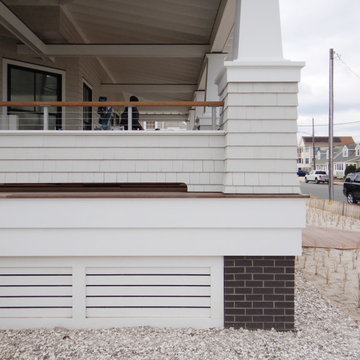
Porch Detail
Geräumiges, Überdachtes Maritimes Veranda im Vorgarten mit Dielen, Säulen und Drahtgeländer in New York
Geräumiges, Überdachtes Maritimes Veranda im Vorgarten mit Dielen, Säulen und Drahtgeländer in New York
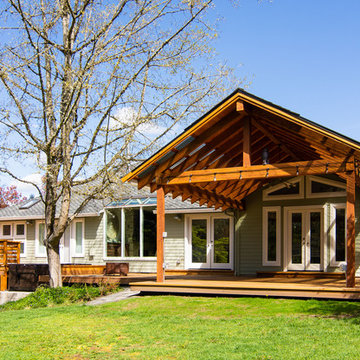
This complete home remodel was complete by taking the early 1990's home and bringing it into the new century with opening up interior walls between the kitchen, dining, and living space, remodeling the living room/fireplace kitchen, guest bathroom, creating a new master bedroom/bathroom floor plan, and creating an outdoor space for any sized party!
Geräumige Veranda mit unterschiedlichen Geländermaterialien Ideen und Design
1