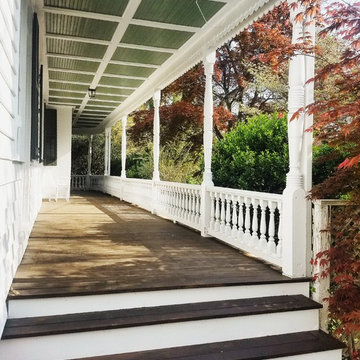Geräumige Veranda neben dem Haus Ideen und Design
Suche verfeinern:
Budget
Sortieren nach:Heute beliebt
1 – 20 von 119 Fotos
1 von 3

Benjamin Hill Photography
Überdachte, Geräumige Klassische Veranda neben dem Haus mit Dielen und Holzgeländer in Houston
Überdachte, Geräumige Klassische Veranda neben dem Haus mit Dielen und Holzgeländer in Houston
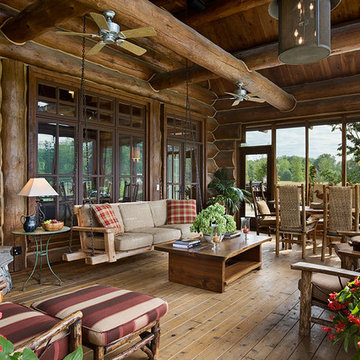
Roger Wade, photographer
Geräumige, Verglaste, Überdachte Rustikale Veranda neben dem Haus in Chicago
Geräumige, Verglaste, Überdachte Rustikale Veranda neben dem Haus in Chicago
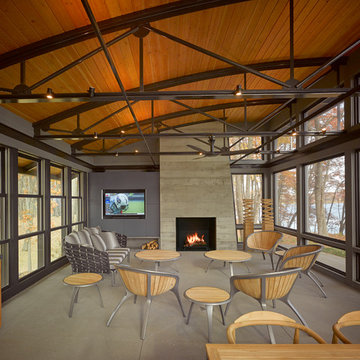
Natural light streams in everywhere through abundant glass, giving a 270 degree view of the lake. Reflecting straight angles of mahogany wood broken by zinc waves, this home blends efficiency with artistry.
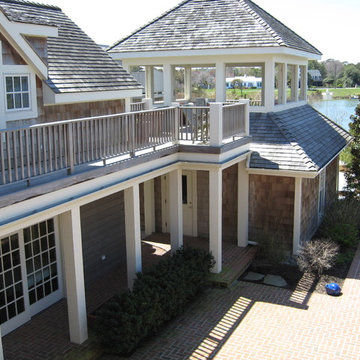
Shingle-style ocean-front beach house. Cedar shingle siding & roofing. Pella windows. Ipe decking & rails.
Boardwalk Builders, Rehoboth Beach, DE
www.boardwalkbuilders.com
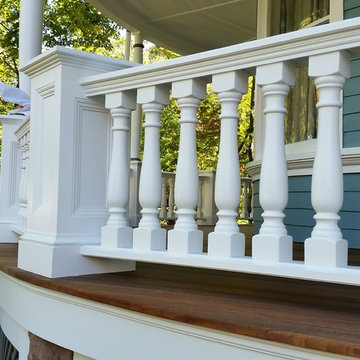
This photo shows the curve of the front porch
The square columns the rails and spindles
We're all custom made in our shop
The overall design was taken from neighboring houses
Which all have the same look
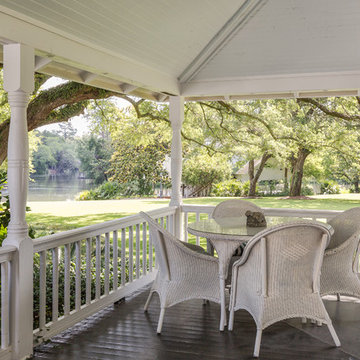
Southern Charm and Sophistication at it's best! Stunning Historic Magnolia River Front Estate. Known as The Governor's Club circa 1900 the property is situated on approx 2 acres of lush well maintained grounds featuring Fresh Water Springs, Aged Magnolias and Massive Live Oaks. Property includes Main House (2 bedrooms, 2.5 bath, Lvg Rm, Dining Rm, Kitchen, Library, Office, 3 car garage, large porches, garden with fountain), Magnolia House (2 Guest Apartments each consisting of 2 bedrooms, 2 bathrooms, Kitchen, Dining Rm, Sitting Area), River House (3 bedrooms, 2 bathrooms, Lvg Rm, Dining Rm, Kitchen, river front porches), Pool House (Heated Gunite Pool and Spa, Entertainment Room/ Sitting Area, Kitchen, Bathroom), and Boat House (River Front Pier, 3 Covered Boat Slips, area for Outdoor Kitchen, Theater with Projection Screen, 3 children's play area, area ready for 2 built in bunk beds, sleeping 4). Full Home Generator System.
Call or email Erin E. Kaiser with Kaiser Sotheby's International Realty at 251-752-1640 / erin@kaisersir.com for more info!
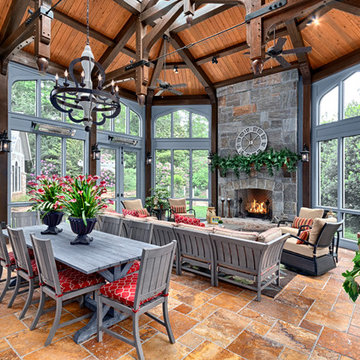
Stunning timber trusses define this space , huge masonry fireplace anchors one end of the porch, while a beautiful structural ridge skylight adds plenty of natural sunlight
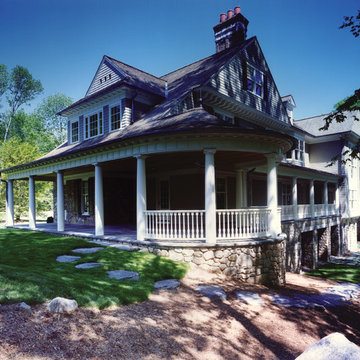
The house is located in Conyers Farm, a residential development, known for its’ grand estates and polo fields. Although the site is just over 10 acres, due to wetlands and conservation areas only 3 acres adjacent to Upper Cross Road could be developed for the house. These restrictions, along with building setbacks led to the linear planning of the house. To maintain a larger back yard, the garage wing was ‘cranked’ towards the street. The bent wing hinged at the three-story turret, reinforces the rambling character and suggests a sense of enclosure around the entry drive court.
Designed in the tradition of late nineteenth-century American country houses. The house has a variety of living spaces, each distinct in shape and orientation. Porches with Greek Doric columns, relaxed plan, juxtaposed masses and shingle-style exterior details all contribute to the elegant “country house” character.
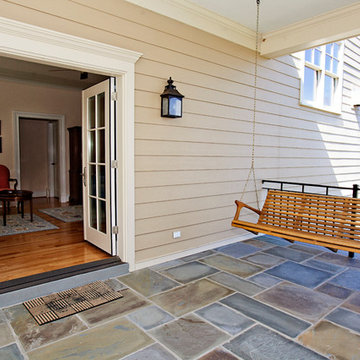
We worked our clients throughout the design and construction of this custom home overlooking the James River. The home has a three story elevator, a great room with expansive views of the river, and a landscaped front yard with a fountain, patio, pergola, and wrap around porch.
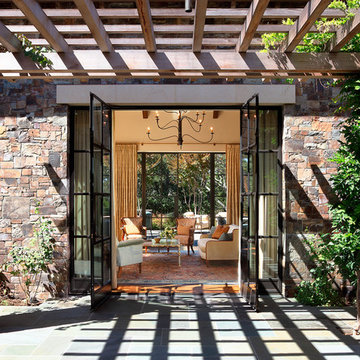
Geräumige Mediterrane Veranda neben dem Haus mit Natursteinplatten und Pergola in San Francisco
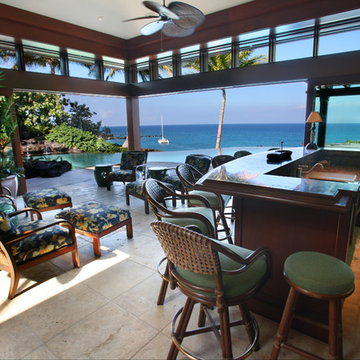
Threesixtyimages
Geräumige, Überdachte Moderne Veranda neben dem Haus mit Outdoor-Küche und Natursteinplatten in Hawaii
Geräumige, Überdachte Moderne Veranda neben dem Haus mit Outdoor-Küche und Natursteinplatten in Hawaii
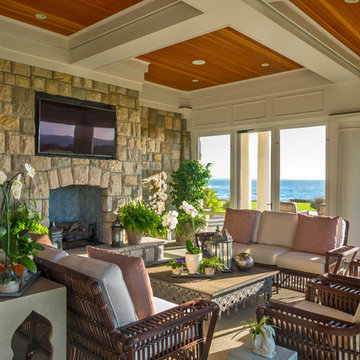
Photographer : Richard Mandelkorn
Geräumige, Verglaste, Überdachte Klassische Veranda neben dem Haus mit Natursteinplatten in Providence
Geräumige, Verglaste, Überdachte Klassische Veranda neben dem Haus mit Natursteinplatten in Providence
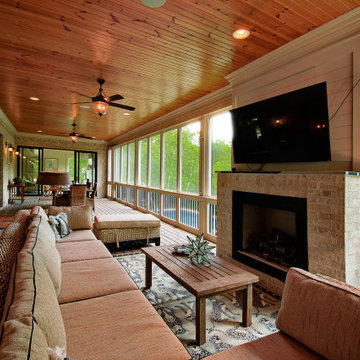
Expansive screened in porch with fireplace, TV, and dining area
Geräumige, Verglaste, Überdachte Klassische Veranda neben dem Haus mit Dielen in Sonstige
Geräumige, Verglaste, Überdachte Klassische Veranda neben dem Haus mit Dielen in Sonstige
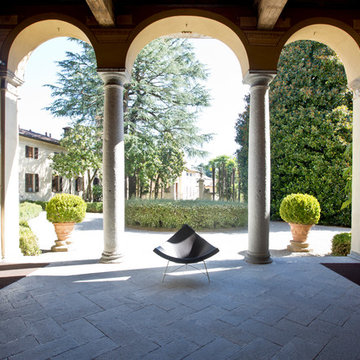
Cristina Cusani © 2016 Houzz
Geräumige Mediterrane Veranda neben dem Haus mit Natursteinplatten in Mailand
Geräumige Mediterrane Veranda neben dem Haus mit Natursteinplatten in Mailand
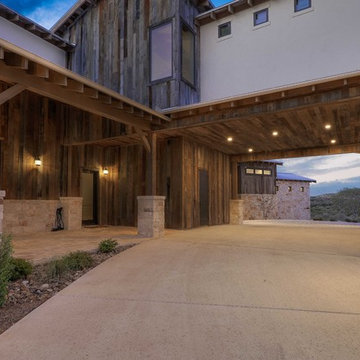
Lauren Keller | Luxury Real Estate Services, LLC
Reclaimed Barnwood Siding - https://www.woodco.com/products/wheaton-wallboard/
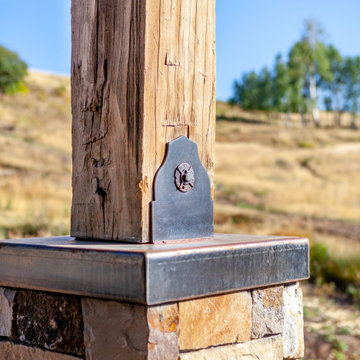
Porch post of a hand hewn elm transitions to a custom metal bracket welded to a 3" steel cap. Unique modern rustic solution to grouted stone caps joined with grout that often fail over time. An Artisan Builders custom design for this Telluride ranch project.
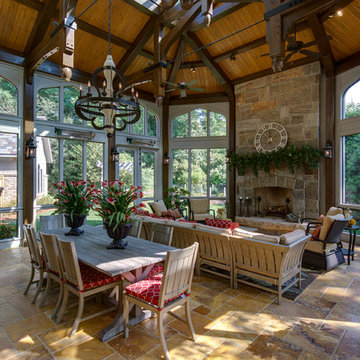
Stunning timber trusses define this space , huge masonry fireplace anchors one end of the porch, while a beautiful structural ridge skylight adds plenty of natural sunlight
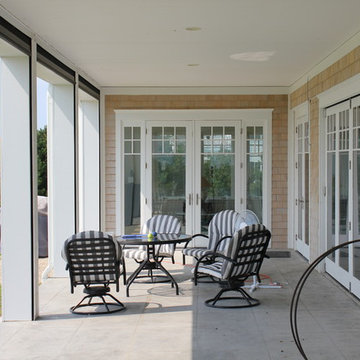
Geräumige, Verglaste, Überdachte Klassische Veranda neben dem Haus mit Betonplatten in Washington, D.C.
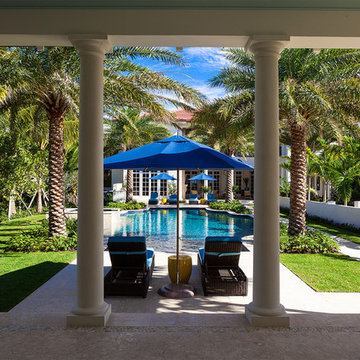
New 2-story residence with additional 9-car garage, exercise room, enoteca and wine cellar below grade. Detached 2-story guest house and 2 swimming pools.
Geräumige Veranda neben dem Haus Ideen und Design
1
