Geräumige, Verglaste Veranda Ideen und Design
Suche verfeinern:
Budget
Sortieren nach:Heute beliebt
1 – 20 von 380 Fotos
1 von 3
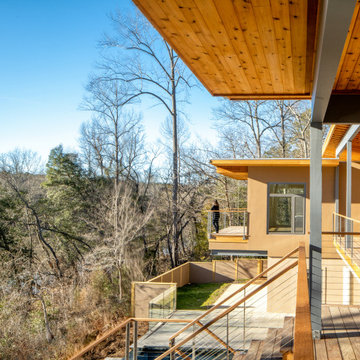
Multiple floating decks and porches reach out toward the river from the house. An immediate indoor outdoor connection is emphasized from every major room.
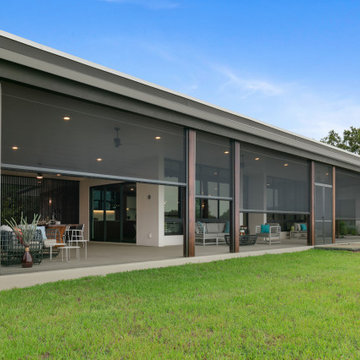
automated screens
Geräumige, Verglaste, Überdachte Moderne Veranda hinter dem Haus mit Betonplatten in Tampa
Geräumige, Verglaste, Überdachte Moderne Veranda hinter dem Haus mit Betonplatten in Tampa
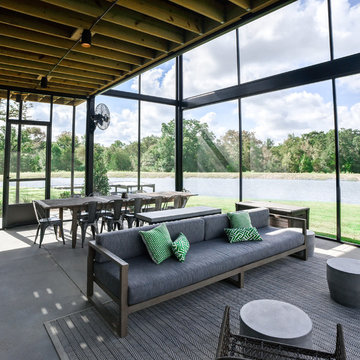
Photo: Marcel Erminy
Geräumige, Verglaste, Überdachte Moderne Veranda hinter dem Haus mit Betonplatten in Austin
Geräumige, Verglaste, Überdachte Moderne Veranda hinter dem Haus mit Betonplatten in Austin
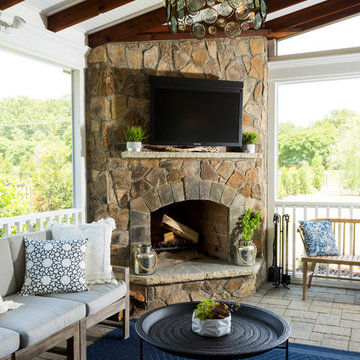
Geräumige, Verglaste, Überdachte Landhaus Veranda hinter dem Haus mit Betonboden in Charlotte
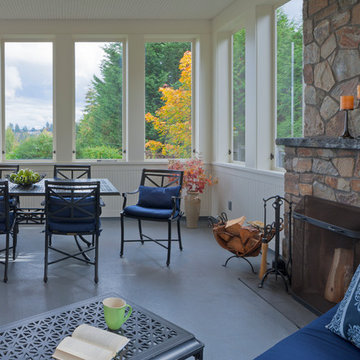
Three Season Porch with Fireplace
Photo by Sozhino Imagery
Geräumige, Überdachte, Verglaste Klassische Veranda hinter dem Haus in Seattle
Geräumige, Überdachte, Verglaste Klassische Veranda hinter dem Haus in Seattle
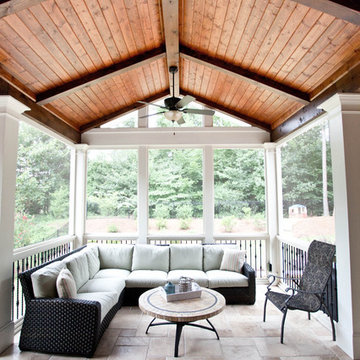
Geräumige, Verglaste, Geflieste, Überdachte Klassische Veranda hinter dem Haus in Atlanta

Geräumige, Verglaste Klassische Veranda hinter dem Haus mit Sonnenschutz und Drahtgeländer in Washington, D.C.
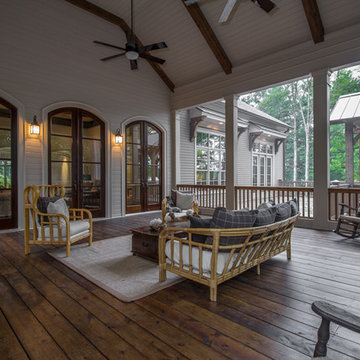
Geräumige, Verglaste, Überdachte Rustikale Veranda hinter dem Haus in Atlanta
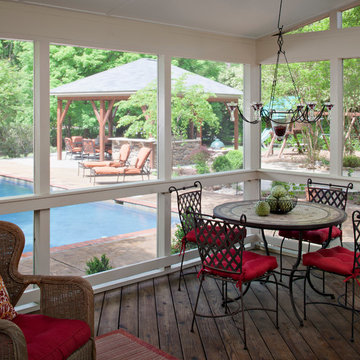
This Harrisburg backyard retreat features a pool and custom pool deck, a screened in porch and a covered patio. With so many choices, guests will struggle to decide where to spend their time. The concrete paver patio is a perfect natural look in this wooded back yard. With a custom outdoor kitchen under the covered patio these homeowners can cook in shaded comfort. With places to sun yourself, places for shade and place for a quiet escape this backyard fits the needs of every day and every occasion. Look at how the various materials compliment each other. Natural woods are easy to combine and make a great finished look.
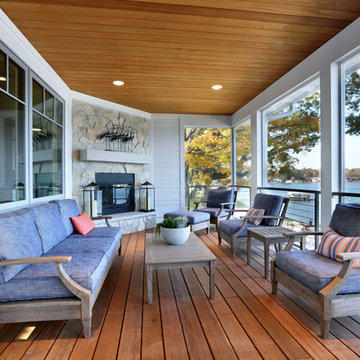
Screened Porch
Geräumige, Verglaste Maritime Veranda hinter dem Haus mit Dielen in Grand Rapids
Geräumige, Verglaste Maritime Veranda hinter dem Haus mit Dielen in Grand Rapids
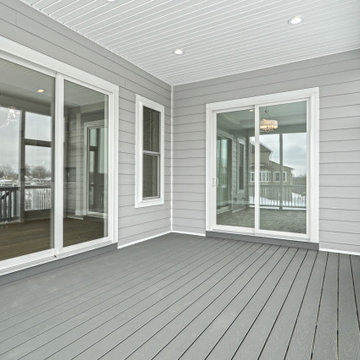
Geräumige, Verglaste, Überdachte Mid-Century Veranda hinter dem Haus mit Dielen in Sonstige
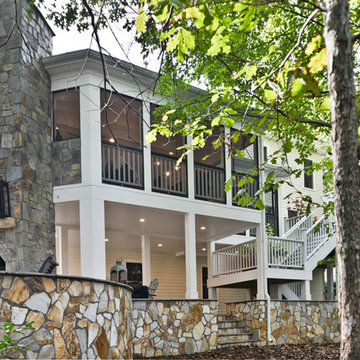
Stunning Outdoor Remodel in the heart of Kingstown, Alexandria, VA 22310.
Michael Nash Design Build & Homes created a new stunning screen porch with dramatic color tones, a rustic country style furniture setting, a new fireplace, and entertainment space for large sporting event or family gatherings.
The old window from the dining room was converted into French doors to allow better flow in and out of home. Wood looking porcelain tile compliments the stone wall of the fireplace. A double stacked fireplace was installed with a ventless stainless unit inside of screen porch and wood burning fireplace just below in the stoned patio area. A big screen TV was mounted over the mantel.
Beaded panel ceiling covered the tall cathedral ceiling, lots of lights, craftsman style ceiling fan and hanging lights complimenting the wicked furniture has set this screen porch area above any project in its class.
Just outside of the screen area is the Trex covered deck with a pergola given them a grilling and outdoor seating space. Through a set of wrapped around staircase the upper deck now is connected with the magnificent Lower patio area. All covered in flagstone and stone retaining wall, shows the outdoor entertaining option in the lower level just outside of the basement French doors. Hanging out in this relaxing porch the family and friends enjoy the stunning view of their wooded backyard.
The ambiance of this screen porch area is just stunning.
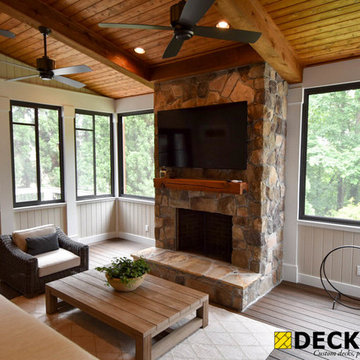
Stone fireplace with TV inside a screen porch with PGT EZ Breeze windows.
Geräumige, Verglaste Klassische Veranda hinter dem Haus in Atlanta
Geräumige, Verglaste Klassische Veranda hinter dem Haus in Atlanta
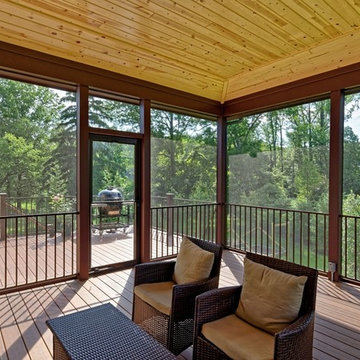
Screened Porch with Hip Roof. Brown Trim, Tray Ceiling. Prefinished Pine Ceiling Below Rafters. Composite Deck Flooring
Geräumige, Verglaste, Überdachte Klassische Veranda hinter dem Haus mit Dielen in Washington, D.C.
Geräumige, Verglaste, Überdachte Klassische Veranda hinter dem Haus mit Dielen in Washington, D.C.
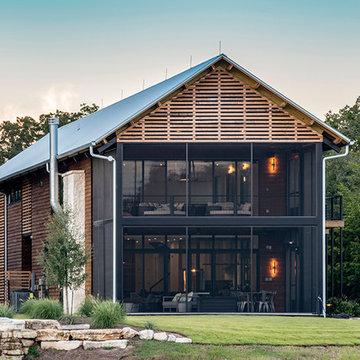
Photo: Marcel Erminy
Geräumige, Verglaste, Überdachte Moderne Veranda hinter dem Haus mit Betonplatten in Austin
Geräumige, Verglaste, Überdachte Moderne Veranda hinter dem Haus mit Betonplatten in Austin
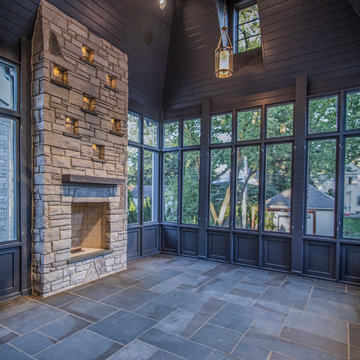
Screened Porch
Geräumige, Verglaste, Überdachte Klassische Veranda hinter dem Haus mit Natursteinplatten in Chicago
Geräumige, Verglaste, Überdachte Klassische Veranda hinter dem Haus mit Natursteinplatten in Chicago
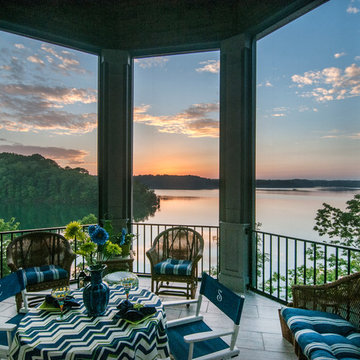
Outdoor living spaces abound with covered and screened porches and patios to take in amazing lakefront views. Enjoy outdoor meals in this octagonal screened porch just off the dining room on the main level.
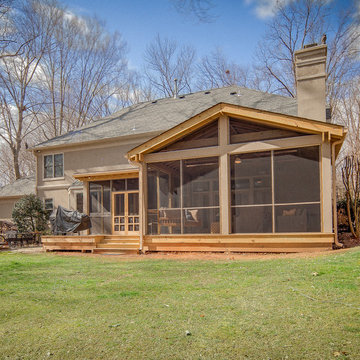
Geräumige, Verglaste, Überdachte Klassische Veranda hinter dem Haus mit Dielen in Washington, D.C.
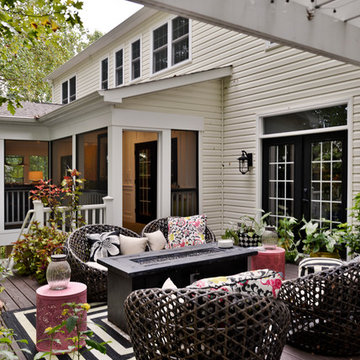
Stunning Outdoor Remodel in the heart of Kingstown, Alexandria, VA 22310.
Michael Nash Design Build & Homes created a new stunning screen porch with dramatic color tones, a rustic country style furniture setting, a new fireplace, and entertainment space for large sporting event or family gatherings.
The old window from the dining room was converted into French doors to allow better flow in and out of home. Wood looking porcelain tile compliments the stone wall of the fireplace. A double stacked fireplace was installed with a ventless stainless unit inside of screen porch and wood burning fireplace just below in the stoned patio area. A big screen TV was mounted over the mantel.
Beaded panel ceiling covered the tall cathedral ceiling, lots of lights, craftsman style ceiling fan and hanging lights complimenting the wicked furniture has set this screen porch area above any project in its class.
Just outside of the screen area is the Trex covered deck with a pergola given them a grilling and outdoor seating space. Through a set of wrapped around staircase the upper deck now is connected with the magnificent Lower patio area. All covered in flagstone and stone retaining wall, shows the outdoor entertaining option in the lower level just outside of the basement French doors. Hanging out in this relaxing porch the family and friends enjoy the stunning view of their wooded backyard.
The ambiance of this screen porch area is just stunning.
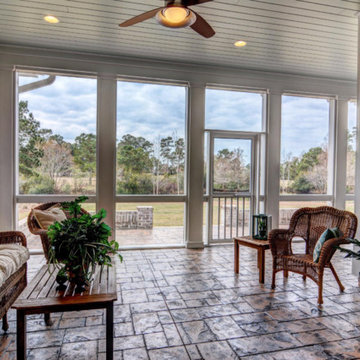
Unique Media and Design
Geräumige, Überdachte, Verglaste Klassische Veranda hinter dem Haus mit Stempelbeton in Sonstige
Geräumige, Überdachte, Verglaste Klassische Veranda hinter dem Haus mit Stempelbeton in Sonstige
Geräumige, Verglaste Veranda Ideen und Design
1