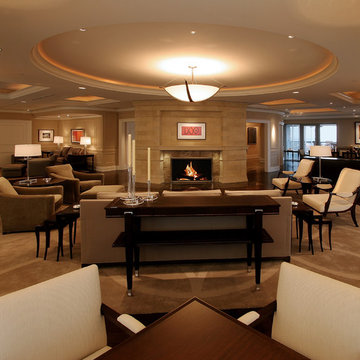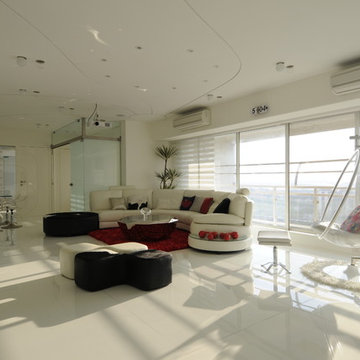Geräumige Wohnzimmer Ideen und Design
Suche verfeinern:
Budget
Sortieren nach:Heute beliebt
21 – 40 von 71 Fotos
1 von 5
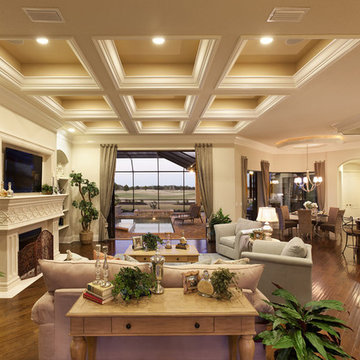
Our Murano Model's Great Room. Point of view from the Entry Foyer. (9) 1'4"' Deep recessed steps in ceiling with 7-1/4" crown molding, 2-3/8" chair rail. Dramatic cast stone fireplace and TV surround and recessed arches with shelving on both sides. Wide plank hand scraped wood flooring laid on the diagonal. The inviting view extends beyond the 10' tall sliding glass doors through the pool area and to the backyard and fairway.
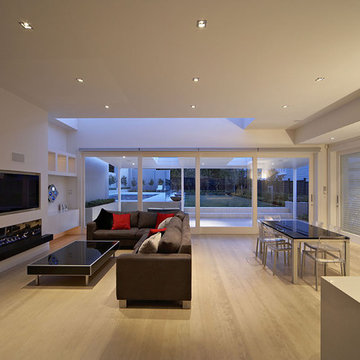
Villa Renovation
Geräumiges Modernes Wohnzimmer mit Gaskamin und Multimediawand in Auckland
Geräumiges Modernes Wohnzimmer mit Gaskamin und Multimediawand in Auckland
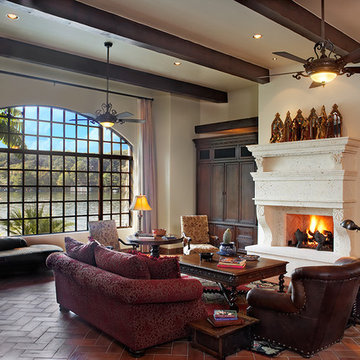
Exquisite Mediterranean home on Lake Austin.
Photography by Coles Hairston
Geräumiges Uriges Wohnzimmer mit Kamin in Austin
Geräumiges Uriges Wohnzimmer mit Kamin in Austin
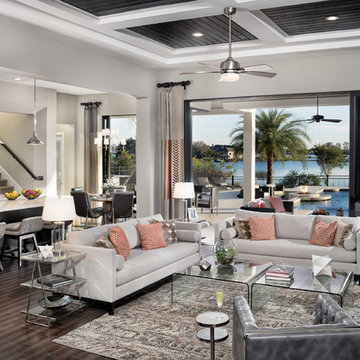
Arthur Rutenberg Homes - http://arhomes.us/Castellina109
Geräumiges, Offenes Klassisches Wohnzimmer mit weißer Wandfarbe und dunklem Holzboden in Tampa
Geräumiges, Offenes Klassisches Wohnzimmer mit weißer Wandfarbe und dunklem Holzboden in Tampa
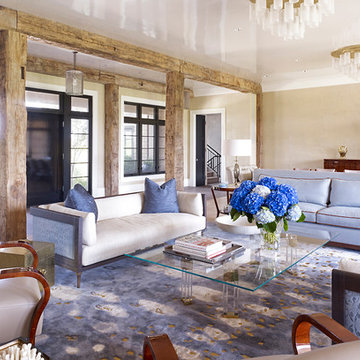
Peter Murdock
Geräumiges Maritimes Wohnzimmer mit beiger Wandfarbe in New York
Geräumiges Maritimes Wohnzimmer mit beiger Wandfarbe in New York
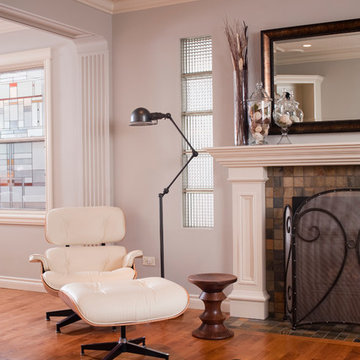
Geräumige, Fernseherlose, Offene Moderne Bibliothek mit grauer Wandfarbe, braunem Holzboden, Kamin und gefliester Kaminumrandung in Calgary
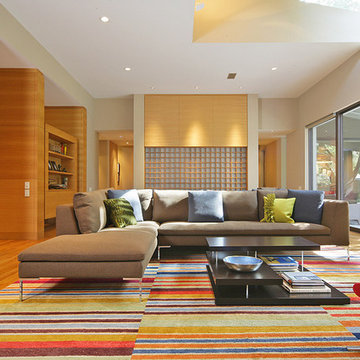
Photo Credit: Terri Glanger Photography
Geräumiges Modernes Wohnzimmer in Dallas
Geräumiges Modernes Wohnzimmer in Dallas
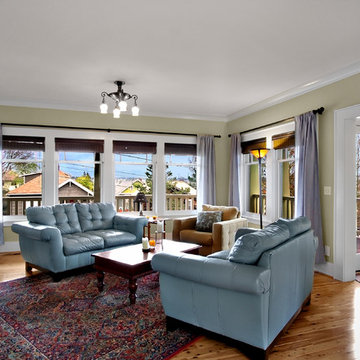
Living room with view of Green Lake in new construction of traditional style home.
Geräumiges Uriges Wohnzimmer mit grüner Wandfarbe in Seattle
Geräumiges Uriges Wohnzimmer mit grüner Wandfarbe in Seattle
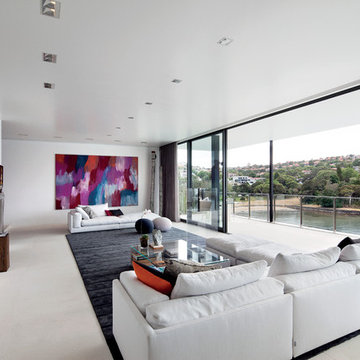
Photography by John Gollings
Geräumiges Modernes Wohnzimmer mit weißer Wandfarbe in Sydney
Geräumiges Modernes Wohnzimmer mit weißer Wandfarbe in Sydney
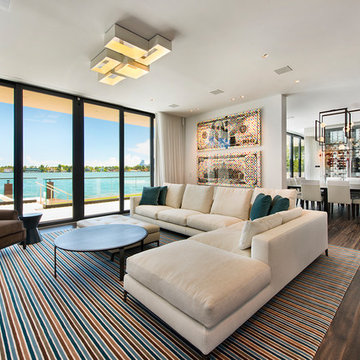
Offenes, Geräumiges Modernes Wohnzimmer mit weißer Wandfarbe, dunklem Holzboden und braunem Boden in Miami

Level Three: We selected a suspension light (metal, glass and silver-leaf) as a key feature of the living room seating area to counter the bold fireplace. It lends drama (albeit, subtle) to the room with its abstract shapes. The silver planes become ephemeral when they reflect and refract the environment: high storefront windows overlooking big blue skies, roaming clouds and solid mountain vistas.
Photograph © Darren Edwards, San Diego
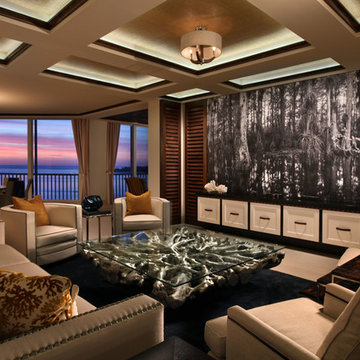
Now tv’s are everywhere. In this formal living room, our clients wanted the tv to be out of sight until the Super Bowl! Our photographer and one of our staff (me ) waded through the swamp of a cypress stand to capture a stunning image. The image was printed on fine vinyl textured to look like canvas and then mounted on bi-folding panels that have 180 degree hinges on each end. When the panels are fully opened to expose the tv, two lovely sections of the photo remain in view. Below the tv is a components cabinet with multiple finishes: wenge, white lacquer, leather handles, black granite. To make a striking distinction between the counter and the base cabinets, we ordered belting leather from a belt manufacturer and applied it with adhesive and nail heads. The coffee table is a tree root that was finished in a silver leaf-type paint to provide, at once, a natural and surreal look.
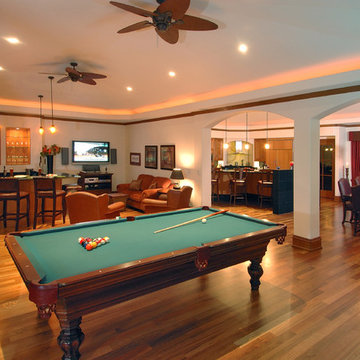
Geräumiges, Fernseherloses, Offenes Modernes Wohnzimmer mit weißer Wandfarbe, braunem Holzboden und braunem Boden in Hawaii
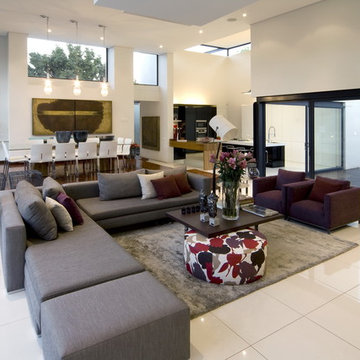
Interior of House Mosi, Designed by M Square Lifestyle Design and M Square Lifestyle Necessities
The house was designed by Nico van der Meulen Architects
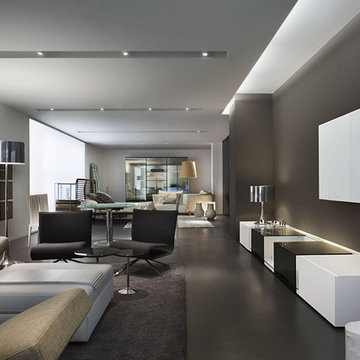
© Robert Granoff
Geräumiges Modernes Wohnzimmer mit grauer Wandfarbe und schwarzem Boden in New York
Geräumiges Modernes Wohnzimmer mit grauer Wandfarbe und schwarzem Boden in New York
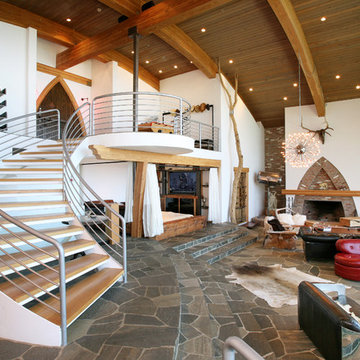
Vincent Ivicevic
Geräumiges Wohnzimmer mit Kaminumrandung aus Backstein in Orange County
Geräumiges Wohnzimmer mit Kaminumrandung aus Backstein in Orange County
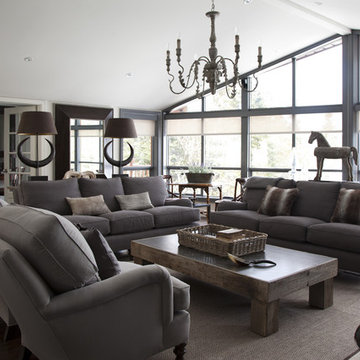
A mixture of linen upholstery, faux fur, drift wood and curiosities makes this living room setting warm and unique.
Geräumiges, Offenes Modernes Wohnzimmer mit weißer Wandfarbe, dunklem Holzboden, TV-Wand und braunem Boden in Montreal
Geräumiges, Offenes Modernes Wohnzimmer mit weißer Wandfarbe, dunklem Holzboden, TV-Wand und braunem Boden in Montreal
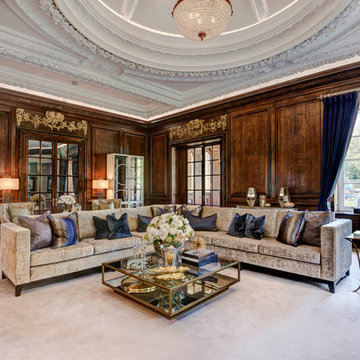
www.realfocus.co.uk
Geräumiges, Repräsentatives, Abgetrenntes Klassisches Wohnzimmer mit brauner Wandfarbe in Berkshire
Geräumiges, Repräsentatives, Abgetrenntes Klassisches Wohnzimmer mit brauner Wandfarbe in Berkshire
Geräumige Wohnzimmer Ideen und Design
2
