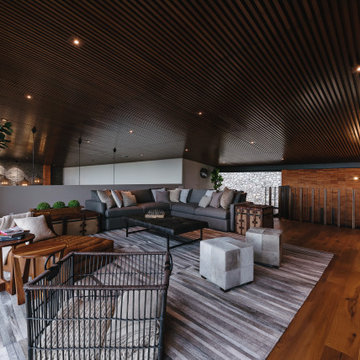Geräumige Wohnzimmer mit Holzdecke Ideen und Design
Suche verfeinern:
Budget
Sortieren nach:Heute beliebt
141 – 160 von 256 Fotos
1 von 3
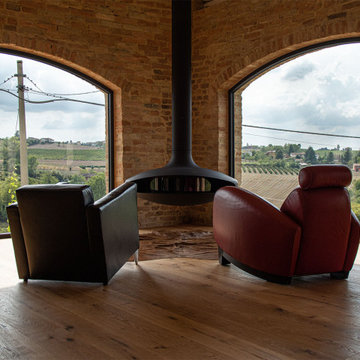
Geräumiges Landhaus Wohnzimmer im Loft-Stil mit brauner Wandfarbe, braunem Holzboden, Hängekamin, Kaminumrandung aus Metall, braunem Boden, Holzdecke und Ziegelwänden in Sonstige
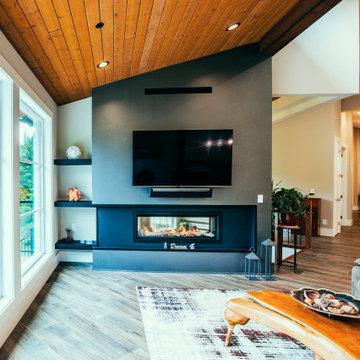
Photo by Brice Ferre.
Mission Grand - CHBA FV 2021 Finalist Best Custom Home
Geräumiges, Offenes Rustikales Wohnzimmer mit Hausbar, bunten Wänden, braunem Holzboden, verputzter Kaminumrandung, TV-Wand, braunem Boden und Holzdecke in Vancouver
Geräumiges, Offenes Rustikales Wohnzimmer mit Hausbar, bunten Wänden, braunem Holzboden, verputzter Kaminumrandung, TV-Wand, braunem Boden und Holzdecke in Vancouver
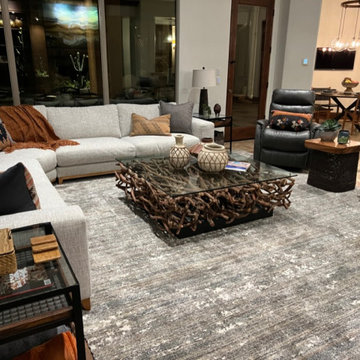
Refreshed the kitchen by changing backsplash, lighting, appliances, hardware, barstools and accents. New fireplace mantle and ceiling details, furniture, artwork, accessories and textiles in family room. Amazing drop globe lighting in breakfast room, new table chairs and accessories. Minimal design.
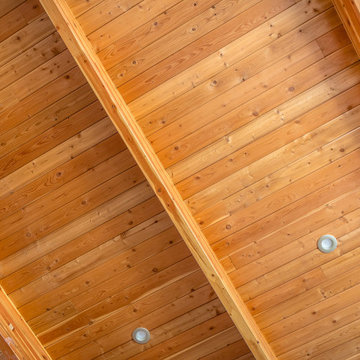
Geräumiges, Fernseherloses, Offenes Modernes Musikzimmer mit weißer Wandfarbe, hellem Holzboden, Gaskamin, Kaminumrandung aus Backstein, braunem Boden und Holzdecke in Sonstige
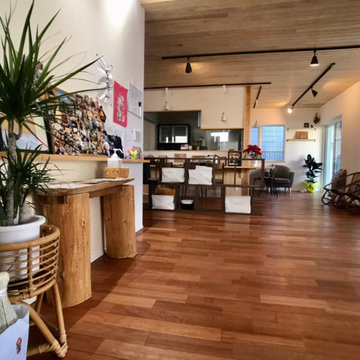
Geräumiges, Offenes Wohnzimmer mit weißer Wandfarbe, dunklem Holzboden und Holzdecke in Sonstige
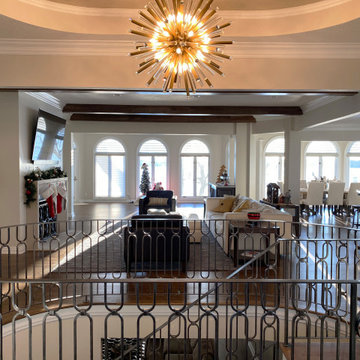
Full Lake Home Renovation
Geräumiges, Offenes Klassisches Wohnzimmer mit beiger Wandfarbe, dunklem Holzboden, Kamin, Kaminumrandung aus Beton, TV-Wand, braunem Boden und Holzdecke in Milwaukee
Geräumiges, Offenes Klassisches Wohnzimmer mit beiger Wandfarbe, dunklem Holzboden, Kamin, Kaminumrandung aus Beton, TV-Wand, braunem Boden und Holzdecke in Milwaukee
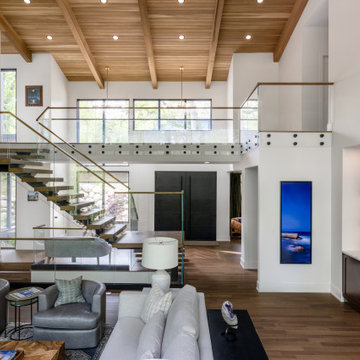
Our clients relocated to Ann Arbor and struggled to find an open layout home that was fully functional for their family. We worked to create a modern inspired home with convenient features and beautiful finishes.
This 4,500 square foot home includes 6 bedrooms, and 5.5 baths. In addition to that, there is a 2,000 square feet beautifully finished basement. It has a semi-open layout with clean lines to adjacent spaces, and provides optimum entertaining for both adults and kids.
The interior and exterior of the home has a combination of modern and transitional styles with contrasting finishes mixed with warm wood tones and geometric patterns.
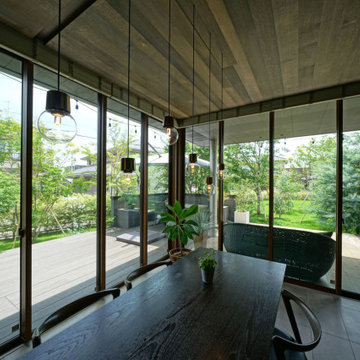
リビングからのウッドデッキとタイルテラスの眺めです。左側はシマトネリコ株立で十分に目隠しをしています。正面にはモミジとミモザを植えて、春には黄色い花を秋には紅葉をお楽しみいただけます。
Geräumiges, Fernseherloses, Offenes Modernes Wohnzimmer ohne Kamin mit Hausbar, grauer Wandfarbe, Porzellan-Bodenfliesen, beigem Boden, Holzdecke und Ziegelwänden in Sonstige
Geräumiges, Fernseherloses, Offenes Modernes Wohnzimmer ohne Kamin mit Hausbar, grauer Wandfarbe, Porzellan-Bodenfliesen, beigem Boden, Holzdecke und Ziegelwänden in Sonstige
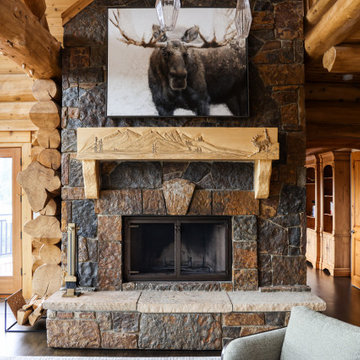
Geräumiges, Offenes Uriges Wohnzimmer mit weißer Wandfarbe, dunklem Holzboden, Kamin, Kaminumrandung aus Stein, braunem Boden, Holzdecke und Holzwänden in Salt Lake City
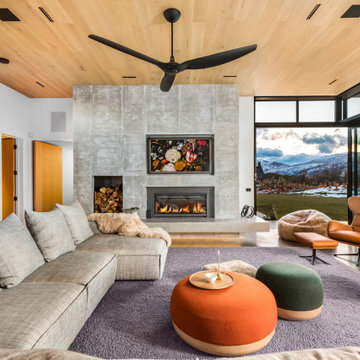
Geräumiges, Offenes Modernes Wohnzimmer mit weißer Wandfarbe, Betonboden, Kamin, grauem Boden und Holzdecke in Sonstige
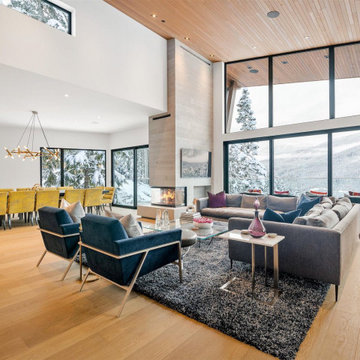
The transformation of the living room and dining room in our Heritage Peaks Renovation project was guided by the breathe taking view of the mountains. We opened up the space with structural changes and incorporated floor-to-ceiling windows. The result is a living area that not only feels more spacious but also maximizes natural light and frames stunning views of the mountain ridgeline.
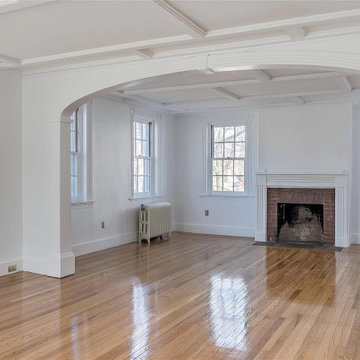
Geräumiges, Offenes Klassisches Wohnzimmer mit grauer Wandfarbe, braunem Holzboden, Kamin, Kaminumrandung aus Holz, braunem Boden und Holzdecke in Boston
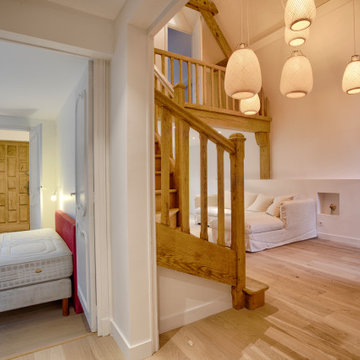
Geräumige, Offene Moderne Bibliothek mit weißer Wandfarbe, hellem Holzboden, Kamin, Kaminumrandung aus Stein, freistehendem TV und Holzdecke in Paris
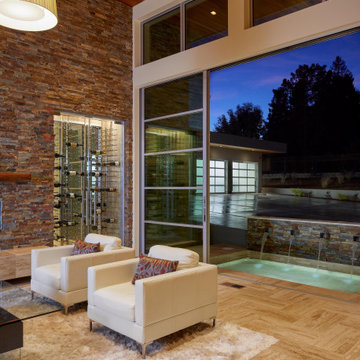
Geräumiges, Offenes Modernes Wohnzimmer mit Hausbar, brauner Wandfarbe, Travertin, Kamin, Kaminumrandung aus gestapelten Steinen, beigem Boden, Holzdecke und Steinwänden in San Francisco
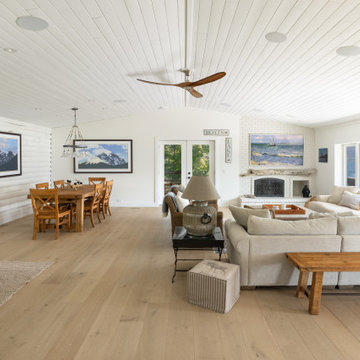
- Light hardwood floors
- Large windows to take advantage of the beautiful lake views
- Paint throughout
- Double Casement Picture window to take advantage of the beautiful lake views
- Added Elan 8” speakers IC800 in the ceiling
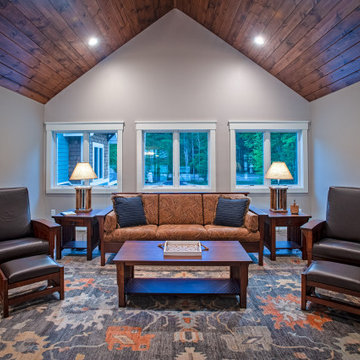
The sunrise view over Lake Skegemog steals the show in this classic 3963 sq. ft. craftsman home. This Up North Retreat was built with great attention to detail and superior craftsmanship. The expansive entry with floor to ceiling windows and beautiful vaulted 28 ft ceiling frame a spectacular lake view.
This well-appointed home features hickory floors, custom built-in mudroom bench, pantry, and master closet, along with lake views from each bedroom suite and living area provides for a perfect get-away with space to accommodate guests. The elegant custom kitchen design by Nowak Cabinets features quartz counter tops, premium appliances, and an impressive island fit for entertaining. Hand crafted loft barn door, artfully designed ridge beam, vaulted tongue and groove ceilings, barn beam mantle and custom metal worked railing blend seamlessly with the clients carefully chosen furnishings and lighting fixtures to create a graceful lakeside charm.
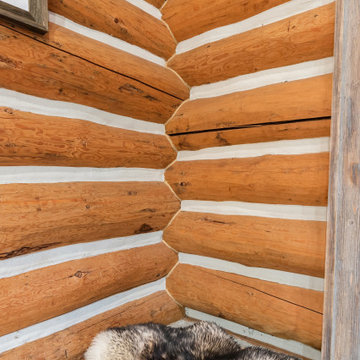
Geräumiges, Offenes Uriges Wohnzimmer mit braunem Holzboden, Kamin, Kaminumrandung aus Stein, Holzdecke und Holzwänden in Seattle
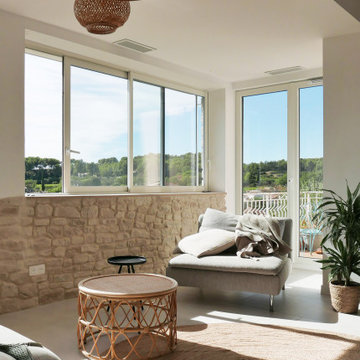
Les propriétaires ont hérité de cette maison de campagne datant de l'époque de leurs grands parents et inhabitée depuis de nombreuses années. Outre la dimension affective du lieu, il était difficile pour eux de se projeter à y vivre puisqu'ils n'avaient aucune idée des modifications à réaliser pour améliorer les espaces et s'approprier cette maison. La conception s'est faite en douceur et à été très progressive sur de longs mois afin que chacun se projette dans son nouveau chez soi. Je me suis sentie très investie dans cette mission et j'ai beaucoup aimé réfléchir à l'harmonie globale entre les différentes pièces et fonctions puisqu'ils avaient à coeur que leur maison soit aussi idéale pour leurs deux enfants.
Caractéristiques de la décoration : inspirations slow life dans le salon et la salle de bain. Décor végétal et fresques personnalisées à l'aide de papier peint panoramiques les dominotiers et photowall. Tapisseries illustrées uniques.
A partir de matériaux sobres au sol (carrelage gris clair effet béton ciré et parquet massif en bois doré) l'enjeu à été d'apporter un univers à chaque pièce à l'aide de couleurs ou de revêtement muraux plus marqués : Vert / Verte / Tons pierre / Parement / Bois / Jaune / Terracotta / Bleu / Turquoise / Gris / Noir ... Il y a en a pour tout les gouts dans cette maison !
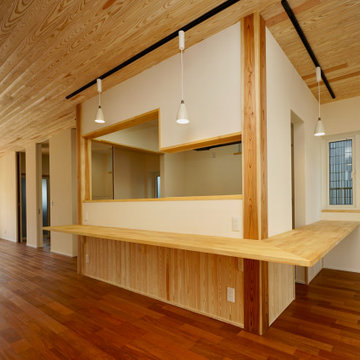
Geräumiges, Offenes Wohnzimmer mit weißer Wandfarbe, dunklem Holzboden und Holzdecke in Sonstige
Geräumige Wohnzimmer mit Holzdecke Ideen und Design
8
