Geräumige Wohnzimmer mit Holzdecke Ideen und Design
Suche verfeinern:
Budget
Sortieren nach:Heute beliebt
161 – 180 von 256 Fotos
1 von 3
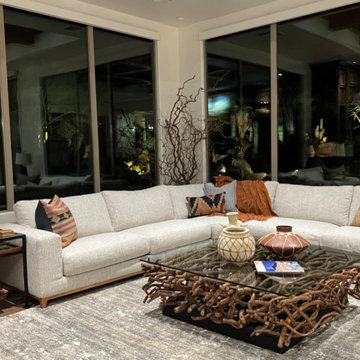
Refreshed the kitchen by changing backsplash, lighting, appliances, hardware, barstools and accents. New fireplace mantle and ceiling details, furniture, artwork, accessories and textiles in family room. Amazing drop globe lighting in breakfast room, new table chairs and accessories. Minimal design.
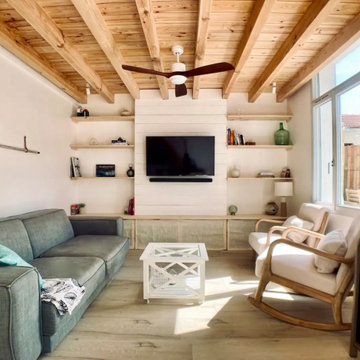
Une maison à la plage
À partir de zéro : création de l’ensemble de la déco pour une maison de 90m2 à Mimizan plage. Le thème ? Surf, nature, entre océan et forêt. Bibliothèque sur mesure
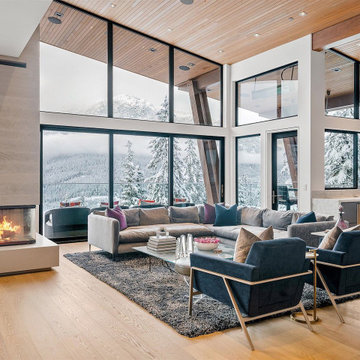
The transformation of the living room in our Heritage Peaks Renovation project was guided by the breathe taking view of the mountains. We opened up the space with structural changes and incorporated floor-to-ceiling windows to reveal the mountain tops. The result is a living area that not only feels more spacious but also maximizes natural light and frames stunning views of the mountain ridgeline.
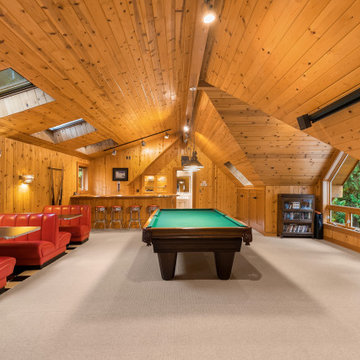
Geräumiger Rustikaler Hobbyraum mit Teppichboden, beigem Boden, Holzdecke und Holzwänden in Seattle
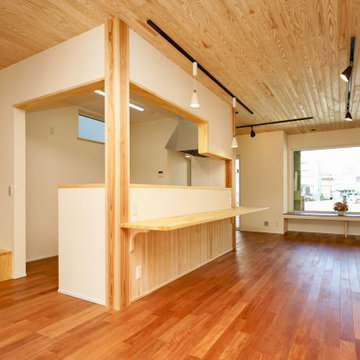
Geräumiges, Offenes Wohnzimmer mit weißer Wandfarbe, dunklem Holzboden und Holzdecke in Sonstige
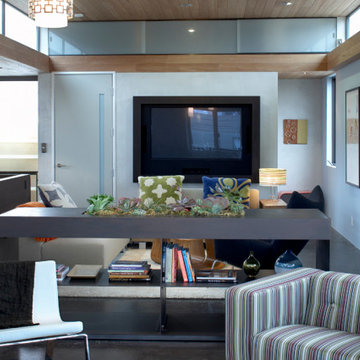
Third story addition and full remodel
Geräumiges Modernes Wohnzimmer mit Betonboden, braunem Boden und Holzdecke in San Francisco
Geräumiges Modernes Wohnzimmer mit Betonboden, braunem Boden und Holzdecke in San Francisco
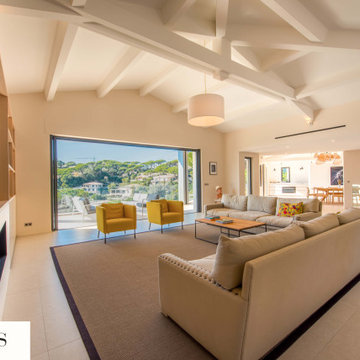
Geräumige, Offene Moderne Bibliothek mit weißer Wandfarbe, Keramikboden, Kamin, gefliester Kaminumrandung, TV-Wand, beigem Boden und Holzdecke in Paris
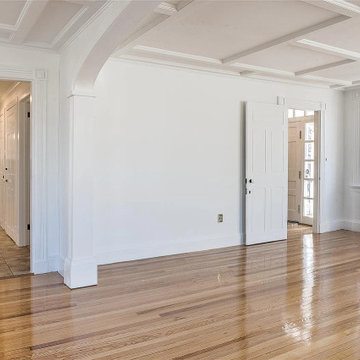
Geräumiges, Offenes Klassisches Wohnzimmer mit grauer Wandfarbe, braunem Holzboden, Kamin, Kaminumrandung aus Holz, braunem Boden und Holzdecke in Boston
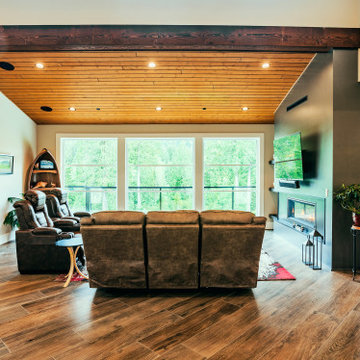
Photo by Brice Ferre.
Mission Grand - CHBA FV 2021 Finalist Best Custom Home
Geräumiges, Offenes Uriges Wohnzimmer mit Hausbar, bunten Wänden, braunem Holzboden, verputzter Kaminumrandung, TV-Wand, braunem Boden und Holzdecke in Vancouver
Geräumiges, Offenes Uriges Wohnzimmer mit Hausbar, bunten Wänden, braunem Holzboden, verputzter Kaminumrandung, TV-Wand, braunem Boden und Holzdecke in Vancouver
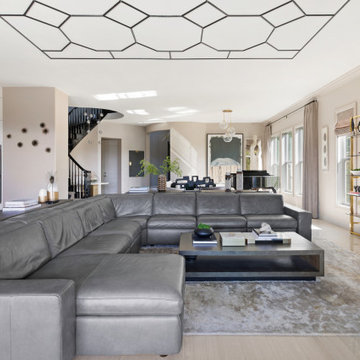
JL Interiors is a LA-based creative/diverse firm that specializes in residential interiors. JL Interiors empowers homeowners to design their dream home that they can be proud of! The design isn’t just about making things beautiful; it’s also about making things work beautifully. Contact us for a free consultation Hello@JLinteriors.design _ 310.390.6849_ www.JLinteriors.design
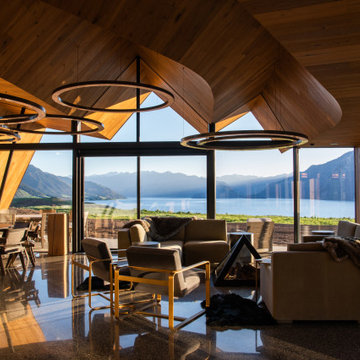
Geräumiges, Offenes Modernes Wohnzimmer mit brauner Wandfarbe, Betonboden, Kamin, Kaminumrandung aus Beton, grauem Boden, Holzdecke und vertäfelten Wänden in Sonstige
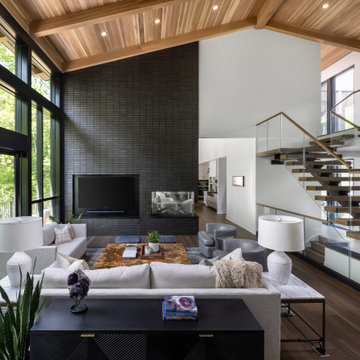
Our clients relocated to Ann Arbor and struggled to find an open layout home that was fully functional for their family. We worked to create a modern inspired home with convenient features and beautiful finishes.
This 4,500 square foot home includes 6 bedrooms, and 5.5 baths. In addition to that, there is a 2,000 square feet beautifully finished basement. It has a semi-open layout with clean lines to adjacent spaces, and provides optimum entertaining for both adults and kids.
The interior and exterior of the home has a combination of modern and transitional styles with contrasting finishes mixed with warm wood tones and geometric patterns.
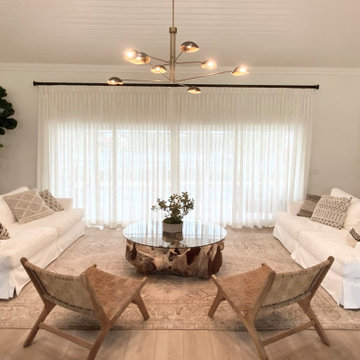
Two huge white slip coverd sofas face each other in this large living room. An oversized teak root coffee table brings an organic texture to the space in addition to woven leather chairs and reclaimed wood end tables. Textured Moroccan pillows echo the black metal from the RH chandelier.
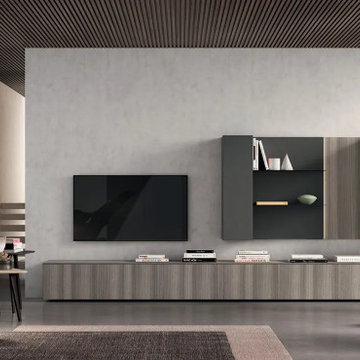
Our collection is strongly characterized by a wide range of materials, finishes and characterizing elements. The wide modularity thanks to the storage system and shoulder bookcase allows you to design living, dining and smart working spaces with the greatest freedom of expression.
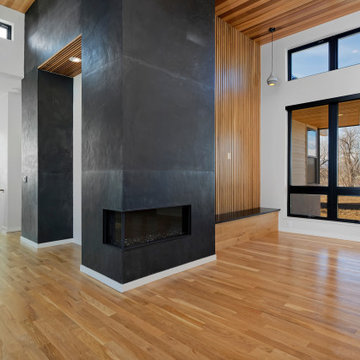
Geräumiges, Offenes Modernes Wohnzimmer mit weißer Wandfarbe, braunem Holzboden, Eckkamin, Kaminumrandung aus Stein, braunem Boden, Holzdecke und Wandpaneelen in Denver
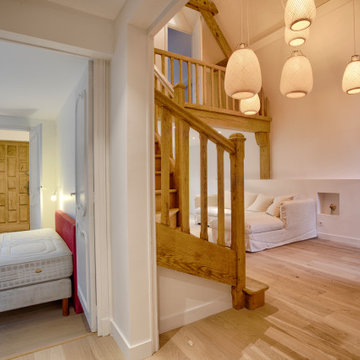
Geräumige, Offene Moderne Bibliothek mit weißer Wandfarbe, hellem Holzboden, Kamin, Kaminumrandung aus Stein, freistehendem TV und Holzdecke in Paris
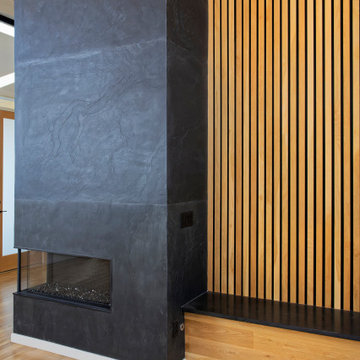
Geräumiges, Offenes Modernes Wohnzimmer mit weißer Wandfarbe, braunem Holzboden, Eckkamin, Kaminumrandung aus Stein, braunem Boden, Holzdecke und Wandpaneelen in Denver
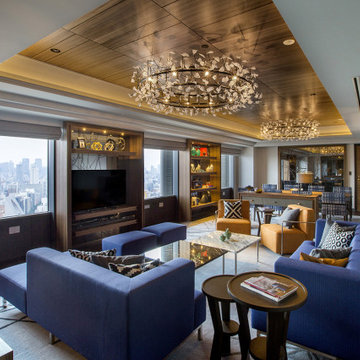
Service : Hotel
Location : 大阪市中央区
Area : 10 rooms
Completion : AUG / 2016
Designer : T.Fujimoto / N.Sueki
Photos : 329 Photo Studio
Link : http://www.swissotel-osaka.co.jp/
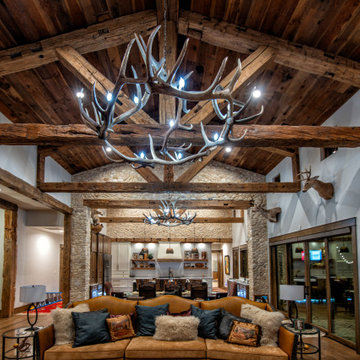
Reclaimed Wood Products: HarborAged Brown Board-to-Board Siding and Hand-Hewn Timbers
Photoset #:75099
Geräumige, Offene Rustikale Bibliothek mit weißer Wandfarbe, braunem Holzboden, TV-Wand, braunem Boden und Holzdecke in Sonstige
Geräumige, Offene Rustikale Bibliothek mit weißer Wandfarbe, braunem Holzboden, TV-Wand, braunem Boden und Holzdecke in Sonstige
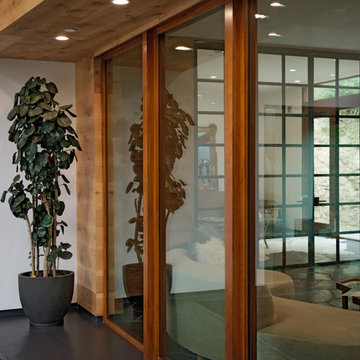
Slate floors, granite and wood finishings lend a comforting warmth to the modern esthetic and create an echo of the natural surrounding beauty.
Geräumiges Modernes Wohnzimmer mit schwarzem Boden, Holzdecke, Holzwänden, brauner Wandfarbe und Schieferboden in Los Angeles
Geräumiges Modernes Wohnzimmer mit schwarzem Boden, Holzdecke, Holzwänden, brauner Wandfarbe und Schieferboden in Los Angeles
Geräumige Wohnzimmer mit Holzdecke Ideen und Design
9