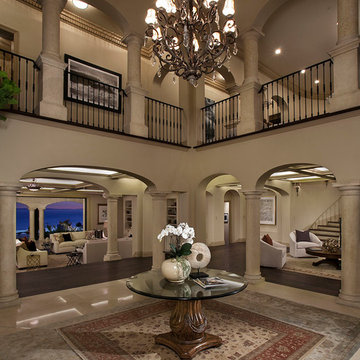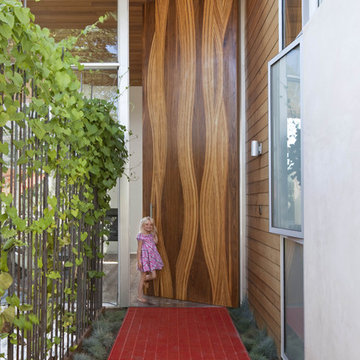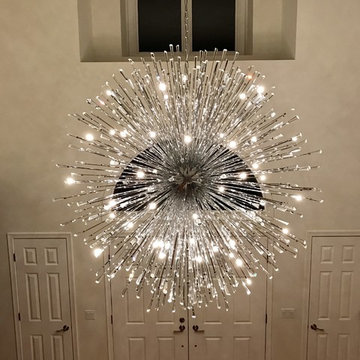Geräumiger Brauner Eingang Ideen und Design
Suche verfeinern:
Budget
Sortieren nach:Heute beliebt
101 – 120 von 1.763 Fotos
1 von 3
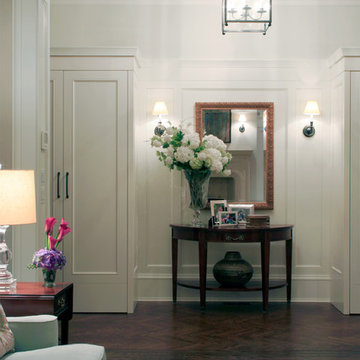
This brick and limestone, 6,000-square-foot residence exemplifies understated elegance. Located in the award-wining Blaine School District and within close proximity to the Southport Corridor, this is city living at its finest!
The foyer, with herringbone wood floors, leads to a dramatic, hand-milled oval staircase; an architectural element that allows sunlight to cascade down from skylights and to filter throughout the house. The floor plan has stately-proportioned rooms and includes formal Living and Dining Rooms; an expansive, eat-in, gourmet Kitchen/Great Room; four bedrooms on the second level with three additional bedrooms and a Family Room on the lower level; a Penthouse Playroom leading to a roof-top deck and green roof; and an attached, heated 3-car garage. Additional features include hardwood flooring throughout the main level and upper two floors; sophisticated architectural detailing throughout the house including coffered ceiling details, barrel and groin vaulted ceilings; painted, glazed and wood paneling; laundry rooms on the bedroom level and on the lower level; five fireplaces, including one outdoors; and HD Video, Audio and Surround Sound pre-wire distribution through the house and grounds. The home also features extensively landscaped exterior spaces, designed by Prassas Landscape Studio.
This home went under contract within 90 days during the Great Recession.
Featured in Chicago Magazine: http://goo.gl/Gl8lRm
Jim Yochum
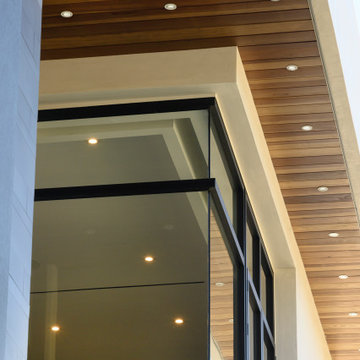
1" x 6" Mangara Ceiling Plank
Geräumiges Modernes Foyer mit weißer Wandfarbe, Marmorboden, Einzeltür, Haustür aus Metall und weißem Boden in Los Angeles
Geräumiges Modernes Foyer mit weißer Wandfarbe, Marmorboden, Einzeltür, Haustür aus Metall und weißem Boden in Los Angeles
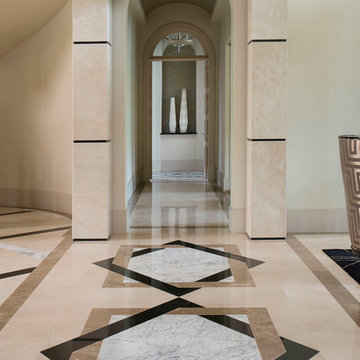
Graphic patterns cut in marble liven the gallery space to the master bedroom.
Dan Piassick
Geräumiges Modernes Foyer mit beiger Wandfarbe, Marmorboden, Doppeltür und schwarzer Haustür in Dallas
Geräumiges Modernes Foyer mit beiger Wandfarbe, Marmorboden, Doppeltür und schwarzer Haustür in Dallas
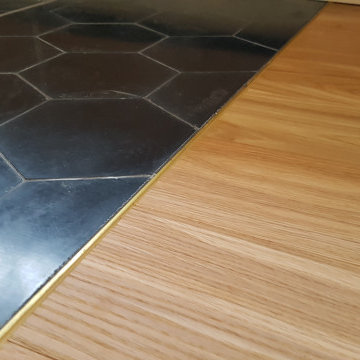
Aura menuiserie xFinition laiton poly xparquet chêne xParquet panaget xParquet panaget DIVA 139 xFabrication sur mesure xFinition laiton poly xMenuisier Rennes xTomette hexagonale xTomette hexagonale bleu foncé xFinition parquet carrelage xDétail parquet xParquet chêne huilé xFinition huilé xPose parquet x
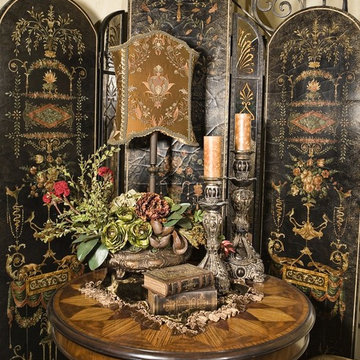
Geräumiges Klassisches Foyer mit beiger Wandfarbe, dunklem Holzboden und braunem Boden in Dallas
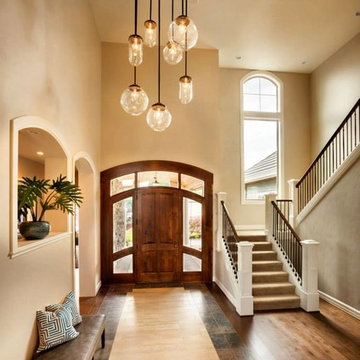
Blackstone Edge Photography
Geräumiges Klassisches Foyer mit beiger Wandfarbe, Keramikboden, Einzeltür und hellbrauner Holzhaustür in Portland
Geräumiges Klassisches Foyer mit beiger Wandfarbe, Keramikboden, Einzeltür und hellbrauner Holzhaustür in Portland
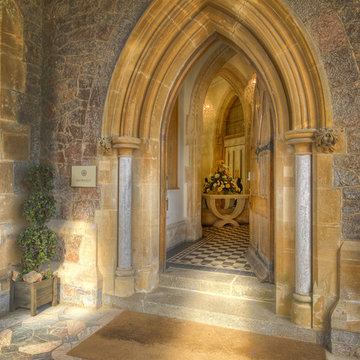
A grand entrance at a Gothic Victorian Manor House South Devon, Colin Cadle Photography, Photo Styling Jan Cadle
Geräumige Haustür mit Keramikboden, Einzeltür und heller Holzhaustür in Devon
Geräumige Haustür mit Keramikboden, Einzeltür und heller Holzhaustür in Devon
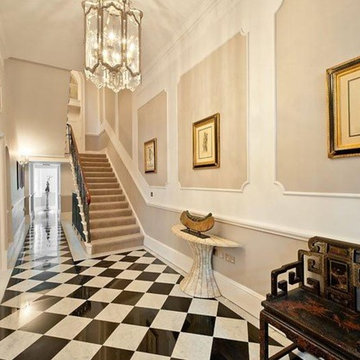
Geräumiger Klassischer Eingang mit buntem Boden, Korridor und beiger Wandfarbe in London
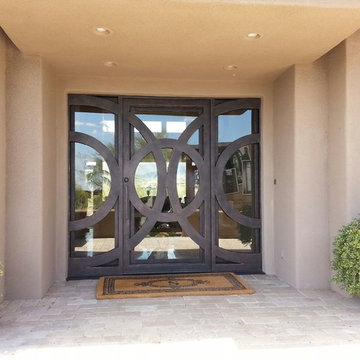
Iron Front Door
Visit Our Showroom!
15125 North Hayden Road
Scottsdale, AZ 85260
Geräumige Moderne Haustür mit beiger Wandfarbe, Doppeltür und Haustür aus Metall in Phoenix
Geräumige Moderne Haustür mit beiger Wandfarbe, Doppeltür und Haustür aus Metall in Phoenix
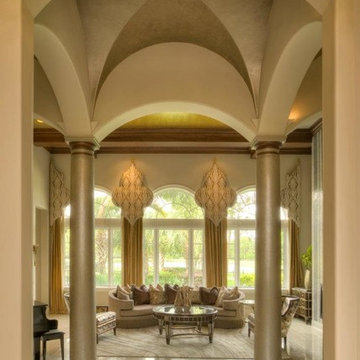
Grand foyer entrance overlooking formal living room. Custom window treatments accentuate the halved-oval shaped windows.
Geräumiges Klassisches Foyer mit beiger Wandfarbe, Marmorboden, Doppeltür und dunkler Holzhaustür in Orlando
Geräumiges Klassisches Foyer mit beiger Wandfarbe, Marmorboden, Doppeltür und dunkler Holzhaustür in Orlando
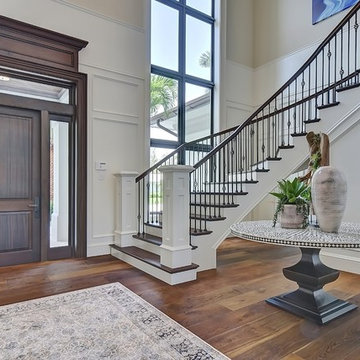
Geräumiges Klassisches Foyer mit beiger Wandfarbe, braunem Holzboden, Einzeltür und hellbrauner Holzhaustür in Miami
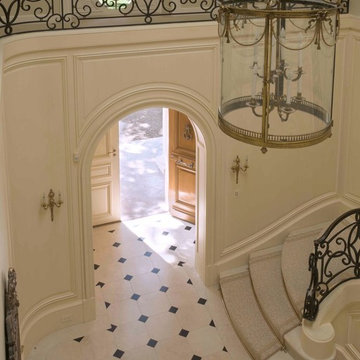
The staircase wraps around the hall as it rises, becoming a gallery space above that is set back from the walls of the lower hall.
Photographer: Mark Darley, Matthew Millman
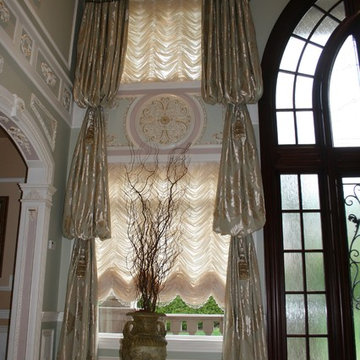
Geräumiges Klassisches Foyer mit beiger Wandfarbe, Marmorboden, Doppeltür und schwarzer Haustür in New York

2 story vaulted entryway with timber truss accents and lounge and groove ceiling paneling. Reclaimed wood floor has herringbone accent inlaid into it.
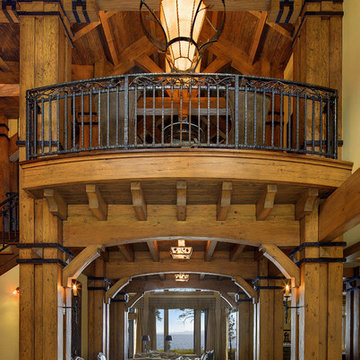
Kasinger-Mastel
Geräumiges Uriges Foyer mit gelber Wandfarbe in Sonstige
Geräumiges Uriges Foyer mit gelber Wandfarbe in Sonstige
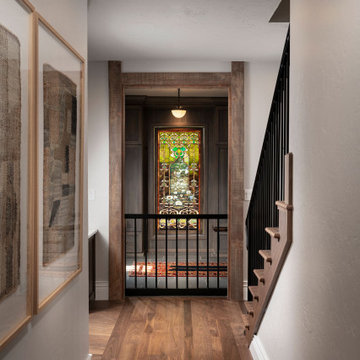
Geräumiger Klassischer Eingang mit Stauraum, grauer Wandfarbe, Porzellan-Bodenfliesen, Einzeltür und grauem Boden in Sonstige
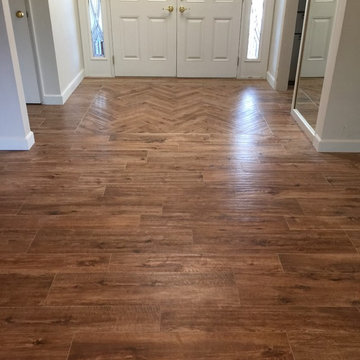
Geräumiges Klassisches Foyer mit grauer Wandfarbe, Porzellan-Bodenfliesen, Doppeltür und weißer Haustür in San Francisco
Geräumiger Brauner Eingang Ideen und Design
6
