Geräumiger Eingang mit blauer Wandfarbe Ideen und Design
Suche verfeinern:
Budget
Sortieren nach:Heute beliebt
1 – 20 von 81 Fotos
1 von 3

This newly constructed home sits on five beautiful acres. Entry vestibule and foyer, with a peek into the powder bath. Salvaged marble floor tiles from Europe, through Exquisite Surfaces, Los Angeles. French antique furnishings, like the circa 1880 chest with Carrara top. Hand painted chinoiserie wallpaper from Gracie. Mirror is through Schumacher. Eric Roth Photography

inviting foyer. Soft blues and French oak floors lead into the great room
Geräumiges Klassisches Foyer mit blauer Wandfarbe, Doppeltür und heller Holzhaustür in Miami
Geräumiges Klassisches Foyer mit blauer Wandfarbe, Doppeltür und heller Holzhaustür in Miami
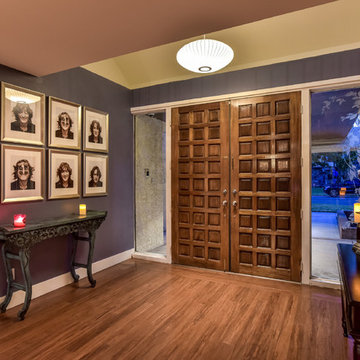
Whole main level features eco frendly, solid bamboo floor.
Photos, Jim Lindstrom.
Geräumiges Mid-Century Foyer mit blauer Wandfarbe, Bambusparkett, Doppeltür und dunkler Holzhaustür in Las Vegas
Geräumiges Mid-Century Foyer mit blauer Wandfarbe, Bambusparkett, Doppeltür und dunkler Holzhaustür in Las Vegas
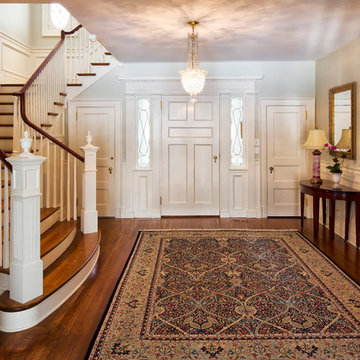
Entry hall with panted newel posts and balusters, oak flooring and stair treads, mahogany handrail.
Pete Weigley
Geräumiges Klassisches Foyer mit blauer Wandfarbe, braunem Holzboden, Einzeltür und weißer Haustür in New York
Geräumiges Klassisches Foyer mit blauer Wandfarbe, braunem Holzboden, Einzeltür und weißer Haustür in New York
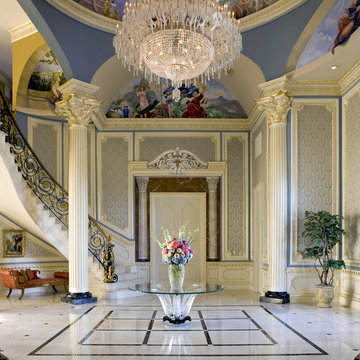
The ordered symmetry of the grand foyer conveys an overarching sense of simplicity. Murals surrounding the 32 foot-high dome depict allegories of the four elements: earth, wind, fire, and water. The curve of the sweeping stairway combines a solid mahogany handrail and hand wrought iron balusters accented with 18 K gold leaf. Column capitals and cornices are edged in 18 K gold leaf. Inset wall panels in silk add warmth. A Lalique Cactus table accented with a Lalique Angelique vase anchors the space. The floor is rare Italian Porto gold marble highlighted with honey onyx. photo: Gordon Beall
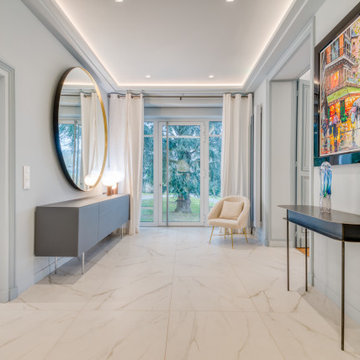
Geräumiges Modernes Foyer mit blauer Wandfarbe, Keramikboden, Einzeltür, Haustür aus Metall und weißem Boden in Paris
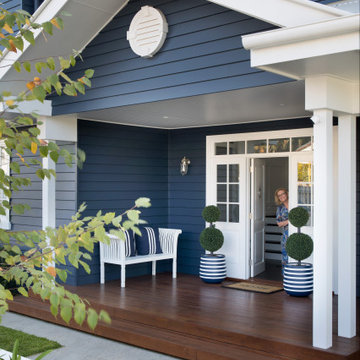
Geräumige Nordische Haustür mit blauer Wandfarbe, hellem Holzboden, Einzeltür, weißer Haustür und braunem Boden in Brisbane
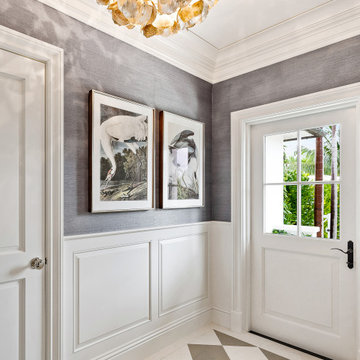
Geräumige Maritime Haustür mit blauer Wandfarbe, Einzeltür, weißer Haustür, braunem Boden, eingelassener Decke und Tapetenwänden in Miami
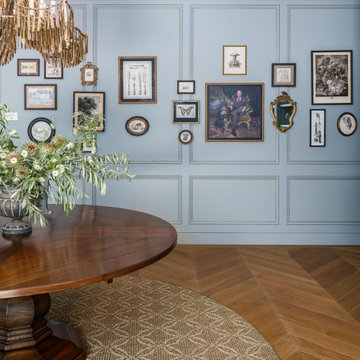
A stunningly transformed and inviting reception space for the iconic Jordan Vineyard and Winery in Healdsburg, California.
Geräumiger Eingang mit blauer Wandfarbe, hellem Holzboden und Wandpaneelen in San Francisco
Geräumiger Eingang mit blauer Wandfarbe, hellem Holzboden und Wandpaneelen in San Francisco
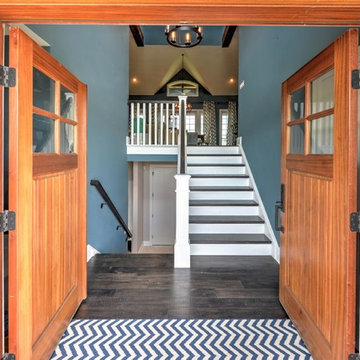
Geräumige Maritime Haustür mit blauer Wandfarbe, dunklem Holzboden, Doppeltür, hellbrauner Holzhaustür und braunem Boden in Sonstige
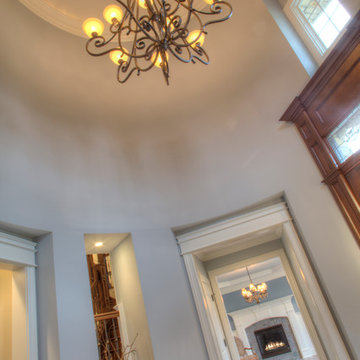
Geräumiges Mid-Century Foyer mit blauer Wandfarbe, dunklem Holzboden, Einzeltür und dunkler Holzhaustür in Cleveland

This Naples home was the typical Florida Tuscan Home design, our goal was to modernize the design with cleaner lines but keeping the Traditional Moulding elements throughout the home. This is a great example of how to de-tuscanize your home.
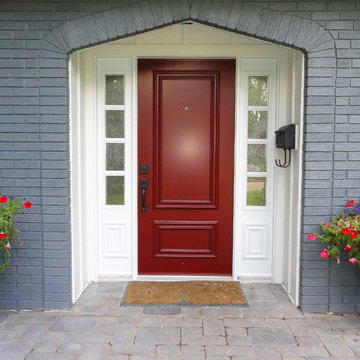
S.I.S. Supply Install Services Ltd.
Geräumige Klassische Haustür mit blauer Wandfarbe, Einzeltür und roter Haustür in Calgary
Geräumige Klassische Haustür mit blauer Wandfarbe, Einzeltür und roter Haustür in Calgary
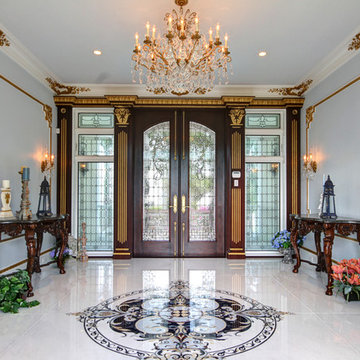
The Sater Group's custom home plan "Whitesands Cottage." http://satergroup.com/
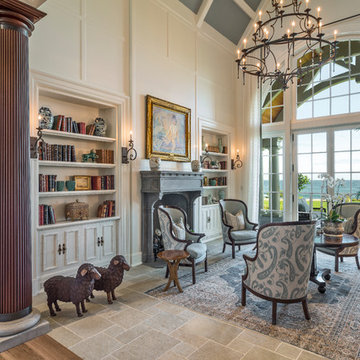
Photographer : Richard Mandelkorn
Geräumiges Klassisches Foyer mit blauer Wandfarbe und Schieferboden in Providence
Geräumiges Klassisches Foyer mit blauer Wandfarbe und Schieferboden in Providence
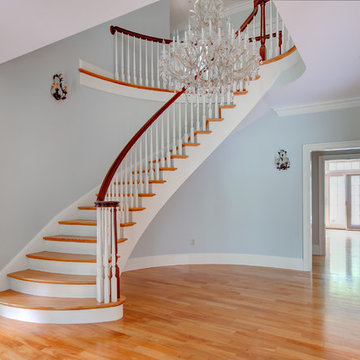
http://245winterstreet.com
Impressive six bedroom Colonial in one of Weston's prime commuter locations. A gracious foyer with sweeping staircase opens to formal and informal rooms. The dining and living rooms are tailored to host intimate evenings or grand events. The living room is warmed by a marble fireplace and leads to a handsome executive library. The family room with stone fireplace opens to gourmet kitchen with granite counters, Subzero, and Viking professional range. The breakfast area with glass doors access the bluestone patio and lighted sport court. Five spacious bedrooms and four baths upstairs are tailored for relaxation. The main bedroom suite contains well-appointed walk-in closets and a luxurious bath. The third floor provides a 6th bedroom and bathroom with large play space, ideal for an au-pair. Fabulous lower level with fitness room and full bath, a family/media room, and ample storage. Three car attached garage, professionally landscaped grounds, and a stellar south-side location.
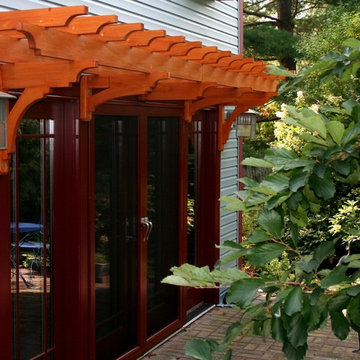
Architectural Pergola above Entry Doors
Geräumige Klassische Haustür mit blauer Wandfarbe, Doppeltür und roter Haustür in Philadelphia
Geräumige Klassische Haustür mit blauer Wandfarbe, Doppeltür und roter Haustür in Philadelphia
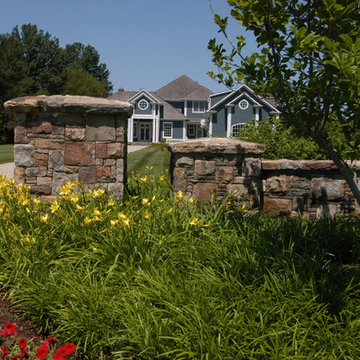
Geräumiger Stilmix Eingang mit blauer Wandfarbe, Doppeltür und weißer Haustür in Washington, D.C.
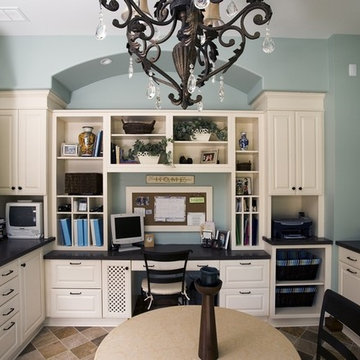
http://pickellbuilders.com. Photography by Linda Oyama Bryan.
Family Workshop featuring white painted Maple Brookhaven cabinetry, honed black absolute granite countertops and8" x 8" rustic or classic carmel, primavera, giallo, and cafe noir stone tile floors.
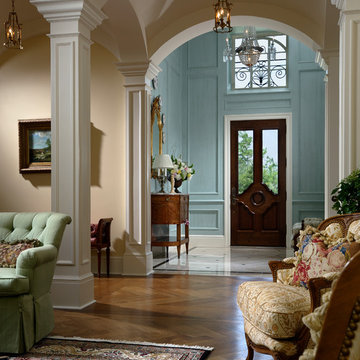
Lapeyra Photography
Geräumiger Klassischer Eingang mit blauer Wandfarbe, Einzeltür und dunkler Holzhaustür in Jacksonville
Geräumiger Klassischer Eingang mit blauer Wandfarbe, Einzeltür und dunkler Holzhaustür in Jacksonville
Geräumiger Eingang mit blauer Wandfarbe Ideen und Design
1