Geräumiger Eingang mit braunem Boden Ideen und Design
Suche verfeinern:
Budget
Sortieren nach:Heute beliebt
1 – 20 von 733 Fotos
1 von 3

Geräumiger Skandinavischer Eingang mit Stauraum, beiger Wandfarbe, Doppeltür, weißer Haustür, braunem Boden und Holzwänden in Montreal

Luxury mountain home located in Idyllwild, CA. Full home design of this 3 story home. Luxury finishes, antiques, and touches of the mountain make this home inviting to everyone that visits this home nestled next to a creek in the quiet mountains.
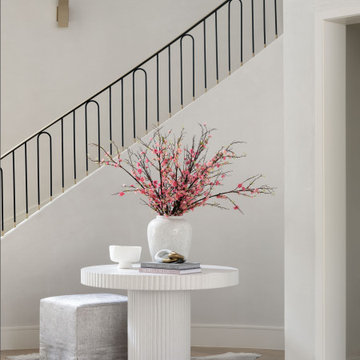
Geräumiges Klassisches Foyer mit weißer Wandfarbe, braunem Holzboden und braunem Boden in Houston

Geräumige Moderne Haustür mit hellem Holzboden, Drehtür, dunkler Holzhaustür und braunem Boden in Minneapolis

• CUSTOM DESIGNED AND BUILT CURVED FLOATING STAIRCASE AND CUSTOM BLACK
IRON RAILING BY UDI (PAINTED IN SHERWIN WILLIAMS GRIFFIN)
• NAPOLEON SEE THROUGH FIREPLACE SUPPLIED BY GODFREY AND BLACK WITH
MARBLE SURROUND SUPPLIED BY PAC SHORES AND INSTALLED BY CORDERS WITH LED
COLOR CHANGING BACK LIGHTING
• CUSTOM WALL PANELING INSTALLED BY LBH CARPENTRY AND PAINTED BY M AND L
PAINTING IN SHERWIN WILLIAMS MARSHMALLOW

The entry to Hillside is accessed from guest parking a series of exposed aggregate pads leading downhill and winding around the large silver maple planted many years ago by the owner's mother
Photographer: Fredrik Brauer

Interior Design:
Anne Norton
AND interior Design Studio
Berkeley, CA 94707
Geräumiges Klassisches Foyer mit weißer Wandfarbe, braunem Holzboden, Einzeltür, schwarzer Haustür und braunem Boden in San Francisco
Geräumiges Klassisches Foyer mit weißer Wandfarbe, braunem Holzboden, Einzeltür, schwarzer Haustür und braunem Boden in San Francisco

The goal for this Point Loma home was to transform it from the adorable beach bungalow it already was by expanding its footprint and giving it distinctive Craftsman characteristics while achieving a comfortable, modern aesthetic inside that perfectly caters to the active young family who lives here. By extending and reconfiguring the front portion of the home, we were able to not only add significant square footage, but create much needed usable space for a home office and comfortable family living room that flows directly into a large, open plan kitchen and dining area. A custom built-in entertainment center accented with shiplap is the focal point for the living room and the light color of the walls are perfect with the natural light that floods the space, courtesy of strategically placed windows and skylights. The kitchen was redone to feel modern and accommodate the homeowners busy lifestyle and love of entertaining. Beautiful white kitchen cabinetry sets the stage for a large island that packs a pop of color in a gorgeous teal hue. A Sub-Zero classic side by side refrigerator and Jenn-Air cooktop, steam oven, and wall oven provide the power in this kitchen while a white subway tile backsplash in a sophisticated herringbone pattern, gold pulls and stunning pendant lighting add the perfect design details. Another great addition to this project is the use of space to create separate wine and coffee bars on either side of the doorway. A large wine refrigerator is offset by beautiful natural wood floating shelves to store wine glasses and house a healthy Bourbon collection. The coffee bar is the perfect first top in the morning with a coffee maker and floating shelves to store coffee and cups. Luxury Vinyl Plank (LVP) flooring was selected for use throughout the home, offering the warm feel of hardwood, with the benefits of being waterproof and nearly indestructible - two key factors with young kids!
For the exterior of the home, it was important to capture classic Craftsman elements including the post and rock detail, wood siding, eves, and trimming around windows and doors. We think the porch is one of the cutest in San Diego and the custom wood door truly ties the look and feel of this beautiful home together.
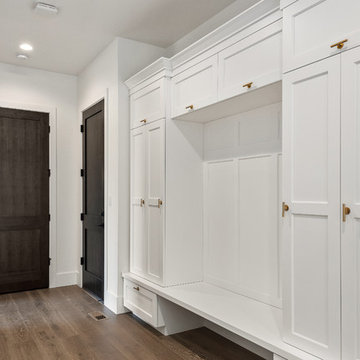
Geräumiger Moderner Eingang mit Stauraum, weißer Wandfarbe, braunem Holzboden und braunem Boden in Salt Lake City

Geräumiges Maritimes Foyer mit beiger Wandfarbe, hellem Holzboden, Einzeltür und braunem Boden in Charleston
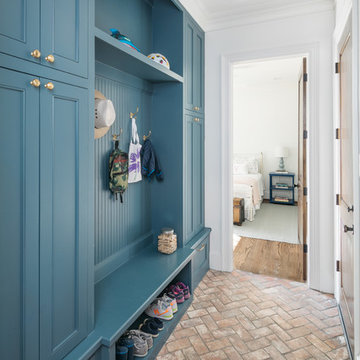
Geräumiger Uriger Eingang mit Stauraum, Backsteinboden und braunem Boden in Houston

Photo by David O. Marlow
Geräumiges Rustikales Foyer mit weißer Wandfarbe, braunem Holzboden, Einzeltür, heller Holzhaustür und braunem Boden in Denver
Geräumiges Rustikales Foyer mit weißer Wandfarbe, braunem Holzboden, Einzeltür, heller Holzhaustür und braunem Boden in Denver
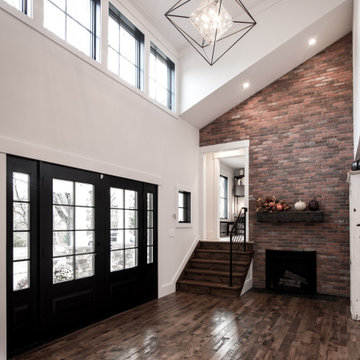
High ceiling alert! In this Modern Farmhouse renovation, we were asked to make this entry foyer more bright and airy. So, how’d we do it? Simple - bring in natural light from above! In this renovation, we designed new clerestory windows way up high. It took rebuilding the roof framing in the area to accomplish, but we figured that out. ? A quick design tip ... the higher you can bring natural light into a space, the deeper it can travel into a space, making the most effective use of daylight possible.
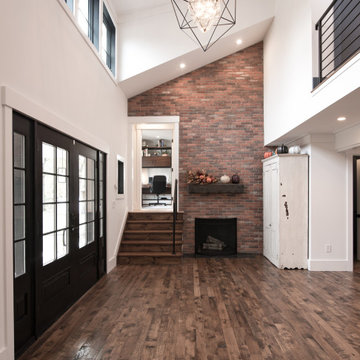
High ceiling alert! In this Modern Farmhouse renovation, we were asked to make this entry foyer more bright and airy. So, how’d we do it? Simple - bring in natural light from above! In this renovation, we designed new clerestory windows way up high. It took rebuilding the roof framing in the area to accomplish, but we figured that out. ? A quick design tip ... the higher you can bring natural light into a space, the deeper it can travel into a space, making the most effective use of daylight possible.

A semi-open floor plan greets you as you enter this home. Custom staircase leading to the second floor showcases a custom entry table and a view of the family room and kitchen are down the hall. The blue themed dining room is designated by floor to ceiling columns. We had the pleasure of designing all of the wood work details in this home.
Photo: Stephen Allen
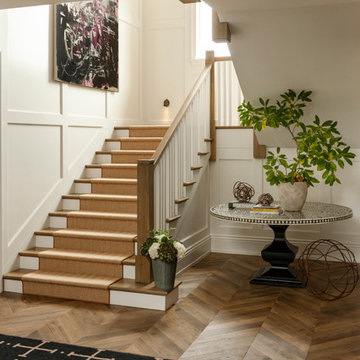
Jason Varney
Geräumiger Klassischer Eingang mit Korridor, beiger Wandfarbe, braunem Holzboden und braunem Boden in Philadelphia
Geräumiger Klassischer Eingang mit Korridor, beiger Wandfarbe, braunem Holzboden und braunem Boden in Philadelphia
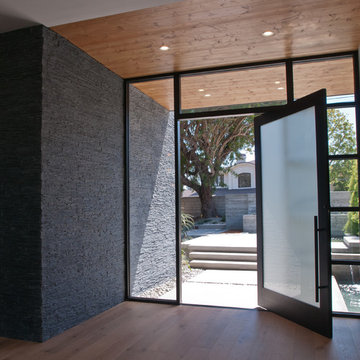
Geräumige Moderne Haustür mit weißer Wandfarbe, braunem Holzboden, Drehtür, Haustür aus Glas und braunem Boden in San Diego
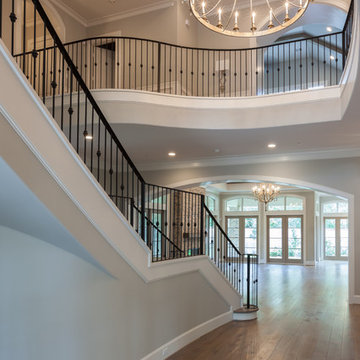
Photos by Connie Anderson Photography
Geräumiges Klassisches Foyer mit grauer Wandfarbe, braunem Holzboden und braunem Boden in Houston
Geräumiges Klassisches Foyer mit grauer Wandfarbe, braunem Holzboden und braunem Boden in Houston
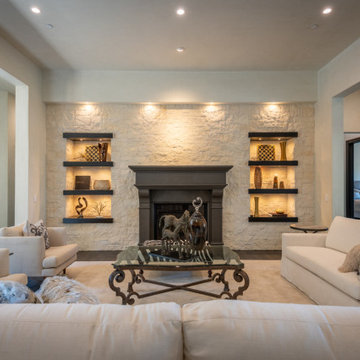
As you enter this spacious home you're welcomed with impressive ceiling height, warm wood floors, and plenty of natural light. Formal sitting area features stone walls, accent lighting, and cast stone fireplace surrounds. Extensive windows fill the living spaces with views of the bay through majestic oak trees.
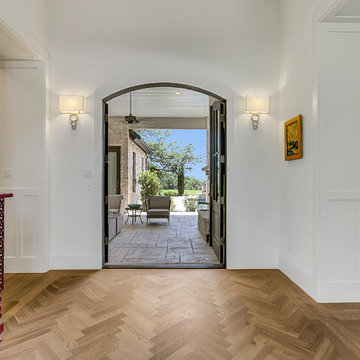
John Siemering Homes. Custom Home Builder in Austin, TX
Geräumiges Klassisches Foyer mit weißer Wandfarbe, braunem Holzboden, Doppeltür, dunkler Holzhaustür und braunem Boden in Austin
Geräumiges Klassisches Foyer mit weißer Wandfarbe, braunem Holzboden, Doppeltür, dunkler Holzhaustür und braunem Boden in Austin
Geräumiger Eingang mit braunem Boden Ideen und Design
1