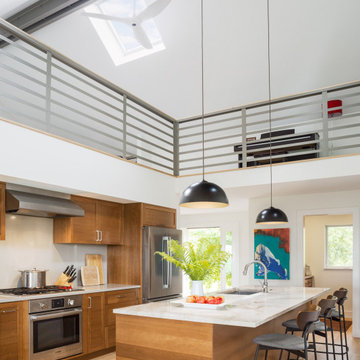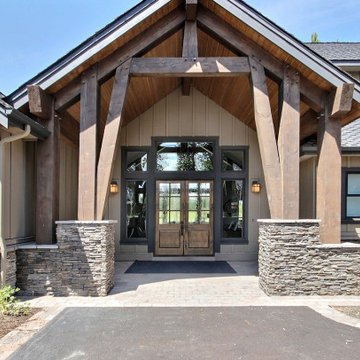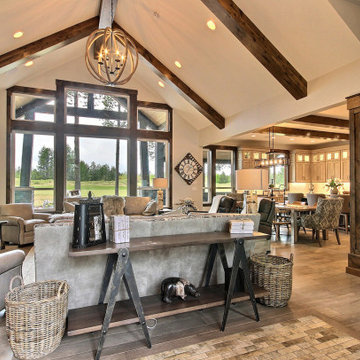Geräumiger Eingang mit Deckengestaltungen Ideen und Design
Suche verfeinern:
Budget
Sortieren nach:Heute beliebt
161 – 180 von 422 Fotos
1 von 3
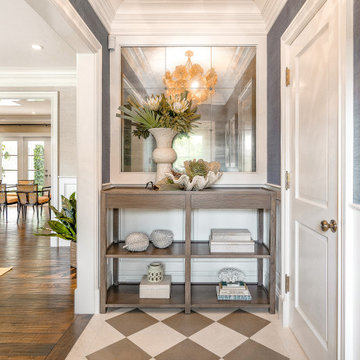
Geräumiger Maritimer Eingang mit Korridor, blauer Wandfarbe, braunem Boden, eingelassener Decke, Tapetenwänden, Einzeltür und weißer Haustür in Miami
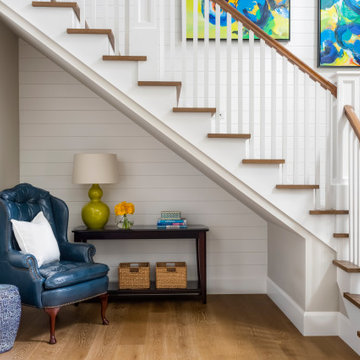
Modern Farmhouse style vaulted foyer
Geräumiges Klassisches Foyer mit weißer Wandfarbe, braunem Holzboden, braunem Boden, gewölbter Decke und Holzdielenwänden in Seattle
Geräumiges Klassisches Foyer mit weißer Wandfarbe, braunem Holzboden, braunem Boden, gewölbter Decke und Holzdielenwänden in Seattle
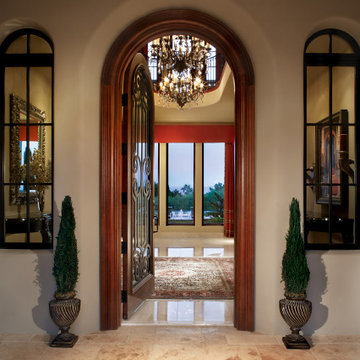
Front Entry to Foyer
Geräumiges Mediterranes Foyer mit grauer Wandfarbe, Travertin, Einzeltür, dunkler Holzhaustür, beigem Boden und Kassettendecke in Phoenix
Geräumiges Mediterranes Foyer mit grauer Wandfarbe, Travertin, Einzeltür, dunkler Holzhaustür, beigem Boden und Kassettendecke in Phoenix

Geräumiges Modernes Foyer mit weißer Wandfarbe, braunem Holzboden, Doppeltür, schwarzer Haustür, braunem Boden und freigelegten Dachbalken in Atlanta
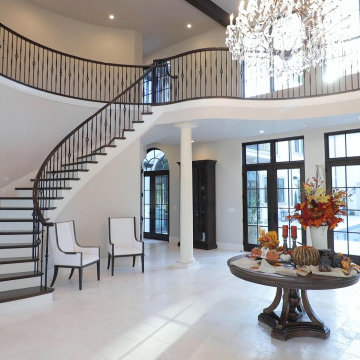
Italian Villa in Arden Oaks, Sacramento CA
Geräumiges Mediterranes Foyer mit beiger Wandfarbe, Marmorboden, Doppeltür, hellbrauner Holzhaustür, weißem Boden und freigelegten Dachbalken in Sacramento
Geräumiges Mediterranes Foyer mit beiger Wandfarbe, Marmorboden, Doppeltür, hellbrauner Holzhaustür, weißem Boden und freigelegten Dachbalken in Sacramento
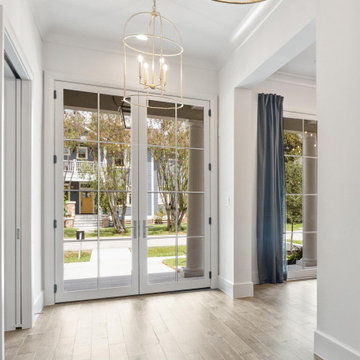
Geräumiges Klassisches Foyer mit weißer Wandfarbe, braunem Holzboden, Doppeltür, weißer Haustür, braunem Boden und gewölbter Decke in Houston
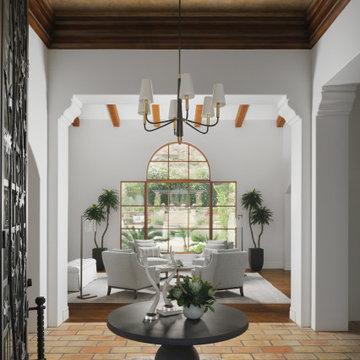
In some areas of the existing home, three different floorings came together, creating a busy, choppy look. We unified the home by retaining the old-style brick flooring for the above foyer and the hallways. We installed or refinished wood floors in the remaining spaces. The terra cotta colored bricks in the foyer reference the Southwest location while the custom rug, table, accessories and chandelier breathe new life into the space with their updated, traditional style. Our clients enjoy the way the Navajo white walls give the home a spacious, inviting feeling.
Photo by Cole Horchler
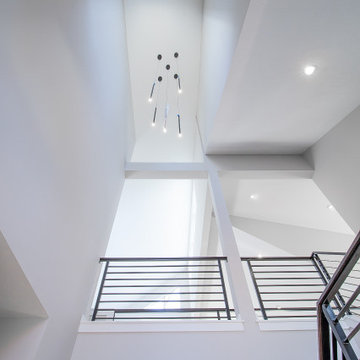
Entryway
.
.
.
#payneandpaynebuilders #payneandpayne #familyowned #customhomebuilders #customhomes #dreamhome #transitionaldesign #homedesign #AtHomeCLE #openfloorplan #buildersofinsta #clevelandbuilders #ohiohomes #clevelandhomes #homesweethome #concordohio #modernhomedesign #walkthroughwednesday
? @paulceroky
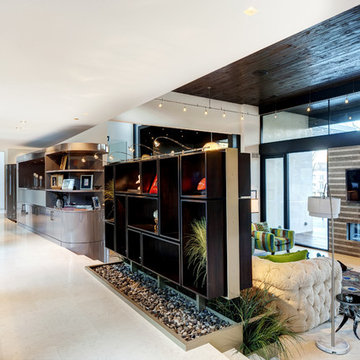
Geräumiges Modernes Foyer mit weißer Wandfarbe, Kalkstein, Einzeltür, weißem Boden und gewölbter Decke in San Francisco
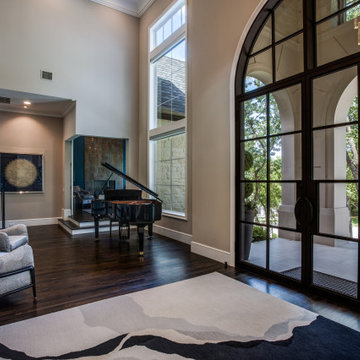
Geräumiges Klassisches Foyer mit grauer Wandfarbe, braunem Holzboden, Doppeltür, schwarzer Haustür, braunem Boden und eingelassener Decke in Dallas
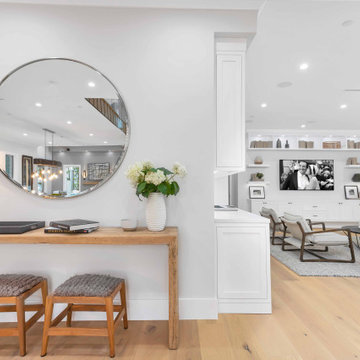
Newly constructed Smart home with attached 3 car garage in Encino! A proud oak tree beckons you to this blend of beauty & function offering recessed lighting, LED accents, large windows, wide plank wood floors & built-ins throughout. Enter the open floorplan including a light filled dining room, airy living room offering decorative ceiling beams, fireplace & access to the front patio, powder room, office space & vibrant family room with a view of the backyard. A gourmets delight is this kitchen showcasing built-in stainless-steel appliances, double kitchen island & dining nook. There’s even an ensuite guest bedroom & butler’s pantry. Hosting fun filled movie nights is turned up a notch with the home theater featuring LED lights along the ceiling, creating an immersive cinematic experience. Upstairs, find a large laundry room, 4 ensuite bedrooms with walk-in closets & a lounge space. The master bedroom has His & Hers walk-in closets, dual shower, soaking tub & dual vanity. Outside is an entertainer’s dream from the barbecue kitchen to the refreshing pool & playing court, plus added patio space, a cabana with bathroom & separate exercise/massage room. With lovely landscaping & fully fenced yard, this home has everything a homeowner could dream of!
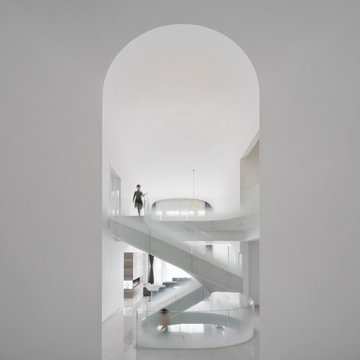
The Cloud Villa is so named because of the grand central stair which connects the three floors of this 800m2 villa in Shanghai. It’s abstract cloud-like form celebrates fluid movement through space, while dividing the main entry from the main living space.
As the main focal point of the villa, it optimistically reinforces domesticity as an act of unencumbered weightless living; in contrast to the restrictive bulk of the typical sprawling megalopolis in China. The cloud is an intimate form that only the occupants of the villa have the luxury of using on a daily basis. The main living space with its overscaled, nearly 8m high vaulted ceiling, gives the villa a sacrosanct quality.
Contemporary in form, construction and materiality, the Cloud Villa’s stair is classical statement about the theater and intimacy of private and domestic life.
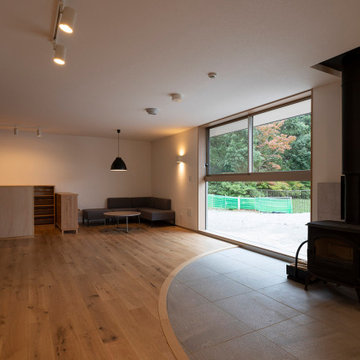
幼稚園(こども園)の玄関土間には暖炉(ストーブ)があります。
Geräumiger Klassischer Eingang mit Korridor, weißer Wandfarbe, hellem Holzboden, Doppeltür, Haustür aus Glas, beigem Boden, Tapetendecke und Tapetenwänden in Sonstige
Geräumiger Klassischer Eingang mit Korridor, weißer Wandfarbe, hellem Holzboden, Doppeltür, Haustür aus Glas, beigem Boden, Tapetendecke und Tapetenwänden in Sonstige

Geräumiges Foyer mit beiger Wandfarbe, Marmorboden, Doppeltür, buntem Boden und eingelassener Decke in Seattle
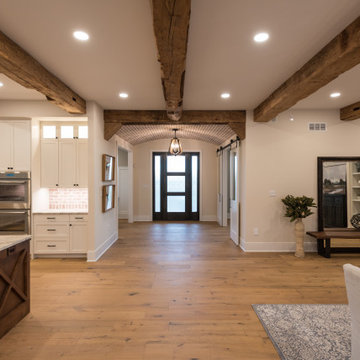
2021 PA Parade of Homes BEST CRAFTSMANSHIP, BEST BATHROOM, BEST KITCHEN IN $1,000,000+ SINGLE FAMILY HOME
Roland Builder is Central PA's Premier Custom Home Builders since 1976
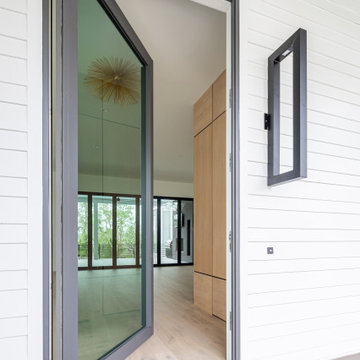
11 foot pivoting front door by Caoba and custom 48" front door light by St. James Lighting.
Geräumige Moderne Haustür mit weißer Wandfarbe, braunem Holzboden, Drehtür, Haustür aus Metall, grauem Boden, Holzdecke und Holzwänden in Charleston
Geräumige Moderne Haustür mit weißer Wandfarbe, braunem Holzboden, Drehtür, Haustür aus Metall, grauem Boden, Holzdecke und Holzwänden in Charleston
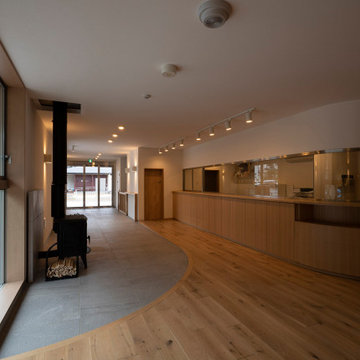
幼稚園(こども園)の1階玄関です。
Geräumiger Klassischer Eingang mit Korridor, weißer Wandfarbe, hellem Holzboden, Doppeltür, Haustür aus Glas, beigem Boden, Tapetendecke und Tapetenwänden in Sonstige
Geräumiger Klassischer Eingang mit Korridor, weißer Wandfarbe, hellem Holzboden, Doppeltür, Haustür aus Glas, beigem Boden, Tapetendecke und Tapetenwänden in Sonstige
Geräumiger Eingang mit Deckengestaltungen Ideen und Design
9
