Geräumiger Eingang mit grauem Boden Ideen und Design
Suche verfeinern:
Budget
Sortieren nach:Heute beliebt
1 – 20 von 410 Fotos
1 von 3

The graceful curve of the stone and wood staircase is echoed in the archway leading to the grandfather clock at the end of the T-shaped entryway. In a foyer this grand, the art work must be proportional, so I selected the large-scale “Tree of Life” mosaic for the wall. Each piece was individually installed into the frame. The stairs are wood and stone, the railing is metal and the floor is limestone.
Photo by Brian Gassel

Family of the character of rice field.
In the surrounding is the countryside landscape, in a 53 yr old Japanese house of 80 tsubos,
the young couple and their children purchased it for residence and decided to renovate.
Making the new concept of living a new life in a 53 yr old Japanese house 53 years ago and continuing to the next generation, we can hope to harmonize between the good ancient things with new things and thought of a house that can interconnect the middle area.
First of all, we removed the part which was expanded and renovated in the 53 years of construction, returned to the original ricefield character style, and tried to insert new elements there.
The Original Japanese style room was made into a garden, and the edge side was made to be outside, adding external factors, creating a comfort of the space where various elements interweave.
The rich space was created by externalizing the interior and inserting new things while leaving the old stuff.
田の字の家
周囲には田園風景がひろがる築53年80坪の日本家屋。
若い夫婦と子が住居として日本家屋を購入しリノベーションをすることとなりました。
53年前の日本家屋を新しい生活の場として次の世代へ住み継がれていくことをコンセプトとし、古く良きモノと新しいモノとを調和させ、そこに中間領域を織り交ぜたような住宅はできないかと考えました。
まず築53年の中で増改築された部分を取り除き、本来の日本家屋の様式である田の字の空間に戻します。そこに必要な空間のボリュームを落とし込んでいきます。そうすることで、必要のない空間(余白の空間)が生まれます。そこに私たちは、外的要素を挿入していくことを試みました。
元々和室だったところを坪庭にしたり、縁側を外部に見立てたりすることで様々な要素が織り交ざりあう空間の心地よさを作り出しました。
昔からある素材を残しつつ空間を新しく作りなおし、そこに外部的要素を挿入することで
豊かな暮らしを生みだしています。

Form meets function in this charming mudroom, offering customer inset cabinetry designed to give a home to the odds and ends of your home.
Geräumiger Klassischer Eingang mit Stauraum, Porzellan-Bodenfliesen, grauem Boden und Tapetenwänden in Salt Lake City
Geräumiger Klassischer Eingang mit Stauraum, Porzellan-Bodenfliesen, grauem Boden und Tapetenwänden in Salt Lake City
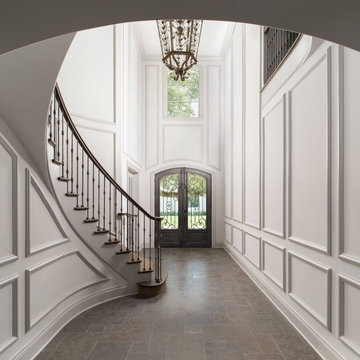
Geräumiges Mediterranes Foyer mit weißer Wandfarbe, Doppeltür, schwarzer Haustür und grauem Boden in Tampa

Geräumige Moderne Haustür mit Drehtür, Haustür aus Metall, grauer Wandfarbe, Betonboden und grauem Boden in New York
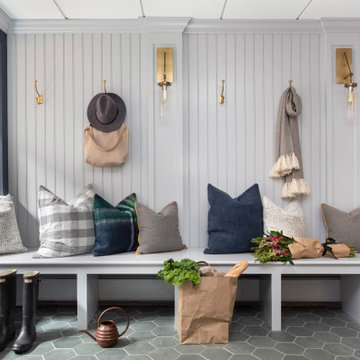
Geräumiger Klassischer Eingang mit Schieferboden, grauem Boden, Stauraum und grauer Wandfarbe in New York

The client’s brief was to create a space reminiscent of their beloved downtown Chicago industrial loft, in a rural farm setting, while incorporating their unique collection of vintage and architectural salvage. The result is a custom designed space that blends life on the farm with an industrial sensibility.
The new house is located on approximately the same footprint as the original farm house on the property. Barely visible from the road due to the protection of conifer trees and a long driveway, the house sits on the edge of a field with views of the neighbouring 60 acre farm and creek that runs along the length of the property.
The main level open living space is conceived as a transparent social hub for viewing the landscape. Large sliding glass doors create strong visual connections with an adjacent barn on one end and a mature black walnut tree on the other.
The house is situated to optimize views, while at the same time protecting occupants from blazing summer sun and stiff winter winds. The wall to wall sliding doors on the south side of the main living space provide expansive views to the creek, and allow for breezes to flow throughout. The wrap around aluminum louvered sun shade tempers the sun.
The subdued exterior material palette is defined by horizontal wood siding, standing seam metal roofing and large format polished concrete blocks.
The interiors were driven by the owners’ desire to have a home that would properly feature their unique vintage collection, and yet have a modern open layout. Polished concrete floors and steel beams on the main level set the industrial tone and are paired with a stainless steel island counter top, backsplash and industrial range hood in the kitchen. An old drinking fountain is built-in to the mudroom millwork, carefully restored bi-parting doors frame the library entrance, and a vibrant antique stained glass panel is set into the foyer wall allowing diffused coloured light to spill into the hallway. Upstairs, refurbished claw foot tubs are situated to view the landscape.
The double height library with mezzanine serves as a prominent feature and quiet retreat for the residents. The white oak millwork exquisitely displays the homeowners’ vast collection of books and manuscripts. The material palette is complemented by steel counter tops, stainless steel ladder hardware and matte black metal mezzanine guards. The stairs carry the same language, with white oak open risers and stainless steel woven wire mesh panels set into a matte black steel frame.
The overall effect is a truly sublime blend of an industrial modern aesthetic punctuated by personal elements of the owners’ storied life.
Photography: James Brittain
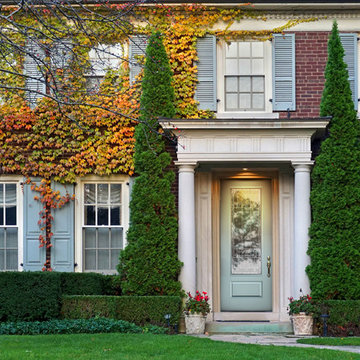
Colonial, red brick, two-story home, Featuring vine-covered walls, round non-fluted columns and a Belleville series front door with Castellon style decorative door glass.
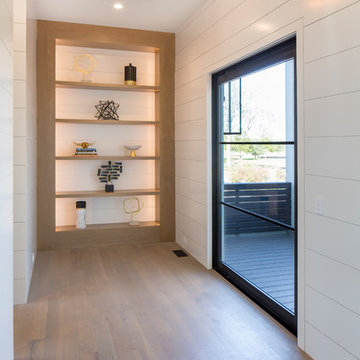
Matthew Scott Photographer Inc.
Geräumige Moderne Haustür mit weißer Wandfarbe, braunem Holzboden, Drehtür, Haustür aus Metall und grauem Boden in Charleston
Geräumige Moderne Haustür mit weißer Wandfarbe, braunem Holzboden, Drehtür, Haustür aus Metall und grauem Boden in Charleston
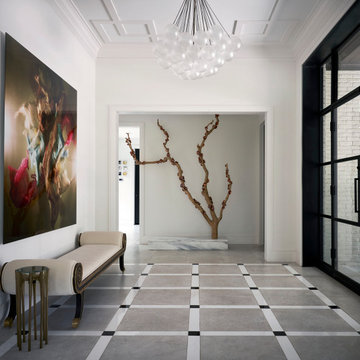
Geräumiges Modernes Foyer mit weißer Wandfarbe, Porzellan-Bodenfliesen, Doppeltür, Haustür aus Glas, grauem Boden und Holzdecke in Sonstige
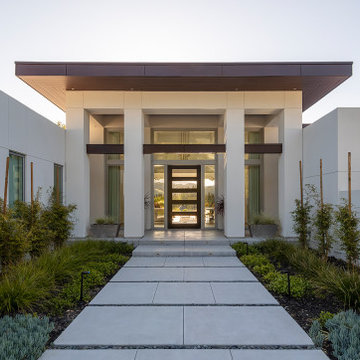
Geräumige Moderne Haustür mit weißer Wandfarbe, Betonboden, Drehtür, dunkler Holzhaustür und grauem Boden in San Francisco

Geräumige Moderne Haustür mit Betonboden, Drehtür, heller Holzhaustür und grauem Boden in Grand Rapids
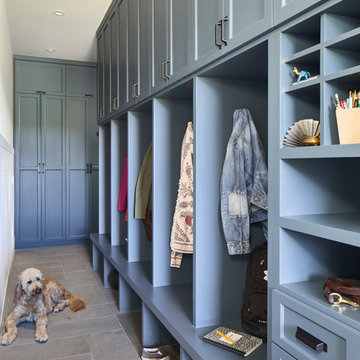
Interior view of the Northgrove Residence. Interior Design by Amity Worrell & Co. Construction by Smith Builders. Photography by Andrea Calo.
Geräumiger Maritimer Eingang mit grauem Boden und Stauraum in Austin
Geräumiger Maritimer Eingang mit grauem Boden und Stauraum in Austin
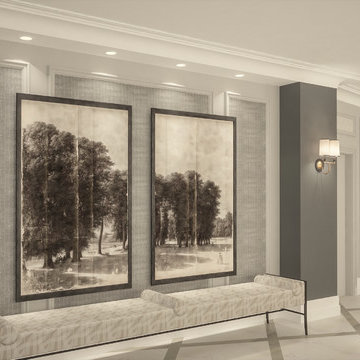
Geräumiges Klassisches Foyer mit grauer Wandfarbe, Porzellan-Bodenfliesen und grauem Boden in Toronto

New modern front door for this spacious and contemporary home
Geräumige Moderne Haustür mit beiger Wandfarbe, Porzellan-Bodenfliesen, grauem Boden, gewölbter Decke, Doppeltür und hellbrauner Holzhaustür in New York
Geräumige Moderne Haustür mit beiger Wandfarbe, Porzellan-Bodenfliesen, grauem Boden, gewölbter Decke, Doppeltür und hellbrauner Holzhaustür in New York
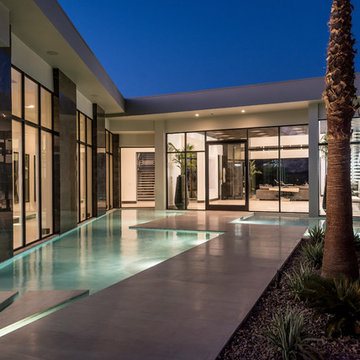
Geräumige Moderne Haustür mit Betonboden, Einzeltür, Haustür aus Glas und grauem Boden in Las Vegas

Foyer with stairs and Dining Room beyond.
Geräumiges Klassisches Foyer mit weißer Wandfarbe, Kalkstein, Doppeltür, dunkler Holzhaustür und grauem Boden in Houston
Geräumiges Klassisches Foyer mit weißer Wandfarbe, Kalkstein, Doppeltür, dunkler Holzhaustür und grauem Boden in Houston
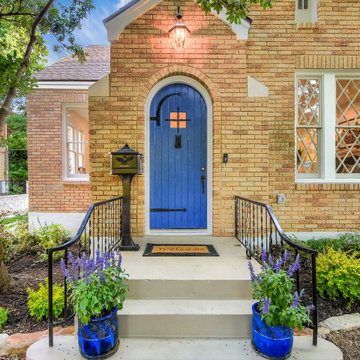
Circa 1929 Bungalow expanded from 1129 sf to 3100+ sf.
4 bedrooms, office, 2 living areas, 3 full baths, utility room with dog bath, carport; hardwood floors throughout; designer kitchen.
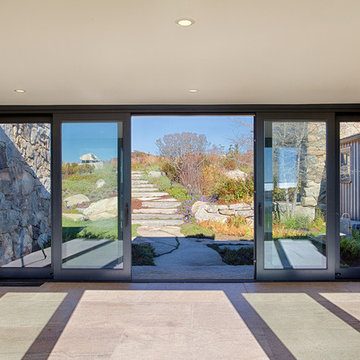
Geräumige Maritime Haustür mit Betonboden, Schiebetür, Haustür aus Glas und grauem Boden in Boston

One of the most important rooms in the house, the Mudroom had to accommodate everyone’s needs coming and going. As such, this nerve center of the home has ample storage, space to pull off your boots, and a house desk to drop your keys, school books or briefcase. Kadlec Architecture + Design combined clever details using O’Brien Harris stained oak millwork, foundation brick subway tile, and a custom designed “chalkboard” mural.
Architecture, Design & Construction by BGD&C
Interior Design by Kaldec Architecture + Design
Exterior Photography: Tony Soluri
Interior Photography: Nathan Kirkman
Geräumiger Eingang mit grauem Boden Ideen und Design
1