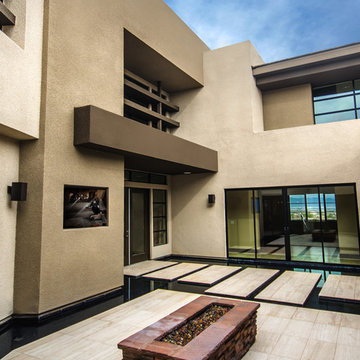Geräumiger Eingang mit Haustür aus Glas Ideen und Design
Suche verfeinern:
Budget
Sortieren nach:Heute beliebt
101 – 120 von 499 Fotos
1 von 3

With nearly 14,000 square feet of transparent planar architecture, In Plane Sight, encapsulates — by a horizontal bridge-like architectural form — 180 degree views of Paradise Valley, iconic Camelback Mountain, the city of Phoenix, and its surrounding mountain ranges.
Large format wall cladding, wood ceilings, and an enviable glazing package produce an elegant, modernist hillside composition.
The challenges of this 1.25 acre site were few: a site elevation change exceeding 45 feet and an existing older home which was demolished. The client program was straightforward: modern and view-capturing with equal parts indoor and outdoor living spaces.
Though largely open, the architecture has a remarkable sense of spatial arrival and autonomy. A glass entry door provides a glimpse of a private bridge connecting master suite to outdoor living, highlights the vista beyond, and creates a sense of hovering above a descending landscape. Indoor living spaces enveloped by pocketing glass doors open to outdoor paradise.
The raised peninsula pool, which seemingly levitates above the ground floor plane, becomes a centerpiece for the inspiring outdoor living environment and the connection point between lower level entertainment spaces (home theater and bar) and upper outdoor spaces.
Project Details: In Plane Sight
Architecture: Drewett Works
Developer/Builder: Bedbrock Developers
Interior Design: Est Est and client
Photography: Werner Segarra
Awards
Room of the Year, Best in American Living Awards 2019
Platinum Award – Outdoor Room, Best in American Living Awards 2019
Silver Award – One-of-a-Kind Custom Home or Spec 6,001 – 8,000 sq ft, Best in American Living Awards 2019
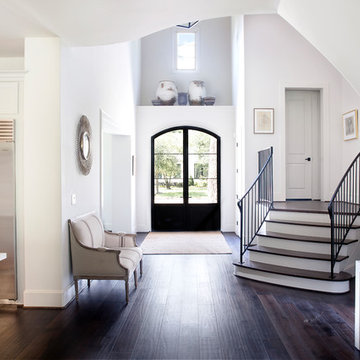
Geräumiges Klassisches Foyer mit weißer Wandfarbe, dunklem Holzboden, Doppeltür, braunem Boden und Haustür aus Glas in Houston
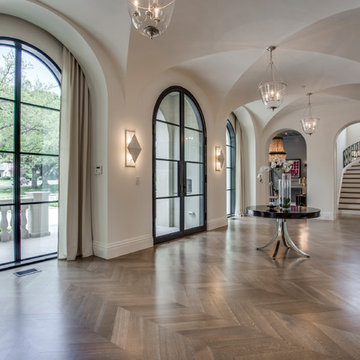
Shoot to Sell
Geräumiges Modernes Foyer mit beiger Wandfarbe, braunem Holzboden, Doppeltür, Haustür aus Glas und braunem Boden in Dallas
Geräumiges Modernes Foyer mit beiger Wandfarbe, braunem Holzboden, Doppeltür, Haustür aus Glas und braunem Boden in Dallas
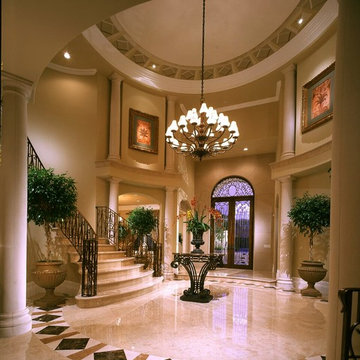
Geräumige Klassische Haustür mit beiger Wandfarbe, Doppeltür und Haustür aus Glas in Los Angeles
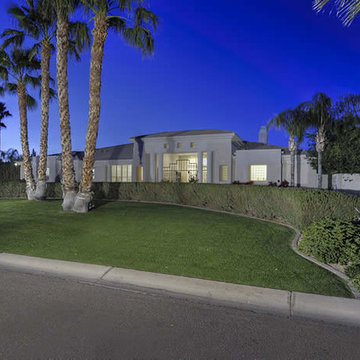
Beautiful and elegant entryways designed by Fratantoni Interior Designers.
Follow us on Facebook, Twitter, Instagram and Pinterest for more inspiring photos of home decor ideas!
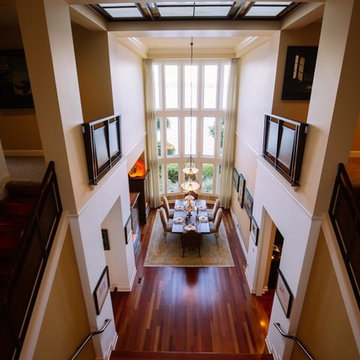
Originally this space was carpeted, with heavy tapestry drapery, walls were Navajo white. Cherry flooring, a warmer neutral wall added drama to the space.
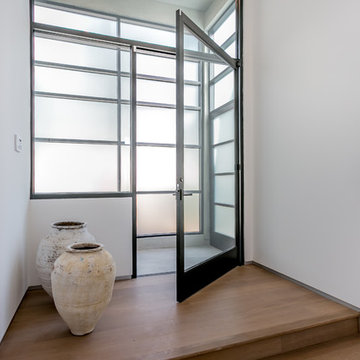
Linda Kasian Photography
Geräumige Moderne Haustür mit weißer Wandfarbe, braunem Holzboden, Drehtür und Haustür aus Glas in Los Angeles
Geräumige Moderne Haustür mit weißer Wandfarbe, braunem Holzboden, Drehtür und Haustür aus Glas in Los Angeles
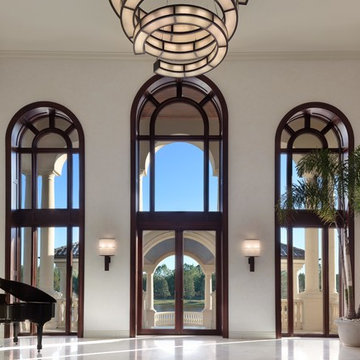
Photo Credit - Lori Hamilton
Geräumiges Klassisches Foyer mit weißer Wandfarbe, Marmorboden, Doppeltür und Haustür aus Glas in Tampa
Geräumiges Klassisches Foyer mit weißer Wandfarbe, Marmorboden, Doppeltür und Haustür aus Glas in Tampa
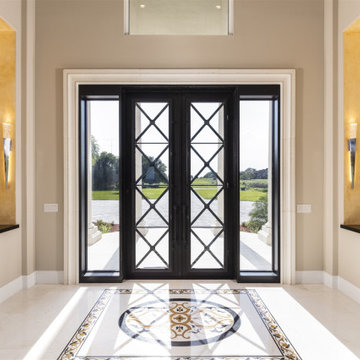
Striking double door glass and iron entry opens to a foyer with flanking niches to display artwork. A custom inlay denotes the space and a window above the door provides additional natural lighting
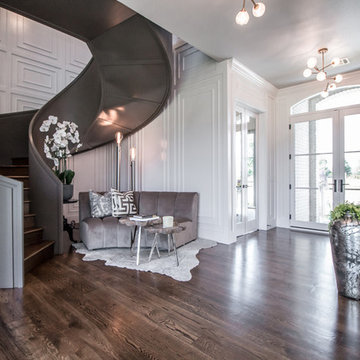
• CUSTOM DESIGNED AND BUILT CURVED FLOATING STAIRCASE AND CUSTOM BLACK
IRON RAILING BY UDI (PAINTED IN SHERWIN WILLIAMS GRIFFIN)
• NAPOLEON SEE THROUGH FIREPLACE SUPPLIED BY GODFREY AND BLACK WITH
MARBLE SURROUND SUPPLIED BY PAC SHORES AND INSTALLED BY CORDERS WITH LED
COLOR CHANGING BACK LIGHTING
• CUSTOM WALL PANELING INSTALLED BY LBH CARPENTRY AND PAINTED BY M AND L
PAINTING IN SHERWIN WILLIAMS MARSHMALLOW
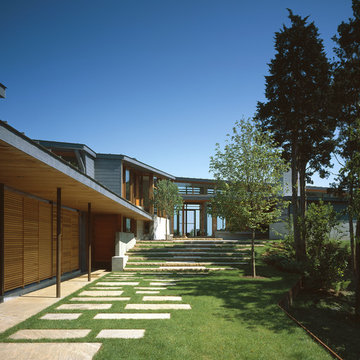
Entry; Photo Credit: John Linden
Geräumiger Moderner Eingang mit Haustür aus Glas in Boston
Geräumiger Moderner Eingang mit Haustür aus Glas in Boston
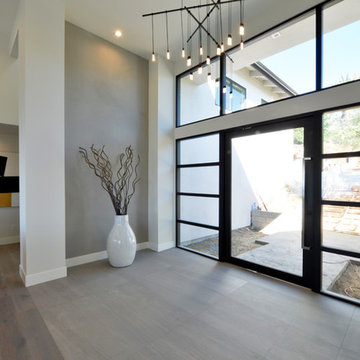
Martin Mann
Geräumiges Modernes Foyer mit weißer Wandfarbe, Drehtür, Haustür aus Glas und Porzellan-Bodenfliesen in San Diego
Geräumiges Modernes Foyer mit weißer Wandfarbe, Drehtür, Haustür aus Glas und Porzellan-Bodenfliesen in San Diego
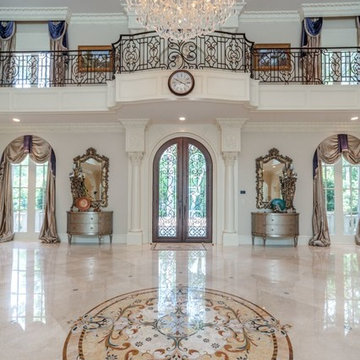
This home has a truly breathtaking entry. Beauty abounds from the ceiling with stained glass and mural, to the Crema Marfil Marble stairs and flooring.
Additional Credits:
Patrick Berrios Designs,
Sims Luxury Builders
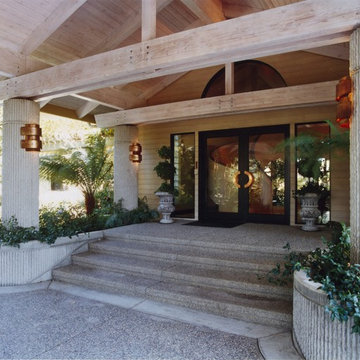
Geräumige Moderne Haustür mit beiger Wandfarbe, Betonboden, Doppeltür und Haustür aus Glas in San Francisco
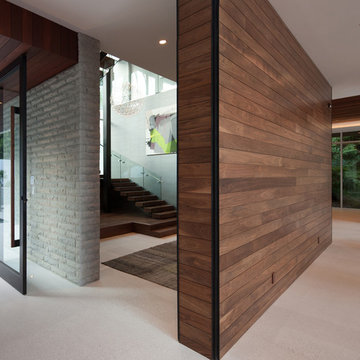
Installation by Century Custom Hardwood Floor in Los Angeles, CA
Geräumiges Modernes Foyer mit weißer Wandfarbe, Drehtür und Haustür aus Glas in Los Angeles
Geräumiges Modernes Foyer mit weißer Wandfarbe, Drehtür und Haustür aus Glas in Los Angeles
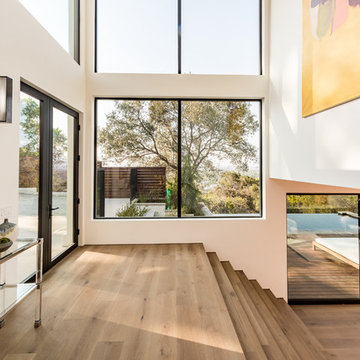
Geräumiges Modernes Foyer mit weißer Wandfarbe, braunem Holzboden, Einzeltür, Haustür aus Glas und braunem Boden in Los Angeles
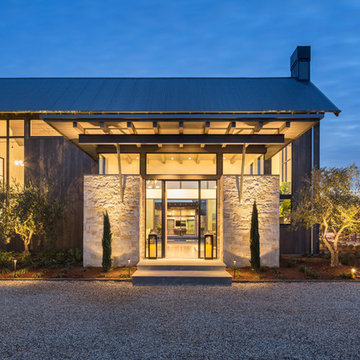
www.jacobelliott.com
Geräumige Moderne Haustür mit weißer Wandfarbe, Betonboden, Doppeltür, Haustür aus Glas und grauem Boden in San Francisco
Geräumige Moderne Haustür mit weißer Wandfarbe, Betonboden, Doppeltür, Haustür aus Glas und grauem Boden in San Francisco
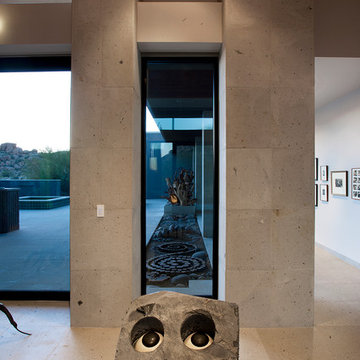
Believe it or not, this award-winning home began as a speculative project. Typically speculative projects involve a rather generic design that would appeal to many in a style that might be loved by the masses. But the project’s developer loved modern architecture and his personal residence was the first project designed by architect C.P. Drewett when Drewett Works launched in 2001. Together, the architect and developer envisioned a fictitious art collector who would one day purchase this stunning piece of desert modern architecture to showcase their magnificent collection.
The primary views from the site were southwest. Therefore, protecting the interior spaces from the southwest sun while making the primary views available was the greatest challenge. The views were very calculated and carefully managed. Every room needed to not only capture the vistas of the surrounding desert, but also provide viewing spaces for the potential collection to be housed within its walls.
The core of the material palette is utilitarian including exposed masonry and locally quarried cantera stone. An organic nature was added to the project through millwork selections including walnut and red gum veneers.
The eventual owners saw immediately that this could indeed become a home for them as well as their magnificent collection, of which pieces are loaned out to museums around the world. Their decision to purchase the home was based on the dimensions of one particular wall in the dining room which was EXACTLY large enough for one particular painting not yet displayed due to its size. The owners and this home were, as the saying goes, a perfect match!
Project Details | Desert Modern for the Magnificent Collection, Estancia, Scottsdale, AZ
Architecture: C.P. Drewett, Jr., AIA, NCARB | Drewett Works, Scottsdale, AZ
Builder: Shannon Construction | Phoenix, AZ
Interior Selections: Janet Bilotti, NCIDQ, ASID | Naples, FL
Custom Millwork: Linear Fine Woodworking | Scottsdale, AZ
Photography: Dino Tonn | Scottsdale, AZ
Awards: 2014 Gold Nugget Award of Merit
Feature Article: Luxe. Interiors and Design. Winter 2015, “Lofty Exposure”
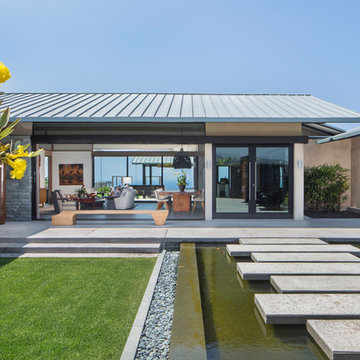
© Daniel deMoulin/Nourish Media, Inc. - All Rights Reserved
Geräumige Moderne Haustür mit bunten Wänden, Betonboden, Drehtür, Haustür aus Glas und grauem Boden in Hawaii
Geräumige Moderne Haustür mit bunten Wänden, Betonboden, Drehtür, Haustür aus Glas und grauem Boden in Hawaii
Geräumiger Eingang mit Haustür aus Glas Ideen und Design
6
