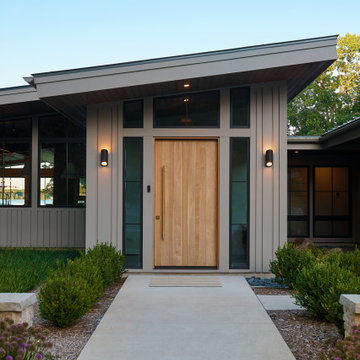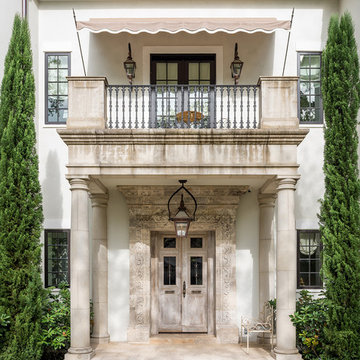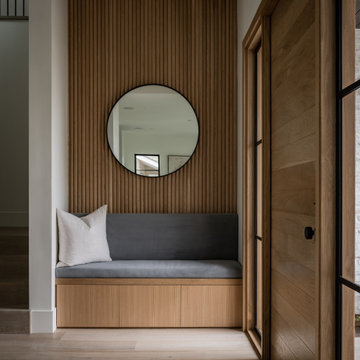Geräumiger Eingang mit heller Holzhaustür Ideen und Design
Suche verfeinern:
Budget
Sortieren nach:Heute beliebt
1 – 20 von 121 Fotos
1 von 3

Joshua Caldwell
Geräumige Moderne Haustür mit weißer Wandfarbe, hellem Holzboden, Einzeltür, heller Holzhaustür und beigem Boden in Salt Lake City
Geräumige Moderne Haustür mit weißer Wandfarbe, hellem Holzboden, Einzeltür, heller Holzhaustür und beigem Boden in Salt Lake City

inviting foyer. Soft blues and French oak floors lead into the great room
Geräumiges Klassisches Foyer mit blauer Wandfarbe, Doppeltür und heller Holzhaustür in Miami
Geräumiges Klassisches Foyer mit blauer Wandfarbe, Doppeltür und heller Holzhaustür in Miami

Photo by David O. Marlow
Geräumiges Rustikales Foyer mit weißer Wandfarbe, braunem Holzboden, Einzeltür, heller Holzhaustür und braunem Boden in Denver
Geräumiges Rustikales Foyer mit weißer Wandfarbe, braunem Holzboden, Einzeltür, heller Holzhaustür und braunem Boden in Denver

Geräumiges Maritimes Foyer mit weißer Wandfarbe, hellem Holzboden, Doppeltür und heller Holzhaustür in Los Angeles
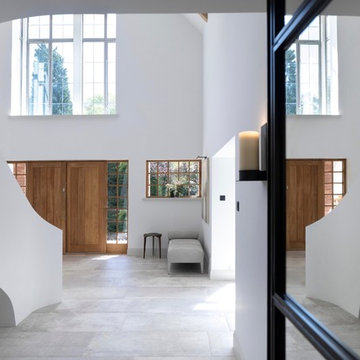
The newly designed and created Entrance Hallway which sees stunning Janey Butler Interiors design and style throughout this Llama Group Luxury Home Project . With stunning 188 bronze bud LED chandelier, bespoke metal doors with antique glass. Double bespoke Oak doors and windows. Newly created curved elegant staircase with bespoke bronze handrail designed by Llama Architects.
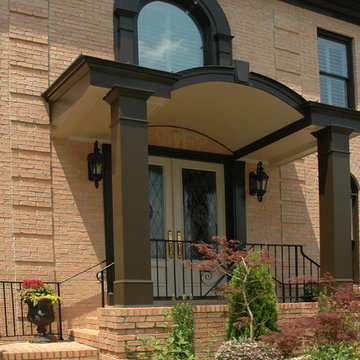
Two column arched portico with steel roof located in Dunwoody, GA. ©2012 Georgia Front Porch.
Geräumige Klassische Haustür mit Doppeltür und heller Holzhaustür in Atlanta
Geräumige Klassische Haustür mit Doppeltür und heller Holzhaustür in Atlanta
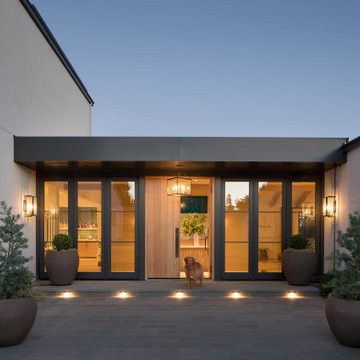
Ann Lowengart Interiors took a dated Lafayette Tuscan-inspired villa and transformed it into a timeless Californian ranch. The 5,045 Sq. Ft gated estate sited on 2.8-acres boasts panoramic views of Mt. Diablo, Briones Regional Park, and surrounding hills. Ann Lowengart dressed the modern interiors in a cool color palette punctuated by moody blues and Hermès orange that are casually elegant for a family with tween children and several animals. Unique to the residence is an indigo-walled library complete with a hidden bar for the adults to imbibe in.
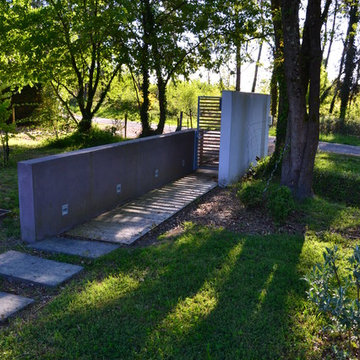
les murs à l'entrée de la propriété accompagnent l'allée de l'entrée et permettent de bien intégrer le portail d'entrée
Marc Lassartesse
Geräumiger Moderner Eingang mit grauer Wandfarbe, hellem Holzboden, Einzeltür und heller Holzhaustür in Bordeaux
Geräumiger Moderner Eingang mit grauer Wandfarbe, hellem Holzboden, Einzeltür und heller Holzhaustür in Bordeaux
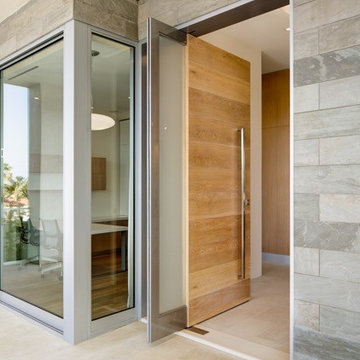
Jim Brady
Geräumige Moderne Haustür mit Kalkstein, Drehtür und heller Holzhaustür in San Diego
Geräumige Moderne Haustür mit Kalkstein, Drehtür und heller Holzhaustür in San Diego
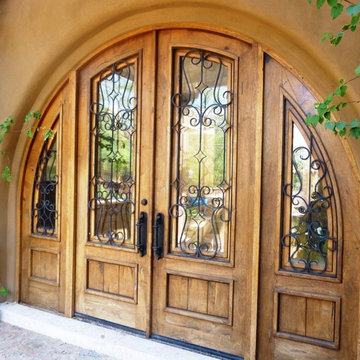
Visit Our Showroom!
15125 North Hayden Road
Scottsdale, AZ 85260
Geräumige Urige Haustür mit beiger Wandfarbe, Doppeltür und heller Holzhaustür in Phoenix
Geräumige Urige Haustür mit beiger Wandfarbe, Doppeltür und heller Holzhaustür in Phoenix

Dramatic Entry Featuring a 24' Ceiling Opening witch An Enormous 5' Modern Pendant Light Above the Entry and 3 other Matching Pendant lights over the Staircase. The Entry Door is a Custom-made Wood and Glass Pivot Door that's 5' x 10'.
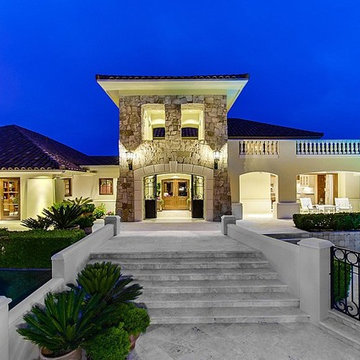
Front Entry tower
Geräumiger Mediterraner Eingang mit Vestibül, gelber Wandfarbe, Doppeltür und heller Holzhaustür in San Diego
Geräumiger Mediterraner Eingang mit Vestibül, gelber Wandfarbe, Doppeltür und heller Holzhaustür in San Diego
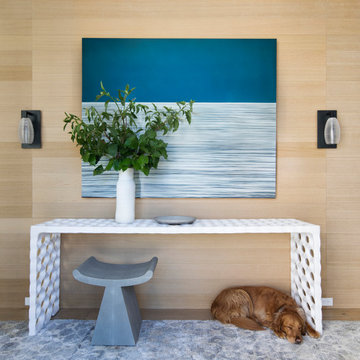
Ann Lowengart Interiors took a dated Lafayette Tuscan-inspired villa and transformed it into a timeless Californian ranch. The 5,045 Sq. Ft gated estate sited on 2.8-acres boasts panoramic views of Mt. Diablo, Briones Regional Park, and surrounding hills. Ann Lowengart dressed the modern interiors in a cool color palette punctuated by moody blues and Hermès orange that are casually elegant for a family with tween children and several animals. Unique to the residence is an indigo-walled library complete with a hidden bar for the adults to imbibe in.
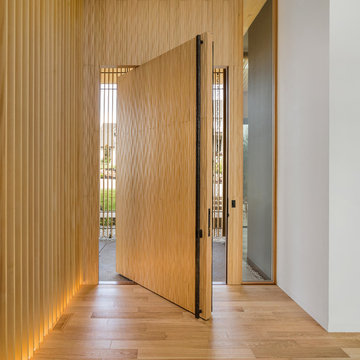
Justin Krug Photography
Geräumige Moderne Haustür mit weißer Wandfarbe, hellem Holzboden, Drehtür und heller Holzhaustür in Portland
Geräumige Moderne Haustür mit weißer Wandfarbe, hellem Holzboden, Drehtür und heller Holzhaustür in Portland
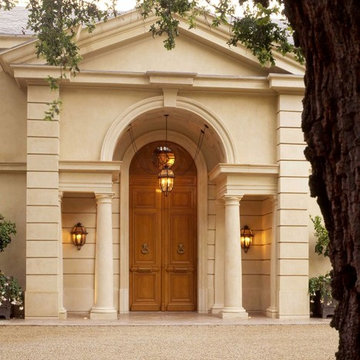
The main entry is the focal point of a strongly symmetrical composition with a broken triangular pediment that signals the entry point..
Photographer: Mark Darley, Matthew Millman

Expansive 2-story entry way and staircase opens into a formal living room with fireplace and two separate seating areas. Large windows across the room let in light and take one's eye toward the lake.
Tom Grimes Photography
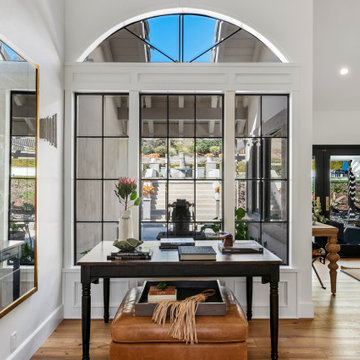
To spotlight the owners’ worldly decor, this remodel quietly complements the furniture and art textures, colors, and patterns abundant in this beautiful home.
The original master bath had a 1980s style in dire need of change. By stealing an adjacent bedroom for the new master closet, the bath transformed into an artistic and spacious space. The jet-black herringbone-patterned floor adds visual interest to highlight the freestanding soaking tub. Schoolhouse-style shell white sconces flank the matching his and her vanities. The new generous master shower features polished nickel dual shower heads and hand shower and is wrapped in Bedrosian Porcelain Manifica Series in Luxe White with satin finish.
The kitchen started as dated and isolated. To add flow and more natural light, the wall between the bar and the kitchen was removed, along with exterior windows, which allowed for a complete redesign. The result is a streamlined, open, and light-filled kitchen that flows into the adjacent family room and bar areas – perfect for quiet family nights or entertaining with friends.
Crystal Cabinets in white matte sheen with satin brass pulls, and the white matte ceramic backsplash provides a sleek and neutral palette. The newly-designed island features Calacutta Royal Leather Finish quartz and Kohler sink and fixtures. The island cabinets are finished in black sheen to anchor this seating and prep area, featuring round brass pendant fixtures. One end of the island provides the perfect prep and cut area with maple finish butcher block to match the stove hood accents. French White Oak flooring warms the entire area. The Miele 48” Dual Fuel Range with Griddle offers the perfect features for simple or gourmet meal preparation. A new dining nook makes for picture-perfect seating for night or day dining.
Welcome to artful living in Worldly Heritage style.
Photographer: Andrew - OpenHouse VC
Geräumiger Eingang mit heller Holzhaustür Ideen und Design
1
