Geräumiger Eingang mit Korridor Ideen und Design
Suche verfeinern:
Budget
Sortieren nach:Heute beliebt
81 – 100 von 443 Fotos
1 von 3
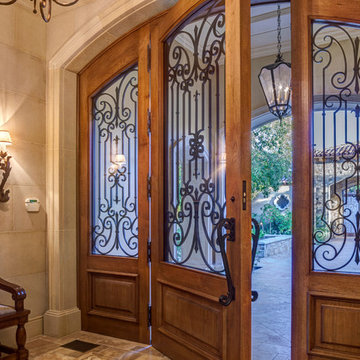
Geräumiger Mediterraner Eingang mit Korridor, beiger Wandfarbe, Einzeltür und braunem Boden in Sonstige
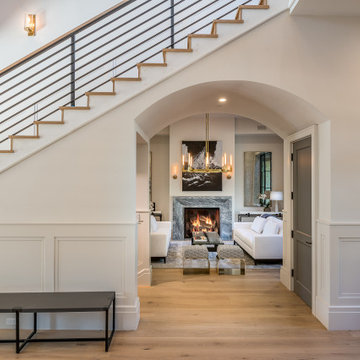
Geräumiger Klassischer Eingang mit Korridor, weißer Wandfarbe, hellem Holzboden, Einzeltür, schwarzer Haustür, beigem Boden und Wandpaneelen in Los Angeles
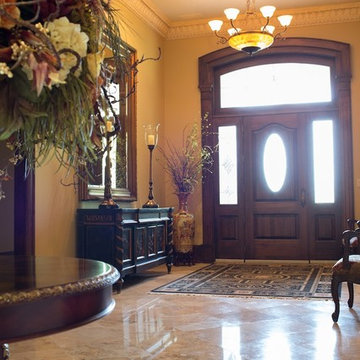
This Grand Entrance Hall features a solid walnut door, protected from the elements by the exterior front porch. Marble 18"square tiles set diagonally grace the floors, sealed and polished. A nod to the orient refers to memorable vacation. Alabaster glows in the reproduction Victorian chandelier. The mahogany hall table is from Century Furniture.
The crown holding is plaster, customized for the home.
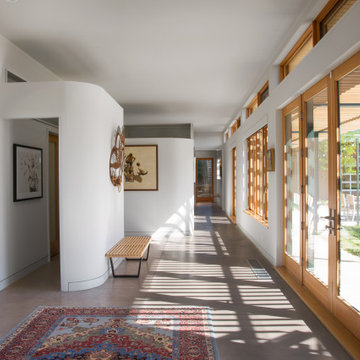
Emily Redfield Photography
Geräumiger Landhaus Eingang mit Korridor, weißer Wandfarbe, Betonboden, Doppeltür, brauner Haustür und grauem Boden in Denver
Geräumiger Landhaus Eingang mit Korridor, weißer Wandfarbe, Betonboden, Doppeltür, brauner Haustür und grauem Boden in Denver
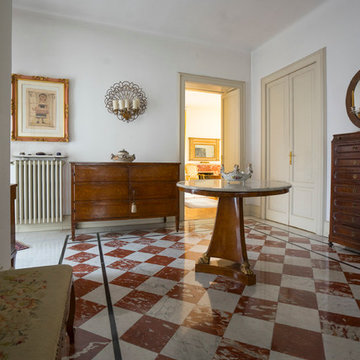
Liadesign
Geräumiger Klassischer Eingang mit Korridor, weißer Wandfarbe, hellem Holzboden und Doppeltür in Mailand
Geräumiger Klassischer Eingang mit Korridor, weißer Wandfarbe, hellem Holzboden und Doppeltür in Mailand
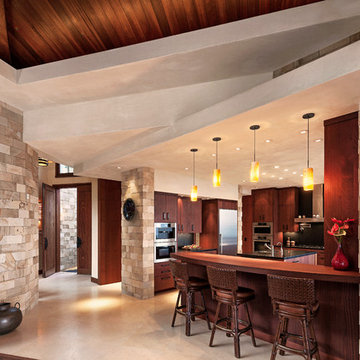
Four men worked eight months to install the Egyptian limestone marble found in the entry, on both interior and exterior walls, all of the fireplaces, all exterior columns, throughout the master bathroom, and even on the pool deck.
Architect: Edward Pitman Architects
Builder: Allen Constrruction
Photos: Jim Bartsch Photography
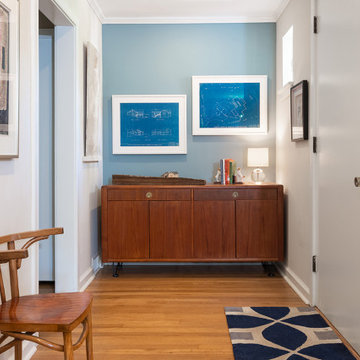
The owners created this lovely tribute to the original owner and architect in an existing alcove adjacent to the front door. Artifacts include a model of the house I discovered while surveying the attic, a pen nib the first owner-artist used for her illustration work (found lodged in a studio drawer), an original illustration, books published by the artist, and the original construction blueprints for the house.
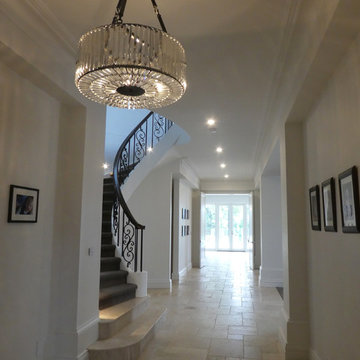
Entry Hall featuring chandelier and staircase.
Photo:Noni Edmunds
Geräumiger Klassischer Eingang mit Korridor, weißer Wandfarbe, Travertin, Doppeltür und dunkler Holzhaustür in Melbourne
Geräumiger Klassischer Eingang mit Korridor, weißer Wandfarbe, Travertin, Doppeltür und dunkler Holzhaustür in Melbourne
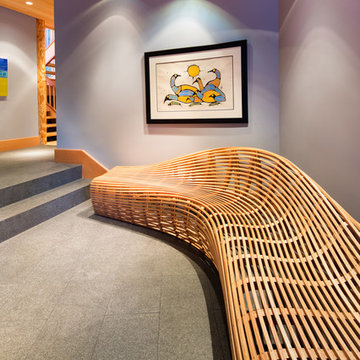
Barry Calhoun Photography
Geräumiger Moderner Eingang mit Korridor, grauer Wandfarbe, Drehtür, hellbrauner Holzhaustür, Betonboden und grauem Boden in Vancouver
Geräumiger Moderner Eingang mit Korridor, grauer Wandfarbe, Drehtür, hellbrauner Holzhaustür, Betonboden und grauem Boden in Vancouver
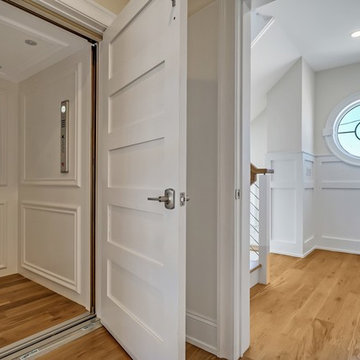
Geräumiger Maritimer Eingang mit Korridor, grauer Wandfarbe, hellem Holzboden, Einzeltür und hellbrauner Holzhaustür in New York
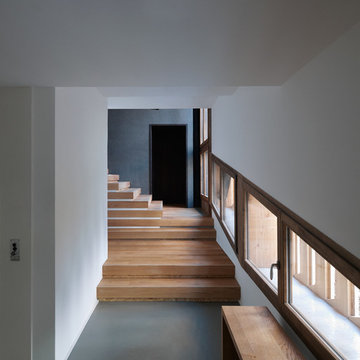
Photo: Julien Lanoo
Geräumiger Moderner Eingang mit weißer Wandfarbe, Linoleum und Korridor in Nantes
Geräumiger Moderner Eingang mit weißer Wandfarbe, Linoleum und Korridor in Nantes
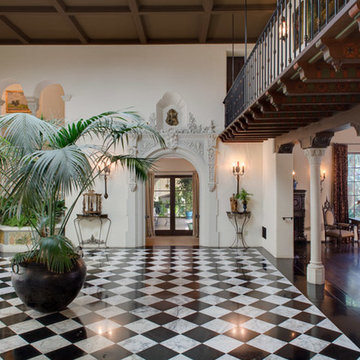
Geräumiger Klassischer Eingang mit Korridor, weißer Wandfarbe, Marmorboden, Doppeltür und heller Holzhaustür in Los Angeles
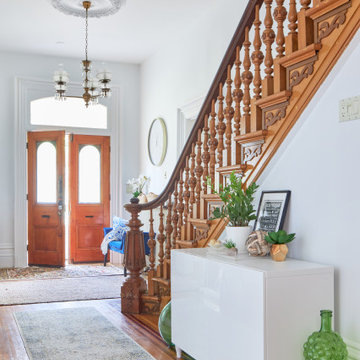
Entryway hall
Geräumiger Klassischer Eingang mit Korridor, weißer Wandfarbe, braunem Holzboden, Doppeltür, hellbrauner Holzhaustür und braunem Boden in Toronto
Geräumiger Klassischer Eingang mit Korridor, weißer Wandfarbe, braunem Holzboden, Doppeltür, hellbrauner Holzhaustür und braunem Boden in Toronto
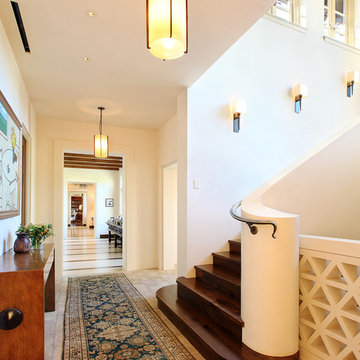
Geräumiger Mediterraner Eingang mit Korridor, weißer Wandfarbe und Terrakottaboden in San Francisco
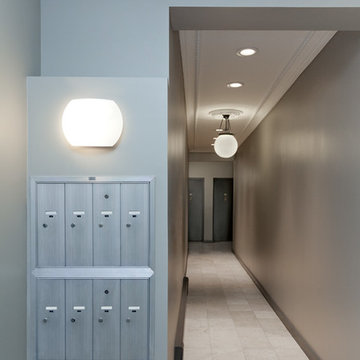
Refreshed lobby space with updated light fixtures and paint colors, in addition to new recessed lighting throughout the space.
Geräumiger Klassischer Eingang mit Korridor, grauer Wandfarbe, Porzellan-Bodenfliesen, Einzeltür und dunkler Holzhaustür in New York
Geräumiger Klassischer Eingang mit Korridor, grauer Wandfarbe, Porzellan-Bodenfliesen, Einzeltür und dunkler Holzhaustür in New York
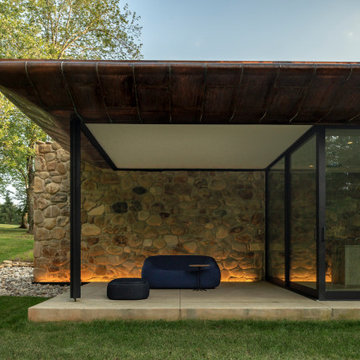
Thermally Broken Steel Doors
Geräumiger Moderner Eingang mit Korridor, metallicfarbenen Wänden, Betonboden, Doppeltür, schwarzer Haustür und beigem Boden in Sonstige
Geräumiger Moderner Eingang mit Korridor, metallicfarbenen Wänden, Betonboden, Doppeltür, schwarzer Haustür und beigem Boden in Sonstige
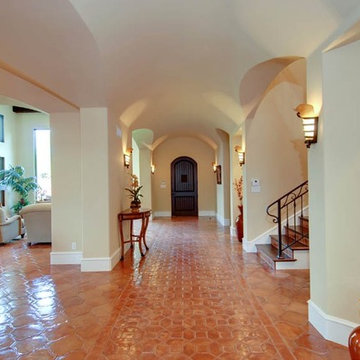
Golden Touch Construction, Inc
Geräumiger Mediterraner Eingang mit Korridor, beiger Wandfarbe, Terrakottaboden, Einzeltür und dunkler Holzhaustür in Los Angeles
Geräumiger Mediterraner Eingang mit Korridor, beiger Wandfarbe, Terrakottaboden, Einzeltür und dunkler Holzhaustür in Los Angeles

Geräumiger Mediterraner Eingang mit Korridor, beiger Wandfarbe, Einzeltür, hellbrauner Holzhaustür, beigem Boden und Kalkstein in Sonstige
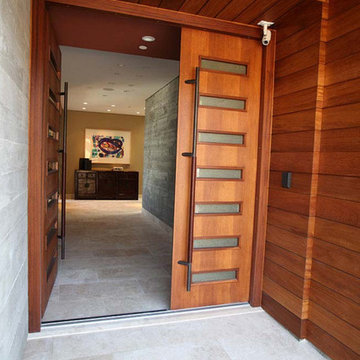
This home features concrete interior and exterior walls, giving it a chic modern look. The Interior concrete walls were given a wood texture giving it a one of a kind look.
We are responsible for all concrete work seen. This includes the entire concrete structure of the home, including the interior walls, stairs and fire places. We are also responsible for the structural concrete and the installation of custom concrete caissons into bed rock to ensure a solid foundation as this home sits over the water. All interior furnishing was done by a professional after we completed the construction of the home.
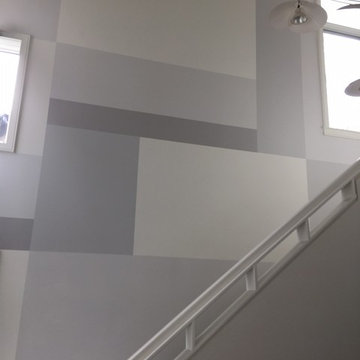
Photo by Jeanne & Tom Archibald
Geräumiger Moderner Eingang mit Korridor, weißer Wandfarbe, braunem Holzboden, Einzeltür und weißer Haustür in Washington, D.C.
Geräumiger Moderner Eingang mit Korridor, weißer Wandfarbe, braunem Holzboden, Einzeltür und weißer Haustür in Washington, D.C.
Geräumiger Eingang mit Korridor Ideen und Design
5