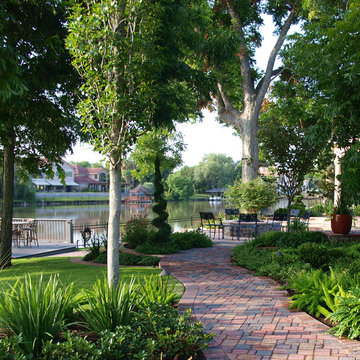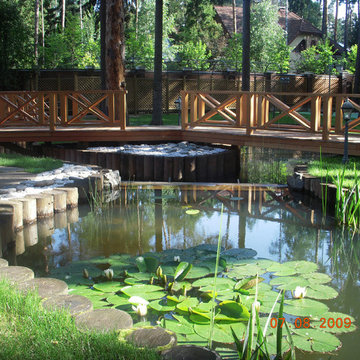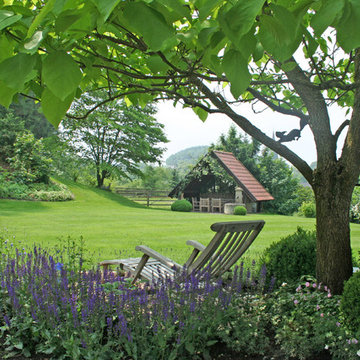Geräumiger, Halbschattiger Garten Ideen und Design
Suche verfeinern:
Budget
Sortieren nach:Heute beliebt
101 – 120 von 3.567 Fotos
1 von 3
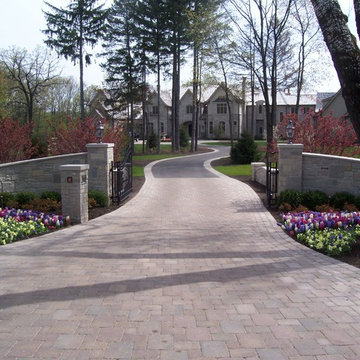
Geräumiger, Halbschattiger Klassischer Vorgarten mit Auffahrt und Natursteinplatten in Chicago
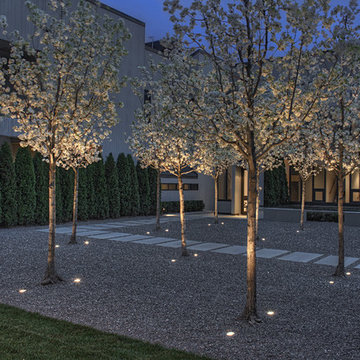
The entry courtyard at night with lit up pear tree bosque.
Geräumiger, Geometrischer, Halbschattiger Moderner Garten im Frühling in San Francisco
Geräumiger, Geometrischer, Halbschattiger Moderner Garten im Frühling in San Francisco
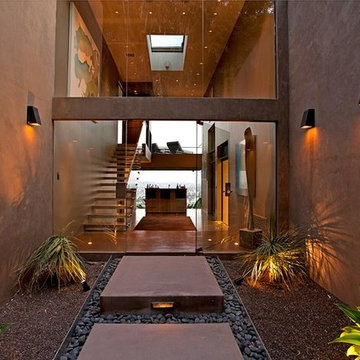
Cordell Drive Hollywood Hills modern home front entrance landscape design & foyer viewsentry
Geräumiger, Halbschattiger Moderner Garten in Los Angeles
Geräumiger, Halbschattiger Moderner Garten in Los Angeles
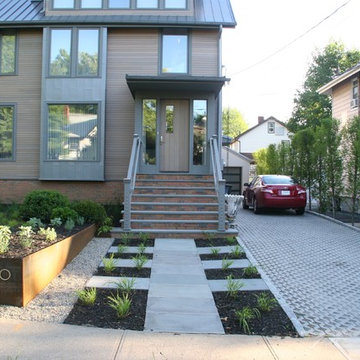
In a suburb less than 3 miles from Manhattan an old house underwent a major facelift. I had a good fortune of being invited to participate on the garden design and installation.
In the front a simple corten steel frame lifts an arrangement of Carex Pensilvanica, that will mature into a lawn that will not need mowing. Playful clusters of Boxwoods add structure and winter interest.
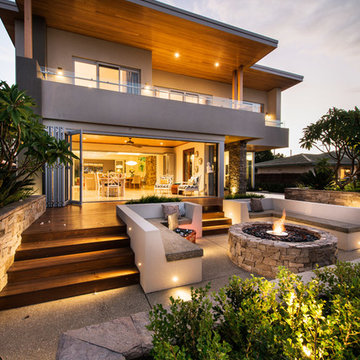
photos courtesy of Oswald Down South
Geräumiger, Halbschattiger Landhaus Vorgarten im Sommer mit Feuerstelle und Natursteinplatten in Perth
Geräumiger, Halbschattiger Landhaus Vorgarten im Sommer mit Feuerstelle und Natursteinplatten in Perth
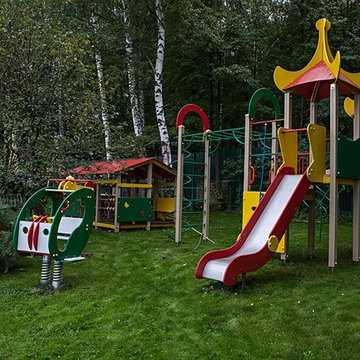
Ксения Розанцева
Geräumiger, Halbschattiger Moderner Garten im Sommer mit Sportplatz und Natursteinplatten in Moskau
Geräumiger, Halbschattiger Moderner Garten im Sommer mit Sportplatz und Natursteinplatten in Moskau
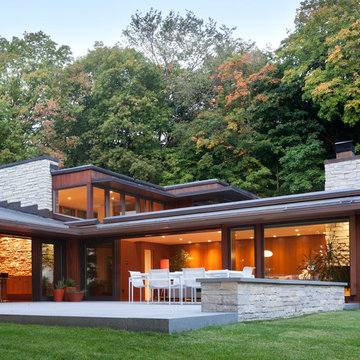
This mid-century stunner was featured in the prestigious 2018 AIA Minnesota "Homes By Architects" tour. The intention was to create a "a strong organic connection between indoors and out." This connection was certainly amplified with the inclusion of a modern granite Harbor Grey™ stone patio, generously sized to accomodate entertaining under the stars. Also featured is our Alder™ Limestone wall stone.
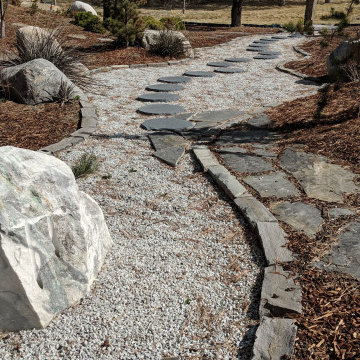
Dakin has been working with the owners of this site realize their dream of cultivating a rich and meaningful landscape around their home. Because of their deep engagement with their land and garden, the landscape has guided the entire design process, from architecture to civil engineering to landscape design.
All architecture on site is oriented toward the garden, a park-like, multi-use environment that includes a walking labyrinth, restored prairie, a Japanese garden, an orchard, vegetable beds, berry brambles, a croquet lawn and a charred wood outdoor shower. Dakin pays special attention to materials at every turn, selecting an antique sugar bowl for the outdoor fire pit, antique Japanese roof tiles to create blue edging, and stepping stones imported from India. In addition to its diversity of garden types, this permacultural paradise is home to chickens, ducks, and bees. A complex irrigation system was designed to draw alternately from wells and cisterns.
Dakin has also had the privilege of creating an arboretum of diverse and rare trees that she based on Olmsted’s design for Central Park. Trees were selected to display a variety of seasonally shifting delights: spring blooms, fall berries, winter branch structure. Mature trees onsite were preserved and sometimes moved to new locations.
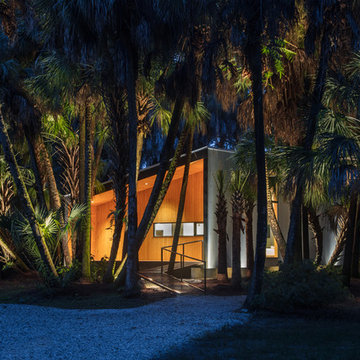
I built this on my property for my aging father who has some health issues. Handicap accessibility was a factor in design. His dream has always been to try retire to a cabin in the woods. This is what he got.
It is a 1 bedroom, 1 bath with a great room. It is 600 sqft of AC space. The footprint is 40' x 26' overall.
The site was the former home of our pig pen. I only had to take 1 tree to make this work and I planted 3 in its place. The axis is set from root ball to root ball. The rear center is aligned with mean sunset and is visible across a wetland.
The goal was to make the home feel like it was floating in the palms. The geometry had to simple and I didn't want it feeling heavy on the land so I cantilevered the structure beyond exposed foundation walls. My barn is nearby and it features old 1950's "S" corrugated metal panel walls. I used the same panel profile for my siding. I ran it vertical to math the barn, but also to balance the length of the structure and stretch the high point into the canopy, visually. The wood is all Southern Yellow Pine. This material came from clearing at the Babcock Ranch Development site. I ran it through the structure, end to end and horizontally, to create a seamless feel and to stretch the space. It worked. It feels MUCH bigger than it is.
I milled the material to specific sizes in specific areas to create precise alignments. Floor starters align with base. Wall tops adjoin ceiling starters to create the illusion of a seamless board. All light fixtures, HVAC supports, cabinets, switches, outlets, are set specifically to wood joints. The front and rear porch wood has three different milling profiles so the hypotenuse on the ceilings, align with the walls, and yield an aligned deck board below. Yes, I over did it. It is spectacular in its detailing. That's the benefit of small spaces.
Concrete counters and IKEA cabinets round out the conversation.
For those who could not live in a tiny house, I offer the Tiny-ish House.
Photos by Ryan Gamma
Staging by iStage Homes
Design assistance by Jimmy Thornton
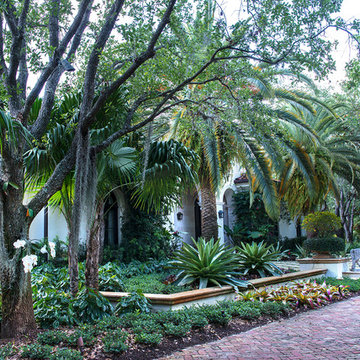
Tropical textures compliment this Mediterranean home in Bear's Club, Jupiter. Designed by Pamela Crawford.
Geräumiger, Halbschattiger Vorgarten mit Auffahrt und Pflastersteinen in Miami
Geräumiger, Halbschattiger Vorgarten mit Auffahrt und Pflastersteinen in Miami
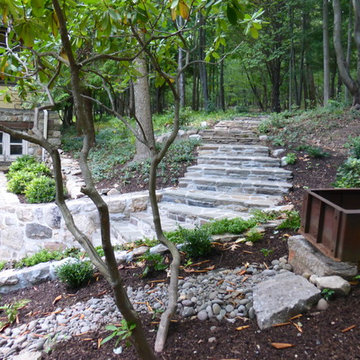
Foreground features existing pump designed to empty into a dry river bed leading to drainage area below. Renovated stone walkway and staircase joins new retaining wall; all done with stones matching materials of house.
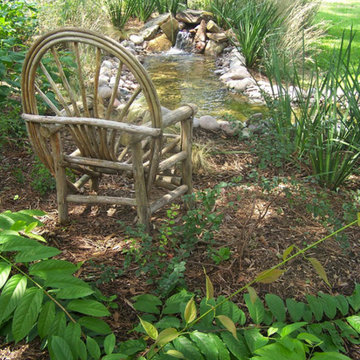
Photo Credit: Kathy Vosburg
Geräumiger, Halbschattiger Rustikaler Garten im Sommer, hinter dem Haus mit Wasserspiel und Natursteinplatten in Houston
Geräumiger, Halbschattiger Rustikaler Garten im Sommer, hinter dem Haus mit Wasserspiel und Natursteinplatten in Houston
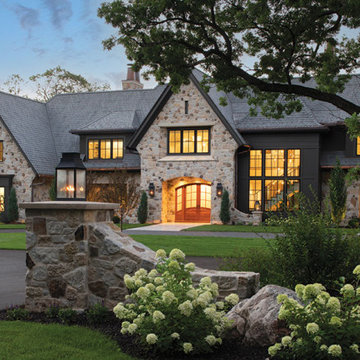
Lake Home with Custom Vinyl Swimming Pool, Stone Terrace, Gas Fire Feature, and Outdoor Kitchen. Front Entrance Stone Pillars.
Geräumiger, Halbschattiger Mediterraner Garten im Sommer mit Auffahrt, Natursteinplatten und Steinzaun in Minneapolis
Geräumiger, Halbschattiger Mediterraner Garten im Sommer mit Auffahrt, Natursteinplatten und Steinzaun in Minneapolis
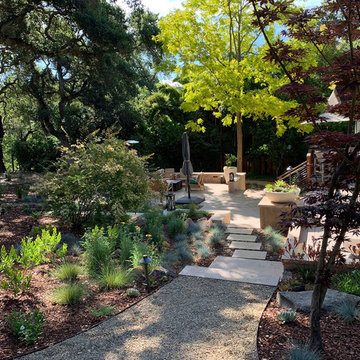
APLD 2021 Silver Landscape Design Award. An expansive back yard landscape with several mature oak trees and a stunning Golden Locust tree has been transformed into a welcoming outdoor retreat. The renovations include a wraparound deck, an expansive travertine natural stone patio, stairways and pathways along with concrete retaining walls and column accents with dramatic planters. The pathways meander throughout the landscape... some with travertine stepping stones and gravel and those below the majestic oaks left natural with fallen leaves. Raised vegetable beds and fruit trees occupy some of the sunniest areas of the landscape. A variety of low-water and low-maintenance plants for both sunny and shady areas include several succulents, grasses, CA natives and other site-appropriate Mediterranean plants complimented by a variety of boulders. Dramatic white pots provide architectural accents, filled with succulents and citrus trees. Design, Photos, Drawings © Eileen Kelly, Dig Your Garden Landscape Design
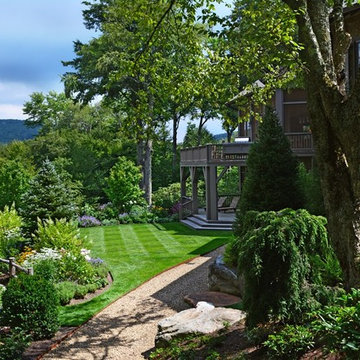
Geometrischer, Geräumiger, Halbschattiger Klassischer Gartenweg hinter dem Haus mit Dielen in Sonstige
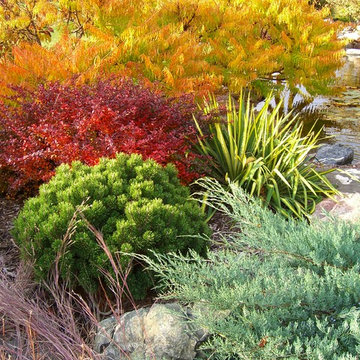
This project was designed and installed by Cottage Gardener, LTD. These photos highlight our effort to create seasonal interest throughout the entire year.
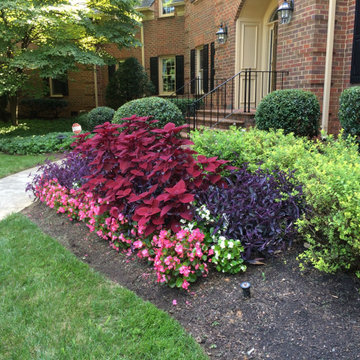
This beautiful estate garden has four seasons of great sensory activity with fabulous blooms, great scents, and beautiful texture
Geometrischer, Geräumiger, Halbschattiger Klassischer Vorgarten im Sommer mit Blumenbeet und Betonboden in Charlotte
Geometrischer, Geräumiger, Halbschattiger Klassischer Vorgarten im Sommer mit Blumenbeet und Betonboden in Charlotte
Geräumiger, Halbschattiger Garten Ideen und Design
6
