Geräumiger Keller mit grauer Wandfarbe Ideen und Design
Suche verfeinern:
Budget
Sortieren nach:Heute beliebt
101 – 120 von 674 Fotos
1 von 3
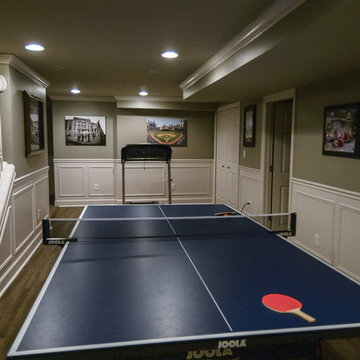
Geräumiger Klassischer Hochkeller ohne Kamin mit grauer Wandfarbe, braunem Holzboden und braunem Boden in Detroit
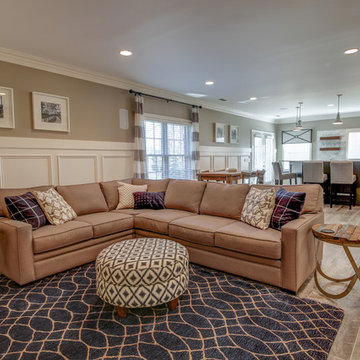
Kris Palen
Geräumiges Klassisches Souterrain ohne Kamin mit grauer Wandfarbe, Porzellan-Bodenfliesen und grauem Boden in Dallas
Geräumiges Klassisches Souterrain ohne Kamin mit grauer Wandfarbe, Porzellan-Bodenfliesen und grauem Boden in Dallas
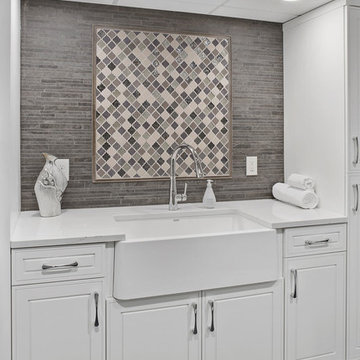
Geräumiger Klassischer Hochkeller mit grauer Wandfarbe, Vinylboden, Kamin, Kaminumrandung aus Stein und grauem Boden in Kolumbus
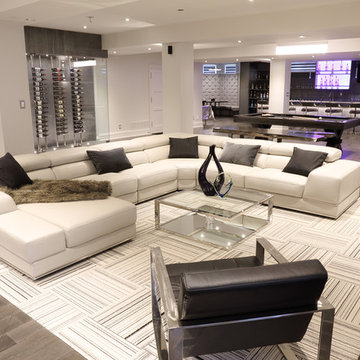
Geräumiges Modernes Souterrain mit grauer Wandfarbe, dunklem Holzboden, Kamin, gefliester Kaminumrandung und braunem Boden in Toronto
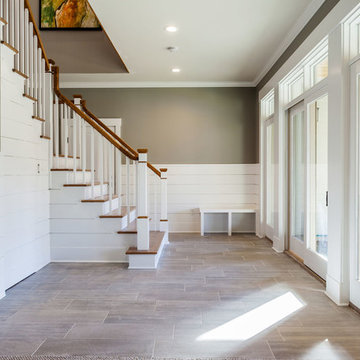
Michael Bowman
Geräumiges Modernes Souterrain mit grauer Wandfarbe, Keramikboden, Kamin, Kaminumrandung aus Stein und grauem Boden in Bridgeport
Geräumiges Modernes Souterrain mit grauer Wandfarbe, Keramikboden, Kamin, Kaminumrandung aus Stein und grauem Boden in Bridgeport
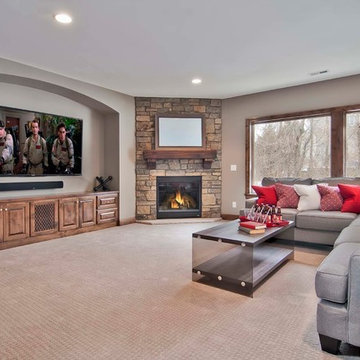
Huge lower level family room with expansive windows for lighting & built in cabinetry and fireplace. A great place for family and friends! - Creek Hill Custom Homes MN
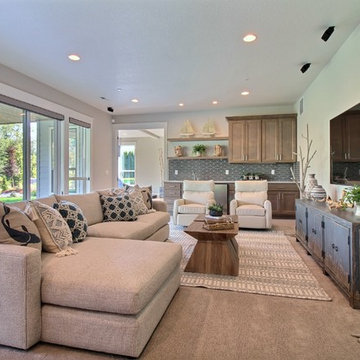
Paint Colors by Sherwin Williams
Interior Body Color : Agreeable Gray SW 7029
Interior Trim Color : Northwood Cabinets’ Eggshell
Flooring & Tile Supplied by Macadam Floor & Design
Carpet by Tuftex
Carpet Product : Martini Time in Nylon
Home Bar Backsplash Tile by Z Collection Tile & Stone & Natucer
Backsplash Tile Product : Avanti
Slab Countertops by Wall to Wall Stone
Home Bar Countertop : Caesarstone in Haze
Faucets & Shower-Heads by Delta Faucet
Sinks by Decolav
Cabinets by Northwood Cabinets
Built-In Cabinetry Colors : Jute
Windows by Milgard Windows & Doors
Product : StyleLine Series Windows
Supplied by Troyco
Interior Design by Creative Interiors & Design
Lighting by Globe Lighting / Destination Lighting
Doors by Western Pacific Building Materials

Geräumiger Klassischer Hochkeller mit grauer Wandfarbe, Vinylboden, Kamin, Kaminumrandung aus Stein und grauem Boden in Kolumbus
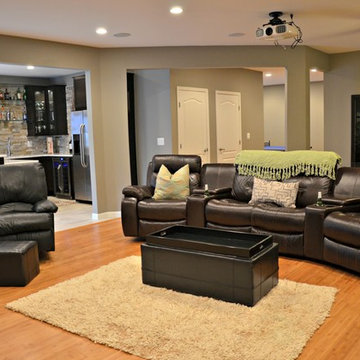
What was once an unfinished basement is now a perfect getaway and space to entertain. The main focus is the projection screen and cozy couches for the family to gather and watch movies in surround sound. Just a few feet away, a kitchenette provides some refreshments and food. This space also allows plenty of room to throw a party and this kitchenette can store lots of food and drink.
Down the hall we have a rec room with a ping pong table. Across from that is a gym so the homeowners can continue to live a healthy lifestyle.
On the other side of the basement there is a playroom that can easily double as a guest room. It's a great spot for the kids to play and keep their toys all in one place. Next door is a "jack and jill" bathroom that is appropriate for all ages. Walk in the door and you'll be wowed by the mosaic tile accent that greets you from inside the shower.
We're happy to hear the family is enjoying the space and have enjoyed a few parties!
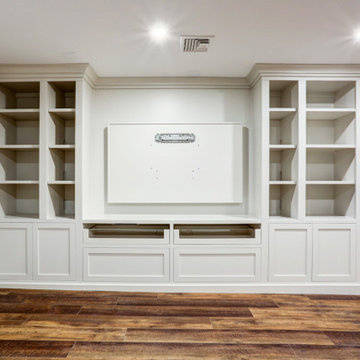
Finished Basement with large built-in entertainment space and storage shelves in this newly finished basement were a must for making the most out of the space. The stairway creates a natural divide between the new living space and an area that could be used as an office or workout room. Through the barn door is an additional bedroom, as well as a bright blue bathroom addition. This is the perfect finished basement for a growing family.
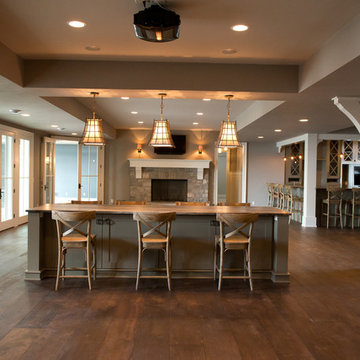
lower level family room and bar
Geräumiges Landhausstil Souterrain mit grauer Wandfarbe, dunklem Holzboden, Kamin und Kaminumrandung aus Stein in Milwaukee
Geräumiges Landhausstil Souterrain mit grauer Wandfarbe, dunklem Holzboden, Kamin und Kaminumrandung aus Stein in Milwaukee
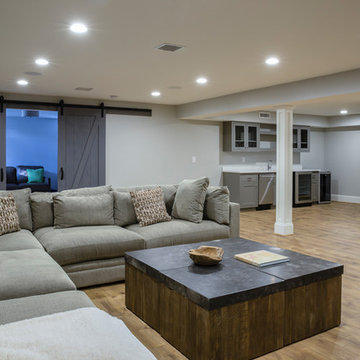
barn door in basement
Geräumiges Landhausstil Untergeschoss mit grauer Wandfarbe, Laminat und beigem Boden in Sonstige
Geräumiges Landhausstil Untergeschoss mit grauer Wandfarbe, Laminat und beigem Boden in Sonstige
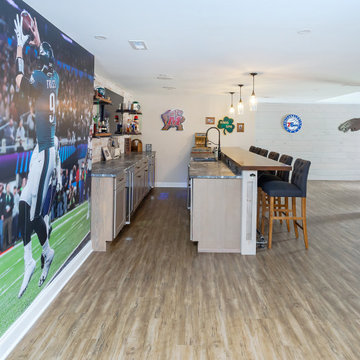
This basement’s bar area rivals any sports bar! The large football mural is actually laser-cut customized wallpaper. The bar itself was created out of reclaimed pine with a honed granite counter and support bars and footrails made from reclaimed black pipes. The front of the bar has wood trim offset by steel inlays. Behind the bar there is a sink and beverage center, complete with an icemaker and wine refrigerator. That distinctive backsplash is whitewashed “Chicago” brick and it is a great focal point that offsets the TV. The adjacent eating area has weathered shiplap walls and a silver, tin ceiling. The column separating the two spaces is wood with steel inlays, the same steel that was used beneath the front of the bar.
Welcome to this sports lover’s paradise in West Chester, PA! We started with the completely blank palette of an unfinished basement and created space for everyone in the family by adding a main television watching space, a play area, a bar area, a full bathroom and an exercise room. The floor is COREtek engineered hardwood, which is waterproof and durable, and great for basements and floors that might take a beating. Combining wood, steel, tin and brick, this modern farmhouse looking basement is chic and ready to host family and friends to watch sporting events!
Rudloff Custom Builders has won Best of Houzz for Customer Service in 2014, 2015 2016, 2017 and 2019. We also were voted Best of Design in 2016, 2017, 2018, 2019 which only 2% of professionals receive. Rudloff Custom Builders has been featured on Houzz in their Kitchen of the Week, What to Know About Using Reclaimed Wood in the Kitchen as well as included in their Bathroom WorkBook article. We are a full service, certified remodeling company that covers all of the Philadelphia suburban area. This business, like most others, developed from a friendship of young entrepreneurs who wanted to make a difference in their clients’ lives, one household at a time. This relationship between partners is much more than a friendship. Edward and Stephen Rudloff are brothers who have renovated and built custom homes together paying close attention to detail. They are carpenters by trade and understand concept and execution. Rudloff Custom Builders will provide services for you with the highest level of professionalism, quality, detail, punctuality and craftsmanship, every step of the way along our journey together.
Specializing in residential construction allows us to connect with our clients early in the design phase to ensure that every detail is captured as you imagined. One stop shopping is essentially what you will receive with Rudloff Custom Builders from design of your project to the construction of your dreams, executed by on-site project managers and skilled craftsmen. Our concept: envision our client’s ideas and make them a reality. Our mission: CREATING LIFETIME RELATIONSHIPS BUILT ON TRUST AND INTEGRITY.
Photo Credit: Linda McManus Images

Interior Design, Interior Architecture, Construction Administration, Custom Millwork & Furniture Design by Chango & Co.
Photography by Jacob Snavely
Geräumiges Klassisches Untergeschoss mit grauer Wandfarbe, dunklem Holzboden, Gaskamin und Kaminumrandung aus Metall in New York
Geräumiges Klassisches Untergeschoss mit grauer Wandfarbe, dunklem Holzboden, Gaskamin und Kaminumrandung aus Metall in New York
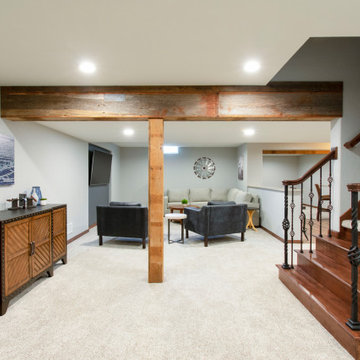
This Hartland, Wisconsin basement is a welcoming teen hangout area and family space. The design blends both rustic and transitional finishes to make the space feel cozy.
This space has it all – a bar, kitchenette, lounge area, full bathroom, game area and hidden mechanical/storage space. There is plenty of space for hosting parties and family movie nights.
Highlights of this Hartland basement remodel:
- We tied the space together with barnwood: an accent wall, beams and sliding door
- The staircase was opened at the bottom and is now a feature of the room
- Adjacent to the bar is a cozy lounge seating area for watching movies and relaxing
- The bar features dark stained cabinetry and creamy beige quartz counters
- Guests can sit at the bar or the counter overlooking the lounge area
- The full bathroom features a Kohler Choreograph shower surround
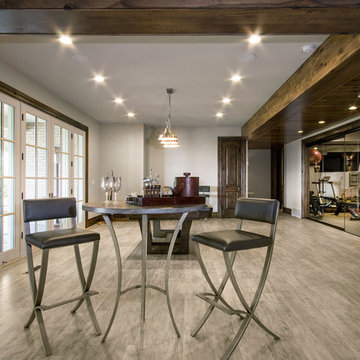
Geräumiger Klassischer Hochkeller mit grauer Wandfarbe, braunem Holzboden, Kamin, Kaminumrandung aus Backstein und braunem Boden in Salt Lake City
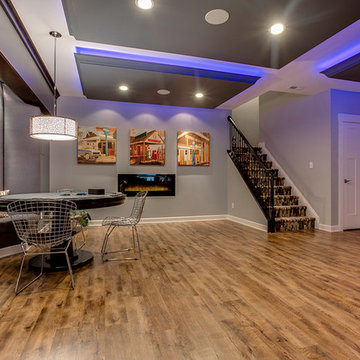
Our client wanted the Gramophone team to recreate an existing finished section of their basement, as well as some unfinished areas, into a multifunctional open floor plan design. Challenges included several lally columns as well as varying ceiling heights, but with teamwork and communication, we made this project a streamlined, clean, contemporary success. The art in the space was selected by none other than the client and his family members to give the space a personal touch!
Maryland Photography, Inc.
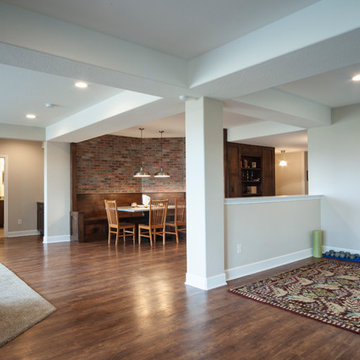
Phil Wegener Photography
Geräumiger Klassischer Hochkeller ohne Kamin mit grauer Wandfarbe und Vinylboden in Denver
Geräumiger Klassischer Hochkeller ohne Kamin mit grauer Wandfarbe und Vinylboden in Denver
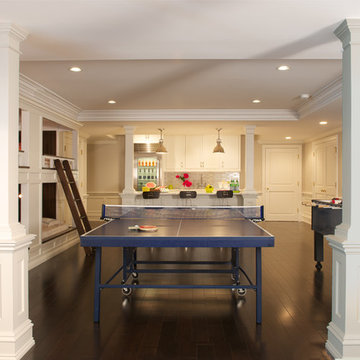
Basement renovation in Greenwich, CT ~ Recreational Room. Photo Credit: Jane Beiles Photography
Geräumiges Klassisches Souterrain mit grauer Wandfarbe und dunklem Holzboden in Bridgeport
Geräumiges Klassisches Souterrain mit grauer Wandfarbe und dunklem Holzboden in Bridgeport
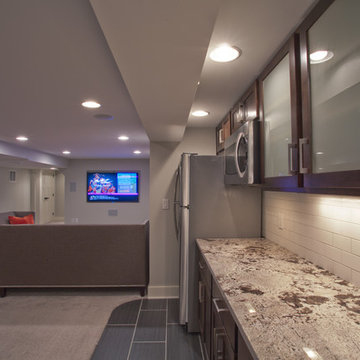
Remodel done by Eric Hickorybridge Construction LLC Kitchen and Bathroom Countertop Stone: Alaskan White Granite
Geräumiges Klassisches Untergeschoss mit grauer Wandfarbe, Teppichboden und beigem Boden in Milwaukee
Geräumiges Klassisches Untergeschoss mit grauer Wandfarbe, Teppichboden und beigem Boden in Milwaukee
Geräumiger Keller mit grauer Wandfarbe Ideen und Design
6