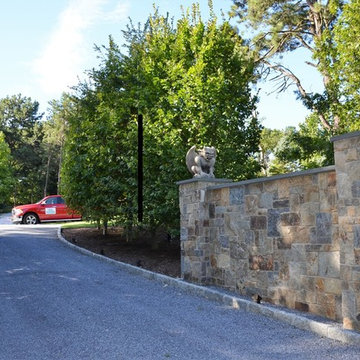Geräumiger Kiesgarten Ideen und Design
Suche verfeinern:
Budget
Sortieren nach:Heute beliebt
61 – 80 von 1.124 Fotos
1 von 3
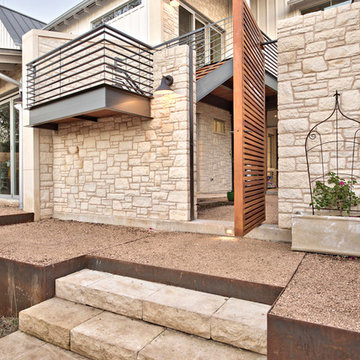
Casey Fry
Geometrischer, Geräumiger Country Garten im Frühling, neben dem Haus mit direkter Sonneneinstrahlung in Austin
Geometrischer, Geräumiger Country Garten im Frühling, neben dem Haus mit direkter Sonneneinstrahlung in Austin
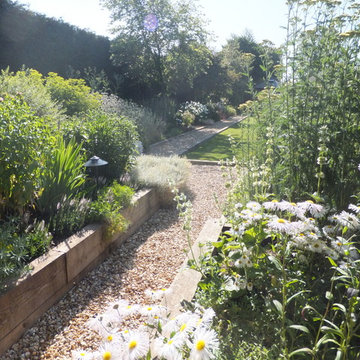
Alexandra Froggatt
Geometrischer, Geräumiger Moderner Garten im Sommer, hinter dem Haus mit direkter Sonneneinstrahlung in Cheshire
Geometrischer, Geräumiger Moderner Garten im Sommer, hinter dem Haus mit direkter Sonneneinstrahlung in Cheshire
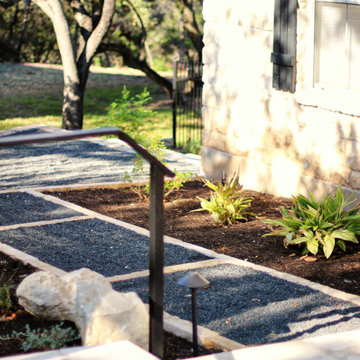
This unique walkway incorporates a border of sawn cut limestone slab step stones with a filling of blackstar gravel, creating contrast and visual interest, as well as breaking up the mulched space of the front yard grade and the mulched space of the front bed, planted with variegated ginger.
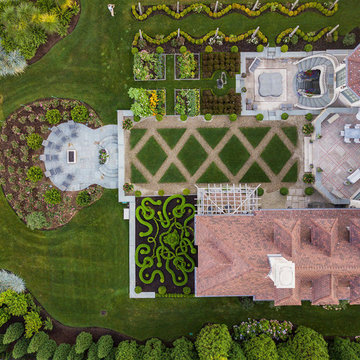
The rear grounds are equally impressive with a lattice courtyard lawn, serpentine isle of boxwood with custom wood obelisks, metal garden sculpture and a Celtic knot garden. This property also has cutting, fragrance and rose gardens that bloom though out the seasons, and a fire-pit area for entertaining on those cool New England nights. This drone image gives allows you to see the precision of our planning and the creativity and expertise of our team. Photo by Neil Landino
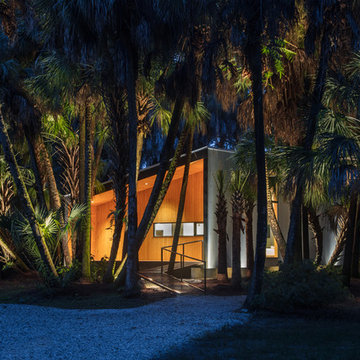
I built this on my property for my aging father who has some health issues. Handicap accessibility was a factor in design. His dream has always been to try retire to a cabin in the woods. This is what he got.
It is a 1 bedroom, 1 bath with a great room. It is 600 sqft of AC space. The footprint is 40' x 26' overall.
The site was the former home of our pig pen. I only had to take 1 tree to make this work and I planted 3 in its place. The axis is set from root ball to root ball. The rear center is aligned with mean sunset and is visible across a wetland.
The goal was to make the home feel like it was floating in the palms. The geometry had to simple and I didn't want it feeling heavy on the land so I cantilevered the structure beyond exposed foundation walls. My barn is nearby and it features old 1950's "S" corrugated metal panel walls. I used the same panel profile for my siding. I ran it vertical to math the barn, but also to balance the length of the structure and stretch the high point into the canopy, visually. The wood is all Southern Yellow Pine. This material came from clearing at the Babcock Ranch Development site. I ran it through the structure, end to end and horizontally, to create a seamless feel and to stretch the space. It worked. It feels MUCH bigger than it is.
I milled the material to specific sizes in specific areas to create precise alignments. Floor starters align with base. Wall tops adjoin ceiling starters to create the illusion of a seamless board. All light fixtures, HVAC supports, cabinets, switches, outlets, are set specifically to wood joints. The front and rear porch wood has three different milling profiles so the hypotenuse on the ceilings, align with the walls, and yield an aligned deck board below. Yes, I over did it. It is spectacular in its detailing. That's the benefit of small spaces.
Concrete counters and IKEA cabinets round out the conversation.
For those who could not live in a tiny house, I offer the Tiny-ish House.
Photos by Ryan Gamma
Staging by iStage Homes
Design assistance by Jimmy Thornton
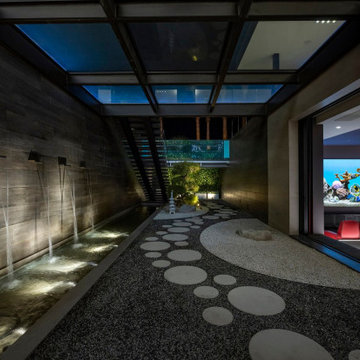
Serenity Indian Wells luxury home theater with modern landscaped courtyard with fountains. Photo by William MacCollum.
Geometrischer, Geräumiger, Schattiger Moderner Garten mit Wasserspiel und Holzzaun in Los Angeles
Geometrischer, Geräumiger, Schattiger Moderner Garten mit Wasserspiel und Holzzaun in Los Angeles
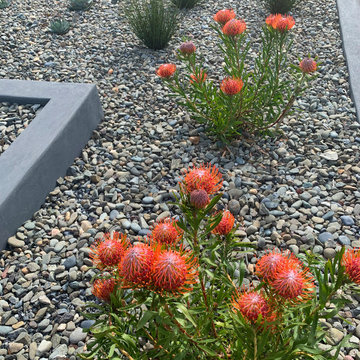
The front and back areas surrounding this Eichler home were updated with the mid-century modern design aesthetic in mind. The Front landscape takes on a minimalist design featuring Leucospermum 'Tango' - Pincushion plant, a low-water beauty along with architectural Barrel Cactus, Artichoke Agaves, stately Thatching Reeds, a Blue Palm (Brahea 'Clara') a Mediterranean Fan Palm and other easy-care plants.
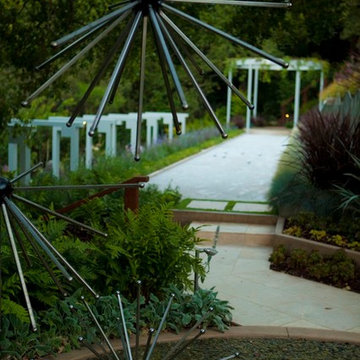
Geräumiger Moderner Kiesgarten im Sommer mit Sportplatz und direkter Sonneneinstrahlung in Sacramento
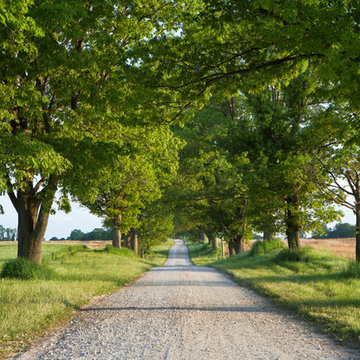
David Lena Photography
Geräumiger Landhaus Garten mit Auffahrt in Baltimore
Geräumiger Landhaus Garten mit Auffahrt in Baltimore
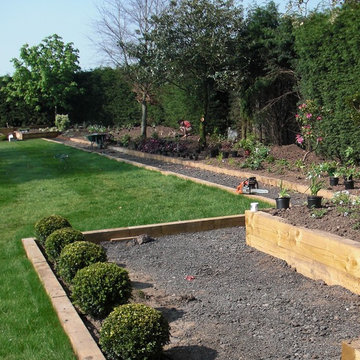
Alexandra Froggatt
Geometrischer, Geräumiger Moderner Garten im Sommer, hinter dem Haus mit direkter Sonneneinstrahlung in Cheshire
Geometrischer, Geräumiger Moderner Garten im Sommer, hinter dem Haus mit direkter Sonneneinstrahlung in Cheshire
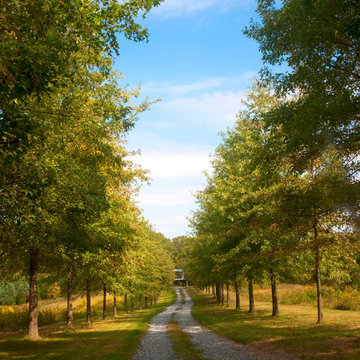
Mount Airy MD
General Contractor: Mueller Homes
Photo: Julia Heine / McInturff Architects
Geräumiger Landhausstil Kiesgarten mit Auffahrt in Washington, D.C.
Geräumiger Landhausstil Kiesgarten mit Auffahrt in Washington, D.C.
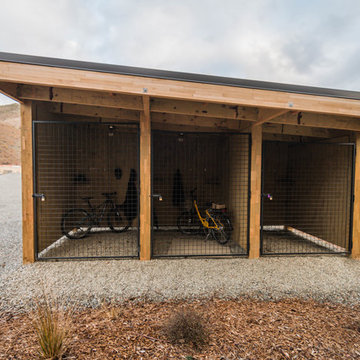
Geräumiger Landhausstil Garten im Winter mit direkter Sonneneinstrahlung in Sonstige
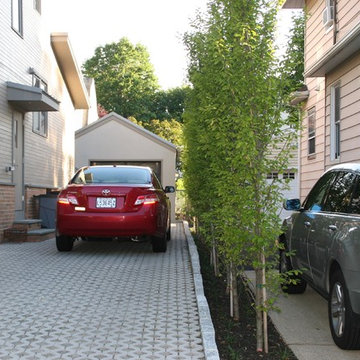
In a suburb less than 3 miles from Manhattan an old house underwent a major facelift. I had a good fortune of being invited to participate on the garden design and installation.
In the front a simple corten steel frame lifts an arrangement of Carex Pensilvanica, that will mature into a lawn that will not need mowing. Playful clusters of Boxwoods add structure and winter interest.
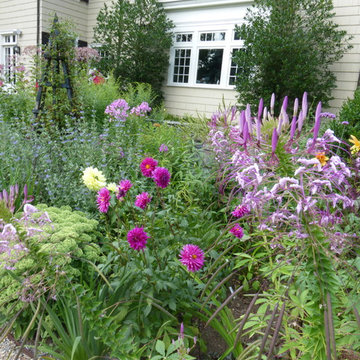
Formal sunken garden with four-season interest. Caryopteris, Cleome, Dahlia, Sedum 'Autumn Joy', Boxwood, Eupatoria, Salvia, Clematis, etc.
Design, installation, photo - Susan Irving
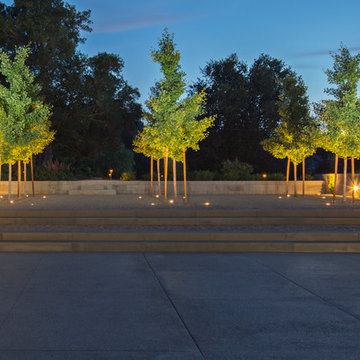
Tree Bosque off parking/motor courtyard
Landscape Architect Dustin Moore of Strata
while with Suzman Cole Design Associates
Frank Paul Perez, Red Lily Studios
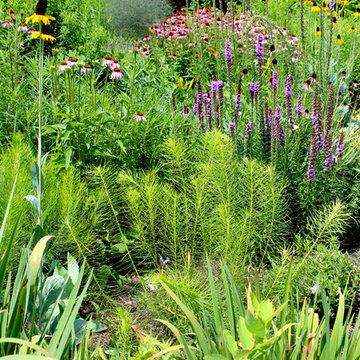
John C Magee
Geräumiger Landhausstil Garten im Sommer mit Auffahrt und direkter Sonneneinstrahlung in Washington, D.C.
Geräumiger Landhausstil Garten im Sommer mit Auffahrt und direkter Sonneneinstrahlung in Washington, D.C.
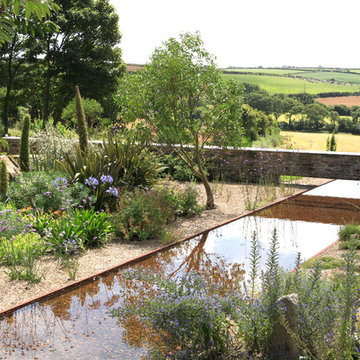
Meiloci Landscape Architects
Geräumiger, Halbschattiger Rustikaler Garten mit Wasserspiel in Cornwall
Geräumiger, Halbschattiger Rustikaler Garten mit Wasserspiel in Cornwall
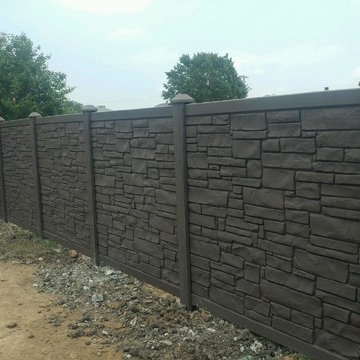
Geometrischer, Geräumiger Moderner Garten im Frühling, hinter dem Haus mit direkter Sonneneinstrahlung in Austin
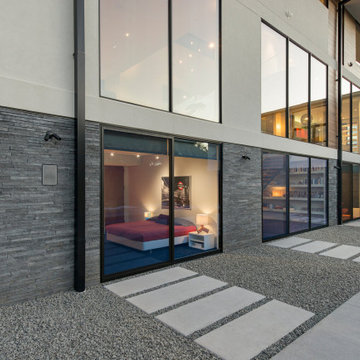
Walker Road Great Falls, Virginia modern home ground floor bedrooms that open to the pool terrace. Photo by William MacCollum.
Geräumiger Moderner Kiesgarten hinter dem Haus mit Gehweg, direkter Sonneneinstrahlung und Steinzaun in Washington, D.C.
Geräumiger Moderner Kiesgarten hinter dem Haus mit Gehweg, direkter Sonneneinstrahlung und Steinzaun in Washington, D.C.
Geräumiger Kiesgarten Ideen und Design
4
