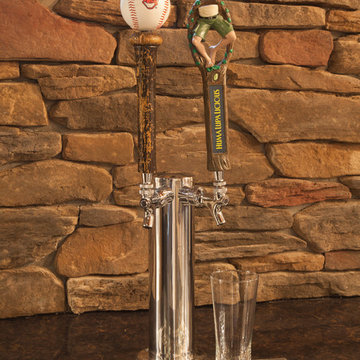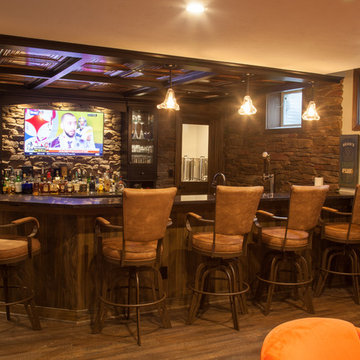Geräumiger Klassischer Keller Ideen und Design
Suche verfeinern:
Budget
Sortieren nach:Heute beliebt
241 – 260 von 1.299 Fotos
1 von 3
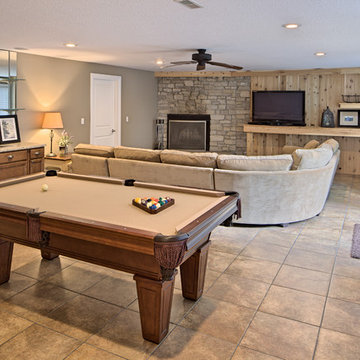
Brian Barkley
Geräumiges Klassisches Souterrain mit beiger Wandfarbe, Keramikboden, Kamin und Kaminumrandung aus Stein in Chicago
Geräumiges Klassisches Souterrain mit beiger Wandfarbe, Keramikboden, Kamin und Kaminumrandung aus Stein in Chicago
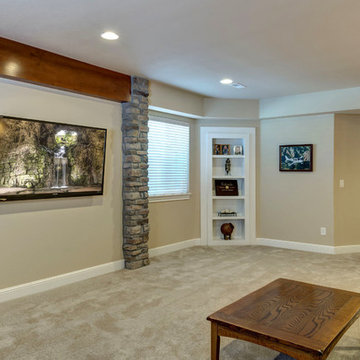
©Finished Basement Company
Geräumiger Klassischer Hochkeller ohne Kamin mit beiger Wandfarbe, Teppichboden und grauem Boden in Denver
Geräumiger Klassischer Hochkeller ohne Kamin mit beiger Wandfarbe, Teppichboden und grauem Boden in Denver
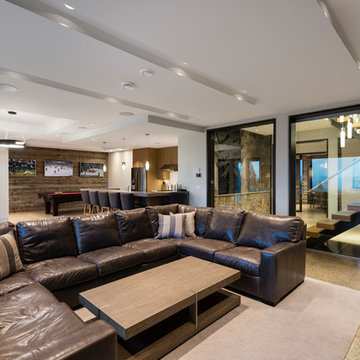
For a family that loves hosting large gatherings, this expansive home is a dream; boasting two unique entertaining spaces, each expanding onto outdoor-living areas, that capture its magnificent views. The sheer size of the home allows for various ‘experiences’; from a rec room perfect for hosting game day and an eat-in wine room escape on the lower-level, to a calming 2-story family greatroom on the main. Floors are connected by freestanding stairs, framing a custom cascading-pendant light, backed by a stone accent wall, and facing a 3-story waterfall. A custom metal art installation, templated from a cherished tree on the property, both brings nature inside and showcases the immense vertical volume of the house.
Photography: Paul Grdina
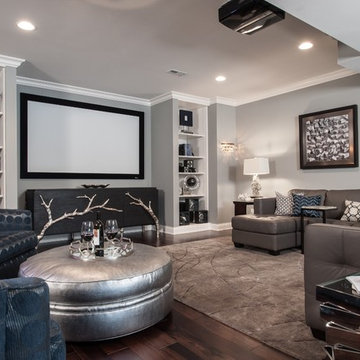
The homeowner wanted a lower level to entertain in, where guest could watch football or movies comfortably. With large football player sons it had to be tough and beautiful, By paying attention to the content of fabrics, and using leathers ( the ottoman is silver pleather, the sofa is a grey-taupe leather) and applying stain repellents the room has already survived many football games and ruckus week ends.
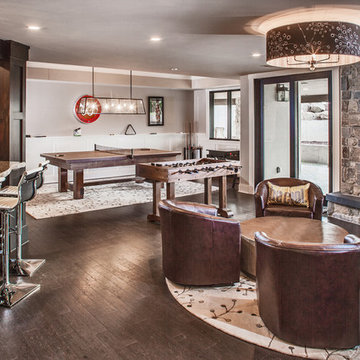
Geräumiges Klassisches Souterrain mit beiger Wandfarbe, dunklem Holzboden, Kamin und Kaminumrandung aus Stein in Denver
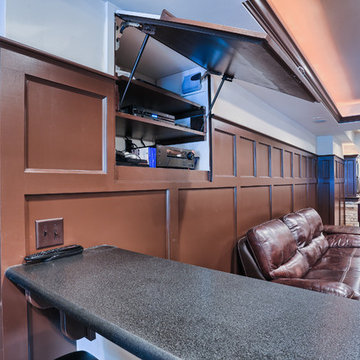
Additional bar seating overlooks the media area for TV screen visibility.
Geräumiges Klassisches Souterrain mit beiger Wandfarbe, Teppichboden und Kaminumrandung aus Stein in Sonstige
Geräumiges Klassisches Souterrain mit beiger Wandfarbe, Teppichboden und Kaminumrandung aus Stein in Sonstige
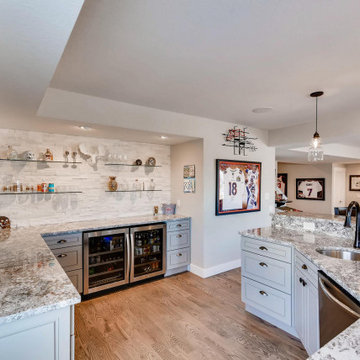
A walkout basement that has it all. A home theater, large wet bar, gorgeous bathroom, and entertainment space.
Geräumiges Klassisches Souterrain mit Heimkino, grauer Wandfarbe, Teppichboden, buntem Boden und Kassettendecke in Denver
Geräumiges Klassisches Souterrain mit Heimkino, grauer Wandfarbe, Teppichboden, buntem Boden und Kassettendecke in Denver
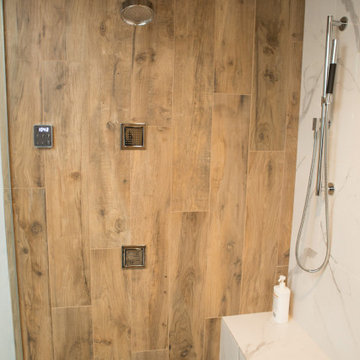
Custom porcelain shower bench and pebble tile flooring in basement bathroom shower.
Geräumiger Klassischer Hochkeller mit weißer Wandfarbe, Betonboden, Gaskamin, Kaminumrandung aus Stein und grauem Boden in Chicago
Geräumiger Klassischer Hochkeller mit weißer Wandfarbe, Betonboden, Gaskamin, Kaminumrandung aus Stein und grauem Boden in Chicago
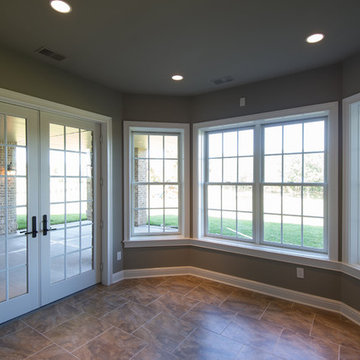
Deborah Stigall, Chris Marshall, Shaun Ring
Geräumiges Klassisches Souterrain ohne Kamin mit grüner Wandfarbe und Keramikboden in Sonstige
Geräumiges Klassisches Souterrain ohne Kamin mit grüner Wandfarbe und Keramikboden in Sonstige
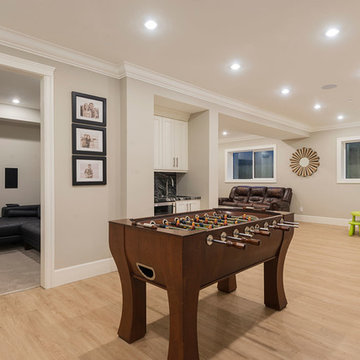
Photo Cred: Brad Hill Imaging
Geräumiger Klassischer Hochkeller ohne Kamin mit beiger Wandfarbe, Vinylboden und beigem Boden in Vancouver
Geräumiger Klassischer Hochkeller ohne Kamin mit beiger Wandfarbe, Vinylboden und beigem Boden in Vancouver
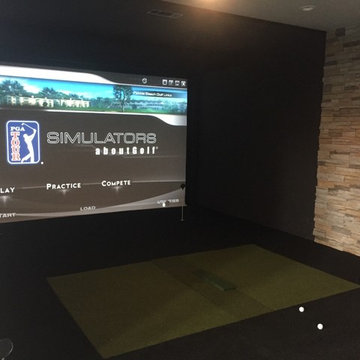
4000 sq. ft. addition with basement that contains half basketball court, golf simulator room, bar, half-bath and full mother-in-law suite upstairs
Geräumiges Klassisches Souterrain ohne Kamin mit grauer Wandfarbe und hellem Holzboden in Dallas
Geräumiges Klassisches Souterrain ohne Kamin mit grauer Wandfarbe und hellem Holzboden in Dallas
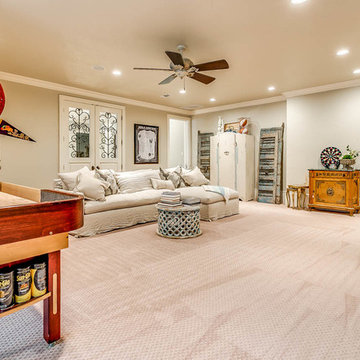
Geräumiger Klassischer Keller mit beiger Wandfarbe, Teppichboden und beigem Boden in Dallas
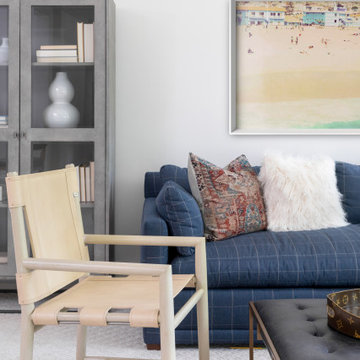
Geräumiges Klassisches Souterrain mit weißer Wandfarbe, Teppichboden und beigem Boden in Atlanta
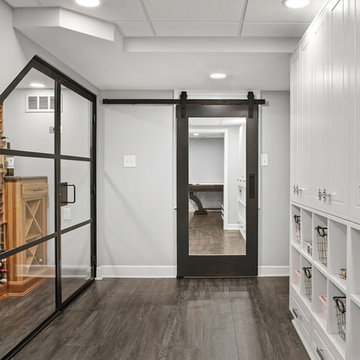
Geräumiger Klassischer Hochkeller mit grauer Wandfarbe, Vinylboden, Kamin, Kaminumrandung aus Stein und grauem Boden in Kolumbus
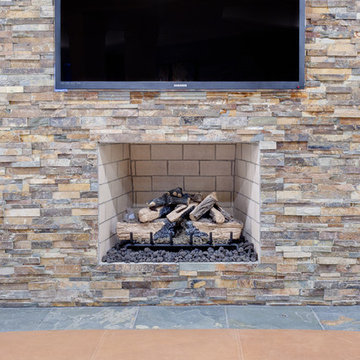
Geräumiges Klassisches Souterrain mit bunten Wänden, hellem Holzboden, Kamin und gefliester Kaminumrandung in Atlanta
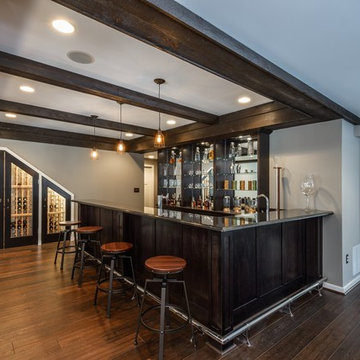
Dimitri Ganas - PhotographybyDimitri.net
Geräumiges Klassisches Souterrain mit grauer Wandfarbe und dunklem Holzboden in Washington, D.C.
Geräumiges Klassisches Souterrain mit grauer Wandfarbe und dunklem Holzboden in Washington, D.C.
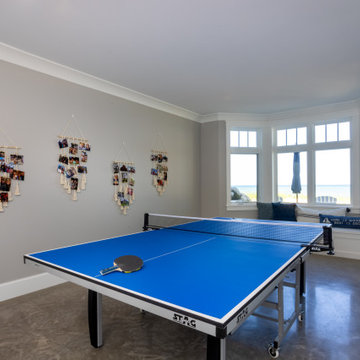
Our clients were relocating from the upper peninsula to the lower peninsula and wanted to design a retirement home on their Lake Michigan property. The topography of their lot allowed for a walk out basement which is practically unheard of with how close they are to the water. Their view is fantastic, and the goal was of course to take advantage of the view from all three levels. The positioning of the windows on the main and upper levels is such that you feel as if you are on a boat, water as far as the eye can see. They were striving for a Hamptons / Coastal, casual, architectural style. The finished product is just over 6,200 square feet and includes 2 master suites, 2 guest bedrooms, 5 bathrooms, sunroom, home bar, home gym, dedicated seasonal gear / equipment storage, table tennis game room, sauna, and bonus room above the attached garage. All the exterior finishes are low maintenance, vinyl, and composite materials to withstand the blowing sands from the Lake Michigan shoreline.
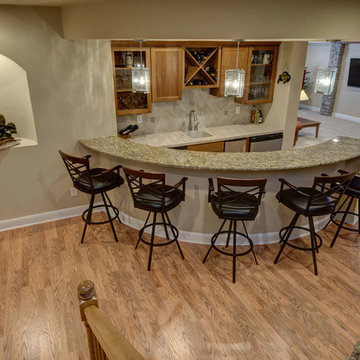
©Finished Basement Company
Geräumiger Klassischer Hochkeller ohne Kamin mit beiger Wandfarbe, Vinylboden und braunem Boden in Denver
Geräumiger Klassischer Hochkeller ohne Kamin mit beiger Wandfarbe, Vinylboden und braunem Boden in Denver
Geräumiger Klassischer Keller Ideen und Design
13
