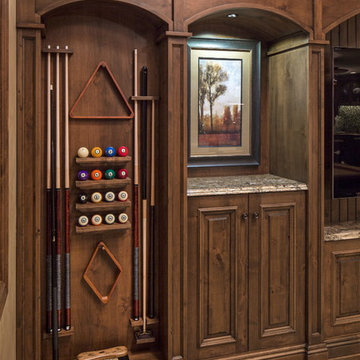Geräumiger Klassischer Keller Ideen und Design
Suche verfeinern:
Budget
Sortieren nach:Heute beliebt
161 – 180 von 1.296 Fotos
1 von 3
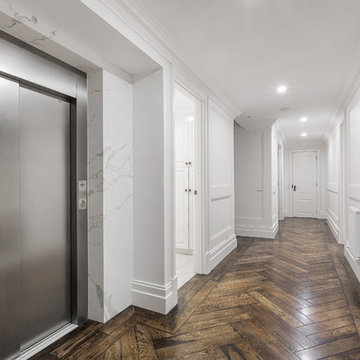
Sam Martin - Four Walls Media
Geräumiges Klassisches Untergeschoss mit weißer Wandfarbe und dunklem Holzboden in Melbourne
Geräumiges Klassisches Untergeschoss mit weißer Wandfarbe und dunklem Holzboden in Melbourne
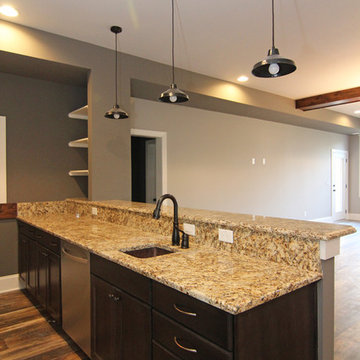
The basement kitchen comes with a bar sink, dish washer, refrigerator, peninsula cabinets, wine rack, and built in shelves.
Geräumiges Klassisches Souterrain mit grauer Wandfarbe, Keramikboden, Kamin und Kaminumrandung aus Stein in Raleigh
Geräumiges Klassisches Souterrain mit grauer Wandfarbe, Keramikboden, Kamin und Kaminumrandung aus Stein in Raleigh
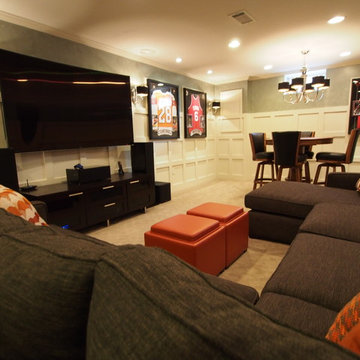
Luxury sports themed basement
Geräumiges Klassisches Untergeschoss ohne Kamin mit Teppichboden und weißer Wandfarbe in New York
Geräumiges Klassisches Untergeschoss ohne Kamin mit Teppichboden und weißer Wandfarbe in New York
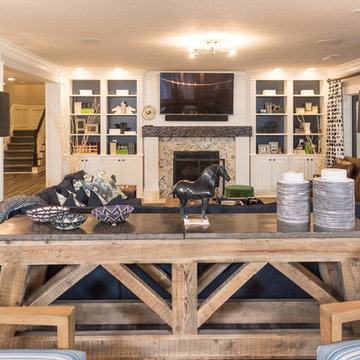
Game On is a lower level entertainment space designed for a large family. We focused on casual comfort with an injection of spunk for a lounge-like environment filled with fun and function. Architectural interest was added with our custom feature wall of herringbone wood paneling, wrapped beams and navy grasscloth lined bookshelves flanking an Ann Sacks marble mosaic fireplace surround. Blues and greens were contrasted with stark black and white. A touch of modern conversation, dining, game playing, and media lounge zones allow for a crowd to mingle with ease. With a walk out covered terrace, full kitchen, and blackout drapery for movie night, why leave home?
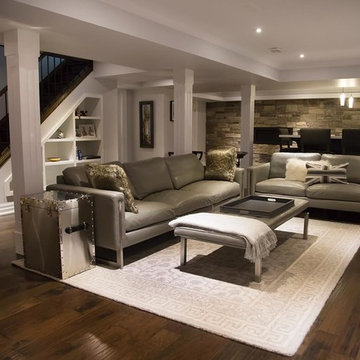
Shelley Alexanian Signature Collection Hardwood Flooring ... this amazing basement renovation was completely by the talented team at HeartwoodRenovations.ca. Thx for sharing your image and kudos salesperson David at our Hamilton Mountain store:)
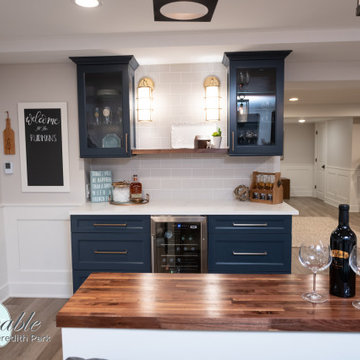
The family room area in this basement features a whitewashed brick fireplace with custom mantle surround, custom builtins with lots of storage and butcher block tops. Navy blue wallpaper and brass pop-over lights accent the fireplace wall. The elevated bar behind the sofa is perfect for added seating. Behind the elevated bar is an entertaining bar with navy cabinets, open shelving and quartz countertops.
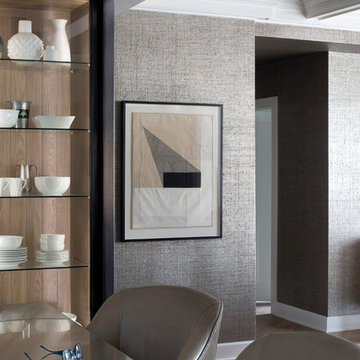
Metallic grasscloth wallpaper and a coffered ceiling in high contrast white and dark gray distinguish the lower level family room from the rest of the open concept space.
Heidi Zeiger
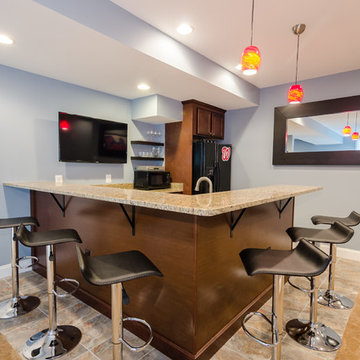
Complete basement finish with bar, TV room, game room, bedroom and bathroom.
Geräumiges Klassisches Souterrain ohne Kamin mit blauer Wandfarbe und Teppichboden in Washington, D.C.
Geräumiges Klassisches Souterrain ohne Kamin mit blauer Wandfarbe und Teppichboden in Washington, D.C.
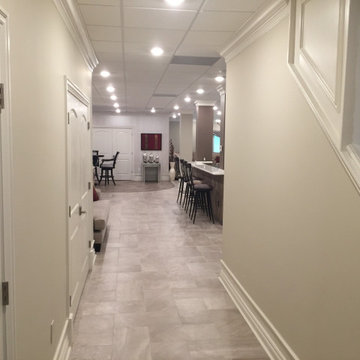
Geräumiges Klassisches Souterrain ohne Kamin mit beiger Wandfarbe, Porzellan-Bodenfliesen und grauem Boden in Chicago
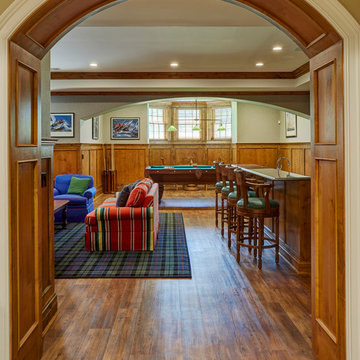
The arched cased opening is clad in knotty alder and matches the wainscoting used throughout the lower level. Photo by Mike Kaskel
Geräumiger Klassischer Hochkeller mit grüner Wandfarbe, Laminat und braunem Boden in Milwaukee
Geräumiger Klassischer Hochkeller mit grüner Wandfarbe, Laminat und braunem Boden in Milwaukee
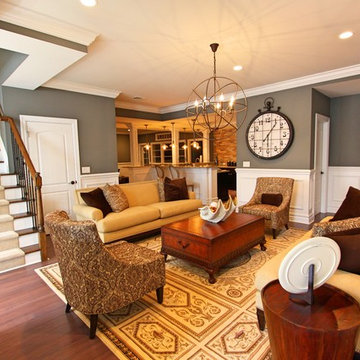
Geräumiges Klassisches Souterrain mit grauer Wandfarbe, braunem Boden und Bambusparkett in New York
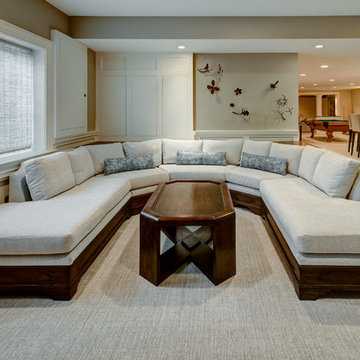
Dennis Jordan
Geräumiger Klassischer Keller mit beiger Wandfarbe, Teppichboden, Kamin und Kaminumrandung aus Stein in Chicago
Geräumiger Klassischer Keller mit beiger Wandfarbe, Teppichboden, Kamin und Kaminumrandung aus Stein in Chicago
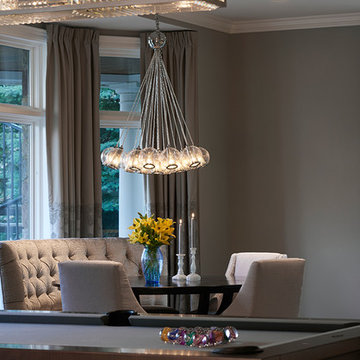
Lower level renovation with custom lighting, custom furnishings and pool table for this Billiards room.
Carlson Productions LLC
Geräumiges Klassisches Souterrain mit grauer Wandfarbe in Detroit
Geräumiges Klassisches Souterrain mit grauer Wandfarbe in Detroit
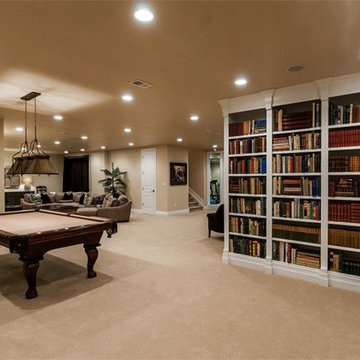
Custom Bookcases in Billiard Room.
Rochelle McNaughton
Fuller Sotheby's International Realty
Geräumiges Klassisches Untergeschoss mit beiger Wandfarbe und Teppichboden in Denver
Geräumiges Klassisches Untergeschoss mit beiger Wandfarbe und Teppichboden in Denver
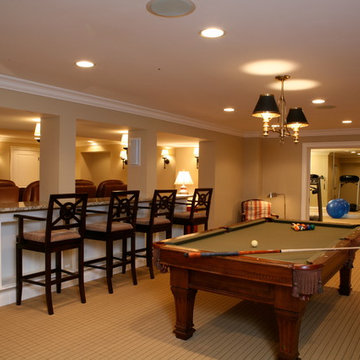
Lower-level family recreation area with theater, bar seating, home gym and pool table.
Geräumiges Klassisches Untergeschoss mit beiger Wandfarbe und Teppichboden in Chicago
Geräumiges Klassisches Untergeschoss mit beiger Wandfarbe und Teppichboden in Chicago
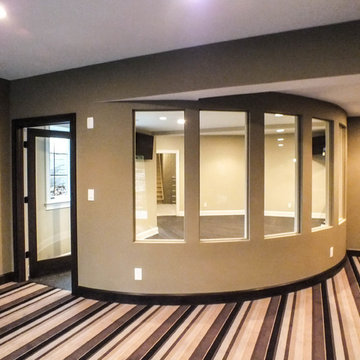
Carpet: Masland, Folklore in Metal
Photos by Gwendolyn Lanstrum
Geräumiges Klassisches Souterrain mit beiger Wandfarbe und Teppichboden in Cleveland
Geräumiges Klassisches Souterrain mit beiger Wandfarbe und Teppichboden in Cleveland
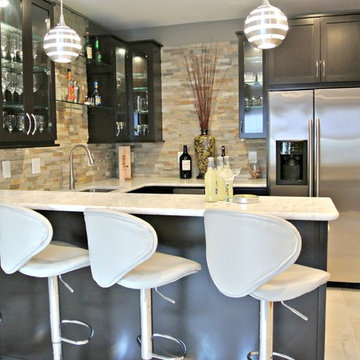
What was once an unfinished basement is now a perfect getaway and space to entertain. The main focus is the projection screen and cozy couches for the family to gather and watch movies in surround sound. Just a few feet away, a kitchenette provides some refreshments and food. This space also allows plenty of room to throw a party and this kitchenette can store lots of food and drink.
Down the hall we have a rec room with a ping pong table. Across from that is a gym so the homeowners can continue to live a healthy lifestyle.
On the other side of the basement there is a playroom that can easily double as a guest room. It's a great spot for the kids to play and keep their toys all in one place. Next door is a "jack and jill" bathroom that is appropriate for all ages. Walk in the door and you'll be wowed by the mosaic tile accent that greets you from inside the shower.
We're happy to hear the family is enjoying the space and have enjoyed a few parties!
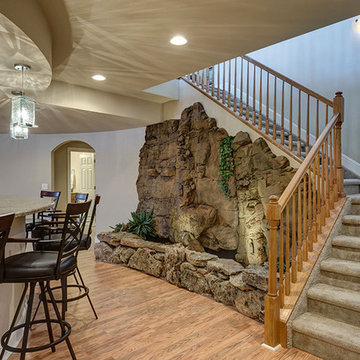
©Finished Basement Company
Geräumiger Klassischer Hochkeller ohne Kamin mit beiger Wandfarbe, Vinylboden und braunem Boden in Denver
Geräumiger Klassischer Hochkeller ohne Kamin mit beiger Wandfarbe, Vinylboden und braunem Boden in Denver
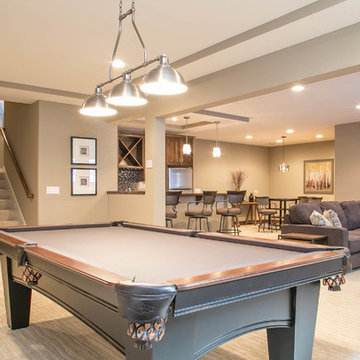
This LDK custom basement will look great in your new custom home! This custom home has so many amazing features, and they can all be yours! Contact us for more details!
Geräumiger Klassischer Keller Ideen und Design
9
