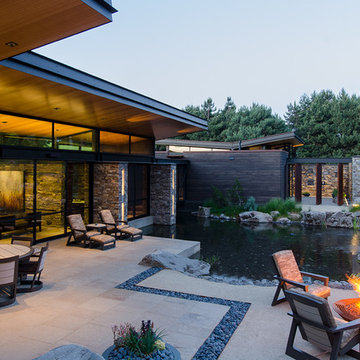Geräumiger Moderner Patio Ideen und Design
Suche verfeinern:
Budget
Sortieren nach:Heute beliebt
61 – 80 von 2.499 Fotos
1 von 3
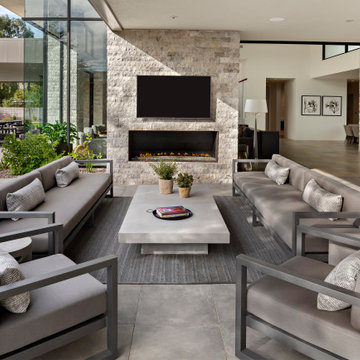
Modern Retreat is one of a four home collection located in Paradise Valley, Arizona. The site, formerly home to the abandoned Kachina Elementary School, offered remarkable views of Camelback Mountain. Nestled into an acre-sized, pie shaped cul-de-sac, the site’s unique challenges came in the form of lot geometry, western primary views, and limited southern exposure. While the lot’s shape had a heavy influence on the home organization, the western views and the need for western solar protection created the general massing hierarchy.
The undulating split-faced travertine stone walls both protect and give a vivid textural display and seamlessly pass from exterior to interior. The tone-on-tone exterior material palate was married with an effective amount of contrast internally. This created a very dynamic exchange between objects in space and the juxtaposition to the more simple and elegant architecture.
Maximizing the 5,652 sq ft, a seamless connection of interior and exterior spaces through pocketing glass doors extends public spaces to the outdoors and highlights the fantastic Camelback Mountain views.
Project Details // Modern Retreat
Architecture: Drewett Works
Builder/Developer: Bedbrock Developers, LLC
Interior Design: Ownby Design
Photographer: Thompson Photographic
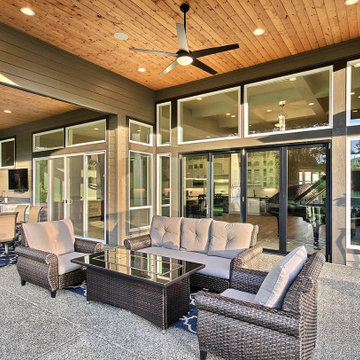
This Modern Multi-Level Home Boasts Master & Guest Suites on The Main Level + Den + Entertainment Room + Exercise Room with 2 Suites Upstairs as Well as Blended Indoor/Outdoor Living with 14ft Tall Coffered Box Beam Ceilings!
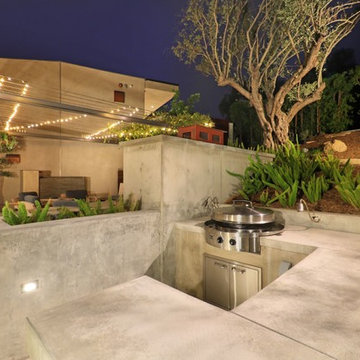
Geräumiger, Unbedeckter Moderner Patio hinter dem Haus mit Outdoor-Küche und Betonboden in Orange County
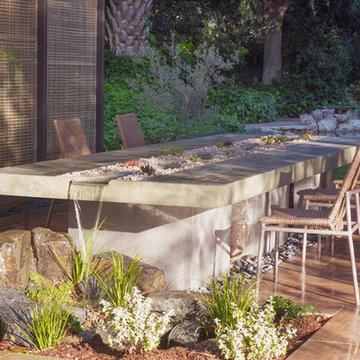
Cast concrete table pours into a pondless water feature below. Hidden gas line can be lit up at night for added ambience.
Geräumiger Moderner Patio hinter dem Haus mit Wasserspiel, Betonboden und Gazebo in Los Angeles
Geräumiger Moderner Patio hinter dem Haus mit Wasserspiel, Betonboden und Gazebo in Los Angeles
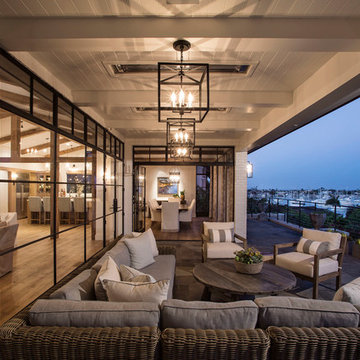
Geräumiger, Überdachter Moderner Patio hinter dem Haus mit Feuerstelle und Dielen in Orange County
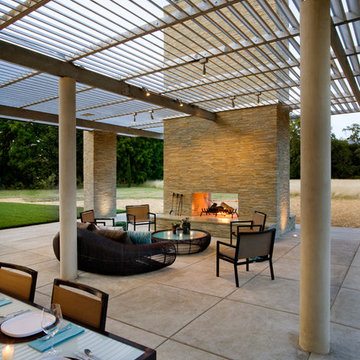
Geräumiger, Überdachter Moderner Patio hinter dem Haus mit Feuerstelle und Betonplatten in San Francisco
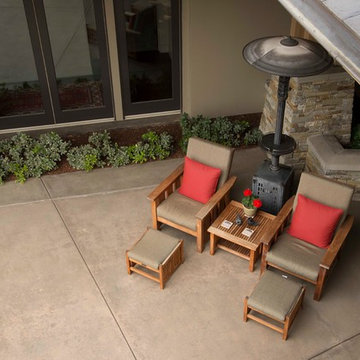
it is the little things that can set off an already gorgeous setting e.g. the red pillows with a red flower to match that gives the “ahhh” feeling that everyone needs to reinvigorate the senses. Pick up a book, glance out to the pool and vineyards or just daydream; all are options in this rarified space.
John Luhn
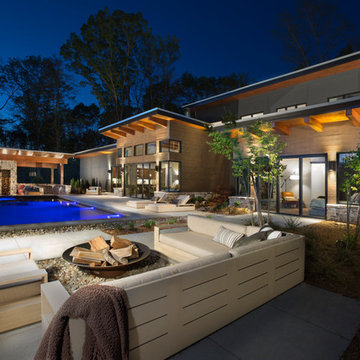
Tim Burleson
Geräumige Moderne Pergola hinter dem Haus mit Feuerstelle und Betonplatten in Sonstige
Geräumige Moderne Pergola hinter dem Haus mit Feuerstelle und Betonplatten in Sonstige
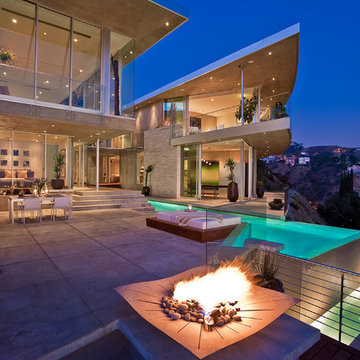
Geräumiger, Unbedeckter Moderner Patio hinter dem Haus mit Feuerstelle und Betonboden in Los Angeles
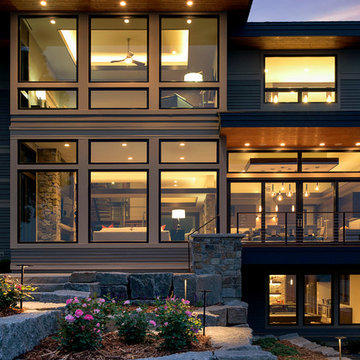
Builder: Denali Custom Homes - Architectural Designer: Alexander Design Group - Interior Designer: Studio M Interiors - Photo: Spacecrafting Photography
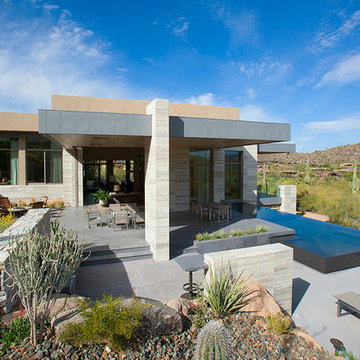
Nestled perfectly along a mountainside in the North Scottsdale Estancia Community, with views of Pinnacle Peak, and the Valley below, this landscape design honors the surrounding desert and the contemporary architecture of the home. A meandering driveway ascends the hillside to an auto court area where we placed mature cactus and yucca specimens. In the back, terracing was used to create interest and support from the intense hillside. We brought in mass boulders to retain the slope, while adding to the existing terrain. A succulent garden was placed in the terraced hillside using unique and rare species to enhance the surrounding native desert. A vertical fence of well casing rods was installed to preserve the view, while still securing the property. An infinity edge, glass tile pool is the perfect extension of the contemporary home.
Project Details:
Landscape Architect: Greey|Pickett
Architect: Drewett Works
Contractor: Manship Builders
Interior Designer: David Michael Miller Associates
Photography: Dino Tonn
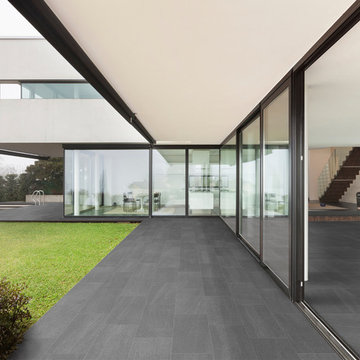
This modern patio has the same porcelain tile continuing from the inside of the home to the patio. The tile is lightly textured and resembles natural stone. The color is called Graphite and there are other colors to choose from.
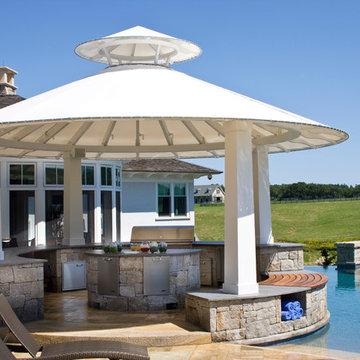
Photo Credit: Rixon Photography
Geräumiger, Gefliester Moderner Patio hinter dem Haus mit Outdoor-Küche und Markisen in Boston
Geräumiger, Gefliester Moderner Patio hinter dem Haus mit Outdoor-Küche und Markisen in Boston
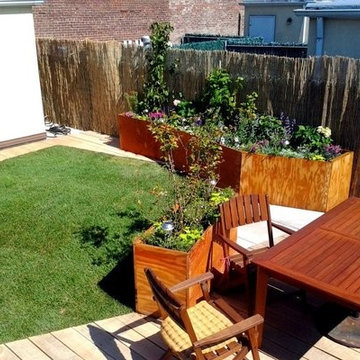
New york plantings townhouse patio design with green rooftop garden, custom built planters and landscape lights features.
Greenroof is still in its infancy even though the concept has been around for a long time, even a hundred years or more.
NY plantings has the concept and business model to service the trade by providing expert contracting services, experienced professional staff and project management that effectively and efficiently gets the job done.
Landscape architects, designers, garden designers, landscape design professionals, general contractors, property owners, property management companies, project managers and anyone who requires a company that first is a master garden and NY landscaping company. Tree planting, garden installation and complete plantings installations including personalized design touches such as specimen shrubs, flowering trees, dwarf conifers and trees, landscape boulders and moss rock, flowers and climbers.
NY Plantings can work from a design concept only without requiring a detailed landscape drawing or garden plan. True enthusiasm and years of hands on experience mean that you don’t even need a detailed planting plan; in most cases lead designer, Todd Nappi makes suggestions or improvements to the typical NYC landscape Designer provided garden design plan that both achieve highly desirable results and can possibly even save money vs. the cost of the original rooftop garden design or traditional landscape.
A high technical aptitude with experience in building rooftop and terrace gardens from scratch, solving challenging issues onsite and the ability to make the right decisions prove that NY Plantings is a resource as a landscape or rooftop garden contractor to the Landscape Design trade.
Besides Gardening, Drip irrigation and landscape lighting NY Plantings has been also specializing in hard capes, outdoor construction such as decks, pergolas, custom built planter boxes, custom fence, lattice, trellis and living walls (vertical gardening)
Nyc terrace garden and custom built planter design by newyorkplantings. Greenroof design and construction is the new frontier for any urban epicenter and NY Plantings green roofing installers are up to the task.
As the green roof industry becomes more mature so will NY Plantings remain a resource as a contractor for providing and installing greenroof systems in Manhattan and the NY Metro areas.
#newyorkplantings
New York Plantings Garden Designers and Landscape contracting
432 E 14st
New York, NY 10009
Call: 347-558-7051
site url: http://www.newyorkplantings.com/
info@newyorkplantings.com
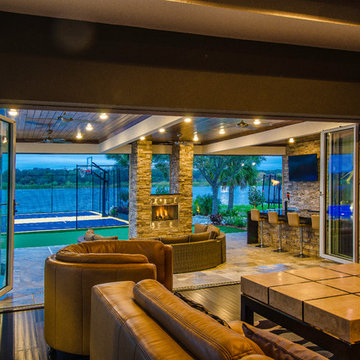
Johan Roetz
Geräumiger, Überdachter Moderner Patio hinter dem Haus mit Outdoor-Küche und Natursteinplatten in Tampa
Geräumiger, Überdachter Moderner Patio hinter dem Haus mit Outdoor-Küche und Natursteinplatten in Tampa
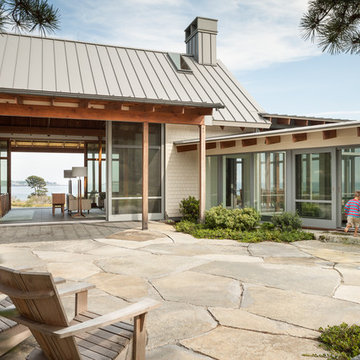
Trent Bell Photography
Geräumiger, Unbedeckter Moderner Patio im Innenhof mit Natursteinplatten in Portland Maine
Geräumiger, Unbedeckter Moderner Patio im Innenhof mit Natursteinplatten in Portland Maine
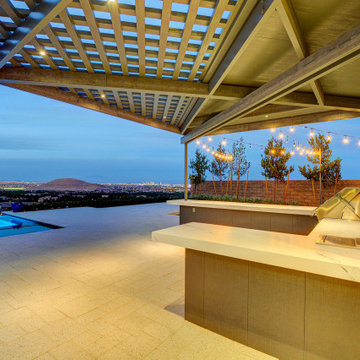
Custom Outdoor Living Design of Outdoor Kitchen with Patio Cover. The outdoor kitchen project has an amazing view of the Las Vegas Strip
Geräumiger, Überdachter Moderner Patio hinter dem Haus mit Outdoor-Küche und Betonboden in Las Vegas
Geräumiger, Überdachter Moderner Patio hinter dem Haus mit Outdoor-Küche und Betonboden in Las Vegas
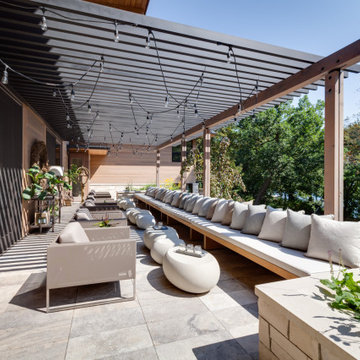
The owners requested a Private Resort that catered to their love for entertaining friends and family, a place where 2 people would feel just as comfortable as 42. Located on the western edge of a Wisconsin lake, the site provides a range of natural ecosystems from forest to prairie to water, allowing the building to have a more complex relationship with the lake - not merely creating large unencumbered views in that direction. The gently sloping site to the lake is atypical in many ways to most lakeside lots - as its main trajectory is not directly to the lake views - allowing for focus to be pushed in other directions such as a courtyard and into a nearby forest.
The biggest challenge was accommodating the large scale gathering spaces, while not overwhelming the natural setting with a single massive structure. Our solution was found in breaking down the scale of the project into digestible pieces and organizing them in a Camp-like collection of elements:
- Main Lodge: Providing the proper entry to the Camp and a Mess Hall
- Bunk House: A communal sleeping area and social space.
- Party Barn: An entertainment facility that opens directly on to a swimming pool & outdoor room.
- Guest Cottages: A series of smaller guest quarters.
- Private Quarters: The owners private space that directly links to the Main Lodge.
These elements are joined by a series green roof connectors, that merge with the landscape and allow the out buildings to retain their own identity. This Camp feel was further magnified through the materiality - specifically the use of Doug Fir, creating a modern Northwoods setting that is warm and inviting. The use of local limestone and poured concrete walls ground the buildings to the sloping site and serve as a cradle for the wood volumes that rest gently on them. The connections between these materials provided an opportunity to add a delicate reading to the spaces and re-enforce the camp aesthetic.
The oscillation between large communal spaces and private, intimate zones is explored on the interior and in the outdoor rooms. From the large courtyard to the private balcony - accommodating a variety of opportunities to engage the landscape was at the heart of the concept.
Overview
Chenequa, WI
Size
Total Finished Area: 9,543 sf
Completion Date
May 2013
Services
Architecture, Landscape Architecture, Interior Design
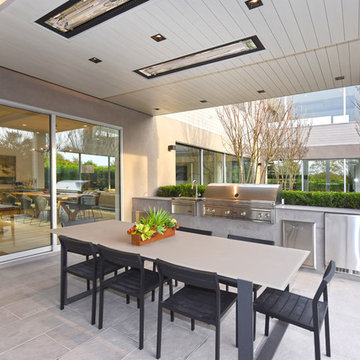
Geräumiger, Gefliester, Überdachter Moderner Patio hinter dem Haus mit Feuerstelle in New York
Geräumiger Moderner Patio Ideen und Design
4
