Geräumiger Patio im Innenhof Ideen und Design
Suche verfeinern:
Budget
Sortieren nach:Heute beliebt
101 – 120 von 603 Fotos
1 von 3
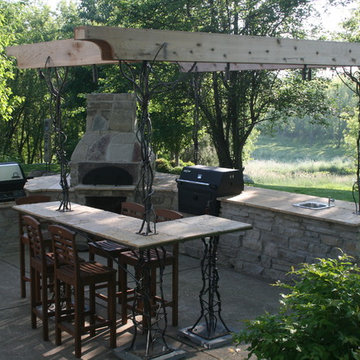
Outdoor kitchen with bar overlooking wetlands. Wood burning pizza oven, charcoal grill, and gas grill.
David Kopfmann
Geräumiger Landhausstil Patio im Innenhof mit Natursteinplatten in Minneapolis
Geräumiger Landhausstil Patio im Innenhof mit Natursteinplatten in Minneapolis
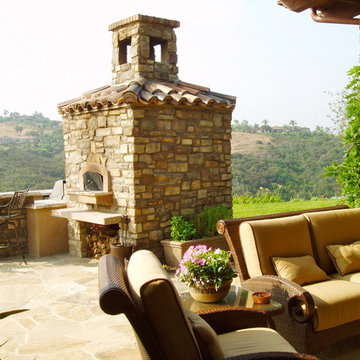
tuscany architecture by Friehauf associates, with all exterior landscape planning and installation by Rob Hill, Hill's landscapes - Cameron Flagstone, italian cypress, pizza oven, vanishing edge pool, olive trees
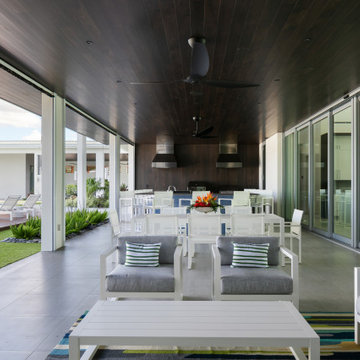
Geräumiger, Gefliester, Überdachter Moderner Patio im Innenhof mit Outdoor-Küche in Tampa
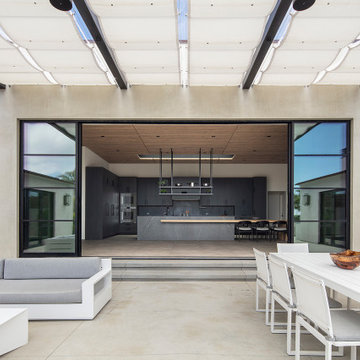
Geräumiger Moderner Patio im Innenhof mit Feuerstelle, Betonplatten und Markisen in Los Angeles
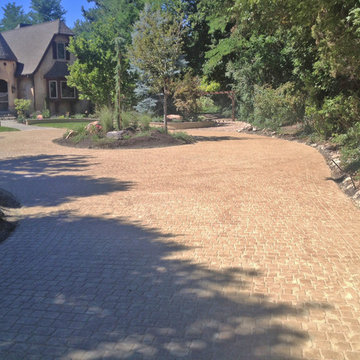
An Imprinted Asphalt driveway in Cobblestone adds to the charm of this French Country style home.
Geräumiger, Unbedeckter Uriger Patio im Innenhof mit Stempelbeton in Salt Lake City
Geräumiger, Unbedeckter Uriger Patio im Innenhof mit Stempelbeton in Salt Lake City
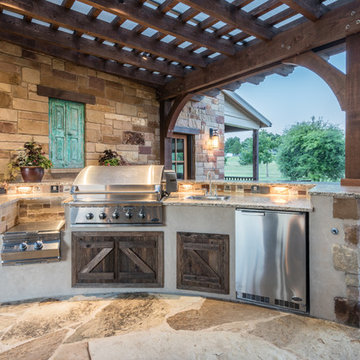
The outdoor kitchen designed and constructed by Southern Landscape includes stone and stucco counters with granite countertops, custom planters, a unique water feature built into the stone wall, a freestanding fireplace and pizza oven, and integrated lighting. The outdoor ktichen features a DCS grill, power burner, and refrigerator for outdoor entertainment. Southern Landscape integrated antique window shutters into the stone wall to hide the electrical panel while creating a unique feature in the large stone wall. The entire area is covered by a custom pergola, waterproofed with polycarbonate to allow the light in and keep the rain out. Flagstone flooring and lueders limestone seatbenches make this outdoor space a highlight for entertaining.
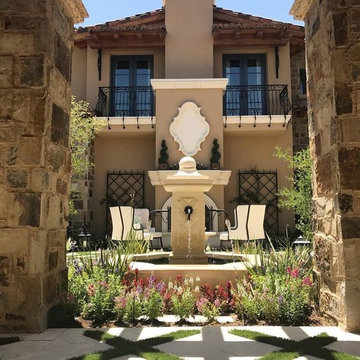
The French Villa's courtyard features a built-in exterior fireplace with two black trellises' on both sides, a seating area for four, and a French-inspired fountain.
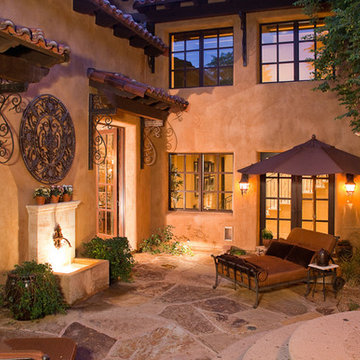
World Renowned Architecture Firm Fratantoni Design created this beautiful home! They design home plans for families all over the world in any size and style. They also have in-house Interior Designer Firm Fratantoni Interior Designers and world class Luxury Home Building Firm Fratantoni Luxury Estates! Hire one or all three companies to design and build and or remodel your home!
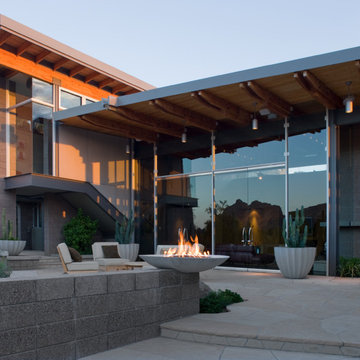
Geräumiger, Überdachter Moderner Patio im Innenhof mit Feuerstelle und Stempelbeton in Phoenix
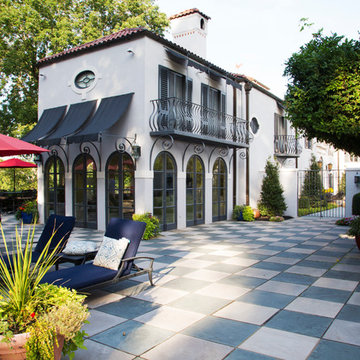
Photo Credits: Genevieve Garruppo
Geräumiger, Unbedeckter Mediterraner Patio im Innenhof mit Feuerstelle in Philadelphia
Geräumiger, Unbedeckter Mediterraner Patio im Innenhof mit Feuerstelle in Philadelphia
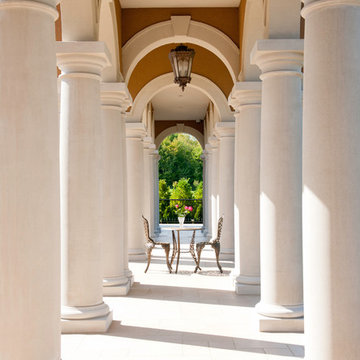
Craig Thompson
Geräumiger, Überdachter Klassischer Patio im Innenhof mit Natursteinplatten in Sonstige
Geräumiger, Überdachter Klassischer Patio im Innenhof mit Natursteinplatten in Sonstige

Published in the NORTHSHORE HOME MAGAZINE Fall 2015 issue, this home was dubbed 'Manchester Marvel'.
Before its renovation, the home consisted of a street front cottage built in the 1820’s, with a wing added onto the back at a later point. The home owners required a family friendly space to accommodate a large extended family, but they also wished to retain the original character of the home.
The design solution was to turn the rectangular footprint into an L shape. The kitchen and the formal entertaining rooms run along the vertical wing of the home. Within the central hub of the home is a large family room that opens to the kitchen and the back of the patio. Located in the horizontal plane are the solarium, mudroom and garage.
Client Quote
"He (John Olson of OLSON LEWIS + Architects) did an amazing job. He asked us about our goals and actually walked through our former house with us to see what we did and did not like about it. He also worked really hard to give us the same level of detail we had in our last home."
“Manchester Marvel” clients.
Photo Credits:
Eric Roth
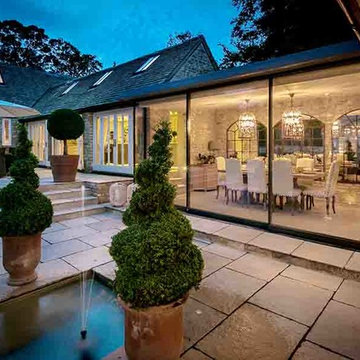
The natural stone flooring used for the kitchen and dining room of this large country style home in the Cotswolds is perfectly complimented by the Raj Beige Cotswold style limestone flagstones used for the extensive enclosed patio. We love the way that the architects, Rixon, have used floor to ceiling glazing which seems to allow the patio to flow into the dining room.
Photographed by Tony Mitchell, facestudios.net
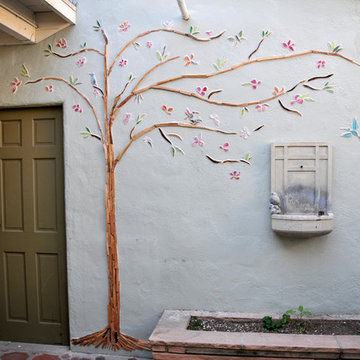
A stained glass and wood original custom mosaic on the patio wall of a Pasadena home. Created in collaboration with Caroline Sieux
Geräumige Stilmix Pergola im Innenhof in Los Angeles
Geräumige Stilmix Pergola im Innenhof in Los Angeles
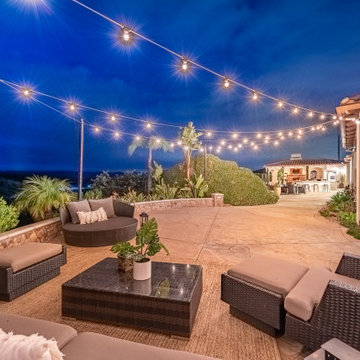
Nestled at the top of the prestigious Enclave neighborhood established in 2006, this privately gated and architecturally rich Hacienda estate lacks nothing. Situated at the end of a cul-de-sac on nearly 4 acres and with approx 5,000 sqft of single story luxurious living, the estate boasts a Cabernet vineyard of 120+/- vines and manicured grounds.
Stroll to the top of what feels like your own private mountain and relax on the Koi pond deck, sink golf balls on the putting green, and soak in the sweeping vistas from the pergola. Stunning views of mountains, farms, cafe lights, an orchard of 43 mature fruit trees, 4 avocado trees, a large self-sustainable vegetable/herb garden and lush lawns. This is the entertainer’s estate you have dreamed of but could never find.
The newer infinity edge saltwater oversized pool/spa features PebbleTek surfaces, a custom waterfall, rock slide, dreamy deck jets, beach entry, and baja shelf –-all strategically positioned to capture the extensive views of the distant mountain ranges (at times snow-capped). A sleek cabana is flanked by Mediterranean columns, vaulted ceilings, stone fireplace & hearth, plus an outdoor spa-like bathroom w/travertine floors, frameless glass walkin shower + dual sinks.
Cook like a pro in the fully equipped outdoor kitchen featuring 3 granite islands consisting of a new built in gas BBQ grill, two outdoor sinks, gas cooktop, fridge, & service island w/patio bar.
Inside you will enjoy your chef’s kitchen with the GE Monogram 6 burner cooktop + grill, GE Mono dual ovens, newer SubZero Built-in Refrigeration system, substantial granite island w/seating, and endless views from all windows. Enjoy the luxury of a Butler’s Pantry plus an oversized walkin pantry, ideal for staying stocked and organized w/everyday essentials + entertainer’s supplies.
Inviting full size granite-clad wet bar is open to family room w/fireplace as well as the kitchen area with eat-in dining. An intentional front Parlor room is utilized as the perfect Piano Lounge, ideal for entertaining guests as they enter or as they enjoy a meal in the adjacent Dining Room. Efficiency at its finest! A mudroom hallway & workhorse laundry rm w/hookups for 2 washer/dryer sets. Dualpane windows, newer AC w/new ductwork, newer paint, plumbed for central vac, and security camera sys.
With plenty of natural light & mountain views, the master bed/bath rivals the amenities of any day spa. Marble clad finishes, include walkin frameless glass shower w/multi-showerheads + bench. Two walkin closets, soaking tub, W/C, and segregated dual sinks w/custom seated vanity. Total of 3 bedrooms in west wing + 2 bedrooms in east wing. Ensuite bathrooms & walkin closets in nearly each bedroom! Floorplan suitable for multi-generational living and/or caretaker quarters. Wheelchair accessible/RV Access + hookups. Park 10+ cars on paver driveway! 4 car direct & finished garage!
Ready for recreation in the comfort of your own home? Built in trampoline, sandpit + playset w/turf. Zoned for Horses w/equestrian trails, hiking in backyard, room for volleyball, basketball, soccer, and more. In addition to the putting green, property is located near Sunset Hills, WoodRanch & Moorpark Country Club Golf Courses. Near Presidential Library, Underwood Farms, beaches & easy FWY access. Ideally located near: 47mi to LAX, 6mi to Westlake Village, 5mi to T.O. Mall. Find peace and tranquility at 5018 Read Rd: Where the outdoor & indoor spaces feel more like a sanctuary and less like the outside world.
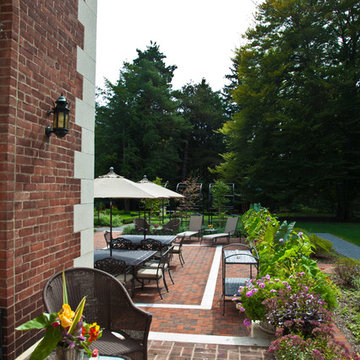
A private seating area of the living room, this overlooks the gardens, lawn and children play area.
Geräumiger, Unbedeckter Klassischer Patio im Innenhof mit Pflastersteinen in New York
Geräumiger, Unbedeckter Klassischer Patio im Innenhof mit Pflastersteinen in New York
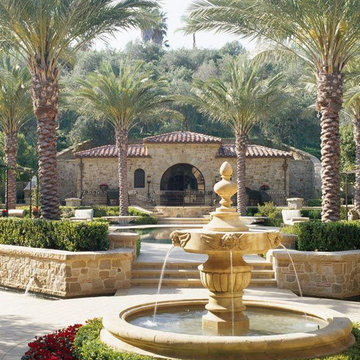
Pool Fountains out of Antique Limestone-Tuscan, French, Mediterranean Styles by Architectural Stone Decor.
www.archstonedecor.ca | sales@archstonedecor.ca | (437) 800-8300
All these unique pieces of art are either newly hand carved or assembled from reclaimed limestone. They are tailored and custom made to suit each client's space and home in terms of design, size, color tone and finish.
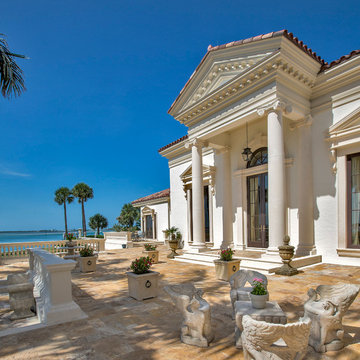
A large patio provides space for stone furniture & colorful flowers in this Florida home.
Taylor Architectural Photography
Unbedeckter, Geräumiger Mediterraner Patio im Innenhof mit Kübelpflanzen und Natursteinplatten in Miami
Unbedeckter, Geräumiger Mediterraner Patio im Innenhof mit Kübelpflanzen und Natursteinplatten in Miami
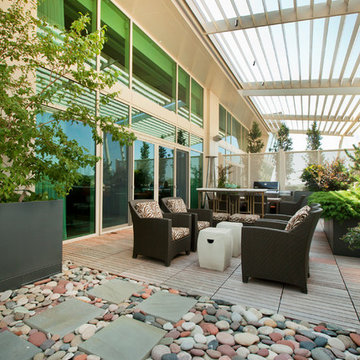
Kurt Johnson
Geräumiger Moderner Patio im Innenhof mit Outdoor-Küche, Dielen und Markisen in Omaha
Geräumiger Moderner Patio im Innenhof mit Outdoor-Küche, Dielen und Markisen in Omaha
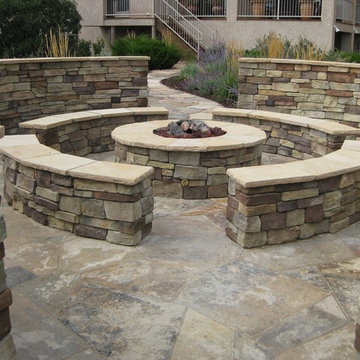
This natural gas fire pit, built in seat walls and courtyard walls are built of manufactured stone and caped with natural flagstone.
Geräumiger Patio im Innenhof mit Feuerstelle und Natursteinplatten in Denver
Geräumiger Patio im Innenhof mit Feuerstelle und Natursteinplatten in Denver
Geräumiger Patio im Innenhof Ideen und Design
6