Geräumiger Weißer Eingang Ideen und Design
Suche verfeinern:
Budget
Sortieren nach:Heute beliebt
21 – 40 von 738 Fotos
1 von 3
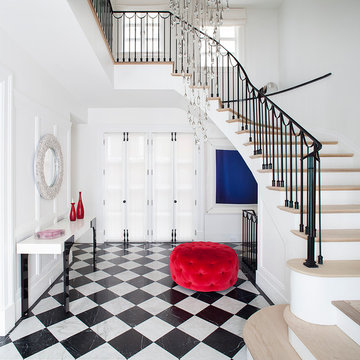
Interiors by Morris & Woodhouse Interiors LLC, Architecture by ARCHONSTRUCT LLC
© Robert Granoff
Geräumiges Modernes Foyer mit weißer Wandfarbe, Marmorboden, Einzeltür, Haustür aus Metall und buntem Boden in New York
Geräumiges Modernes Foyer mit weißer Wandfarbe, Marmorboden, Einzeltür, Haustür aus Metall und buntem Boden in New York
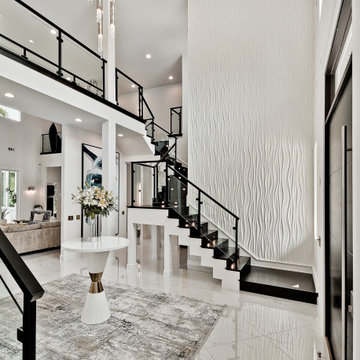
Geräumige Moderne Haustür mit weißer Wandfarbe, Porzellan-Bodenfliesen, Drehtür, schwarzer Haustür und weißem Boden in Sonstige
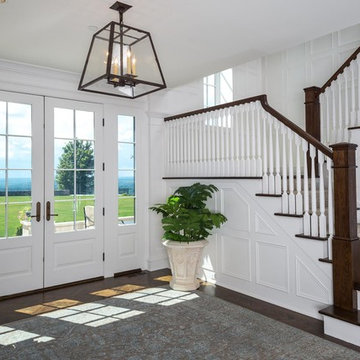
Front to back entry
Geräumiges Klassisches Foyer mit weißer Wandfarbe, dunklem Holzboden, Doppeltür, weißer Haustür und braunem Boden in Sonstige
Geräumiges Klassisches Foyer mit weißer Wandfarbe, dunklem Holzboden, Doppeltür, weißer Haustür und braunem Boden in Sonstige

Interior Design:
Anne Norton
AND interior Design Studio
Berkeley, CA 94707
Geräumiges Klassisches Foyer mit weißer Wandfarbe, braunem Holzboden, Einzeltür, schwarzer Haustür und braunem Boden in San Francisco
Geräumiges Klassisches Foyer mit weißer Wandfarbe, braunem Holzboden, Einzeltür, schwarzer Haustür und braunem Boden in San Francisco

Geräumiger Maritimer Eingang mit beiger Wandfarbe, hellem Holzboden, beigem Boden, Holzdielendecke und Holzwänden in Charleston
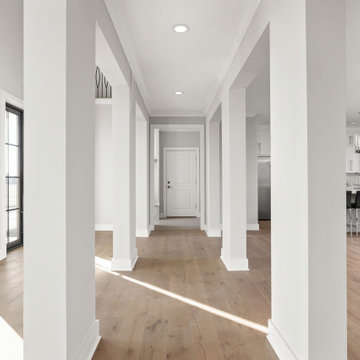
Custom windows, engineered hardwood floors in white oak, white trim, restoration hardware light.
Geräumiger Moderner Eingang mit Korridor, weißer Wandfarbe, hellem Holzboden, Doppeltür, schwarzer Haustür und buntem Boden in Indianapolis
Geräumiger Moderner Eingang mit Korridor, weißer Wandfarbe, hellem Holzboden, Doppeltür, schwarzer Haustür und buntem Boden in Indianapolis
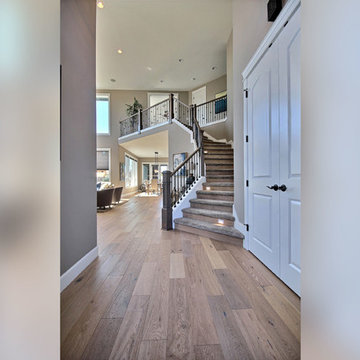
The Brahmin - in Ridgefield Washington by Cascade West Development Inc.
It has a very open and spacious feel the moment you walk in with the 2 story foyer and the 20’ ceilings throughout the Great room, but that is only the beginning! When you round the corner of the Great Room you will see a full 360 degree open kitchen that is designed with cooking and guests in mind….plenty of cabinets, plenty of seating, and plenty of counter to use for prep or use to serve food in a buffet format….you name it. It quite truly could be the place that gives birth to a new Master Chef in the making!
Cascade West Facebook: https://goo.gl/MCD2U1
Cascade West Website: https://goo.gl/XHm7Un
These photos, like many of ours, were taken by the good people of ExposioHDR - Portland, Or
Exposio Facebook: https://goo.gl/SpSvyo
Exposio Website: https://goo.gl/Cbm8Ya
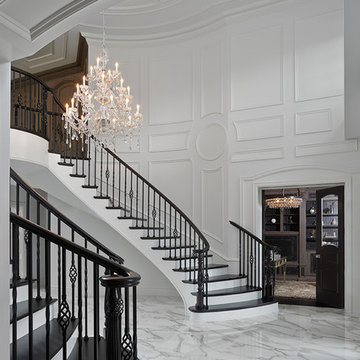
The dramatic contrast of the very dark espresso finish against the white millwork adds to the sophistication of this space. Full design of all Architectural details and finishes which includes custom designed Millwork and styling throughout. Also shown here is the entrance to the Library.
Photography by Carlson Productions LLC

Inspired by the modern romanticism, blissful tranquility and harmonious elegance of Bobby McAlpine’s home designs, this custom home designed and built by Anthony Wilder Design/Build perfectly combines all these elements and more. With Southern charm and European flair, this new home was created through careful consideration of the needs of the multi-generational family who lives there.

Walking into this gorgeous home, you get a feel of just how grand everything is, this space showcases soaring high ceilings, recessed lighting, custom paint, staircase leading to the 2nd floor, tile flooring, fireplace and large windows.
This additional sitting is located in the formal entry and includes a stunning fireplace with mantel.

Photography by Picture Perfect House
Geräumiges Klassisches Foyer mit grauer Wandfarbe, braunem Holzboden, Einzeltür, weißer Haustür, grauem Boden und gewölbter Decke in Chicago
Geräumiges Klassisches Foyer mit grauer Wandfarbe, braunem Holzboden, Einzeltür, weißer Haustür, grauem Boden und gewölbter Decke in Chicago
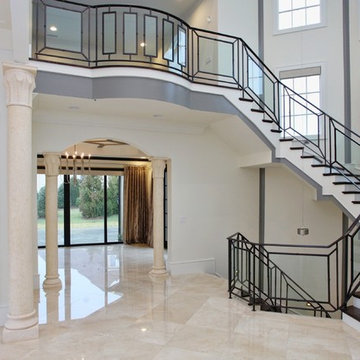
This modern mansion has a grand entrance indeed. To the right is a glorious 3 story stairway with custom iron and glass stair rail. The dining room has dramatic black and gold metallic accents. To the left is a home office, entrance to main level master suite and living area with SW0077 Classic French Gray fireplace wall highlighted with golden glitter hand applied by an artist. Light golden crema marfil stone tile floors, columns and fireplace surround add warmth. The chandelier is surrounded by intricate ceiling details. Just around the corner from the elevator we find the kitchen with large island, eating area and sun room. The SW 7012 Creamy walls and SW 7008 Alabaster trim and ceilings calm the beautiful home.
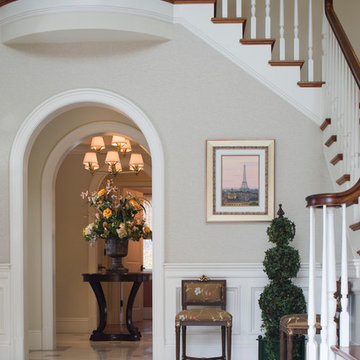
Sam Grey Photography
Geräumiges Klassisches Foyer mit beiger Wandfarbe, Marmorboden, Doppeltür und dunkler Holzhaustür in Boston
Geräumiges Klassisches Foyer mit beiger Wandfarbe, Marmorboden, Doppeltür und dunkler Holzhaustür in Boston
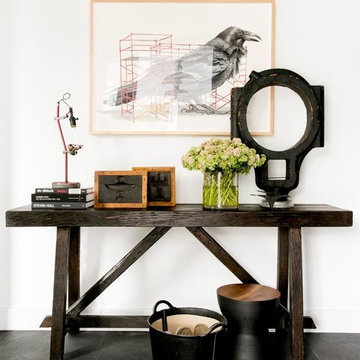
Rikki Snyder
Geräumiges Country Foyer mit weißer Wandfarbe, Schieferboden und schwarzem Boden in New York
Geräumiges Country Foyer mit weißer Wandfarbe, Schieferboden und schwarzem Boden in New York
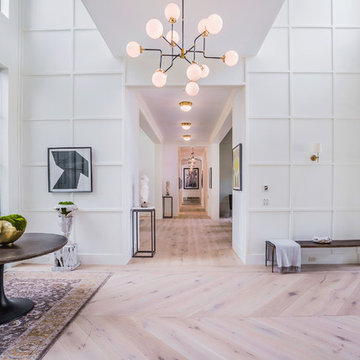
Geräumiges Modernes Foyer mit weißer Wandfarbe, hellem Holzboden, Haustür aus Metall und Doppeltür in Los Angeles
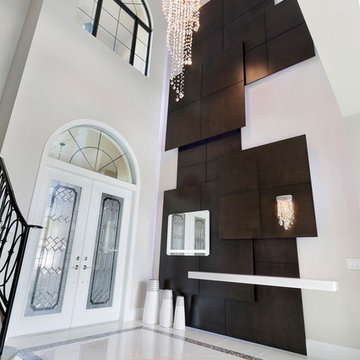
IBI designs
Geräumiges Modernes Foyer mit beiger Wandfarbe, Porzellan-Bodenfliesen, Doppeltür, weißer Haustür und beigem Boden in Miami
Geräumiges Modernes Foyer mit beiger Wandfarbe, Porzellan-Bodenfliesen, Doppeltür, weißer Haustür und beigem Boden in Miami
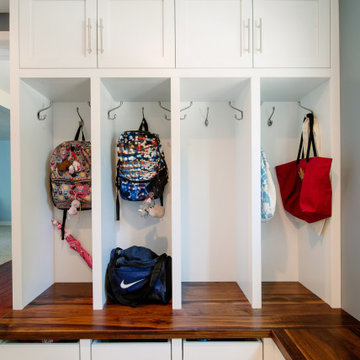
We expanded the mudroom 8' into the garage to reduce how crowded the space is when the whole family arrives home at once. 4 closed off locker spaces keep this room looking clean and organized. This room also functions as the laundry room with stacked washer and dryer to save space next to the white farmhouse apron sink with aberesque tile backsplash. At the end of the room we added a full height closet style cabinet for additional coats, boots and shoes. A light grey herringbone tile on the floor helps the whole room flow together. Walnut bench and accent shelf provide striking pops of bold color to the room.
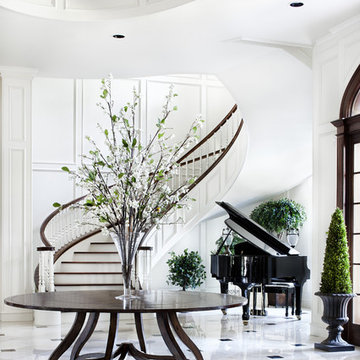
Traditional Southern
Geräumiges Klassisches Foyer mit weißer Wandfarbe und Marmorboden in Austin
Geräumiges Klassisches Foyer mit weißer Wandfarbe und Marmorboden in Austin
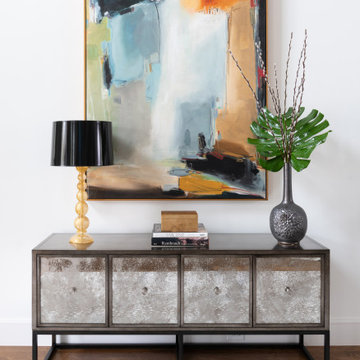
Geräumiges Klassisches Foyer mit weißer Wandfarbe, braunem Holzboden, Doppeltür, Haustür aus Metall und braunem Boden in Dallas
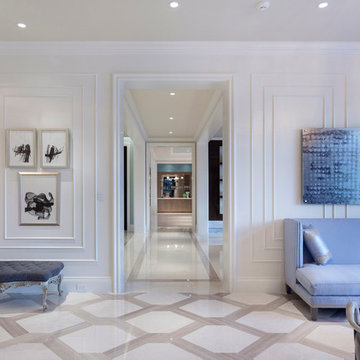
Ed Butera
Geräumiges Modernes Foyer mit Marmorboden und Doppeltür in Miami
Geräumiges Modernes Foyer mit Marmorboden und Doppeltür in Miami
Geräumiger Weißer Eingang Ideen und Design
2