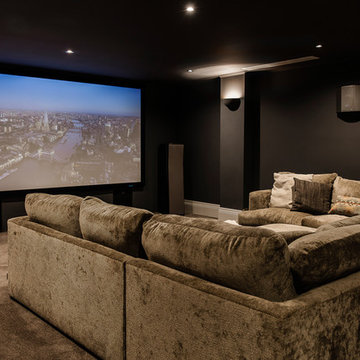Geräumiges Heimkino Ideen und Design
Suche verfeinern:
Budget
Sortieren nach:Heute beliebt
181 – 200 von 1.160 Fotos
1 von 2
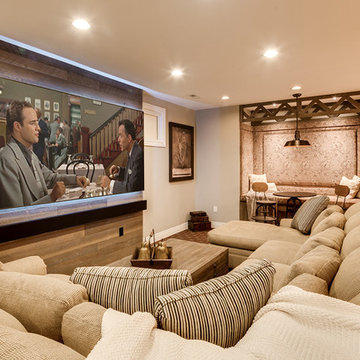
The client had a finished basement space that was not functioning for the entire family. He spent a lot of time in his gym, which was not large enough to accommodate all his equipment and did not offer adequate space for aerobic activities. To appeal to the client's entertaining habits, a bar, gaming area, and proper theater screen needed to be added. There were some ceiling and lolly column restraints that would play a significant role in the layout of our new design, but the Gramophone Team was able to create a space in which every detail appeared to be there from the beginning. Rustic wood columns and rafters, weathered brick, and an exposed metal support beam all add to this design effect becoming real.
Maryland Photography Inc.
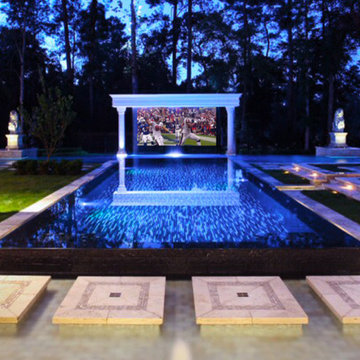
A very unique outdoor experience. The outdoor home theater system utilizes a surround sound system complete with underground sub woofers and under water speakers for an awesome movie or music experience. When the video isn't in use both the drop down motorized screen and the rear projector is hidden away leaving just the speakers to provide audiophile quality music above or below the water. The automation system also controls a water fountain directly above the motorized screen.
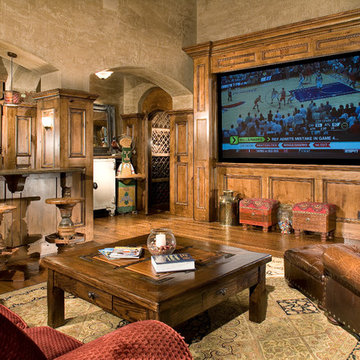
Photo Credit: Mitch Allen Photography
Geräumiges, Abgetrenntes Klassisches Heimkino mit beiger Wandfarbe, dunklem Holzboden und Multimediawand in Salt Lake City
Geräumiges, Abgetrenntes Klassisches Heimkino mit beiger Wandfarbe, dunklem Holzboden und Multimediawand in Salt Lake City

Geräumiges, Abgetrenntes Shabby-Look Heimkino mit grauer Wandfarbe, Teppichboden, Leinwand und grauem Boden in Las Vegas
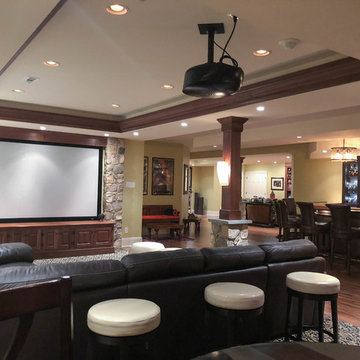
Would you want a full wet bar with glossy counter tops, dark walnut and real stone accents, custom display cabinetry with custom LED lighting along with adjacent glass shelving to put your wares on display, comfortable bar stool seating for 6 and custom pendant chandelier lighting? Want a space to watch the game or host a movie night on a large screen? How about a media room with soft separation by stone and walnut columns, LED lighted tray ceiling with crown molding, Runco projector, 108” screen surrounded by 10’ x 9’ built-in custom walnut woodwork and stone columns including a component cabinet with slots for subwoofers?
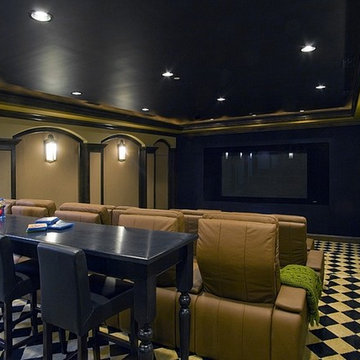
http://www.pickellbuilders.com. Photography by Linda Oyama Bryan. Home Theater with Cherry Millwork, Leather Seats and Diamond Club Carpet.
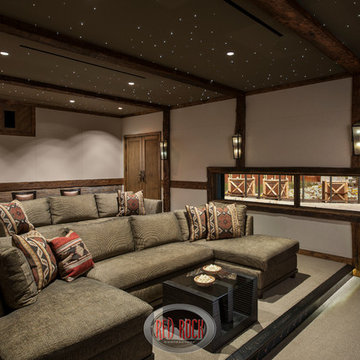
Mark Boislcair
Geräumiges, Abgetrenntes Uriges Heimkino mit Teppichboden, Leinwand und grauer Wandfarbe in Phoenix
Geräumiges, Abgetrenntes Uriges Heimkino mit Teppichboden, Leinwand und grauer Wandfarbe in Phoenix
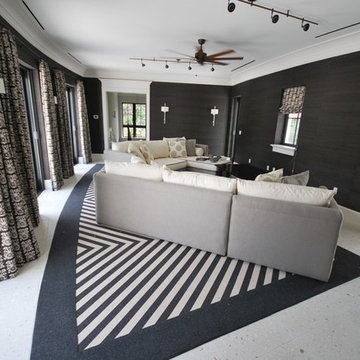
university of Miami presidents house - Miami Florida - Engineered stone limestone throughout
Geräumiges, Offenes Modernes Heimkino mit schwarzer Wandfarbe, Betonboden und TV-Wand in Miami
Geräumiges, Offenes Modernes Heimkino mit schwarzer Wandfarbe, Betonboden und TV-Wand in Miami
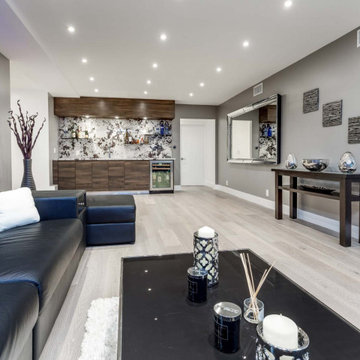
In addition, a wet bar is ideal for gatherings.
Geräumiges, Abgetrenntes Modernes Heimkino mit grauer Wandfarbe, braunem Holzboden, TV-Wand und grauem Boden in Los Angeles
Geräumiges, Abgetrenntes Modernes Heimkino mit grauer Wandfarbe, braunem Holzboden, TV-Wand und grauem Boden in Los Angeles
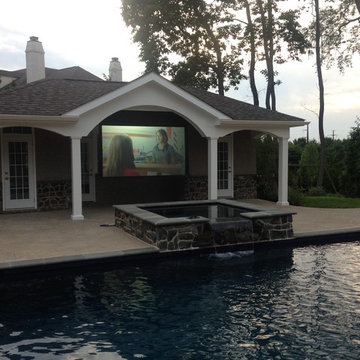
Custom stewart rear projection motorized screen. Epson projector with ultra short throw lens. Everything is controlled via Elan g!
Geräumiges, Offenes Modernes Heimkino mit blauer Wandfarbe, Betonboden und Leinwand in Philadelphia
Geräumiges, Offenes Modernes Heimkino mit blauer Wandfarbe, Betonboden und Leinwand in Philadelphia
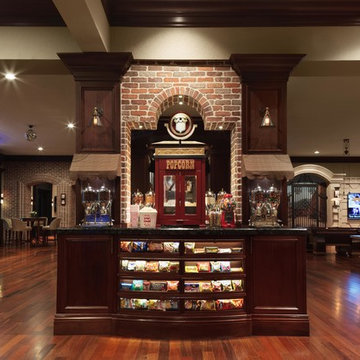
Geräumiges, Offenes Klassisches Heimkino mit grüner Wandfarbe und dunklem Holzboden in Tampa
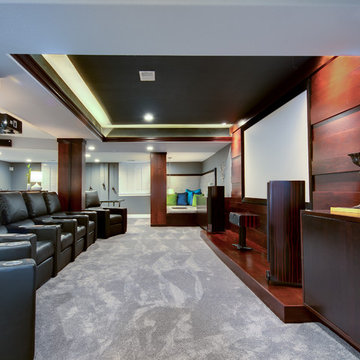
There is seating for six in the home theater area. Rich wood of varying depths surrounds the screen. A small stage holds theater components and built-in cabinets on either side of the screen provide storage. One of two built-in seating areas can be seen in the distance.
Copyright -©Teri Fotheringham Photography 2013
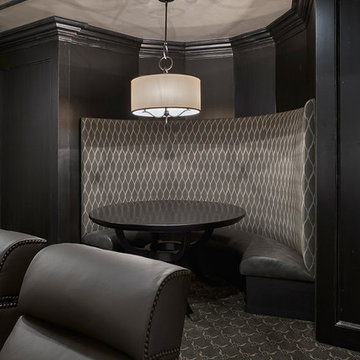
Custom designed Banquette for the custom designed Theater room that includes custom faux finishes and custom Millwork throughout.
Photography by Carlson Productions, LLC
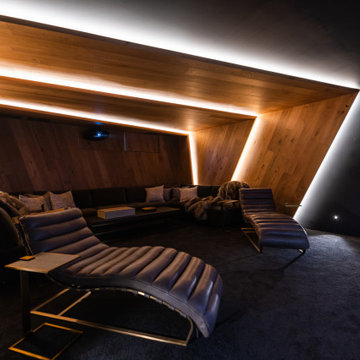
Geräumiges, Abgetrenntes Modernes Heimkino mit brauner Wandfarbe, Teppichboden, Leinwand und blauem Boden in Sonstige
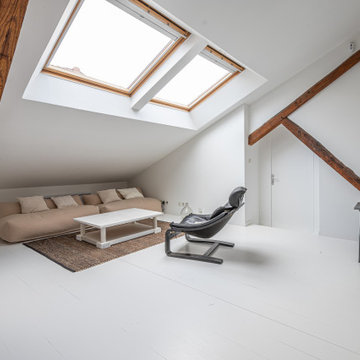
La zone "home cinéma" se compose d'un canapé bas très moelleux dans lequel on peut s'sseaoir en position semi allongée, le regard un peu en hauteur comme au cinéma vers l'écran de projection dissimulé derrière une poutre faîtière juste en face. La table basse de famille a été patinée au blanc d emeudon, à l'ancienne, pour retrouver du catactère et du cachet. Le fauteuil chiné en cuir, appartenant aux propriétaires, permet de transformer l'espace en coin réception si besoin, en plus du salon bibliothèque situé dans la diagonale en face.
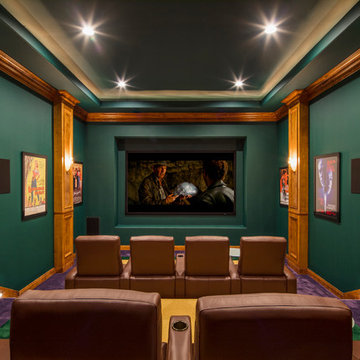
tre dunham - fine focus photography
Geräumiges, Abgetrenntes Klassisches Heimkino mit grüner Wandfarbe, Teppichboden, Leinwand und lila Boden in Austin
Geräumiges, Abgetrenntes Klassisches Heimkino mit grüner Wandfarbe, Teppichboden, Leinwand und lila Boden in Austin
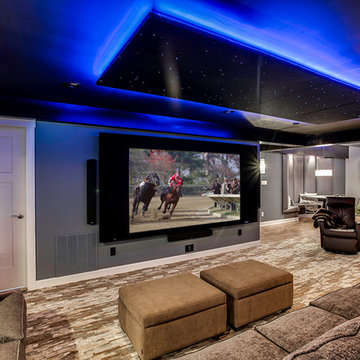
Our client wanted the Gramophone team to recreate an existing finished section of their basement, as well as some unfinished areas, into a multifunctional open floor plan design. Challenges included several lally columns as well as varying ceiling heights, but with teamwork and communication, we made this project a streamlined, clean, contemporary success. The art in the space was selected by none other than the client and his family members to give the space a personal touch!
Maryland Photography, Inc.
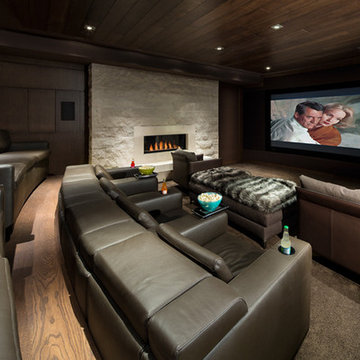
Geräumiges, Abgetrenntes Modernes Heimkino mit brauner Wandfarbe, Teppichboden, Leinwand und braunem Boden in Vancouver
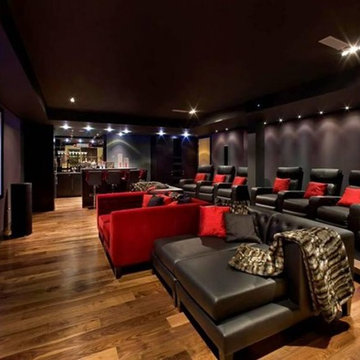
home theatre, lighting control, audio/video
Geräumiges, Offenes Modernes Heimkino mit lila Wandfarbe, braunem Holzboden und Leinwand in Las Vegas
Geräumiges, Offenes Modernes Heimkino mit lila Wandfarbe, braunem Holzboden und Leinwand in Las Vegas
Geräumiges Heimkino Ideen und Design
10
