Geräumiges Heimkino Ideen und Design
Suche verfeinern:
Budget
Sortieren nach:Heute beliebt
201 – 220 von 1.160 Fotos
1 von 2
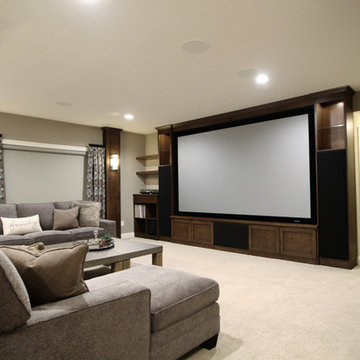
Geräumiges, Offenes Klassisches Heimkino mit beiger Wandfarbe, Teppichboden, Leinwand und beigem Boden in Minneapolis
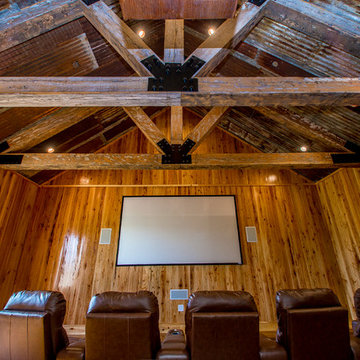
Home Theater
Geräumiges, Abgetrenntes Rustikales Heimkino mit brauner Wandfarbe, Betonboden und Leinwand in New Orleans
Geräumiges, Abgetrenntes Rustikales Heimkino mit brauner Wandfarbe, Betonboden und Leinwand in New Orleans
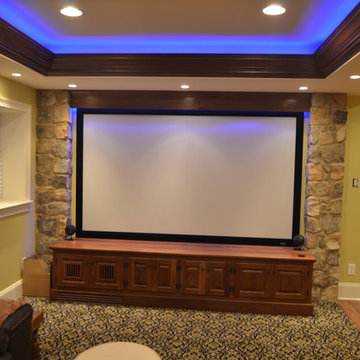
How about a media room with soft separation by stone and walnut columns, LED lighted tray ceiling with crown molding, Runco projector, 108” screen surrounded by 10’ x 9’ built-in custom walnut woodwork and stone columns including a component cabinet with slots for subwoofers?
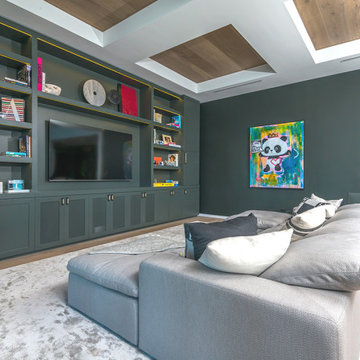
Welcome to the East Di Lido Residence in Miami, FL. This beautiful Mediterranean waterfront villa is nothing short of spectacular, as is its custom millwork.
The owners loved the built-in wall unit so much that they wanted us to do it again in the next house. The louvered teak double entry front gate, the custom bar with walnut wood slat facade & its matching back bar, the floor to ceiling shaker style wall unit with LED lights, and the floor to ceiling kitchen cabinetry make this residence a masterpiece.
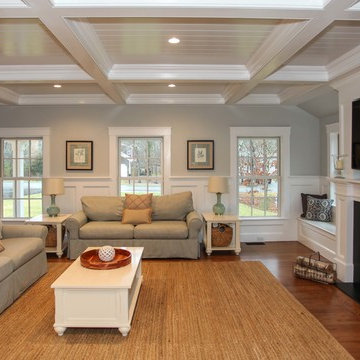
Cape Cod Home Builder - Floor plans Designed by CR Watson, Home Building Construction CR Watson, - Cape Cod General Contractor Greek Farmhouse Revival Style Home, Open Concept Floor plan, Coiffered Ceilings, Wainscoting Paneling, Victorian Era Wall Paneling, Built in Media Wall, Built in Fireplace, Bay Windows, Symmetrical Picture Windows, Wood Front Door, JFW Photography for C.R. Watson
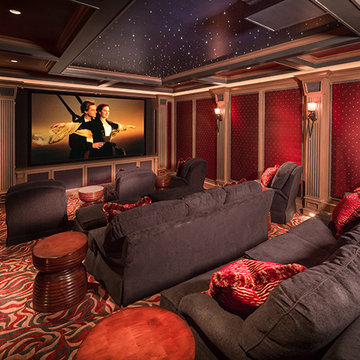
Photo Credit: Steve Chenn
Geräumiges, Abgetrenntes Klassisches Heimkino mit bunten Wänden, Teppichboden und Leinwand in Houston
Geräumiges, Abgetrenntes Klassisches Heimkino mit bunten Wänden, Teppichboden und Leinwand in Houston
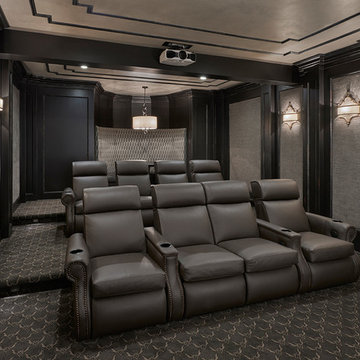
Full design of all Architectural details and finishes with turn-key furnishings and styling throughout this traditional stunning Theater room. This includes Theater leather seating, a custom designed built in Banquette, custom faux finishes and expansive custom Millwork accented by upholstered panels.
Photography by Carlson Productions, LLC
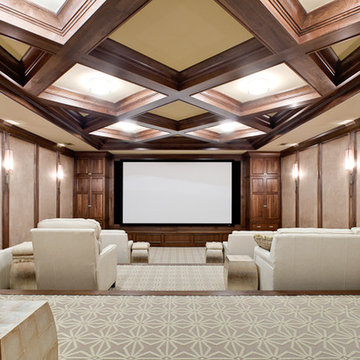
Basement Home Theater
Photographer - www.Venvisio.com
Geräumiges, Abgetrenntes Klassisches Heimkino mit Teppichboden, Leinwand, beiger Wandfarbe und buntem Boden in Atlanta
Geräumiges, Abgetrenntes Klassisches Heimkino mit Teppichboden, Leinwand, beiger Wandfarbe und buntem Boden in Atlanta
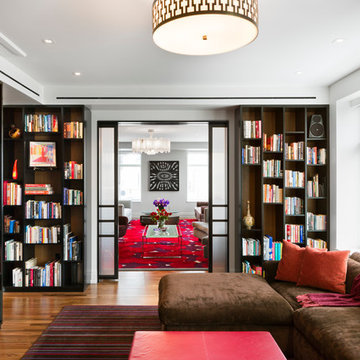
Large family and media room with frosted glass, bronze doors leading to the living room and foyer. An 82" wide screen 3-D TV is built into the bookcases, and a projector and screen are built into the ceiling.
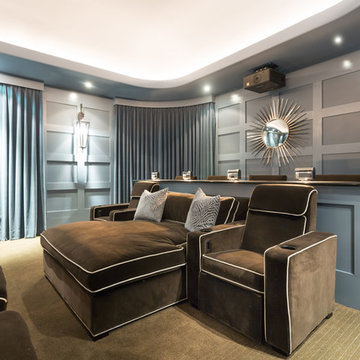
Designers fabricate a custom double chaise lounger -- super-sized for our super star -- so the couple can comfortably lounge together in their home theater. The chaise backs up to a custom bar that encourages dining as well as note-taking during athletic events.
A Bonisolli Photography
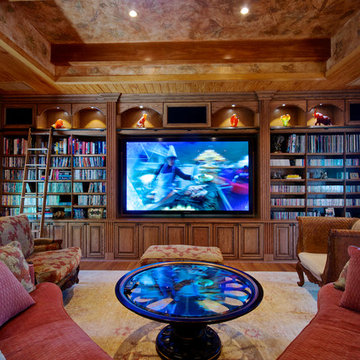
Stained Wood wall unit with fluted columns, speakers, decorative arches and lighting. Storage for books, CD,DVD, albums and treasures. Library Ladder makes everything accessible.
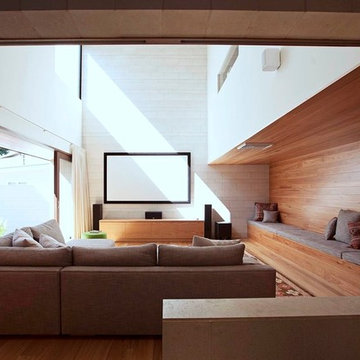
Brisbane interior designer Gary Hamer utilised bespoke furniture in this media room. The entertainment unit is from Gary Hamer Furniture Collection, and the modular sofa is from Jardan. Source www.garyhamerinteriors.com
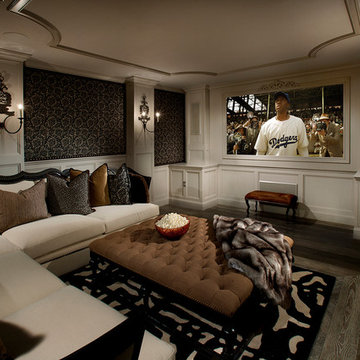
We love this home theater's ceiling detail, the custom molding, millwork, wall sconces, and wood floors!
Geräumiges, Abgetrenntes Klassisches Heimkino mit weißer Wandfarbe, braunem Holzboden und Multimediawand in Phoenix
Geräumiges, Abgetrenntes Klassisches Heimkino mit weißer Wandfarbe, braunem Holzboden und Multimediawand in Phoenix
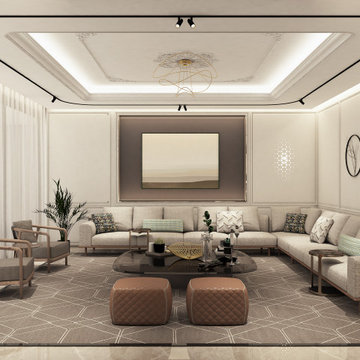
Tv room
Geräumiges, Offenes Modernes Heimkino mit Marmorboden, beigem Boden, weißer Wandfarbe und TV-Wand in Sonstige
Geräumiges, Offenes Modernes Heimkino mit Marmorboden, beigem Boden, weißer Wandfarbe und TV-Wand in Sonstige
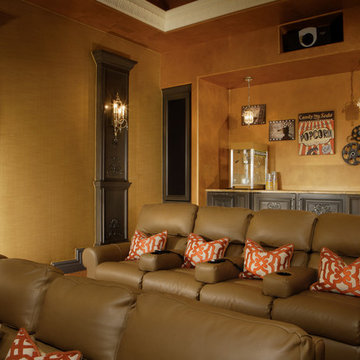
Joe Cotitta
Epic Photography
joecotitta@cox.net:
Builder: Eagle Luxury Property
Abgetrenntes, Geräumiges Klassisches Heimkino mit oranger Wandfarbe, Teppichboden und Leinwand in Phoenix
Abgetrenntes, Geräumiges Klassisches Heimkino mit oranger Wandfarbe, Teppichboden und Leinwand in Phoenix
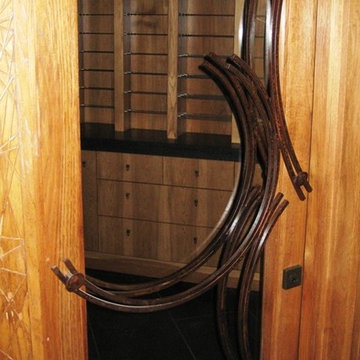
The interior designer asked us to make a sculptural door pull for this media room door. We created an very large asymmetrical 4 feet high door pull with a variegated bronze patina for a finish. Photography by Greg Hoppe.
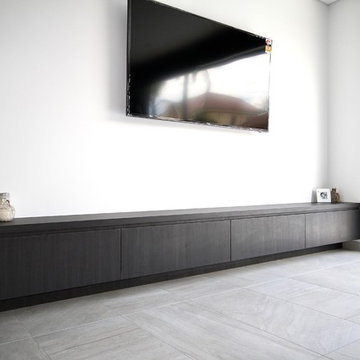
We custom manufactured this kitchen, along with other joinery for our clients.
The end result being functional with all the fittings, yet sleek, modern and right on trend!
- Polyurethane doors
- Laminex 'Burnished Wood' feature doors
- Shadow line
- 40mm 'Calacatta Nuvo' Caesarstone bench top & splashback
- Detail 'Butt Joint' on the island waterfall end
- Seating area
- Blum hardware
Sheree Bounassif, Kitchens by Emanuel.
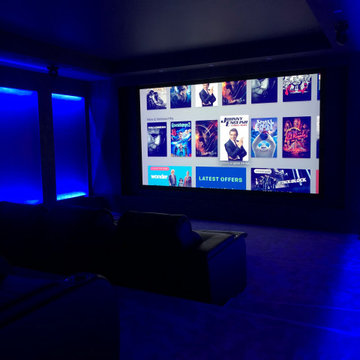
A magnificent property built within a small private estate in a select area of Nottinghamshire.
With a beautiful walled garden and impeccable décor throughout the interior this is an exceptional family home. The basement features a spa and treatment rooms along with a CEDIA award nominated Cinema room. Intecho designed and delivered numerous systems throughout the residence including:
• Lighting Control
• Heating and cooling
• Automated Blinds and Curtains
• Cinema Room
• Music to all rooms
• Distributed 4K TV
• Extensive security measures
• Full remote access for the client and
for Intecho service and support
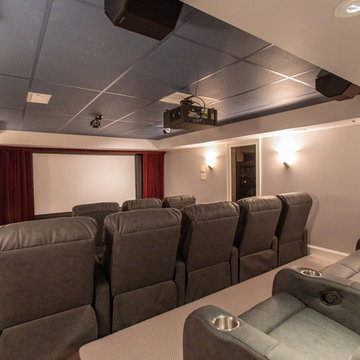
Introducing a distinctive residence in the coveted Weston Estate's neighborhood. A striking antique mirrored fireplace wall accents the majestic family room. The European elegance of the custom millwork in the entertainment sized dining room accents the recently renovated designer kitchen. Decorative French doors overlook the tiered granite and stone terrace leading to a resort-quality pool, outdoor fireplace, wading pool and hot tub. The library's rich wood paneling, an enchanting music room and first floor bedroom guest suite complete the main floor. The grande master suite has a palatial dressing room, private office and luxurious spa-like bathroom. The mud room is equipped with a dumbwaiter for your convenience. The walk-out entertainment level includes a state-of-the-art home theatre, wine cellar and billiards room that leads to a covered terrace. A semi-circular driveway and gated grounds complete the landscape for the ultimate definition of luxurious living.
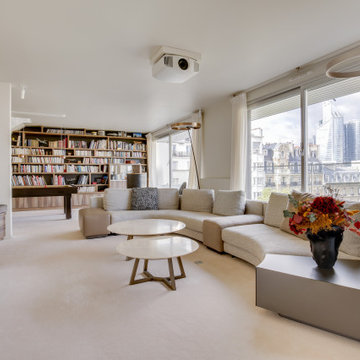
Geräumiges, Offenes Modernes Heimkino mit weißer Wandfarbe, Teppichboden und beigem Boden in Paris
Geräumiges Heimkino Ideen und Design
11