Geräumiges Heimkino mit brauner Wandfarbe Ideen und Design
Suche verfeinern:
Budget
Sortieren nach:Heute beliebt
81 – 100 von 102 Fotos
1 von 3

This was a detached building from the main house just for the theater. The interior of the room was designed to look like an old lodge with reclaimed barn wood on the interior walls and old rustic beams in the ceiling. In the process of remodeling the room we had to find old barn wood that matched the existing barn wood and weave in the old with the new so you could not see the difference when complete. We also had to hide speakers in the walls by Faux painting the fabric speaker grills to match the grain of the barn wood on all sides of it so the speakers were completely hidden.
We also had a very short timeline to complete the project so the client could screen a movie premiere in the theater. To complete the project in a very short time frame we worked 10-15 hour days with multiple crew shifts to get the project done on time.
The ceiling of the theater was over 30’ high and all of the new fabric, barn wood, speakers, and lighting required high scaffolding work.
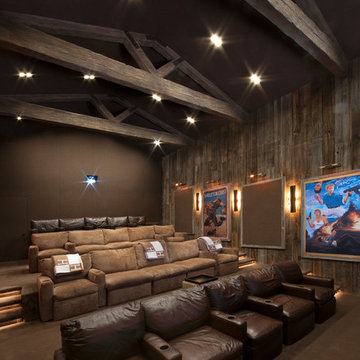
This was a detached building from the main house just for the theater. The interior of the room was designed to look like an old lodge with reclaimed barn wood on the interior walls and old rustic beams in the ceiling. In the process of remodeling the room we had to find old barn wood that matched the existing barn wood and weave in the old with the new so you could not see the difference when complete. We also had to hide speakers in the walls by Faux painting the fabric speaker grills to match the grain of the barn wood on all sides of it so the speakers were completely hidden.
We also had a very short timeline to complete the project so the client could screen a movie premiere in the theater. To complete the project in a very short time frame we worked 10-15 hour days with multiple crew shifts to get the project done on time.
The ceiling of the theater was over 30’ high and all of the new fabric, barn wood, speakers, and lighting required high scaffolding work.
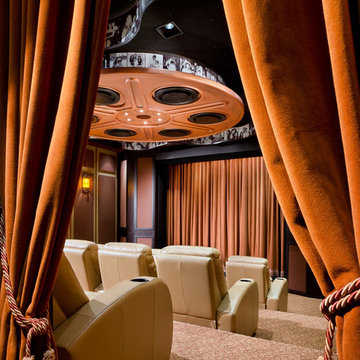
Ceiling element large movie reel, circles are speakers, small stage for shows put on by the children, seating for 15, reclining chairs, clear film with family pictures from movie reel.
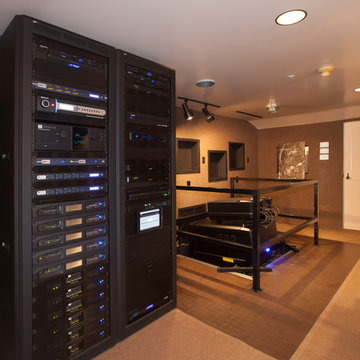
This was a detached building from the main house just for the theater. The interior of the room was designed to look like an old lodge with reclaimed barn wood on the interior walls and old rustic beams in the ceiling. In the process of remodeling the room we had to find old barn wood that matched the existing barn wood and weave in the old with the new so you could not see the difference when complete. We also had to hide speakers in the walls by Faux painting the fabric speaker grills to match the grain of the barn wood on all sides of it so the speakers were completely hidden.
We also had a very short timeline to complete the project so the client could screen a movie premiere in the theater. To complete the project in a very short time frame we worked 10-15 hour days with multiple crew shifts to get the project done on time.
The ceiling of the theater was over 30’ high and all of the new fabric, barn wood, speakers, and lighting required high scaffolding work.
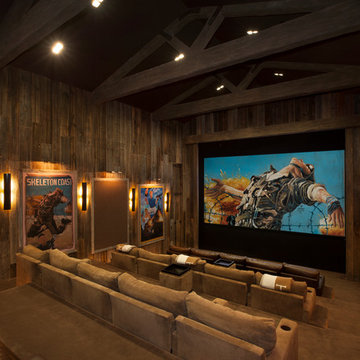
This was a detached building from the main house just for the theater. The interior of the room was designed to look like an old lodge with reclaimed barn wood on the interior walls and old rustic beams in the ceiling. In the process of remodeling the room we had to find old barn wood that matched the existing barn wood and weave in the old with the new so you could not see the difference when complete. We also had to hide speakers in the walls by Faux painting the fabric speaker grills to match the grain of the barn wood on all sides of it so the speakers were completely hidden.
We also had a very short timeline to complete the project so the client could screen a movie premiere in the theater. To complete the project in a very short time frame we worked 10-15 hour days with multiple crew shifts to get the project done on time.
The ceiling of the theater was over 30’ high and all of the new fabric, barn wood, speakers, and lighting required high scaffolding work.
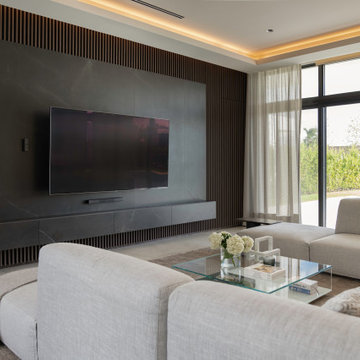
Geräumiges, Offenes Modernes Heimkino mit brauner Wandfarbe, Porzellan-Bodenfliesen, TV-Wand und grauem Boden in Sonstige
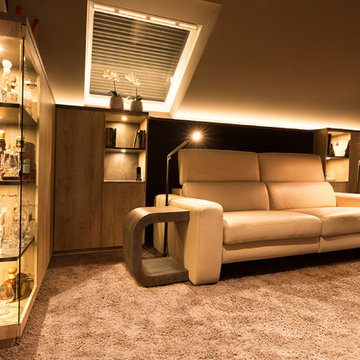
Geräumiges, Abgetrenntes Modernes Heimkino mit brauner Wandfarbe, Teppichboden, Leinwand und beigem Boden in Sonstige
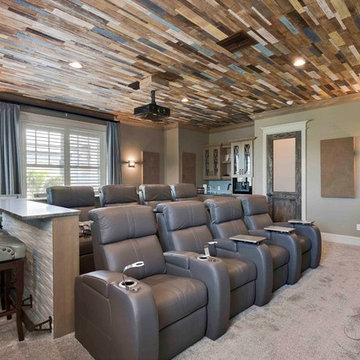
Geräumiges, Abgetrenntes Maritimes Heimkino mit brauner Wandfarbe, Teppichboden, Leinwand und beigem Boden in Tampa
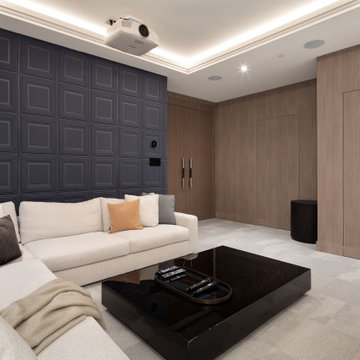
Geräumiges, Abgetrenntes Heimkino mit brauner Wandfarbe, Teppichboden, Leinwand und beigem Boden in Vancouver
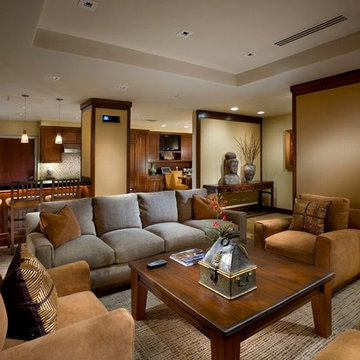
Geräumiges, Abgetrenntes Modernes Heimkino mit brauner Wandfarbe, Teppichboden und Leinwand in Los Angeles
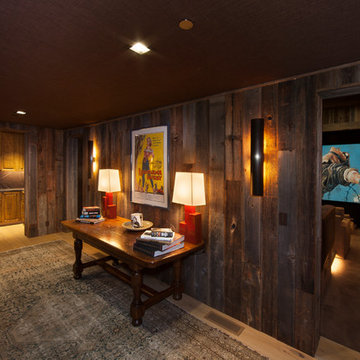
This was a detached building from the main house just for the theater. The interior of the room was designed to look like an old lodge with reclaimed barn wood on the interior walls and old rustic beams in the ceiling. In the process of remodeling the room we had to find old barn wood that matched the existing barn wood and weave in the old with the new so you could not see the difference when complete. We also had to hide speakers in the walls by Faux painting the fabric speaker grills to match the grain of the barn wood on all sides of it so the speakers were completely hidden.
We also had a very short timeline to complete the project so the client could screen a movie premiere in the theater. To complete the project in a very short time frame we worked 10-15 hour days with multiple crew shifts to get the project done on time.
The ceiling of the theater was over 30’ high and all of the new fabric, barn wood, speakers, and lighting required high scaffolding work.
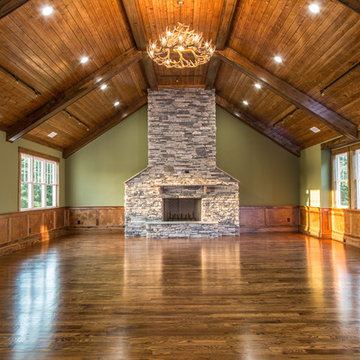
Serena Apostle
Geräumiges, Abgetrenntes Klassisches Heimkino mit brauner Wandfarbe, braunem Holzboden, Multimediawand und braunem Boden in Charlotte
Geräumiges, Abgetrenntes Klassisches Heimkino mit brauner Wandfarbe, braunem Holzboden, Multimediawand und braunem Boden in Charlotte
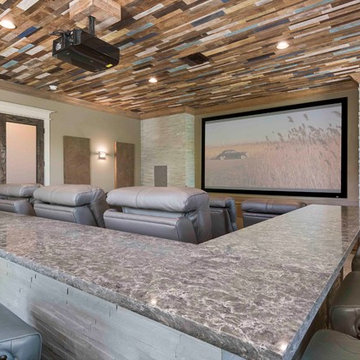
Geräumiges, Abgetrenntes Maritimes Heimkino mit brauner Wandfarbe, Teppichboden, Leinwand und beigem Boden in Tampa
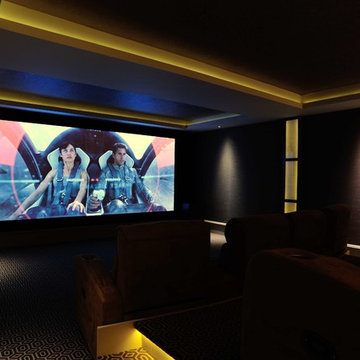
The superb home cinema was installed by Overture Installations using a state of the art M&K loudspeaker system.
Geräumiges, Offenes Klassisches Heimkino mit brauner Wandfarbe, Teppichboden und Leinwand in Oxfordshire
Geräumiges, Offenes Klassisches Heimkino mit brauner Wandfarbe, Teppichboden und Leinwand in Oxfordshire
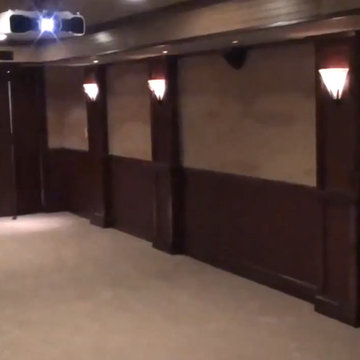
Carlos Class
Geräumiges, Offenes Rustikales Heimkino mit Leinwand, brauner Wandfarbe und Teppichboden in New York
Geräumiges, Offenes Rustikales Heimkino mit Leinwand, brauner Wandfarbe und Teppichboden in New York
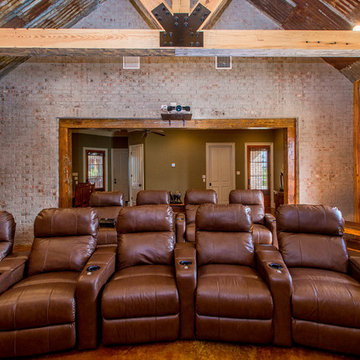
Home Theater
Geräumiges, Abgetrenntes Uriges Heimkino mit brauner Wandfarbe, Betonboden und Leinwand in New Orleans
Geräumiges, Abgetrenntes Uriges Heimkino mit brauner Wandfarbe, Betonboden und Leinwand in New Orleans
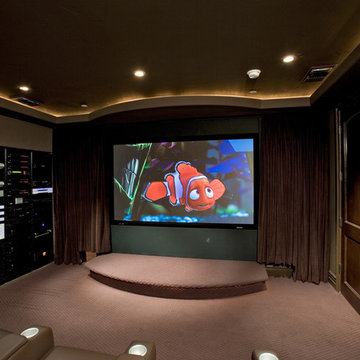
Designed by Pinnacle Architectural Studio
Geräumiges, Abgetrenntes Mediterranes Heimkino mit brauner Wandfarbe, dunklem Holzboden, TV-Wand und beigem Boden in Las Vegas
Geräumiges, Abgetrenntes Mediterranes Heimkino mit brauner Wandfarbe, dunklem Holzboden, TV-Wand und beigem Boden in Las Vegas
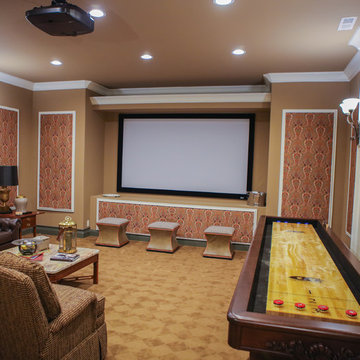
Scott Carter
Geräumiges, Abgetrenntes Klassisches Heimkino mit brauner Wandfarbe, Teppichboden und Leinwand in Nashville
Geräumiges, Abgetrenntes Klassisches Heimkino mit brauner Wandfarbe, Teppichboden und Leinwand in Nashville
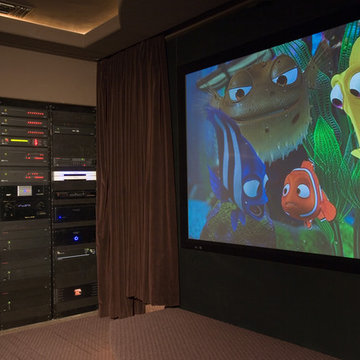
Designed by Pinnacle Architectural Studio
Geräumiges, Abgetrenntes Mediterranes Heimkino mit brauner Wandfarbe, dunklem Holzboden, TV-Wand und beigem Boden in Las Vegas
Geräumiges, Abgetrenntes Mediterranes Heimkino mit brauner Wandfarbe, dunklem Holzboden, TV-Wand und beigem Boden in Las Vegas
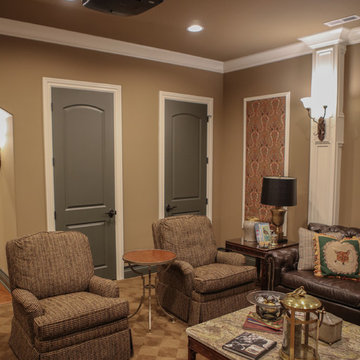
Scott Carter
Geräumiges, Abgetrenntes Klassisches Heimkino mit brauner Wandfarbe, Teppichboden und Leinwand in Nashville
Geräumiges, Abgetrenntes Klassisches Heimkino mit brauner Wandfarbe, Teppichboden und Leinwand in Nashville
Geräumiges Heimkino mit brauner Wandfarbe Ideen und Design
5