Geräumiges Heimkino mit Fernsehgerät Ideen und Design
Suche verfeinern:
Budget
Sortieren nach:Heute beliebt
81 – 100 von 882 Fotos
1 von 3
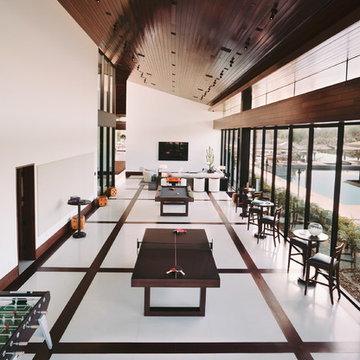
This 28,0000-square-foot, 11-bedroom luxury estate sits atop a manmade beach bordered by six acres of canals and lakes. The main house and detached guest casitas blend a light-color palette with rich wood accents—white walls, white marble floors with walnut inlays, and stained Douglas fir ceilings. Structural steel allows the vaulted ceilings to peak at 37 feet. Glass pocket doors provide uninterrupted access to outdoor living areas which include an outdoor dining table, two outdoor bars, a firepit bordered by an infinity edge pool, golf course, tennis courts and more.
Construction on this 37 acre project was completed in just under a year.
Builder: Bradshaw Construction
Architect: Uberion Design
Interior Design: Willetts Design & Associates
Landscape: Attinger Landscape Architects
Photography: RF35Media
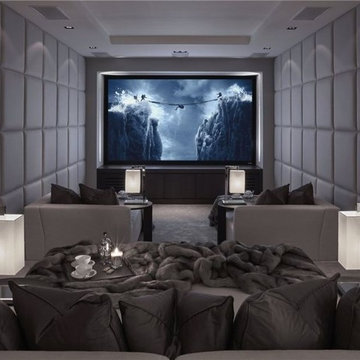
Geräumiges, Abgetrenntes Modernes Heimkino mit Teppichboden, Leinwand und grauer Wandfarbe in Gloucestershire
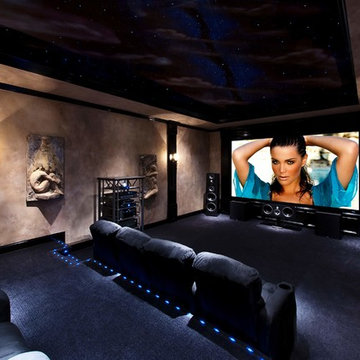
Geräumiges, Abgetrenntes Modernes Heimkino mit beiger Wandfarbe, Teppichboden, Leinwand und blauem Boden in Atlanta
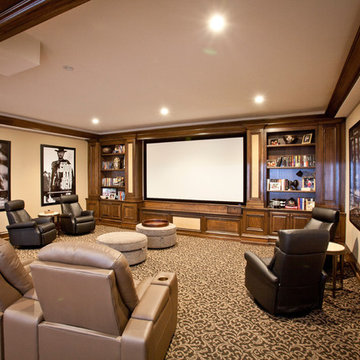
Media Room
Geräumiges, Abgetrenntes Klassisches Heimkino mit gelber Wandfarbe, Teppichboden und Leinwand in Cincinnati
Geräumiges, Abgetrenntes Klassisches Heimkino mit gelber Wandfarbe, Teppichboden und Leinwand in Cincinnati
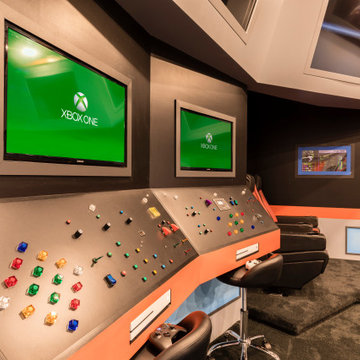
Custom Star Trek Themed Home Theater with Xboxs surrounding and multiple TVS
Reunion Resort
Kissimmee FL
Landmark Custom Builder & Remodeling
Geräumiges, Abgetrenntes Modernes Heimkino mit schwarzer Wandfarbe, Teppichboden, TV-Wand und schwarzem Boden in Orlando
Geräumiges, Abgetrenntes Modernes Heimkino mit schwarzer Wandfarbe, Teppichboden, TV-Wand und schwarzem Boden in Orlando
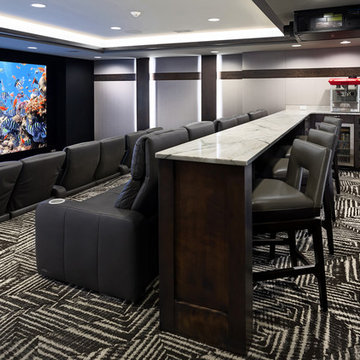
Geräumiges, Abgetrenntes Klassisches Heimkino mit weißer Wandfarbe, Teppichboden, Leinwand und grauem Boden in Omaha
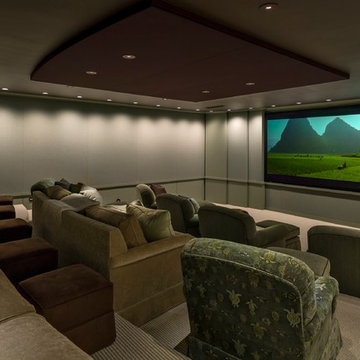
Geräumiges, Abgetrenntes Klassisches Heimkino mit Teppichboden und Leinwand in Boston
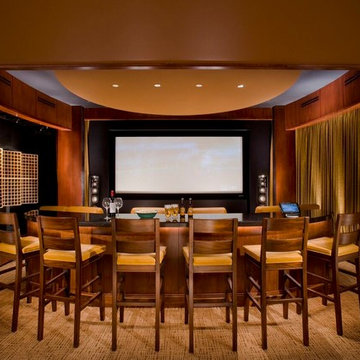
Geräumiges, Abgetrenntes Modernes Heimkino mit brauner Wandfarbe, Teppichboden und Leinwand in Los Angeles
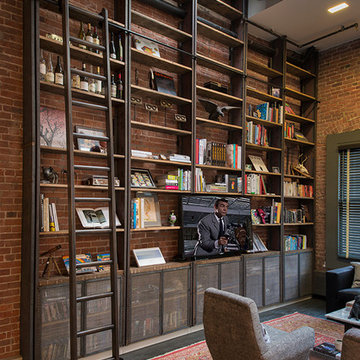
Geräumiges, Abgetrenntes Industrial Heimkino mit brauner Wandfarbe, dunklem Holzboden und Multimediawand in New York

This was a detached building from the main house just for the theater. The interior of the room was designed to look like an old lodge with reclaimed barn wood on the interior walls and old rustic beams in the ceiling. In the process of remodeling the room we had to find old barn wood that matched the existing barn wood and weave in the old with the new so you could not see the difference when complete. We also had to hide speakers in the walls by Faux painting the fabric speaker grills to match the grain of the barn wood on all sides of it so the speakers were completely hidden.
We also had a very short timeline to complete the project so the client could screen a movie premiere in the theater. To complete the project in a very short time frame we worked 10-15 hour days with multiple crew shifts to get the project done on time.
The ceiling of the theater was over 30’ high and all of the new fabric, barn wood, speakers, and lighting required high scaffolding work.
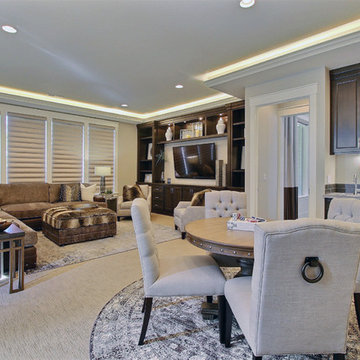
Paint by Sherwin Williams
Body Color - Agreeable Gray - SW 7029
Trim Color - Dover White - SW 6385
Media Room Wall Color - Accessible Beige - SW 7036
Interior Stone by Eldorado Stone
Stone Product Stacked Stone in Nantucket
Gas Fireplace by Heat & Glo
Flooring & Tile by Macadam Floor & Design
Hardwood by Kentwood Floors
Hardwood Product Originals Series - Milltown in Brushed Oak Calico
Kitchen Backsplash by Surface Art
Tile Product - Translucent Linen Glass Mosaic in Sand
Sinks by Decolav
Slab Countertops by Wall to Wall Stone Corp
Quartz Product True North Tropical White
Windows by Milgard Windows & Doors
Window Product Style Line® Series
Window Supplier Troyco - Window & Door
Window Treatments by Budget Blinds
Lighting by Destination Lighting
Fixtures by Crystorama Lighting
Interior Design by Creative Interiors & Design
Custom Cabinetry & Storage by Northwood Cabinets
Customized & Built by Cascade West Development
Photography by ExposioHDR Portland
Original Plans by Alan Mascord Design Associates
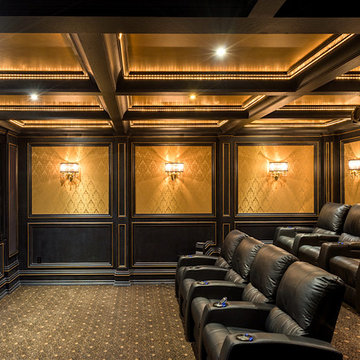
Geräumiges, Abgetrenntes Klassisches Heimkino mit schwarzer Wandfarbe, Teppichboden, Leinwand und braunem Boden in Cincinnati
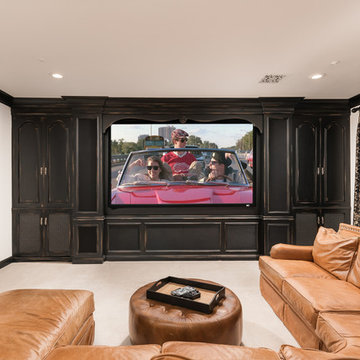
We love these window treatments, the built-ins and the custom millwork and molding throughout.
Geräumiges, Abgetrenntes Shabby-Chic Heimkino mit weißer Wandfarbe, Teppichboden, Multimediawand und beigem Boden in Phoenix
Geräumiges, Abgetrenntes Shabby-Chic Heimkino mit weißer Wandfarbe, Teppichboden, Multimediawand und beigem Boden in Phoenix
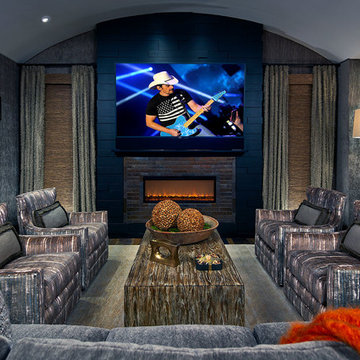
Instead of using acoustic ceiling tiles, I opted to upholster the walls to dial down the decibels in this media room where our clients invite friends and family to watch movies and music videos. While one group watches TV, another can sit and chat at the adjacent bar without disturbing each other. One of my primary aims here was to provide plenty of comfortable seating, which includes four swivel chairs and a custom sofa, Swivel chairs were my first choice for this gathering area because they can easily turn toward the TV or towards the sofa for conversation.
Photo by Brian Gassel
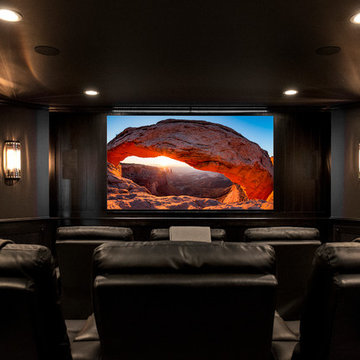
Andy Mamott
Geräumiges, Abgetrenntes Modernes Heimkino mit grauer Wandfarbe und Leinwand in Chicago
Geräumiges, Abgetrenntes Modernes Heimkino mit grauer Wandfarbe und Leinwand in Chicago
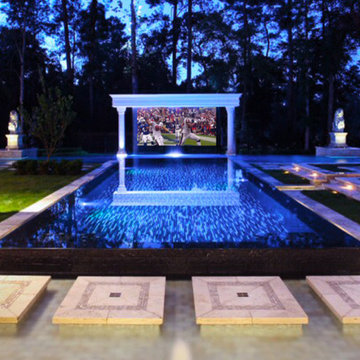
A very unique outdoor experience. The outdoor home theater system utilizes a surround sound system complete with underground sub woofers and under water speakers for an awesome movie or music experience. When the video isn't in use both the drop down motorized screen and the rear projector is hidden away leaving just the speakers to provide audiophile quality music above or below the water. The automation system also controls a water fountain directly above the motorized screen.
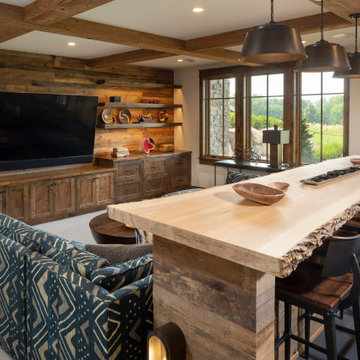
Incredible open concept theatre room with raised barn wood accent drink ledge with tree slab with live edge (bark still on!)
Reclaimed barn wood accents adorn the ceiling and back wall of TV with floating shelves.
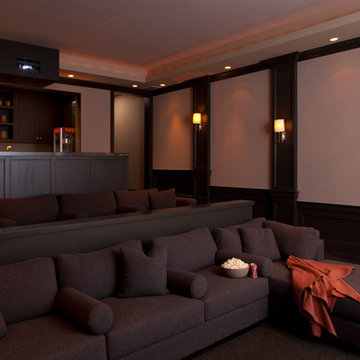
Your own private movie theatre!
Photographer: Kathryn MacDonald Photography,
Interiors: Marie Christine Design
Geräumiges, Offenes Modernes Heimkino mit beiger Wandfarbe, Teppichboden und Leinwand in San Francisco
Geräumiges, Offenes Modernes Heimkino mit beiger Wandfarbe, Teppichboden und Leinwand in San Francisco
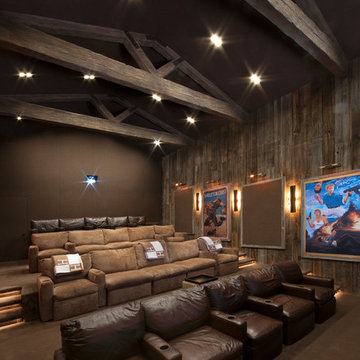
This was a detached building from the main house just for the theater. The interior of the room was designed to look like an old lodge with reclaimed barn wood on the interior walls and old rustic beams in the ceiling. In the process of remodeling the room we had to find old barn wood that matched the existing barn wood and weave in the old with the new so you could not see the difference when complete. We also had to hide speakers in the walls by Faux painting the fabric speaker grills to match the grain of the barn wood on all sides of it so the speakers were completely hidden.
We also had a very short timeline to complete the project so the client could screen a movie premiere in the theater. To complete the project in a very short time frame we worked 10-15 hour days with multiple crew shifts to get the project done on time.
The ceiling of the theater was over 30’ high and all of the new fabric, barn wood, speakers, and lighting required high scaffolding work.
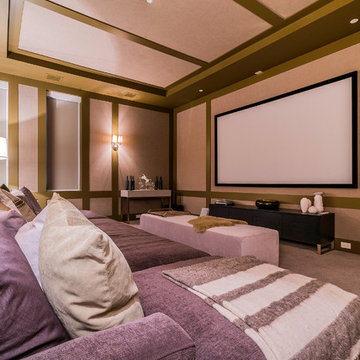
Geräumiges, Abgetrenntes Modernes Heimkino mit beiger Wandfarbe, Teppichboden, Leinwand und beigem Boden in Los Angeles
Geräumiges Heimkino mit Fernsehgerät Ideen und Design
5