Geräumiges Klassisches Heimkino Ideen und Design
Suche verfeinern:
Budget
Sortieren nach:Heute beliebt
41 – 60 von 426 Fotos
1 von 3
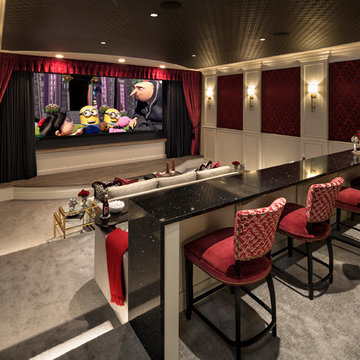
Builder: John Kraemer & Sons | Architecture: Sharratt Design | Landscaping: Yardscapes | Photography: Landmark Photography
Abgetrenntes, Geräumiges Klassisches Heimkino mit roter Wandfarbe, Teppichboden, Leinwand und grauem Boden in Minneapolis
Abgetrenntes, Geräumiges Klassisches Heimkino mit roter Wandfarbe, Teppichboden, Leinwand und grauem Boden in Minneapolis
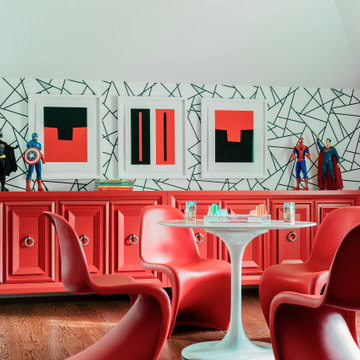
Geräumiges, Abgetrenntes Klassisches Heimkino mit bunten Wänden, dunklem Holzboden, TV-Wand und braunem Boden in Boston
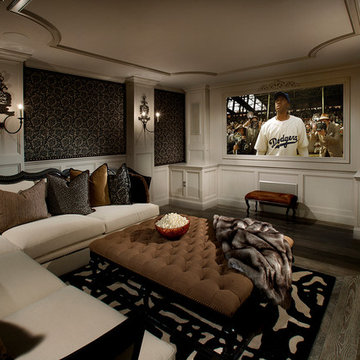
This at-home theater instead of recliners has a large L couch and built-in movie screen.
Geräumiges, Abgetrenntes Klassisches Heimkino mit beiger Wandfarbe, braunem Boden und hellem Holzboden in Phoenix
Geräumiges, Abgetrenntes Klassisches Heimkino mit beiger Wandfarbe, braunem Boden und hellem Holzboden in Phoenix
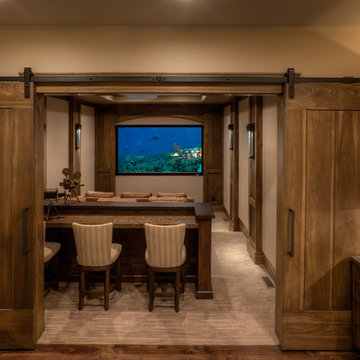
Douglas Knight Construction and Springgate Photography
Abgetrenntes, Geräumiges Klassisches Heimkino mit beiger Wandfarbe, Teppichboden, TV-Wand und beigem Boden in Salt Lake City
Abgetrenntes, Geräumiges Klassisches Heimkino mit beiger Wandfarbe, Teppichboden, TV-Wand und beigem Boden in Salt Lake City
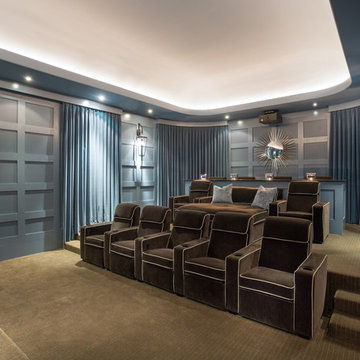
Pineapple House designers replaced the client's old-school theater with a modernized configuration that includes polished walls, speakers hidden behind mesh grates, multi-levels with steps, oversized loungers and over-scale seating and a bar. Motorized drapery is integrated in the crown molding. When activated, the blue panels open and expose the 150” screen while simultaneously closing over the entrances into the room.
A Bonisolli Photography
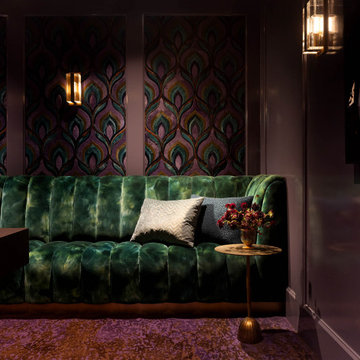
We juxtaposed bold colors and contemporary furnishings with the early twentieth-century interior architecture for this four-level Pacific Heights Edwardian. The home's showpiece is the living room, where the walls received a rich coat of blackened teal blue paint with a high gloss finish, while the high ceiling is painted off-white with violet undertones. Against this dramatic backdrop, we placed a streamlined sofa upholstered in an opulent navy velour and companioned it with a pair of modern lounge chairs covered in raspberry mohair. An artisanal wool and silk rug in indigo, wine, and smoke ties the space together.
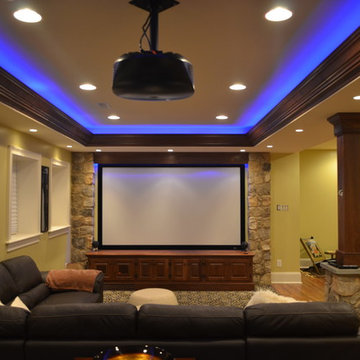
Want a space to watch the game or host a movie night on a large screen? How about a media room with soft separation by stone and walnut columns, LED lighted tray ceiling with crown molding, Runco projector, 108” screen surrounded by 10’ x 9’ built-in custom walnut woodwork and stone columns including a component cabinet with slots for subwoofers?
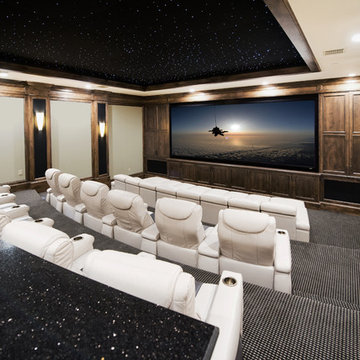
Geräumiges, Abgetrenntes Klassisches Heimkino mit beiger Wandfarbe, Teppichboden, Leinwand und buntem Boden in Austin
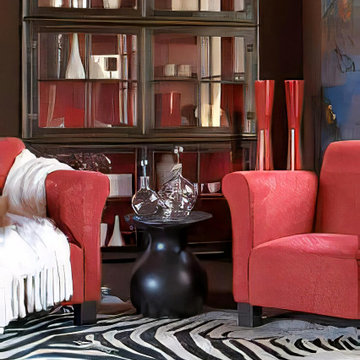
We closely worked with Roche Bobois. We mixed furniture pieces from their contemporary and classic collections to create a transitional theme. Two suede-upholstered club chairs, a replica of an antique Chinese cabinet and a Garouste & Bonetti drum side table are positioned in a corner of the room. We built our color scheme around the traditional Chinese theory of five elements. White for metal symbolizes purity and fulfillment. Red for fire represents good fortune and joy. Black is considered Heaven’s color and is often the most highly regarded hue in Chinese mythology, despite its neutrality.
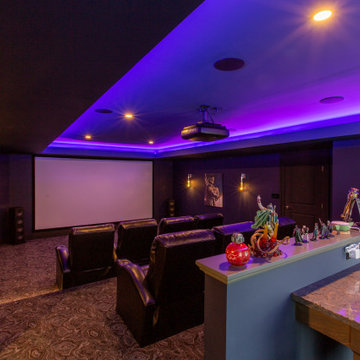
A Star Wars themed movie theater for a super fan! This theater has everything you need to sit back & relax; reclining seats, a concession stand with beverage fridge, a powder room and bar seating!
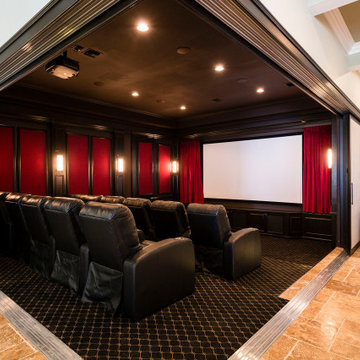
Open concept almost full kitchen (no stove), seating, game room and home theater with retractable walls- enclose for a private screening or open to watch the big game. Reunion Resort
Kissimmee FL
Landmark Custom Builder & Remodeling
Home currently for sale contact Maria Wood (352) 217-7394 for details
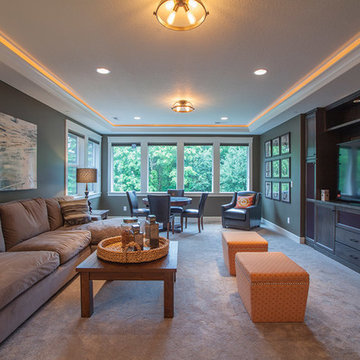
The Finleigh - Transitional Craftsman in Vancouver, Washington by Cascade West Development Inc.
A luxurious and spacious main level master suite with an incredible sized master bath and closet, along with a main floor guest Suite make life easy both today and well into the future.
Today’s busy lifestyles demand some time in the warm and cozy Den located close to the front door, to catch up on the latest news, pay a few bills or take the day and work from home.
Cascade West Facebook: https://goo.gl/MCD2U1
Cascade West Website: https://goo.gl/XHm7Un
These photos, like many of ours, were taken by the good people of ExposioHDR - Portland, Or
Exposio Facebook: https://goo.gl/SpSvyo
Exposio Website: https://goo.gl/Cbm8Ya
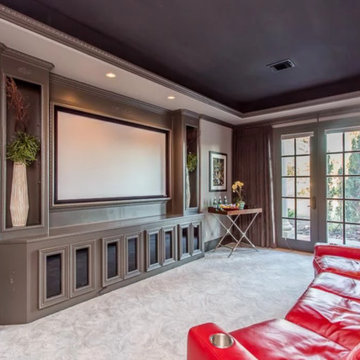
Purser Architectural Custom Home Design built by CAM Builders LLC
Geräumiges, Abgetrenntes Klassisches Heimkino mit grauer Wandfarbe, Teppichboden, Leinwand und grauem Boden in Houston
Geräumiges, Abgetrenntes Klassisches Heimkino mit grauer Wandfarbe, Teppichboden, Leinwand und grauem Boden in Houston
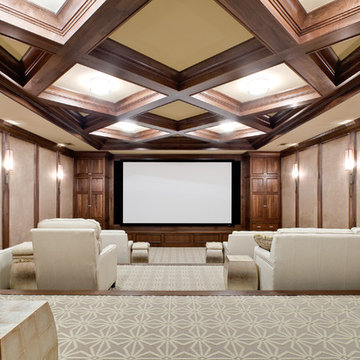
Geräumiges Klassisches Heimkino mit bunten Wänden und hellem Holzboden in Atlanta
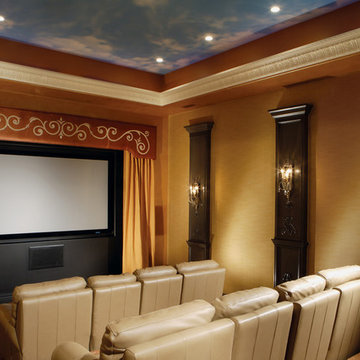
Joe Cotitta
Epic Photography
joecotitta@cox.net:
Builder: Eagle Luxury Property
Abgetrenntes, Geräumiges Klassisches Heimkino mit oranger Wandfarbe, Teppichboden und Leinwand in Phoenix
Abgetrenntes, Geräumiges Klassisches Heimkino mit oranger Wandfarbe, Teppichboden und Leinwand in Phoenix
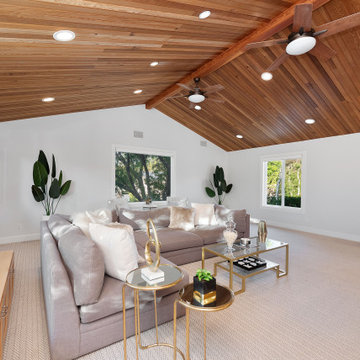
Unique opportunity to live your best life in this architectural home. Ideally nestled at the end of a serene cul-de-sac and perfectly situated at the top of a knoll with sweeping mountain, treetop, and sunset views- some of the best in all of Westlake Village! Enter through the sleek mahogany glass door and feel the awe of the grand two story great room with wood-clad vaulted ceilings, dual-sided gas fireplace, custom windows w/motorized blinds, and gleaming hardwood floors. Enjoy luxurious amenities inside this organic flowing floorplan boasting a cozy den, dream kitchen, comfortable dining area, and a masterpiece entertainers yard. Lounge around in the high-end professionally designed outdoor spaces featuring: quality craftsmanship wood fencing, drought tolerant lush landscape and artificial grass, sleek modern hardscape with strategic landscape lighting, built in BBQ island w/ plenty of bar seating and Lynx Pro-Sear Rotisserie Grill, refrigerator, and custom storage, custom designed stone gas firepit, attached post & beam pergola ready for stargazing, cafe lights, and various calming water features—All working together to create a harmoniously serene outdoor living space while simultaneously enjoying 180' views! Lush grassy side yard w/ privacy hedges, playground space and room for a farm to table garden! Open concept luxe kitchen w/SS appliances incl Thermador gas cooktop/hood, Bosch dual ovens, Bosch dishwasher, built in smart microwave, garden casement window, customized maple cabinetry, updated Taj Mahal quartzite island with breakfast bar, and the quintessential built-in coffee/bar station with appliance storage! One bedroom and full bath downstairs with stone flooring and counter. Three upstairs bedrooms, an office/gym, and massive bonus room (with potential for separate living quarters). The two generously sized bedrooms with ample storage and views have access to a fully upgraded sumptuous designer bathroom! The gym/office boasts glass French doors, wood-clad vaulted ceiling + treetop views. The permitted bonus room is a rare unique find and has potential for possible separate living quarters. Bonus Room has a separate entrance with a private staircase, awe-inspiring picture windows, wood-clad ceilings, surround-sound speakers, ceiling fans, wet bar w/fridge, granite counters, under-counter lights, and a built in window seat w/storage. Oversized master suite boasts gorgeous natural light, endless views, lounge area, his/hers walk-in closets, and a rustic spa-like master bath featuring a walk-in shower w/dual heads, frameless glass door + slate flooring. Maple dual sink vanity w/black granite, modern brushed nickel fixtures, sleek lighting, W/C! Ultra efficient laundry room with laundry shoot connecting from upstairs, SS sink, waterfall quartz counters, and built in desk for hobby or work + a picturesque casement window looking out to a private grassy area. Stay organized with the tastefully handcrafted mudroom bench, hooks, shelving and ample storage just off the direct 2 car garage! Nearby the Village Homes clubhouse, tennis & pickle ball courts, ample poolside lounge chairs, tables, and umbrellas, full-sized pool for free swimming and laps, an oversized children's pool perfect for entertaining the kids and guests, complete with lifeguards on duty and a wonderful place to meet your Village Homes neighbors. Nearby parks, schools, shops, hiking, lake, beaches, and more. Live an intentionally inspired life at 2228 Knollcrest — a sprawling architectural gem!
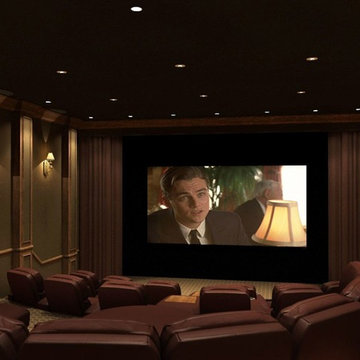
Geräumiges, Abgetrenntes Klassisches Heimkino mit Teppichboden und Leinwand in Sonstige
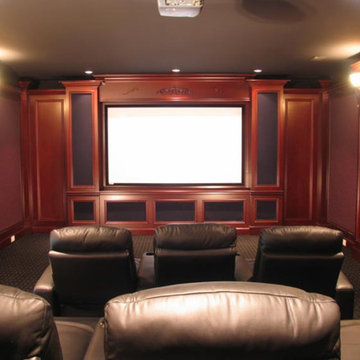
Geräumiges, Abgetrenntes Klassisches Heimkino mit Teppichboden, Leinwand und beigem Boden in Seattle
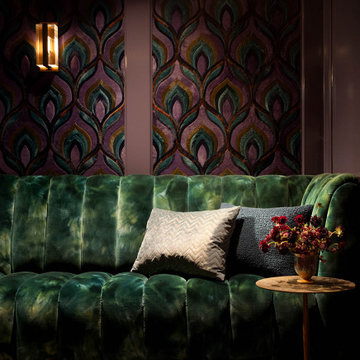
We juxtaposed bold colors and contemporary furnishings with the early twentieth-century interior architecture for this four-level Pacific Heights Edwardian. The home's showpiece is the living room, where the walls received a rich coat of blackened teal blue paint with a high gloss finish, while the high ceiling is painted off-white with violet undertones. Against this dramatic backdrop, we placed a streamlined sofa upholstered in an opulent navy velour and companioned it with a pair of modern lounge chairs covered in raspberry mohair. An artisanal wool and silk rug in indigo, wine, and smoke ties the space together.
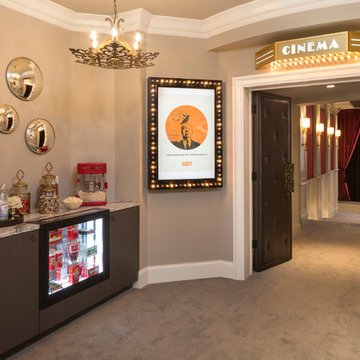
Builder: John Kraemer & Sons | Architecture: Sharratt Design | Landscaping: Yardscapes | Photography: Landmark Photography
Geräumiges, Abgetrenntes Klassisches Heimkino mit beiger Wandfarbe, Teppichboden und beigem Boden in Minneapolis
Geräumiges, Abgetrenntes Klassisches Heimkino mit beiger Wandfarbe, Teppichboden und beigem Boden in Minneapolis
Geräumiges Klassisches Heimkino Ideen und Design
3