Geräumiges, Offenes Heimkino Ideen und Design
Suche verfeinern:
Budget
Sortieren nach:Heute beliebt
21 – 40 von 363 Fotos
1 von 3
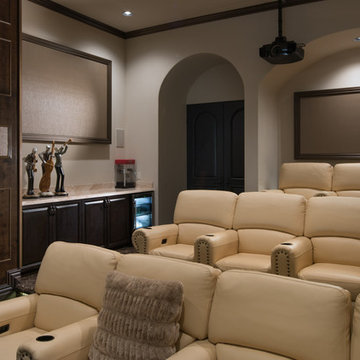
World Renowned Architecture Firm Fratantoni Design created this beautiful home! They design home plans for families all over the world in any size and style. They also have in-house Interior Designer Firm Fratantoni Interior Designers and world class Luxury Home Building Firm Fratantoni Luxury Estates! Hire one or all three companies to design and build and or remodel your home!
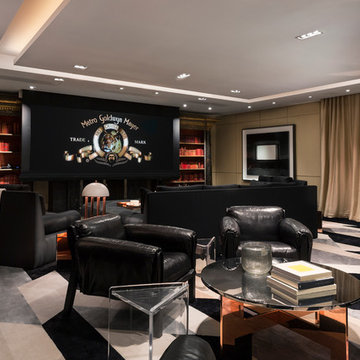
Projector unrolls from the ceiling, offers both standard and wide screen imagery.
Geräumiges, Offenes Klassisches Heimkino mit beiger Wandfarbe, Teppichboden, Multimediawand und schwarzem Boden in Los Angeles
Geräumiges, Offenes Klassisches Heimkino mit beiger Wandfarbe, Teppichboden, Multimediawand und schwarzem Boden in Los Angeles
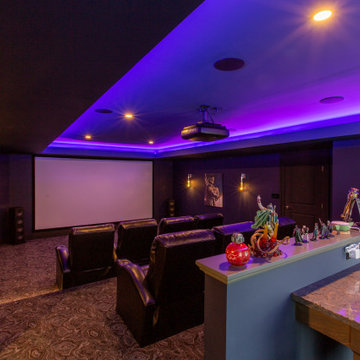
A Star Wars themed movie theater for a super fan! This theater has everything you need to sit back & relax; reclining seats, a concession stand with beverage fridge, a powder room and bar seating!

Design, Fabrication, Install & Photography By MacLaren Kitchen and Bath
Designer: Mary Skurecki
Wet Bar: Mouser/Centra Cabinetry with full overlay, Reno door/drawer style with Carbide paint. Caesarstone Pebble Quartz Countertops with eased edge detail (By MacLaren).
TV Area: Mouser/Centra Cabinetry with full overlay, Orleans door style with Carbide paint. Shelving, drawers, and wood top to match the cabinetry with custom crown and base moulding.
Guest Room/Bath: Mouser/Centra Cabinetry with flush inset, Reno Style doors with Maple wood in Bedrock Stain. Custom vanity base in Full Overlay, Reno Style Drawer in Matching Maple with Bedrock Stain. Vanity Countertop is Everest Quartzite.
Bench Area: Mouser/Centra Cabinetry with flush inset, Reno Style doors/drawers with Carbide paint. Custom wood top to match base moulding and benches.
Toy Storage Area: Mouser/Centra Cabinetry with full overlay, Reno door style with Carbide paint. Open drawer storage with roll-out trays and custom floating shelves and base moulding.
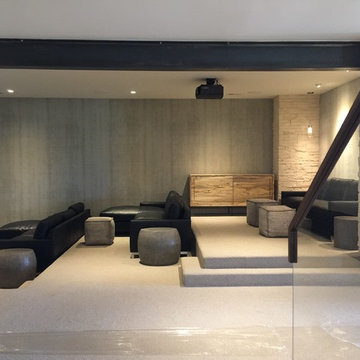
The home theatre greets you at the bottom of the stairs. Debra designed it to feature the same exterior interior beautiful stone walls and columns, the exposed steel beams spanning the opening. It also features sound deadening beautiful wall covering and carpet. Velvet motorized drapes. High end theatre screen-speakers and rear projection. Black leather down sectional/ sofa, grey pouf ottomans, a sugerberry wood buffet, concrete pebble and pedestal tables.
The lower level is home to the home theatre, a bistro bar, a custom powder bath, a rec room, an additional TV family room, a gym, a guest suite with attached bath and craft rooms and storage areas-even a zen garden. All opening to the outdoor spaces below.
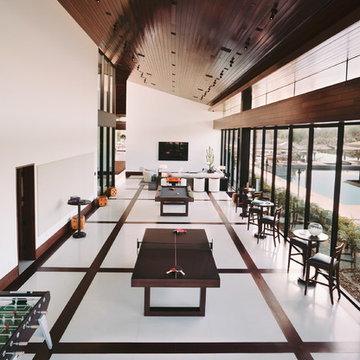
This 28,0000-square-foot, 11-bedroom luxury estate sits atop a manmade beach bordered by six acres of canals and lakes. The main house and detached guest casitas blend a light-color palette with rich wood accents—white walls, white marble floors with walnut inlays, and stained Douglas fir ceilings. Structural steel allows the vaulted ceilings to peak at 37 feet. Glass pocket doors provide uninterrupted access to outdoor living areas which include an outdoor dining table, two outdoor bars, a firepit bordered by an infinity edge pool, golf course, tennis courts and more.
Construction on this 37 acre project was completed in just under a year.
Builder: Bradshaw Construction
Architect: Uberion Design
Interior Design: Willetts Design & Associates
Landscape: Attinger Landscape Architects
Photography: RF35Media
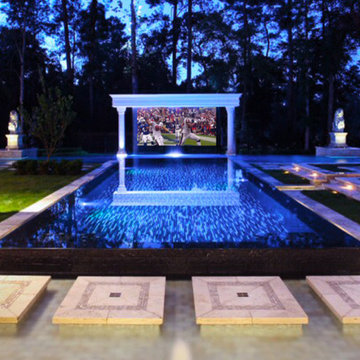
A very unique outdoor experience. The outdoor home theater system utilizes a surround sound system complete with underground sub woofers and under water speakers for an awesome movie or music experience. When the video isn't in use both the drop down motorized screen and the rear projector is hidden away leaving just the speakers to provide audiophile quality music above or below the water. The automation system also controls a water fountain directly above the motorized screen.
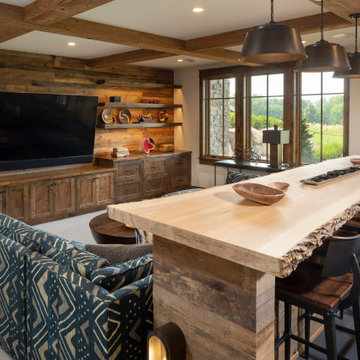
Incredible open concept theatre room with raised barn wood accent drink ledge with tree slab with live edge (bark still on!)
Reclaimed barn wood accents adorn the ceiling and back wall of TV with floating shelves.
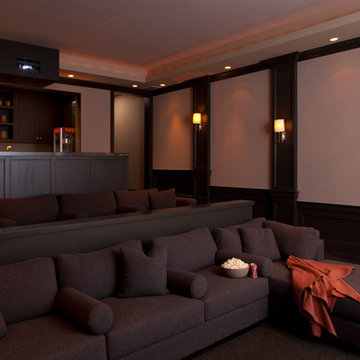
Your own private movie theatre!
Photographer: Kathryn MacDonald Photography,
Interiors: Marie Christine Design
Geräumiges, Offenes Modernes Heimkino mit beiger Wandfarbe, Teppichboden und Leinwand in San Francisco
Geräumiges, Offenes Modernes Heimkino mit beiger Wandfarbe, Teppichboden und Leinwand in San Francisco
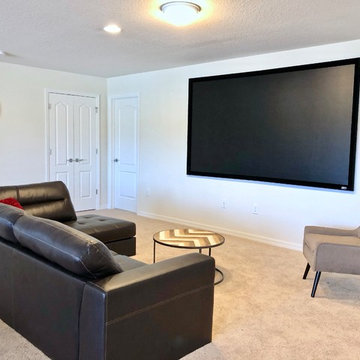
Geräumiges, Offenes Modernes Heimkino mit weißer Wandfarbe, Teppichboden, Leinwand und beigem Boden in Orlando
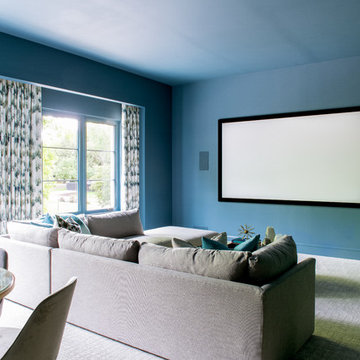
Geräumiges, Offenes Mediterranes Heimkino mit Teppichboden, Leinwand, grauem Boden und blauer Wandfarbe in Dallas
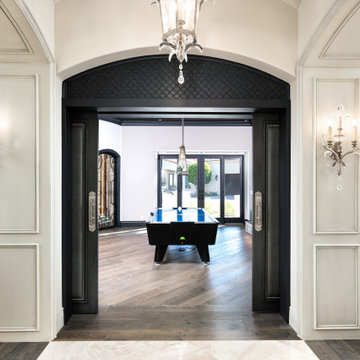
Game room's double entry doors, vaulted ceilings, a marble floor, and custom wall sconces.
Geräumiges, Offenes Retro Heimkino mit weißer Wandfarbe, Marmorboden, Leinwand und weißem Boden in Phoenix
Geräumiges, Offenes Retro Heimkino mit weißer Wandfarbe, Marmorboden, Leinwand und weißem Boden in Phoenix
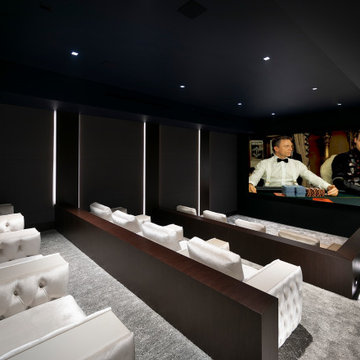
Geräumiges, Offenes Modernes Heimkino mit schwarzer Wandfarbe, Teppichboden, Leinwand und grauem Boden in Los Angeles
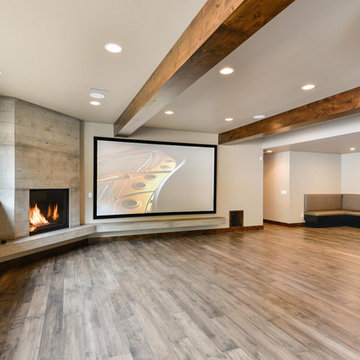
Geräumiges, Offenes Modernes Heimkino mit beiger Wandfarbe, braunem Holzboden, Leinwand und braunem Boden in Denver
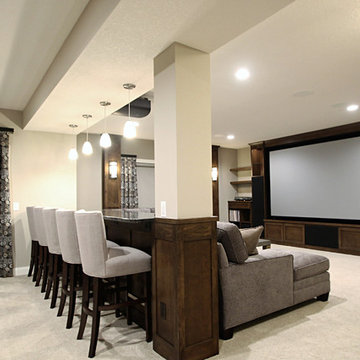
Geräumiges, Offenes Klassisches Heimkino mit beiger Wandfarbe, Teppichboden, Leinwand und beigem Boden in Minneapolis
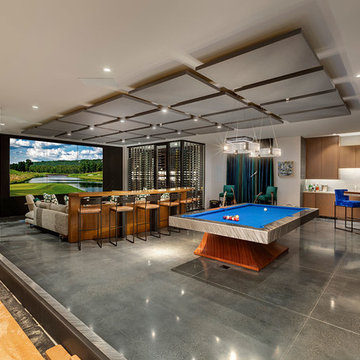
Geräumiges, Offenes Mediterranes Heimkino mit weißer Wandfarbe, Betonboden, Multimediawand und grauem Boden in Sonstige
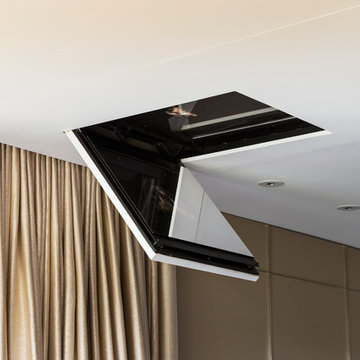
Large projector can be modified to neatly store in ceiling.
Geräumiges, Offenes Klassisches Heimkino mit beiger Wandfarbe, Teppichboden und Multimediawand in Los Angeles
Geräumiges, Offenes Klassisches Heimkino mit beiger Wandfarbe, Teppichboden und Multimediawand in Los Angeles
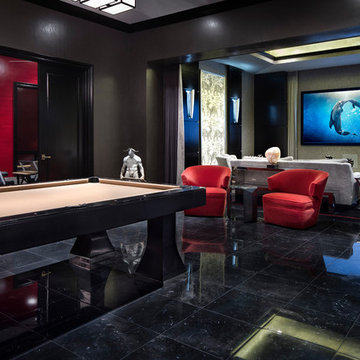
Piston Design
Offenes, Geräumiges Klassisches Heimkino mit grauer Wandfarbe und TV-Wand in Houston
Offenes, Geräumiges Klassisches Heimkino mit grauer Wandfarbe und TV-Wand in Houston
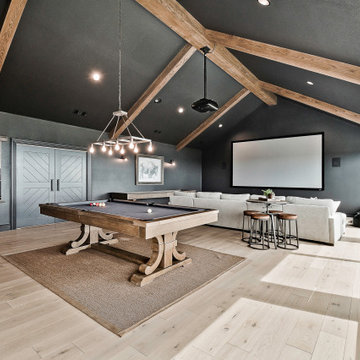
Geräumiges, Offenes Uriges Heimkino mit schwarzer Wandfarbe, hellem Holzboden und Leinwand in Sonstige
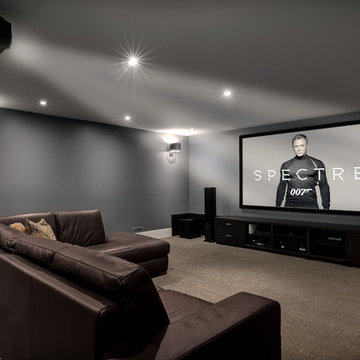
Geräumiges, Offenes Modernes Heimkino mit grauer Wandfarbe, Teppichboden und TV-Wand in Calgary
Geräumiges, Offenes Heimkino Ideen und Design
2