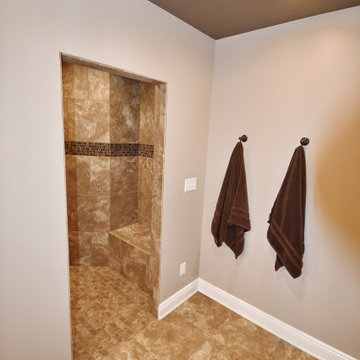Geräumiges Untergeschoss Ideen und Design
Suche verfeinern:
Budget
Sortieren nach:Heute beliebt
1 – 20 von 556 Fotos
1 von 3

Interior Design, Interior Architecture, Construction Administration, Custom Millwork & Furniture Design by Chango & Co.
Photography by Jacob Snavely
Geräumiges Klassisches Untergeschoss mit grauer Wandfarbe, dunklem Holzboden und Gaskamin in New York
Geräumiges Klassisches Untergeschoss mit grauer Wandfarbe, dunklem Holzboden und Gaskamin in New York
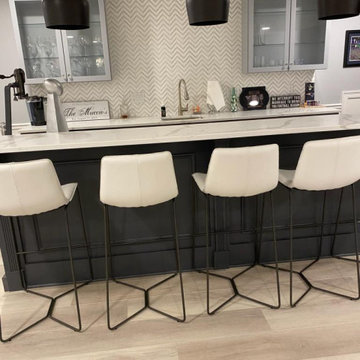
Designed and built by us. Complete raw concrete basement transformed into a Media room with surround sound and a projector screen, Custom Bar, Bathroom, Family room, Kids Room, Staircase..

Rodwin Architecture & Skycastle Homes
Location: Boulder, Colorado, USA
Interior design, space planning and architectural details converge thoughtfully in this transformative project. A 15-year old, 9,000 sf. home with generic interior finishes and odd layout needed bold, modern, fun and highly functional transformation for a large bustling family. To redefine the soul of this home, texture and light were given primary consideration. Elegant contemporary finishes, a warm color palette and dramatic lighting defined modern style throughout. A cascading chandelier by Stone Lighting in the entry makes a strong entry statement. Walls were removed to allow the kitchen/great/dining room to become a vibrant social center. A minimalist design approach is the perfect backdrop for the diverse art collection. Yet, the home is still highly functional for the entire family. We added windows, fireplaces, water features, and extended the home out to an expansive patio and yard.
The cavernous beige basement became an entertaining mecca, with a glowing modern wine-room, full bar, media room, arcade, billiards room and professional gym.
Bathrooms were all designed with personality and craftsmanship, featuring unique tiles, floating wood vanities and striking lighting.
This project was a 50/50 collaboration between Rodwin Architecture and Kimball Modern
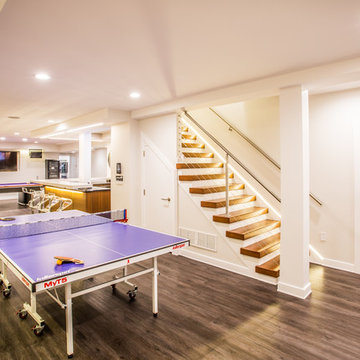
Geräumiges Modernes Untergeschoss mit weißer Wandfarbe, dunklem Holzboden und Gaskamin in New York
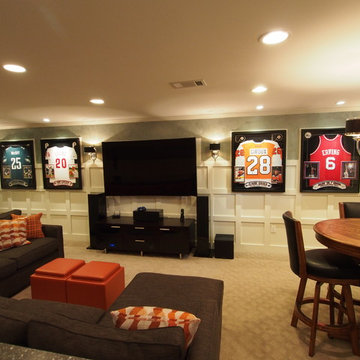
Luxury sports themed basement
Geräumiges Klassisches Untergeschoss ohne Kamin mit Teppichboden, weißer Wandfarbe und beigem Boden in New York
Geräumiges Klassisches Untergeschoss ohne Kamin mit Teppichboden, weißer Wandfarbe und beigem Boden in New York
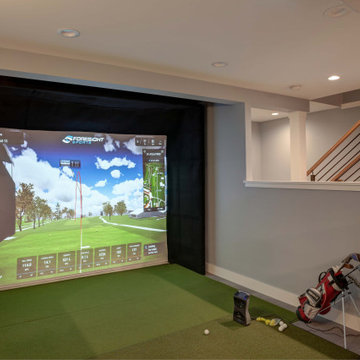
The basement level of this luxury home has been outfitted as a giant rec room. It was dug out to allow for the height of the golf simulator.
Interior design by Champigny Home Design. Lighting by Connecticut Lighting Center.
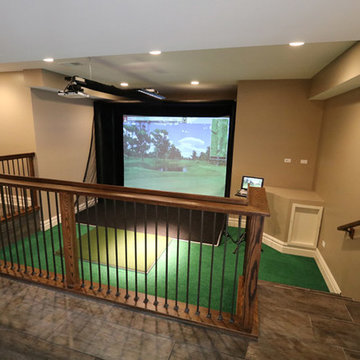
DJK Custom Homes
Geräumiges Uriges Untergeschoss mit beiger Wandfarbe, Keramikboden und grauem Boden in Chicago
Geräumiges Uriges Untergeschoss mit beiger Wandfarbe, Keramikboden und grauem Boden in Chicago
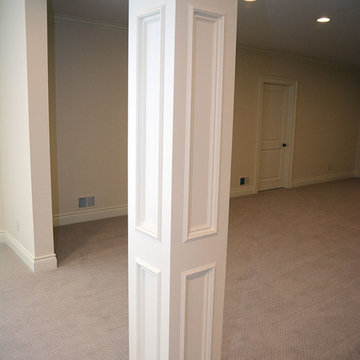
Basement support post wood molding detail. Home built by Rembrandt Construction, Inc - Traverse City, Michigan 231.645.7200 www.rembrandtconstruction.com . Photos by George DeGorski
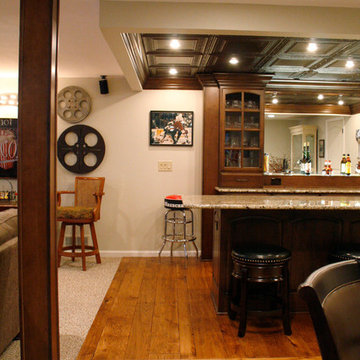
Kayla Kopke
Geräumiges Modernes Untergeschoss mit beiger Wandfarbe, Teppichboden, Kamin und Kaminumrandung aus Stein in Detroit
Geräumiges Modernes Untergeschoss mit beiger Wandfarbe, Teppichboden, Kamin und Kaminumrandung aus Stein in Detroit

Geräumiges Landhaus Untergeschoss mit grauer Wandfarbe, Laminat und beigem Boden in Sonstige

Geräumiges Industrial Untergeschoss mit grauer Wandfarbe, Betonboden, Kamin, gefliester Kaminumrandung und grauem Boden in San Francisco

Huge basement in this beautiful home that got a face lift with new home gym/sauna room, home office, sitting room, wine cellar, lego room, fireplace and theater!
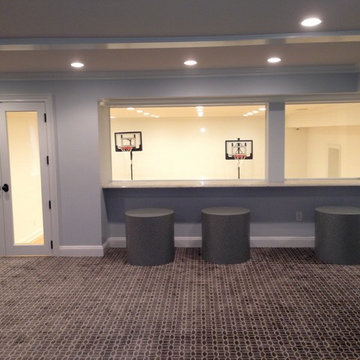
Geräumiges Modernes Untergeschoss mit grauer Wandfarbe und Teppichboden in New York
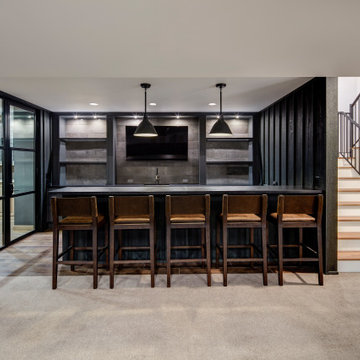
Luxurious basement with bar, home gym and wine cellar.
Geräumiges Modernes Untergeschoss mit weißer Wandfarbe, Teppichboden und beigem Boden in Detroit
Geräumiges Modernes Untergeschoss mit weißer Wandfarbe, Teppichboden und beigem Boden in Detroit
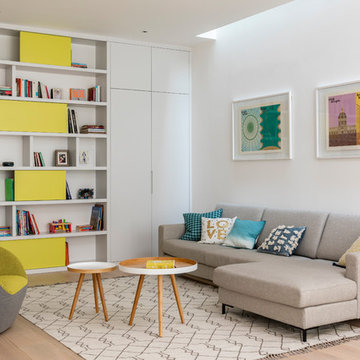
Design of a big bespoke joinery unit in light grey with use of a bold yellow for the sliding panels.
Little Greene Paint colours.
Photo Chris Snook
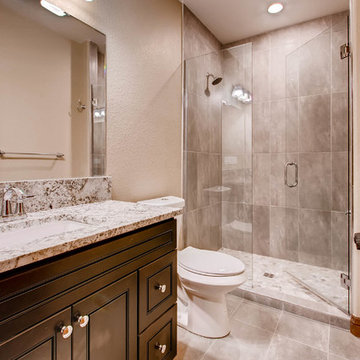
This basement space offers custom rock walls and handcrafted wood finished. Both entertainment and living space, this basement is a great mix of contemporary and rustic style.
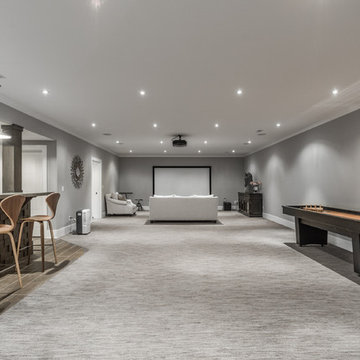
Geräumiges Mediterranes Untergeschoss mit grauer Wandfarbe, Teppichboden und grauem Boden in Indianapolis
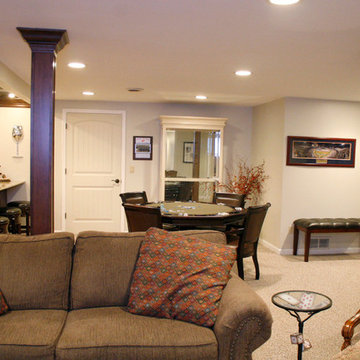
Kayla Kopke
Geräumiges Modernes Untergeschoss mit beiger Wandfarbe, Teppichboden, Kamin und Kaminumrandung aus Stein in Detroit
Geräumiges Modernes Untergeschoss mit beiger Wandfarbe, Teppichboden, Kamin und Kaminumrandung aus Stein in Detroit
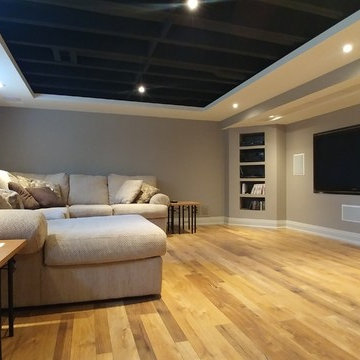
Geräumiges Modernes Untergeschoss ohne Kamin mit grauer Wandfarbe und Laminat in Ottawa
Geräumiges Untergeschoss Ideen und Design
1
