Geschlossene Esszimmer mit Wandgestaltungen Ideen und Design
Suche verfeinern:
Budget
Sortieren nach:Heute beliebt
61 – 80 von 1.836 Fotos
1 von 3
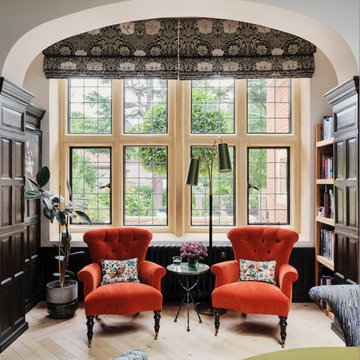
The dining room in our Blackheath restoration project was panelled in a dark wood which contrasts with the paler oak herringbone parquet floor, a William Morris electric bind & pair of velvet armchairs panelled ceiling
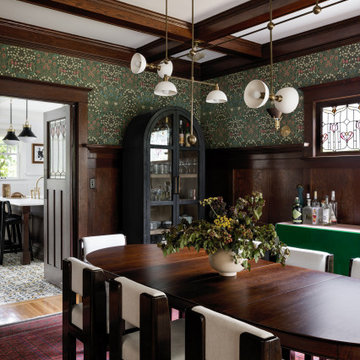
Photography by Miranda Estes
Geschlossenes, Mittelgroßes Uriges Esszimmer mit grüner Wandfarbe, braunem Holzboden, Tapetenwänden und Kassettendecke in Seattle
Geschlossenes, Mittelgroßes Uriges Esszimmer mit grüner Wandfarbe, braunem Holzboden, Tapetenwänden und Kassettendecke in Seattle

The Malibu Oak from the Alta Vista Collection is such a rich medium toned hardwood floor with longer and wider planks.
PC: Abby Joeilers
Geschlossenes, Großes Modernes Esszimmer ohne Kamin mit beiger Wandfarbe, braunem Holzboden, Kaminumrandung aus Backstein, buntem Boden, gewölbter Decke und Wandpaneelen in Los Angeles
Geschlossenes, Großes Modernes Esszimmer ohne Kamin mit beiger Wandfarbe, braunem Holzboden, Kaminumrandung aus Backstein, buntem Boden, gewölbter Decke und Wandpaneelen in Los Angeles
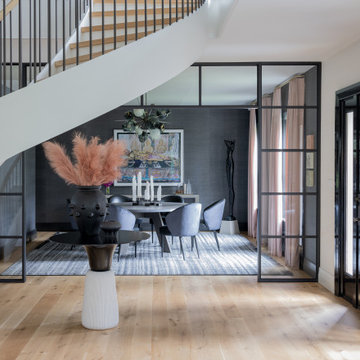
Photography by Michael J. Lee Photography
Geschlossenes, Großes Modernes Esszimmer mit grauer Wandfarbe, hellem Holzboden und Tapetenwänden in Boston
Geschlossenes, Großes Modernes Esszimmer mit grauer Wandfarbe, hellem Holzboden und Tapetenwänden in Boston

The dining room is to the right of the front door when you enter the home. We designed the trim detail on the ceiling, along with the layout and trim profile of the wainscoting throughout the foyer. The walls are covered in blue grass cloth wallpaper and the arched windows are framed by gorgeous coral faux silk drapery panels.
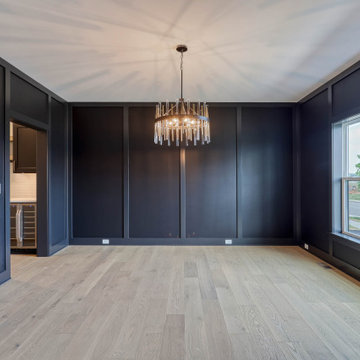
formal dining room with wall detail
Geschlossenes, Großes Mid-Century Esszimmer mit schwarzer Wandfarbe, hellem Holzboden, Wandpaneelen und braunem Boden in Sonstige
Geschlossenes, Großes Mid-Century Esszimmer mit schwarzer Wandfarbe, hellem Holzboden, Wandpaneelen und braunem Boden in Sonstige
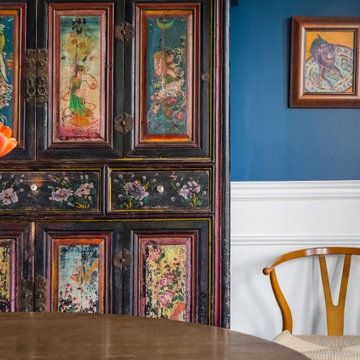
Casual dining room in a Bohemian-style Craftsman
Geschlossenes, Mittelgroßes Eklektisches Esszimmer ohne Kamin mit blauer Wandfarbe, braunem Holzboden, braunem Boden und vertäfelten Wänden in Seattle
Geschlossenes, Mittelgroßes Eklektisches Esszimmer ohne Kamin mit blauer Wandfarbe, braunem Holzboden, braunem Boden und vertäfelten Wänden in Seattle
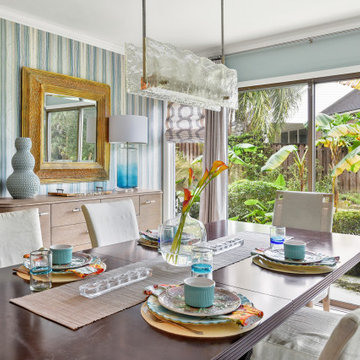
Geschlossenes, Mittelgroßes Eklektisches Esszimmer mit blauer Wandfarbe und Tapetenwänden in Jacksonville
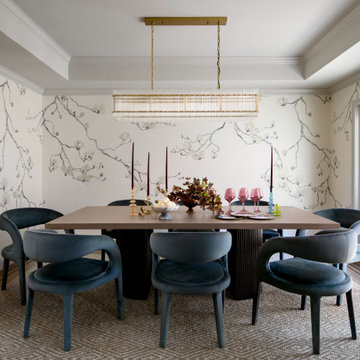
Geschlossenes Klassisches Esszimmer mit bunten Wänden, braunem Holzboden, braunem Boden und Tapetenwänden in San Francisco

See thru fireplace in enclosed dining room
Geschlossenes, Mittelgroßes Rustikales Esszimmer mit Tunnelkamin, Holzdecke und Holzwänden in Sonstige
Geschlossenes, Mittelgroßes Rustikales Esszimmer mit Tunnelkamin, Holzdecke und Holzwänden in Sonstige
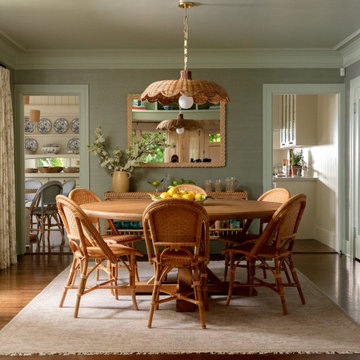
Geschlossenes Klassisches Esszimmer mit grüner Wandfarbe, braunem Holzboden und Tapetenwänden in Los Angeles
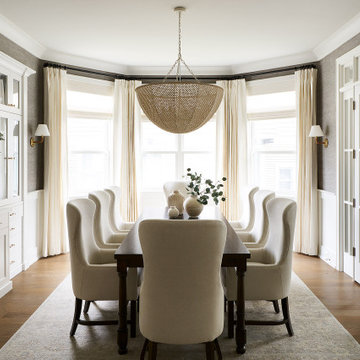
Geschlossenes, Mittelgroßes Klassisches Esszimmer mit grüner Wandfarbe, hellem Holzboden, braunem Boden und Tapetenwänden in Chicago
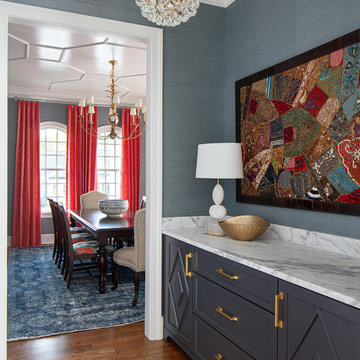
This butler's pantry is directly between the dining room and kitchen. We designed the trim detail on the dining room ceiling and carried the blue grass cloth from the dining room into the butlers pantry on the walls.
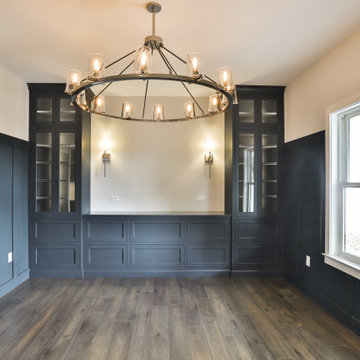
The custom cabinetry and board and batten walls in this modern farmhouse dining room were handmade by Kenwood in Missouri. The woodwork is painted in Mount Etna by Sherwin Willliams and the walls were crushed ice by Sherwin Williams. The grand, round chandelier is a polished chrome finish from Restoration Hardware and the sconces are from the Monroe Collection by Savoy House. The flooring throughout the first floor common areas is Casabella's Acadia flloring in solid hickory.
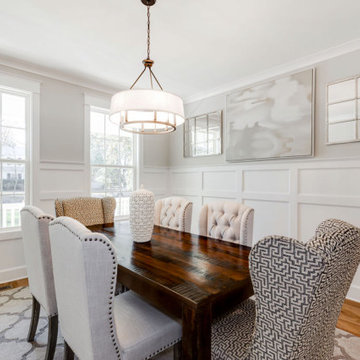
Richmond Hill Design + Build brings you this gorgeous American four-square home, crowned with a charming, black metal roof in Richmond’s historic Ginter Park neighborhood! Situated on a .46 acre lot, this craftsman-style home greets you with double, 8-lite front doors and a grand, wrap-around front porch. Upon entering the foyer, you’ll see the lovely dining room on the left, with crisp, white wainscoting and spacious sitting room/study with French doors to the right. Straight ahead is the large family room with a gas fireplace and flanking 48” tall built-in shelving. A panel of expansive 12’ sliding glass doors leads out to the 20’ x 14’ covered porch, creating an indoor/outdoor living and entertaining space. An amazing kitchen is to the left, featuring a 7’ island with farmhouse sink, stylish gold-toned, articulating faucet, two-toned cabinetry, soft close doors/drawers, quart countertops and premium Electrolux appliances. Incredibly useful butler’s pantry, between the kitchen and dining room, sports glass-front, upper cabinetry and a 46-bottle wine cooler. With 4 bedrooms, 3-1/2 baths and 5 walk-in closets, space will not be an issue. The owner’s suite has a freestanding, soaking tub, large frameless shower, water closet and 2 walk-in closets, as well a nice view of the backyard. Laundry room, with cabinetry and counter space, is conveniently located off of the classic central hall upstairs. Three additional bedrooms, all with walk-in closets, round out the second floor, with one bedroom having attached full bath and the other two bedrooms sharing a Jack and Jill bath. Lovely hickory wood floors, upgraded Craftsman trim package and custom details throughout!
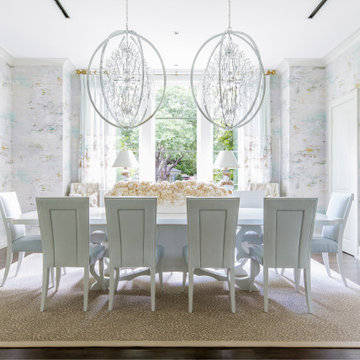
Dining room
Geschlossenes, Großes Klassisches Esszimmer ohne Kamin mit bunten Wänden, braunem Holzboden, braunem Boden und Tapetenwänden in Dallas
Geschlossenes, Großes Klassisches Esszimmer ohne Kamin mit bunten Wänden, braunem Holzboden, braunem Boden und Tapetenwänden in Dallas
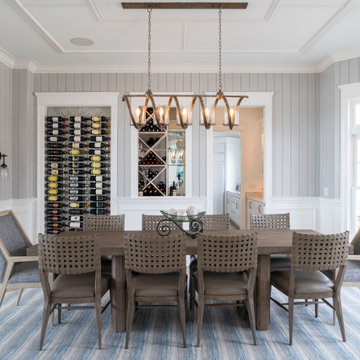
In the dining room we added grey nickel gap planking installed vertically for that coastal-feel. We did the recess for the "label forward" wine storage over a grey mosaic herringbone tiled back wall. The "cork screw" chandelier was the star of the room.
Steve Buchanan Photography
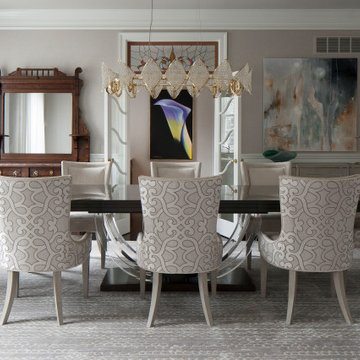
Geschlossenes Klassisches Esszimmer mit grauer Wandfarbe, dunklem Holzboden, braunem Boden und vertäfelten Wänden in Philadelphia
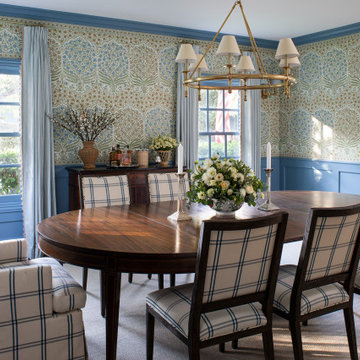
Geschlossenes Klassisches Esszimmer mit Tapetenwänden, vertäfelten Wänden, bunten Wänden, dunklem Holzboden und braunem Boden in Los Angeles

Layers of texture and high contrast in this mid-century modern dining room. Inhabit living recycled wall flats painted in a high gloss charcoal paint as the feature wall. Three-sided flare fireplace adds warmth and visual interest to the dividing wall between dining room and den.
Geschlossene Esszimmer mit Wandgestaltungen Ideen und Design
4