Geschlossene Esszimmer mit Wandgestaltungen Ideen und Design
Suche verfeinern:
Budget
Sortieren nach:Heute beliebt
121 – 140 von 1.836 Fotos
1 von 3
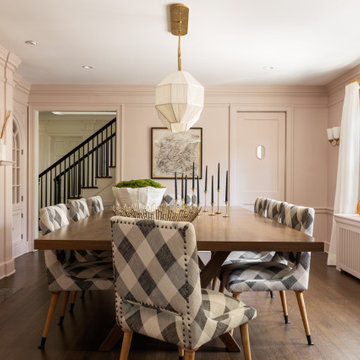
Interior Design: Rosen Kelly Conway Architecture & Design
Architecture: Rosen Kelly Conway Architecture & Design
Contractor: R. Keller Construction, Co.
Custom Cabinetry: Custom Creations
Marble: Atlas Marble
Art & Venetian Plaster: Alternative Interiors
Tile: Virtue Tile Design
Fixtures: WaterWorks
Photographer: Mike Van Tassell
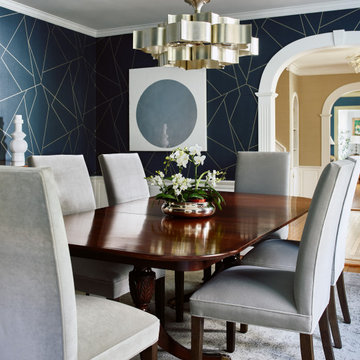
Geschlossenes, Mittelgroßes Klassisches Esszimmer ohne Kamin mit blauer Wandfarbe, braunem Holzboden, braunem Boden und Tapetenwänden in Boston
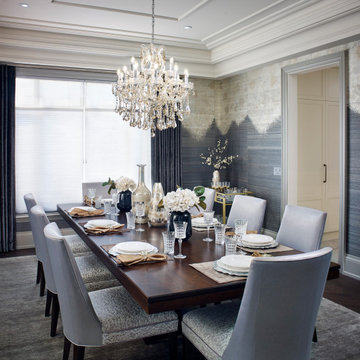
Geschlossenes, Großes Klassisches Esszimmer mit grauer Wandfarbe, dunklem Holzboden, braunem Boden, Kassettendecke und Tapetenwänden in Toronto
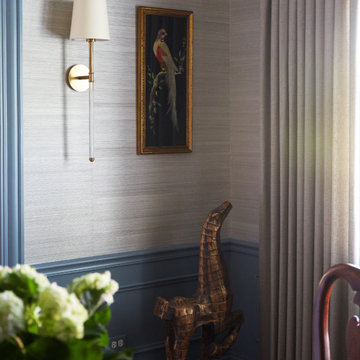
Download our free ebook, Creating the Ideal Kitchen. DOWNLOAD NOW
The homeowner and his wife had lived in this beautiful townhome in Oak Brook overlooking a small lake for over 13 years. The home is open and airy with vaulted ceilings and full of mementos from world adventures through the years, including to Cambodia, home of their much-adored sponsored daughter. The home, full of love and memories was host to a growing extended family of children and grandchildren. This was THE place. When the homeowner’s wife passed away suddenly and unexpectedly, he became determined to create a space that would continue to welcome and host his family and the many wonderful family memories that lay ahead but with an eye towards functionality.
We started out by evaluating how the space would be used. Cooking and watching sports were key factors. So, we shuffled the current dining table into a rarely used living room whereby enlarging the kitchen. The kitchen now houses two large islands – one for prep and the other for seating and buffet space. We removed the wall between kitchen and family room to encourage interaction during family gatherings and of course a clear view to the game on TV. We also removed a dropped ceiling in the kitchen, and wow, what a difference.
Next, we added some drama with a large arch between kitchen and dining room creating a stunning architectural feature between those two spaces. This arch echoes the shape of the large arch at the front door of the townhome, providing drama and significance to the space. The kitchen itself is large but does not have much wall space, which is a common challenge when removing walls. We added a bit more by resizing the double French doors to a balcony at the side of the house which is now just a single door. This gave more breathing room to the range wall and large stone hood but still provides access and light.
We chose a neutral pallet of black, white, and white oak, with punches of blue at the counter stools in the kitchen. The cabinetry features a white shaker door at the perimeter for a crisp outline. Countertops and custom hood are black Caesarstone, and the islands are a soft white oak adding contrast and warmth. Two large built ins between the kitchen and dining room function as pantry space as well as area to display flowers or seasonal decorations.
We repeated the blue in the dining room where we added a fresh coat of paint to the existing built ins, along with painted wainscot paneling. Above the wainscot is a neutral grass cloth wallpaper which provides a lovely backdrop for a wall of important mementos and artifacts. The dining room table and chairs were refinished and re-upholstered, and a new rug and window treatments complete the space. The room now feels ready to host more formal gatherings or can function as a quiet spot to enjoy a cup of morning coffee.
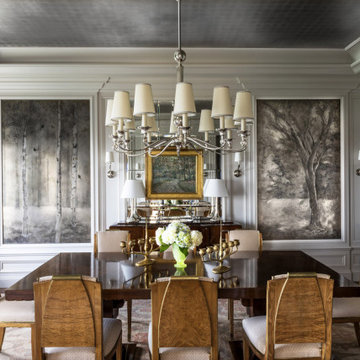
Geschlossenes Klassisches Esszimmer mit grauer Wandfarbe, dunklem Holzboden, braunem Boden, Wandpaneelen und Tapetenwänden in New York
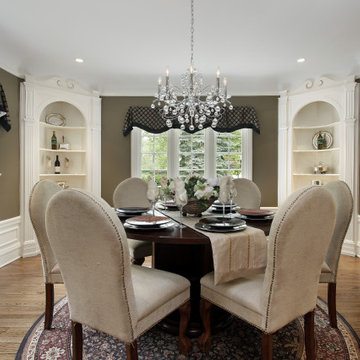
Coveted Interiors
Rutherford, NJ 07070
Geschlossenes, Mittelgroßes Klassisches Esszimmer mit grauer Wandfarbe, braunem Holzboden, braunem Boden und vertäfelten Wänden in New York
Geschlossenes, Mittelgroßes Klassisches Esszimmer mit grauer Wandfarbe, braunem Holzboden, braunem Boden und vertäfelten Wänden in New York
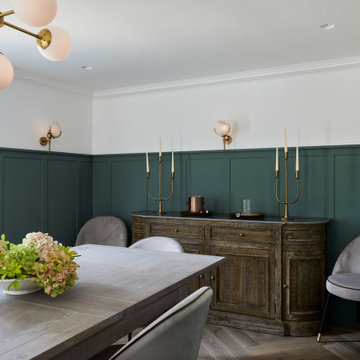
Geschlossenes Klassisches Esszimmer mit weißer Wandfarbe, braunem Holzboden, braunem Boden, Wandpaneelen und vertäfelten Wänden in London
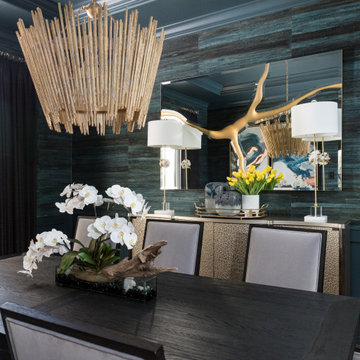
Geschlossenes, Mittelgroßes Klassisches Esszimmer mit grüner Wandfarbe, hellem Holzboden, braunem Boden, Kassettendecke und Tapetenwänden in Houston
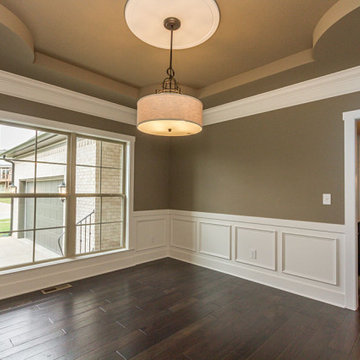
Geschlossenes Klassisches Esszimmer mit grüner Wandfarbe, dunklem Holzboden, braunem Boden, eingelassener Decke und vertäfelten Wänden in Louisville
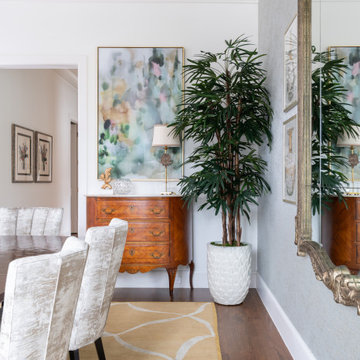
Geschlossenes, Großes Klassisches Esszimmer mit weißer Wandfarbe, braunem Holzboden, braunem Boden, eingelassener Decke und Tapetenwänden in Dallas
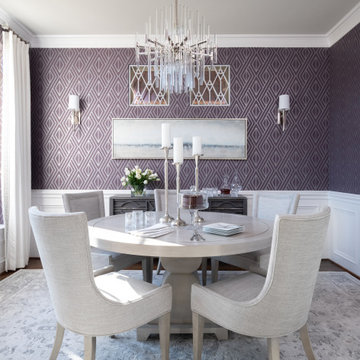
This transitional violet and grey dining room is sophisticated, bright, and airy! The room features a geometric, violet wallpaper paired with neutral, transitional furnishings. A round heather grey dining table and neutral, upholstered armchairs provide the perfect intimate setting. An unexpected modern chandelier is the finishing touch to this space.
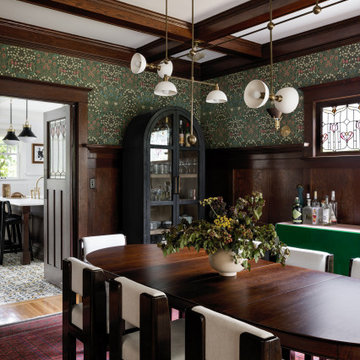
Photography by Miranda Estes
Geschlossenes, Mittelgroßes Uriges Esszimmer mit grüner Wandfarbe, braunem Holzboden, Tapetenwänden und Kassettendecke in Seattle
Geschlossenes, Mittelgroßes Uriges Esszimmer mit grüner Wandfarbe, braunem Holzboden, Tapetenwänden und Kassettendecke in Seattle
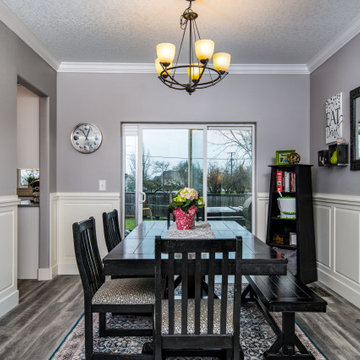
This home addition brings new space for the kitchen and family room allowing for a large island with seating and new living area for the whole family to enjoy. The kitchen was completed using IKEA SEKTION cabinets and custom shaker wide fronts in a white Smart Matte finish by Dendra Doors. Pental Santenay countertop, Richard Sterling Crayon Bianco tile, and Armstrong vinyl plank flooring. This transformation brought new life to a home that the client almost left not seeing the vision that we made a reality.

Großes, Geschlossenes Klassisches Esszimmer mit metallicfarbenen Wänden, braunem Holzboden, Gaskamin, gefliester Kaminumrandung, braunem Boden, eingelassener Decke und Tapetenwänden in Dallas
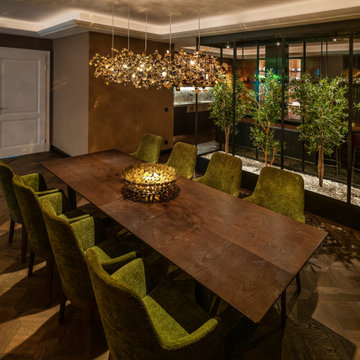
Geschlossenes, Großes Klassisches Esszimmer mit brauner Wandfarbe, dunklem Holzboden und Tapetenwänden in Sonstige

A Modern Farmhouse formal dining space with spindle back chairs and a wainscoting trim detail.
Geschlossenes, Mittelgroßes Landhaus Esszimmer mit hellem Holzboden, braunem Boden, Holzdielendecke, vertäfelten Wänden und grüner Wandfarbe in Atlanta
Geschlossenes, Mittelgroßes Landhaus Esszimmer mit hellem Holzboden, braunem Boden, Holzdielendecke, vertäfelten Wänden und grüner Wandfarbe in Atlanta
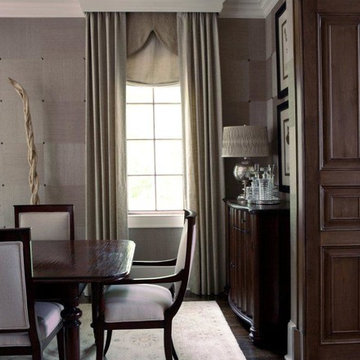
In the dining room, Pineapple House has a painted coffered ceiling with tongue and groove V-notch slats. It adds interest and texture to the 10 foot ceiling. To create trim with a flowing, seamless appearance, drapery cornices are integrated into the crown molding. Intense sun penetrates the room and led to the creation of a three-part window treatment. Designers use stationary drapery panels for acoustics and to soften edges. They add roman shades for solar control. A gothic-inspired arched valance in embossed linen for a formal accent. The valance is a soft echo of the gothic motif on the fireplace surround in the home’s adjacent keeping room. On the walls, they cut grass cloth into squares and alternate their direction when it is being hung. This creates a subtle visual effect that changes as the sun dances through the room and you walk around the space. Square nail heads punctuate the intersections by being turned and set on their tips, creating a 3-dimensional diamond shape. Chris Little Photography
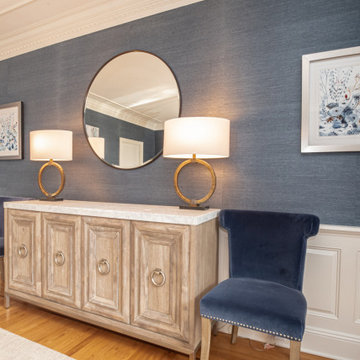
Center hall colonial needed a dining room renovation We added beautiful seagrass wallcovering, gorgeous chandelier, beautiful and comfortable chairs, envy worthy custom drapes, rug, sideboard, lamps and art!
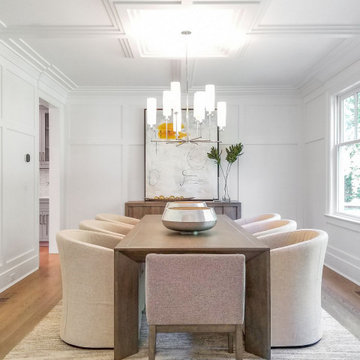
When beautiful architectural details are being accentuated with contemporary on trend staging it is called perfection in design. We picked up on the natural elements in the kitchen design and mudroom and incorporated natural elements into the staging design creating a soothing and sophisticated atmosphere. We take not just the buyers demographic,but also surroundings and architecture into consideration when designing our stagings.
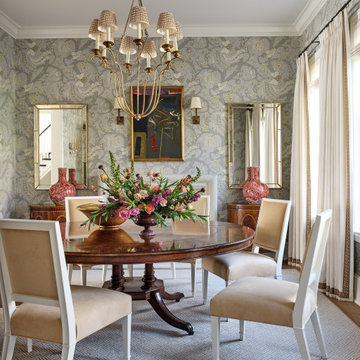
Traditional dining room
Geschlossenes, Mittelgroßes Klassisches Esszimmer mit grauer Wandfarbe, hellem Holzboden, beigem Boden und Tapetenwänden in Charlotte
Geschlossenes, Mittelgroßes Klassisches Esszimmer mit grauer Wandfarbe, hellem Holzboden, beigem Boden und Tapetenwänden in Charlotte
Geschlossene Esszimmer mit Wandgestaltungen Ideen und Design
7