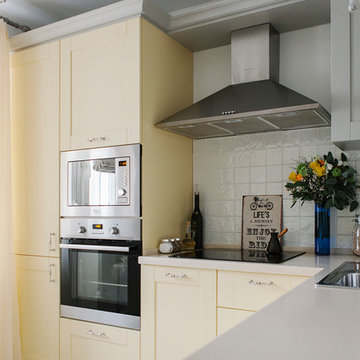Geschlossene Küchen mit gelben Schränken Ideen und Design
Suche verfeinern:
Budget
Sortieren nach:Heute beliebt
1 – 20 von 756 Fotos
1 von 3

What a transformation! We first enlarged the opening from the dining area and kitchen to bring the two spaces together.
We were able to take out the soffit in the kitchen and used cabinets to the ceiling making the space feel larger.
The curved countertop extends into the dining room area providing a place to sit for morning coffee and a chat with the cook!

1940s style kitchen remodel, complete with hidden appliances, authentic lighting, and a farmhouse style sink. Photography done by Pradhan Studios Photography.

Geschlossene, Kleine Klassische Küche in U-Form mit Unterbauwaschbecken, profilierten Schrankfronten, gelben Schränken, Quarzwerkstein-Arbeitsplatte, Küchenrückwand in Weiß, Rückwand aus Mosaikfliesen, bunten Elektrogeräten, Porzellan-Bodenfliesen, braunem Boden, brauner Arbeitsplatte und Kassettendecke in Moskau

Appealing, joyful and functional.
The kitchen now includes features such as soapstone counter tops, custom made soapstone farm sink, custom cabinets, hand made Mexican marble finished concrete floor tile.
See more info and photos at...
http://www.homeworkremodels.net/historic-kitchen-remodel.html

Stephen R. in York, PA wanted to add some light and color to his dull, outdated kitchen. We removed a soffit and added new custom DeWils cabinetry in a Jaurez Flower painted finish with glaze. A Cambria quartz countertop was installed in Linwood. A neutral tile backsplash was added to complete the look. What a bright and cheery place to spend time with family and friends!
Elliot Quintin
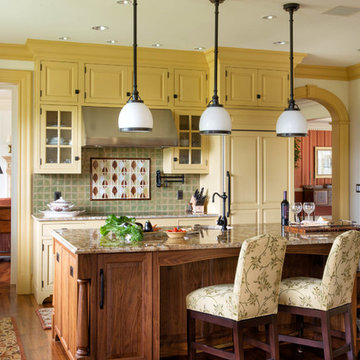
Große, Geschlossene Klassische Küche in L-Form mit Unterbauwaschbecken, profilierten Schrankfronten, gelben Schränken, bunter Rückwand, Elektrogeräten mit Frontblende, braunem Holzboden, Kücheninsel, Granit-Arbeitsplatte und Rückwand aus Keramikfliesen in Sonstige

Geschlossene, Kleine Klassische Küche ohne Insel in U-Form mit Landhausspüle, Schrankfronten im Shaker-Stil, gelben Schränken, Speckstein-Arbeitsplatte, Küchenrückwand in Weiß, Rückwand aus Metrofliesen, Küchengeräten aus Edelstahl und hellem Holzboden in Portland

Mittelgroße, Geschlossene Stilmix Küche in L-Form mit Unterbauwaschbecken, Schrankfronten im Shaker-Stil, gelben Schränken, Speckstein-Arbeitsplatte, Rückwand aus Keramikfliesen und Küchengeräten aus Edelstahl in Boston
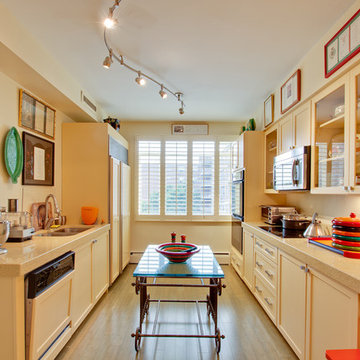
Designed by Connie Siegel of Reico Kitchen & Bath's Elkridge, MD location, this modern transitional kitchen design features Woodharbor cabinetry in Madison with a Buttermilk Yellow finish.

Geschlossene, Zweizeilige, Kleine Landhaus Küche mit Doppelwaschbecken, Kassettenfronten, gelben Schränken, Granit-Arbeitsplatte, Küchenrückwand in Braun, bunten Elektrogeräten und dunklem Holzboden in Baltimore
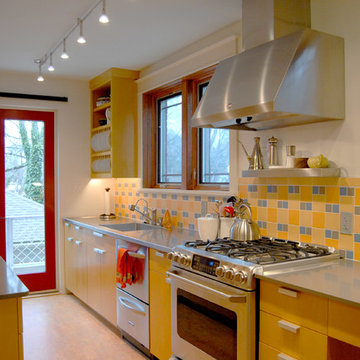
The couple's new kitchen, finished in 2011, makes wise use of a narrow space. The volume of an open cabinet maintains a spacious feel, with plate racks keeping daily wares in arm's reach.
Design: Architect Mary Cerrone
http://www.houzz.com/pro/mary-cerrone/mcai
Sporting a bright-yellow finish, custom maple cabinets were treated with aniline dye. This process allows the natural grain of the wood to come through, lending subtle texture and an air of warmth to the space. For the room's color inspiration, Dave and Lu-in turned to the flooring "which explodes with color," she exclaims.
Flooring: Forbo Marmoleum in Asian Tiger
Photo: Adrienne DeRosa Photography © 2013 Houzz
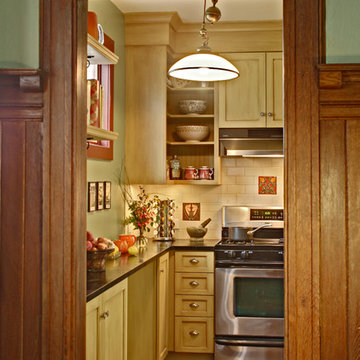
While keeping the character of the 1905 Brooklyn home, this 142 square foot kitchen was modernized and made more functional. The marble topped baking station was at the top of the wish list for the homeowner and adds 5'-6" additional cabinet storage space. The stained glass window above it is now hinged to provide a pass-through to the dining room. The eco-friendly custom cabinets are hand painted & glazed. Photo: Wing Wong

Every detail of this European villa-style home exudes a uniquely finished feel. Our design goals were to invoke a sense of travel while simultaneously cultivating a homely and inviting ambience. This project reflects our commitment to crafting spaces seamlessly blending luxury with functionality.
The kitchen was transformed with subtle adjustments to evoke a Parisian café atmosphere. A new island was crafted, featuring exquisite quartzite countertops complemented by a marble mosaic backsplash. Upgrades in plumbing and lighting fixtures were installed, imparting a touch of elegance. The newly introduced range hood included an elegant rustic header motif.
---
Project completed by Wendy Langston's Everything Home interior design firm, which serves Carmel, Zionsville, Fishers, Westfield, Noblesville, and Indianapolis.
For more about Everything Home, see here: https://everythinghomedesigns.com/
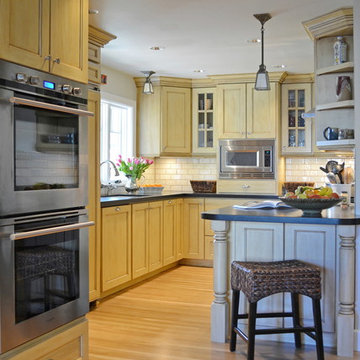
Brian Dittmar Designs
Geschlossene, Mittelgroße Klassische Küche in U-Form mit Unterbauwaschbecken, Schrankfronten mit vertiefter Füllung, gelben Schränken, Granit-Arbeitsplatte, Küchenrückwand in Weiß, Rückwand aus Keramikfliesen, Elektrogeräten mit Frontblende und hellem Holzboden in Portland
Geschlossene, Mittelgroße Klassische Küche in U-Form mit Unterbauwaschbecken, Schrankfronten mit vertiefter Füllung, gelben Schränken, Granit-Arbeitsplatte, Küchenrückwand in Weiß, Rückwand aus Keramikfliesen, Elektrogeräten mit Frontblende und hellem Holzboden in Portland
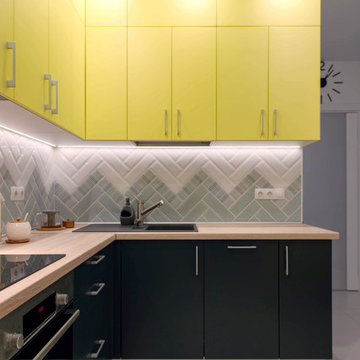
Geschlossene, Kleine Moderne Küche in L-Form mit Waschbecken, flächenbündigen Schrankfronten, gelben Schränken, Küchenrückwand in Grau, Rückwand aus Keramikfliesen, Küchengeräten aus Edelstahl, Porzellan-Bodenfliesen, grauem Boden und brauner Arbeitsplatte in Sankt Petersburg
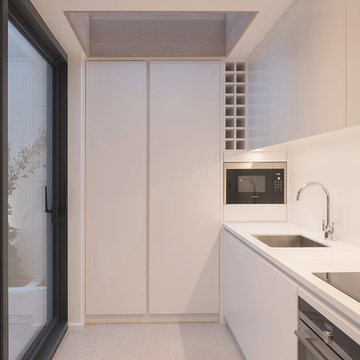
Nick Guttridge
Geschlossene, Mittelgroße Moderne Küche ohne Insel in L-Form mit integriertem Waschbecken, flächenbündigen Schrankfronten, gelben Schränken, Mineralwerkstoff-Arbeitsplatte, Küchenrückwand in Weiß, Elektrogeräten mit Frontblende, Keramikboden und beigem Boden in Essex
Geschlossene, Mittelgroße Moderne Küche ohne Insel in L-Form mit integriertem Waschbecken, flächenbündigen Schrankfronten, gelben Schränken, Mineralwerkstoff-Arbeitsplatte, Küchenrückwand in Weiß, Elektrogeräten mit Frontblende, Keramikboden und beigem Boden in Essex
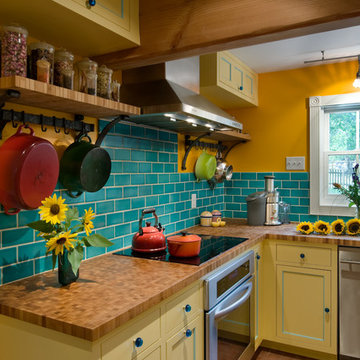
Daniel O'Connor Photography www.danieloconnorphoto.com
Geschlossene Landhausstil Küche in U-Form mit Rückwand aus Metrofliesen, Arbeitsplatte aus Holz, gelben Schränken, Schrankfronten mit vertiefter Füllung, Küchengeräten aus Edelstahl und Landhausspüle in Denver
Geschlossene Landhausstil Küche in U-Form mit Rückwand aus Metrofliesen, Arbeitsplatte aus Holz, gelben Schränken, Schrankfronten mit vertiefter Füllung, Küchengeräten aus Edelstahl und Landhausspüle in Denver

Geschlossene, Kleine Moderne Küche ohne Insel in L-Form mit Waschbecken, Küchengeräten aus Edelstahl, Porzellan-Bodenfliesen, flächenbündigen Schrankfronten, gelben Schränken, Arbeitsplatte aus Holz, Küchenrückwand in Grau, weißem Boden und beiger Arbeitsplatte in Sankt Petersburg
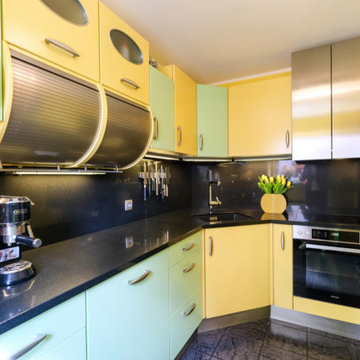
Nachher
Geschlossene, Große Klassische Küche in L-Form mit Unterbauwaschbecken, gelben Schränken, Quarzwerkstein-Arbeitsplatte, Küchenrückwand in Schwarz, Rückwand aus Quarzwerkstein, Küchengeräten aus Edelstahl und schwarzer Arbeitsplatte in München
Geschlossene, Große Klassische Küche in L-Form mit Unterbauwaschbecken, gelben Schränken, Quarzwerkstein-Arbeitsplatte, Küchenrückwand in Schwarz, Rückwand aus Quarzwerkstein, Küchengeräten aus Edelstahl und schwarzer Arbeitsplatte in München
Geschlossene Küchen mit gelben Schränken Ideen und Design
1
