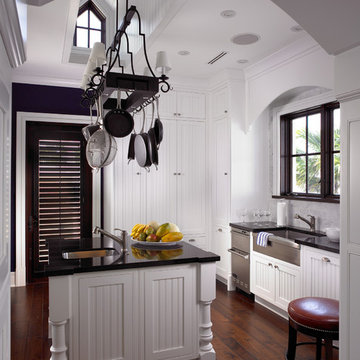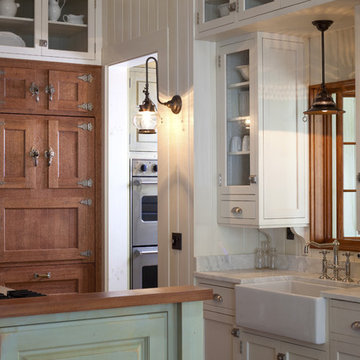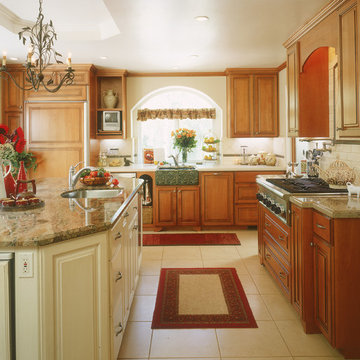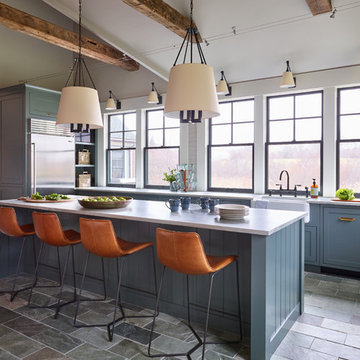Geschlossene Küchen mit Landhausspüle Ideen und Design
Suche verfeinern:
Budget
Sortieren nach:Heute beliebt
101 – 120 von 23.411 Fotos
1 von 3

DYI Network Kitchen
Modern Kitchen
Pheonix Home and Garden
Geschlossene, Große Urige Küche in L-Form mit Küchengeräten aus Edelstahl, Landhausspüle, Schrankfronten im Shaker-Stil, dunklen Holzschränken, Marmor-Arbeitsplatte, bunter Rückwand, Rückwand aus Steinfliesen, dunklem Holzboden, Kücheninsel und braunem Boden in Phoenix
Geschlossene, Große Urige Küche in L-Form mit Küchengeräten aus Edelstahl, Landhausspüle, Schrankfronten im Shaker-Stil, dunklen Holzschränken, Marmor-Arbeitsplatte, bunter Rückwand, Rückwand aus Steinfliesen, dunklem Holzboden, Kücheninsel und braunem Boden in Phoenix

Interior Design: Pinto Designs
Architect: Robert Wade
Landscape Architect: Raymond Jungles
Photography: Kim Sargent
Geschlossene Klassische Küche mit Landhausspüle, weißen Schränken, Granit-Arbeitsplatte, Rückwand aus Stein, dunklem Holzboden und Kücheninsel in Miami
Geschlossene Klassische Küche mit Landhausspüle, weißen Schränken, Granit-Arbeitsplatte, Rückwand aus Stein, dunklem Holzboden und Kücheninsel in Miami

Geschlossene, Mittelgroße Klassische Küche ohne Insel in L-Form mit Landhausspüle, Kassettenfronten, blauen Schränken, Marmor-Arbeitsplatte, Küchengeräten aus Edelstahl, Küchenrückwand in Grau, hellem Holzboden und Rückwand aus Marmor in New York

The wood used in the cabinets throughout the kitchen was distressed to match the reclaimed stone and marble.
Geschlossene, Große Mediterrane Küche in U-Form mit Landhausspüle, Schränken im Used-Look, Elektrogeräten mit Frontblende, Schrankfronten mit vertiefter Füllung, Küchenrückwand in Weiß, Rückwand aus Marmor, Marmor-Arbeitsplatte, Travertin, Kücheninsel, braunem Boden und Mauersteinen in San Diego
Geschlossene, Große Mediterrane Küche in U-Form mit Landhausspüle, Schränken im Used-Look, Elektrogeräten mit Frontblende, Schrankfronten mit vertiefter Füllung, Küchenrückwand in Weiß, Rückwand aus Marmor, Marmor-Arbeitsplatte, Travertin, Kücheninsel, braunem Boden und Mauersteinen in San Diego

John McManus
Geschlossene, Zweizeilige, Mittelgroße Maritime Küche mit Glasfronten, Landhausspüle, Marmor-Arbeitsplatte, weißen Schränken, Küchengeräten aus Edelstahl, Kücheninsel und Mauersteinen in Sonstige
Geschlossene, Zweizeilige, Mittelgroße Maritime Küche mit Glasfronten, Landhausspüle, Marmor-Arbeitsplatte, weißen Schränken, Küchengeräten aus Edelstahl, Kücheninsel und Mauersteinen in Sonstige

Geschlossene, Große Klassische Küche in L-Form mit Landhausspüle, profilierten Schrankfronten, Granit-Arbeitsplatte, Küchenrückwand in Beige, Rückwand aus Metrofliesen, hellbraunen Holzschränken, Küchengeräten aus Edelstahl, Porzellan-Bodenfliesen, Kücheninsel und weißem Boden in San Diego

Another view of the classically styled white kitchen, part of a complete home restoration project, here highlighting the walnut island with Carrara marble countertop and the coffer ceiling beams with panelized bottoms.
Photo by Rusty Reniers

Geschlossene, Mittelgroße Klassische Küche ohne Insel in U-Form mit hellen Holzschränken, Quarzit-Arbeitsplatte, Keramikboden, Landhausspüle, Glasfronten und Rückwand aus Porzellanfliesen in Gloucestershire

Geschlossene, Große Küche in U-Form mit Landhausspüle, profilierten Schrankfronten, beigen Schränken, Küchenrückwand in Weiß, Elektrogeräten mit Frontblende, dunklem Holzboden, Kücheninsel, Quarzwerkstein-Arbeitsplatte und Rückwand aus Glasfliesen in Chicago

Existing 100 year old Arts and Crafts home. Kitchen space was completely gutted down to framing. In floor heat, chefs stove, custom site-built cabinetry and soapstone countertops bring kitchen up to date.
Designed by Jean Rehkamp and Ryan Lawinger of Rehkamp Larson Architects.
Greg Page Photography

Geschlossene, Kleine Klassische Küche mit Landhausspüle, Schrankfronten mit vertiefter Füllung, grünen Schränken, Marmor-Arbeitsplatte, Küchenrückwand in Rot, Rückwand aus Backstein, Elektrogeräten mit Frontblende, braunem Holzboden und weißer Arbeitsplatte in Sonstige

Kitchen remodel with beaded inset cabinets , stained accents , neolith countertops , gold accents , paneled appliances , lots of accent lighting , ilve range , mosaic tile backsplash , arched coffee bar , banquette seating , mitered countertops and lots more

Full Wall of Cabinetry with Beadboard Backsplash & Floating Shelves
Geschlossene, Kleine Küche ohne Insel in U-Form mit Landhausspüle, Schrankfronten im Shaker-Stil, blauen Schränken, Granit-Arbeitsplatte, Küchenrückwand in Weiß, weißen Elektrogeräten, Schieferboden, grauem Boden und schwarzer Arbeitsplatte in New York
Geschlossene, Kleine Küche ohne Insel in U-Form mit Landhausspüle, Schrankfronten im Shaker-Stil, blauen Schränken, Granit-Arbeitsplatte, Küchenrückwand in Weiß, weißen Elektrogeräten, Schieferboden, grauem Boden und schwarzer Arbeitsplatte in New York

Kitchen space plan and remodel
Geschlossene, Kleine Maritime Küche in L-Form mit Landhausspüle, Schrankfronten im Shaker-Stil, blauen Schränken, Mineralwerkstoff-Arbeitsplatte, Küchenrückwand in Blau, Rückwand aus Keramikfliesen, Küchengeräten aus Edelstahl, hellem Holzboden, Kücheninsel, braunem Boden, weißer Arbeitsplatte und kleiner Kücheninsel in Los Angeles
Geschlossene, Kleine Maritime Küche in L-Form mit Landhausspüle, Schrankfronten im Shaker-Stil, blauen Schränken, Mineralwerkstoff-Arbeitsplatte, Küchenrückwand in Blau, Rückwand aus Keramikfliesen, Küchengeräten aus Edelstahl, hellem Holzboden, Kücheninsel, braunem Boden, weißer Arbeitsplatte und kleiner Kücheninsel in Los Angeles

Cucina
Geschlossene, Geräumige Mediterrane Küche in L-Form mit Landhausspüle, Glasfronten, hellbraunen Holzschränken, Quarzit-Arbeitsplatte, bunter Rückwand, Rückwand aus Quarzwerkstein, Elektrogeräten mit Frontblende, Terrakottaboden, Kücheninsel, orangem Boden, bunter Arbeitsplatte und gewölbter Decke in Florenz
Geschlossene, Geräumige Mediterrane Küche in L-Form mit Landhausspüle, Glasfronten, hellbraunen Holzschränken, Quarzit-Arbeitsplatte, bunter Rückwand, Rückwand aus Quarzwerkstein, Elektrogeräten mit Frontblende, Terrakottaboden, Kücheninsel, orangem Boden, bunter Arbeitsplatte und gewölbter Decke in Florenz

Geschlossene, Mittelgroße Klassische Küche ohne Insel in U-Form mit Landhausspüle, Schrankfronten im Shaker-Stil, grünen Schränken, Quarzwerkstein-Arbeitsplatte, Küchenrückwand in Weiß, Rückwand aus Glasfliesen, Küchengeräten aus Edelstahl, hellem Holzboden, beigem Boden und weißer Arbeitsplatte in Indianapolis

Located in the up and coming neighbourhood of Forest Hill, this renovation demonstrates that being smart with your money doesn’t have to come at the expense of quality. For the first stage of the renovation, we opened up their ground floor space, creating an open-plan layout for both their kitchen, dining room, and living area. But there’s more to this space than meets the eye. Interior fans will admire the concrete floor used throughout, but rather than the real deal, these savvy homeowners have opted for concrete tiles. This slashed the price of flooring in half, and avoided a time consuming process of laying fresh concrete. On top of this, the tiles are easier to heat, meaning no cold feet in the morning.
But this isn’t the only trick they’ve employed. One of the stand out features of this kitchen is easily the wonderful crittall style doors and windows - notice we said 'style'? That’s because this home opted for aluminium frames, rather than steel. Crittall steel is trademarked, and can only be produced by one company, this means premium prices and a long waiting list. By opting for a top notch fake, this kitchen still gets the WOW factor, but without the price tag.
For the rest of home, we helped lay out new floor plans for each level. Moving the bedrooms and main bathroom from the ground floor and up to the top of the house. We added in recessed storage into the showers to save on space, and included a walk in closet for the master bedroom. And finally, for those rainy days, we created two open, yet separate, living areas. Perfect for when these homeowners want to do their own thing to wind down.

Summary of Scope: gut renovation/reconfiguration of kitchen, coffee bar, mudroom, powder room, 2 kids baths, guest bath, master bath and dressing room, kids study and playroom, study/office, laundry room, restoration of windows, adding wallpapers and window treatments
Background/description: The house was built in 1908, my clients are only the 3rd owners of the house. The prior owner lived there from 1940s until she died at age of 98! The old home had loads of character and charm but was in pretty bad condition and desperately needed updates. The clients purchased the home a few years ago and did some work before they moved in (roof, HVAC, electrical) but decided to live in the house for a 6 months or so before embarking on the next renovation phase. I had worked with the clients previously on the wife's office space and a few projects in a previous home including the nursery design for their first child so they reached out when they were ready to start thinking about the interior renovations. The goal was to respect and enhance the historic architecture of the home but make the spaces more functional for this couple with two small kids. Clients were open to color and some more bold/unexpected design choices. The design style is updated traditional with some eclectic elements. An early design decision was to incorporate a dark colored french range which would be the focal point of the kitchen and to do dark high gloss lacquered cabinets in the adjacent coffee bar, and we ultimately went with dark green.

Photo by Stu Estler
Geschlossene, Mittelgroße Klassische Küche in L-Form mit Landhausspüle, Schrankfronten im Shaker-Stil, blauen Schränken, Quarzwerkstein-Arbeitsplatte, bunter Rückwand, Rückwand aus Keramikfliesen, Küchengeräten aus Edelstahl, braunem Holzboden, Kücheninsel, braunem Boden und weißer Arbeitsplatte in Washington, D.C.
Geschlossene, Mittelgroße Klassische Küche in L-Form mit Landhausspüle, Schrankfronten im Shaker-Stil, blauen Schränken, Quarzwerkstein-Arbeitsplatte, bunter Rückwand, Rückwand aus Keramikfliesen, Küchengeräten aus Edelstahl, braunem Holzboden, Kücheninsel, braunem Boden und weißer Arbeitsplatte in Washington, D.C.

Jared Kuzia Photography
Geschlossene, Mittelgroße Klassische Küche in L-Form mit Landhausspüle, Schrankfronten im Shaker-Stil, blauen Schränken, Quarzit-Arbeitsplatte, Küchenrückwand in Weiß, Rückwand aus Metrofliesen, Küchengeräten aus Edelstahl, Schieferboden, Kücheninsel, grauem Boden und weißer Arbeitsplatte in Boston
Geschlossene, Mittelgroße Klassische Küche in L-Form mit Landhausspüle, Schrankfronten im Shaker-Stil, blauen Schränken, Quarzit-Arbeitsplatte, Küchenrückwand in Weiß, Rückwand aus Metrofliesen, Küchengeräten aus Edelstahl, Schieferboden, Kücheninsel, grauem Boden und weißer Arbeitsplatte in Boston
Geschlossene Küchen mit Landhausspüle Ideen und Design
6