Geschlossene Küchen mit Landhausspüle Ideen und Design
Suche verfeinern:
Budget
Sortieren nach:Heute beliebt
161 – 180 von 23.411 Fotos
1 von 3
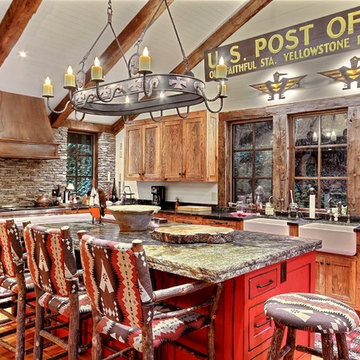
Geschlossene Urige Küche mit Landhausspüle, Schrankfronten mit vertiefter Füllung, hellbraunen Holzschränken und Kücheninsel in Atlanta
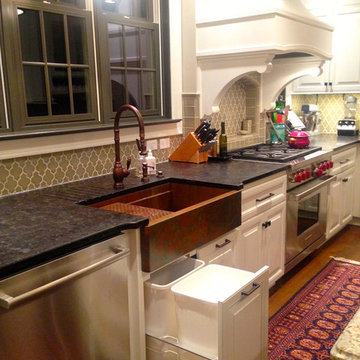
Customer comment: I have shown anyone and everyone who has walked into our home (even the copper roofing guy-who was very impressed by the way) our Rachiele sink. Honestly, my husband laughs because I am so in love with this sink and can't help myself but to tell everyone all the benefits of owning a Rachiele sink. Besides it being absolutely gorgeous I point out all the perks saying such things as, "why wouldn't you want to have both a full size trash and recycling can under your sink?". This is the best sink EVER! Teresa S.
This is a Rachiele Signature Series workstation sink with a custom rustic patina on the apron. As you can see, our sinks are shallow enough (and the drain is in the rear corner) that you can have a double trash pullout under your sink. That location is where most trash is generated. Why waste an entire valuable cabinet on trash storage?
So, what is the "Signature Series" Sink? It is the first sink where you can do all of your food preparation INSIDE the sink and keep your counters clean! No more cutting chicken on a cutting board next to the sink and having chicken "juice" running all over the countertop and possibly the floor. Everything is done inside the confines of the sink!
Offset sink drain location - Allows for set-off space and even a dish rack on the left side, while having the ability to wash dishes on the side with the drain. Use the sink like a double bowl sink without the divider in the way.
Long single bowl kitchen sinks - Double bowl sinks became extinct with the invention of the dishwasher. I feel a 36" to 42" long sink is the ultimate size for a Signature Series kitchen sink if you have the space in your kitchen for one. That being said, I use a 24" version at my home and it works nicely.
The Signature Series Kitchen Sink option - a 1/2" ledge, 2" down from the front and rear of the sink. This ledge allows for many timesaving components such as: Cutting boards and grid drains, This option is available on copper apron front sinks, under mount and top mount sinks - both in copper and stainless steel.
This sink is called the "Signature Series Sink" because I sign each sink. You can do all of your food preparation inside the confines of the sink instead of adjacent to the sink. When you prepare poultry, you generally have a cutting board to the side of the sink - and the chicken juice generally runs off the cutting board on to the countertop. What a mess! Now, you can set the raw chicken on the copper grid, place a custom poly cutting board adjacent to it (inside the bowl on the ledge) and do all the food prep with no mess on the countertop. There are some sinks out there with similar options, but they miscalculated. With theirs, the cutting board is either flush with the countertop or just above it. Imagine rinsing it off. The water will flow right onto the floor and counter. Ours has a recess that will not allow for that problem.
This sink is not designed like the Kohler Stages or DeGulio's sink..Their interior ledge for the cutting board appears that it is too high inside the sink. It seems impossible to me that you can run water over the cutting board without getting it all over the countertop. Our ledge is thoughtfully placed 2" down, so the 1" thick board is 1 inch below the top of the sink.
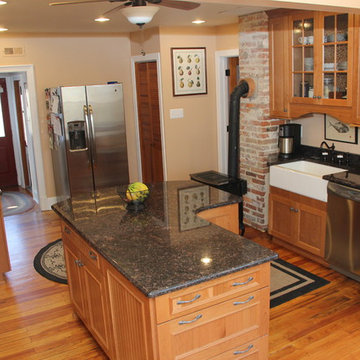
Geschlossene, Mittelgroße Klassische Küche mit Landhausspüle, Schrankfronten im Shaker-Stil, hellen Holzschränken, Granit-Arbeitsplatte, Küchenrückwand in Beige, Küchengeräten aus Edelstahl, braunem Holzboden und Kücheninsel in Washington, D.C.
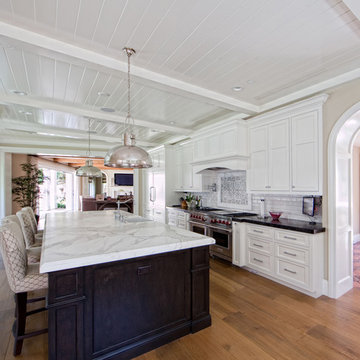
traditional kitchen
Geschlossene, Einzeilige, Mittelgroße Klassische Küche mit Landhausspüle, Schrankfronten im Shaker-Stil, weißen Schränken, Marmor-Arbeitsplatte, Küchenrückwand in Weiß, Rückwand aus Metrofliesen, Küchengeräten aus Edelstahl, braunem Holzboden, Kücheninsel und braunem Boden in Orange County
Geschlossene, Einzeilige, Mittelgroße Klassische Küche mit Landhausspüle, Schrankfronten im Shaker-Stil, weißen Schränken, Marmor-Arbeitsplatte, Küchenrückwand in Weiß, Rückwand aus Metrofliesen, Küchengeräten aus Edelstahl, braunem Holzboden, Kücheninsel und braunem Boden in Orange County
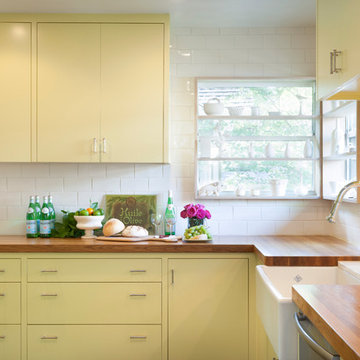
Photos by Whit Preston
Architect: Cindy Black, Hello Kitchen
Geschlossene Moderne Küche mit Landhausspüle, Arbeitsplatte aus Holz, flächenbündigen Schrankfronten, gelben Schränken, Küchenrückwand in Weiß und Rückwand aus Metrofliesen in Austin
Geschlossene Moderne Küche mit Landhausspüle, Arbeitsplatte aus Holz, flächenbündigen Schrankfronten, gelben Schränken, Küchenrückwand in Weiß und Rückwand aus Metrofliesen in Austin

This 7-bed 5-bath Wyoming ski home follows strict subdivision-mandated style, but distinguishes itself through a refined approach to detailing. The result is a clean-lined version of the archetypal rustic mountain home, with a connection to the European ski chalet as well as to traditional American lodge and mountain architecture. Architecture & interior design by Michael Howells. Photos by David Agnello, copyright 2012. www.davidagnello.com
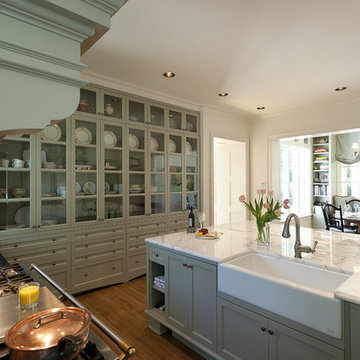
Geschlossene, Mittelgroße Klassische Küche in U-Form mit Landhausspüle, Glasfronten, grünen Schränken, Marmor-Arbeitsplatte, Küchenrückwand in Grau, Rückwand aus Metrofliesen, braunem Holzboden und Kücheninsel in Dallas
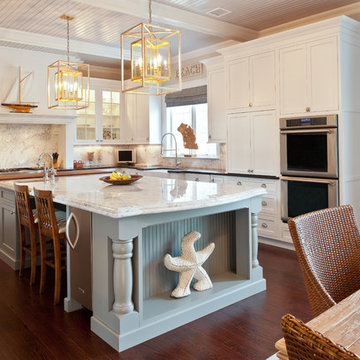
Plato Cabinetry- Photo credits to Patrica Burke
Geschlossene, Mittelgroße Klassische Küche in U-Form mit Schrankfronten im Shaker-Stil, Landhausspüle, weißen Schränken, Marmor-Arbeitsplatte, Küchenrückwand in Weiß, Rückwand aus Stein, Küchengeräten aus Edelstahl, dunklem Holzboden und Kücheninsel in New York
Geschlossene, Mittelgroße Klassische Küche in U-Form mit Schrankfronten im Shaker-Stil, Landhausspüle, weißen Schränken, Marmor-Arbeitsplatte, Küchenrückwand in Weiß, Rückwand aus Stein, Küchengeräten aus Edelstahl, dunklem Holzboden und Kücheninsel in New York
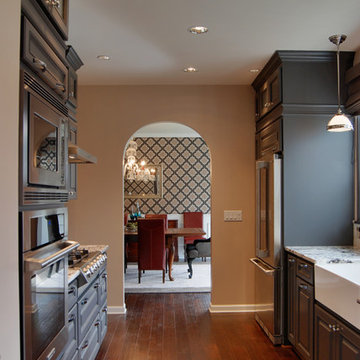
Zweizeilige, Geschlossene Klassische Küche mit Küchengeräten aus Edelstahl, Landhausspüle, grauen Schränken, profilierten Schrankfronten, Granit-Arbeitsplatte, Küchenrückwand in Weiß und Rückwand aus Keramikfliesen in Sonstige

Teak veneer with white lacquered half-deep wall cabinets. Backsplash tile is actually 3-dimensional
Geschlossene, Zweizeilige, Mittelgroße Retro Küche ohne Insel mit Landhausspüle, flächenbündigen Schrankfronten, hellen Holzschränken, Quarzwerkstein-Arbeitsplatte, Küchenrückwand in Blau, Rückwand aus Porzellanfliesen, Elektrogeräten mit Frontblende, Porzellan-Bodenfliesen, beigem Boden und weißer Arbeitsplatte in Chicago
Geschlossene, Zweizeilige, Mittelgroße Retro Küche ohne Insel mit Landhausspüle, flächenbündigen Schrankfronten, hellen Holzschränken, Quarzwerkstein-Arbeitsplatte, Küchenrückwand in Blau, Rückwand aus Porzellanfliesen, Elektrogeräten mit Frontblende, Porzellan-Bodenfliesen, beigem Boden und weißer Arbeitsplatte in Chicago

Zweizeilige, Geschlossene Urige Küche mit Schrankfronten im Shaker-Stil, Küchengeräten aus Edelstahl, Landhausspüle, Arbeitsplatte aus Holz, Küchenrückwand in Weiß und Rückwand aus Metrofliesen in Portland

Welcome to our latest kitchen renovation project, where classic French elegance meets contemporary design in the heart of Great Falls, VA. In this transformation, we aim to create a stunning kitchen space that exudes sophistication and charm, capturing the essence of timeless French style with a modern twist.
Our design centers around a harmonious blend of light gray and off-white tones, setting a serene and inviting backdrop for this kitchen makeover. These neutral hues will work in harmony to create a calming ambiance and enhance the natural light, making the kitchen feel open and welcoming.
To infuse a sense of nature and add a striking focal point, we have carefully selected green cabinets. The rich green hue, reminiscent of lush gardens, brings a touch of the outdoors into the space, creating a unique and refreshing visual appeal. The cabinets will be thoughtfully placed to optimize both functionality and aesthetics.
Throughout the project, our focus is on creating a seamless integration of design elements to produce a cohesive and visually stunning kitchen. The cabinetry, hood, light fixture, and other details will be meticulously crafted using high-quality materials, ensuring longevity and a timeless appeal.
Countertop Material: Quartzite
Cabinet: Frameless Custom cabinet
Stove: Ilve 48"
Hood: Plaster field made
Lighting: Hudson Valley Lighting

This small kitchen packs a powerful punch. By replacing an oversized sliding glass door with a 24" cantilever which created additional floor space. We tucked a large Reid Shaw farm sink with a wall mounted faucet into this recess. A 7' peninsula was added for storage, work counter and informal dining. A large oversized window floods the kitchen with light. The color of the Eucalyptus painted and glazed cabinets is reflected in both the Najerine stone counter tops and the glass mosaic backsplash tile from Oceanside Glass Tile, "Devotion" series. All dishware is stored in drawers and the large to the counter cabinet houses glassware, mugs and serving platters. Tray storage is located above the refrigerator. Bottles and large spices are located to the left of the range in a pull out cabinet. Pots and pans are located in large drawers to the left of the dishwasher. Pantry storage was created in a large closet to the left of the peninsula for oversized items as well as the microwave. Additional pantry storage for food is located to the right of the refrigerator in an alcove. Cooking ventilation is provided by a pull out hood so as not to distract from the lines of the kitchen.

Armani Fine Woodworking Rustic Walnut Butcher Block Countertop. Armanifinewoodworking.com. Custom Made-to-Order. Shipped Nationwide.
Geschlossene, Mittelgroße Moderne Küche in U-Form mit Landhausspüle, Schrankfronten mit vertiefter Füllung, dunklen Holzschränken, Arbeitsplatte aus Holz, Küchenrückwand in Weiß, Rückwand aus Steinfliesen, schwarzen Elektrogeräten, hellem Holzboden, Kücheninsel, grauem Boden und brauner Arbeitsplatte in Los Angeles
Geschlossene, Mittelgroße Moderne Küche in U-Form mit Landhausspüle, Schrankfronten mit vertiefter Füllung, dunklen Holzschränken, Arbeitsplatte aus Holz, Küchenrückwand in Weiß, Rückwand aus Steinfliesen, schwarzen Elektrogeräten, hellem Holzboden, Kücheninsel, grauem Boden und brauner Arbeitsplatte in Los Angeles
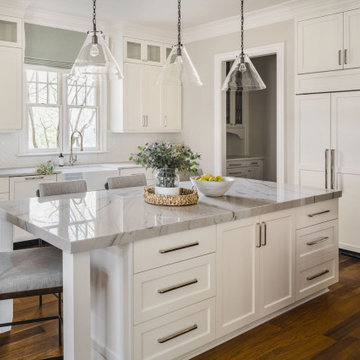
Beautiful U-shape white kitchen with frameless custom cabinetry, paneled fridge, white herringbone subway tile backsplash, stainless steel SubZero-Wolf appliances, quartzite countertops including a mitered edge island, glass pendant lights, and polished nickel plumbing and hardware in the Ballantyne Country Club Neighborhood of Charlotte, NC

View of range and open shelving.
Geschlossene, Mittelgroße Eklektische Küche ohne Insel in L-Form mit Landhausspüle, Schrankfronten im Shaker-Stil, grünen Schränken, Quarzwerkstein-Arbeitsplatte, Küchenrückwand in Weiß, Rückwand aus Keramikfliesen, Küchengeräten aus Edelstahl, Porzellan-Bodenfliesen, beigem Boden und schwarzer Arbeitsplatte in Philadelphia
Geschlossene, Mittelgroße Eklektische Küche ohne Insel in L-Form mit Landhausspüle, Schrankfronten im Shaker-Stil, grünen Schränken, Quarzwerkstein-Arbeitsplatte, Küchenrückwand in Weiß, Rückwand aus Keramikfliesen, Küchengeräten aus Edelstahl, Porzellan-Bodenfliesen, beigem Boden und schwarzer Arbeitsplatte in Philadelphia

"Excellent products, we love our new rustic walnut countertops. Everyone that sees our countertops loves them." Jerry
Geschlossene, Mittelgroße Landhausstil Küche ohne Insel in L-Form mit Landhausspüle, Schrankfronten mit vertiefter Füllung, weißen Schränken, Arbeitsplatte aus Holz, Küchenrückwand in Braun, Rückwand aus Holz, Küchengeräten aus Edelstahl, dunklem Holzboden, braunem Boden und brauner Arbeitsplatte in Sonstige
Geschlossene, Mittelgroße Landhausstil Küche ohne Insel in L-Form mit Landhausspüle, Schrankfronten mit vertiefter Füllung, weißen Schränken, Arbeitsplatte aus Holz, Küchenrückwand in Braun, Rückwand aus Holz, Küchengeräten aus Edelstahl, dunklem Holzboden, braunem Boden und brauner Arbeitsplatte in Sonstige

Große, Geschlossene Klassische Küche in U-Form mit Landhausspüle, weißen Schränken, Rückwand aus Stein, Elektrogeräten mit Frontblende, Keramikboden, Kücheninsel, profilierten Schrankfronten, Marmor-Arbeitsplatte, bunter Rückwand, braunem Boden und bunter Arbeitsplatte in New York
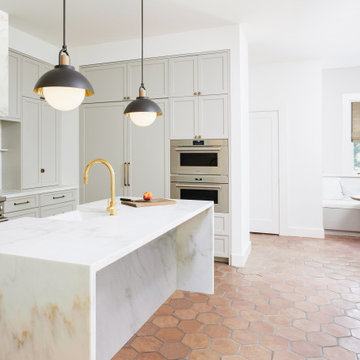
Geschlossene, Mittelgroße Klassische Küche in L-Form mit Landhausspüle, Schrankfronten im Shaker-Stil, grauen Schränken, Marmor-Arbeitsplatte, Küchenrückwand in Weiß, Rückwand aus Marmor, Küchengeräten aus Edelstahl, Terrakottaboden, Kücheninsel, braunem Boden und weißer Arbeitsplatte

This small kitchen packs a powerful punch. By replacing an oversized sliding glass door with a 24" cantilever which created additional floor space. We tucked a large Reid Shaw farm sink with a wall mounted faucet into this recess. A 7' peninsula was added for storage, work counter and informal dining. A large oversized window floods the kitchen with light. The color of the Eucalyptus painted and glazed cabinets is reflected in both the Najerine stone counter tops and the glass mosaic backsplash tile from Oceanside Glass Tile, "Devotion" series. All dishware is stored in drawers and the large to the counter cabinet houses glassware, mugs and serving platters. Tray storage is located above the refrigerator. Bottles and large spices are located to the left of the range in a pull out cabinet. Pots and pans are located in large drawers to the left of the dishwasher. Pantry storage was created in a large closet to the left of the peninsula for oversized items as well as the microwave. Additional pantry storage for food is located to the right of the refrigerator in an alcove. Cooking ventilation is provided by a pull out hood so as not to distract from the lines of the kitchen.
Geschlossene Küchen mit Landhausspüle Ideen und Design
9