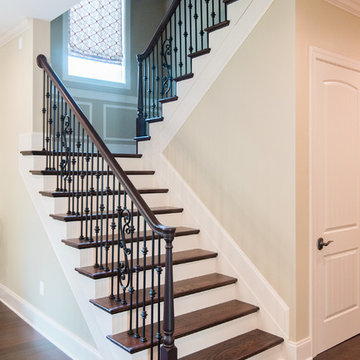Gewendelte Treppen in L-Form Ideen und Design
Suche verfeinern:
Budget
Sortieren nach:Heute beliebt
1 – 20 von 39.222 Fotos
1 von 3

Stufenlandschaft mit Sitzgelegenheit
Gewendelte Moderne Treppe mit Holz-Setzstufen und Holzwänden in Berlin
Gewendelte Moderne Treppe mit Holz-Setzstufen und Holzwänden in Berlin

Mittelgroße Klassische Treppe in L-Form mit gebeizten Holz-Setzstufen in New York

Photo : BCDF Studio
Gewendelte, Mittelgroße Skandinavische Treppe mit Holz-Setzstufen und Tapetenwänden in Paris
Gewendelte, Mittelgroße Skandinavische Treppe mit Holz-Setzstufen und Tapetenwänden in Paris

Custom iron stair rail in a geometric pattern is showcased against custom white floor to ceiling wainscoting along the stairwell. A custom brass table greets you as you enter.
Photo: Stephen Allen

Photo by Ryann Ford
Skandinavische Holztreppe in L-Form mit Holz-Setzstufen in Austin
Skandinavische Holztreppe in L-Form mit Holz-Setzstufen in Austin

Entry renovation. Architecture, Design & Construction by USI Design & Remodeling.
Große Klassische Treppe in L-Form mit Holz-Setzstufen und vertäfelten Wänden in Dallas
Große Klassische Treppe in L-Form mit Holz-Setzstufen und vertäfelten Wänden in Dallas

Architecture & Interiors: Studio Esteta
Photography: Sean Fennessy
Located in an enviable position within arm’s reach of a beach pier, the refurbishment of Coastal Beach House references the home’s coastal context and pays homage to it’s mid-century bones. “Our client’s brief sought to rejuvenate the double storey residence, whilst maintaining the existing building footprint”, explains Sarah Cosentino, director of Studio Esteta.
As the orientation of the original dwelling already maximized the coastal aspect, the client engaged Studio Esteta to tailor the spatial arrangement to better accommodate their love for entertaining with minor modifications.
“In response, our design seeks to be in synergy with the mid-century character that presented, emphasizing its stylistic significance to create a light-filled, serene and relaxed interior that feels wholly connected to the adjacent bay”, Sarah explains.
The client’s deep appreciation of the mid-century design aesthetic also called for original details to be preserved or used as reference points in the refurbishment. Items such as the unique wall hooks were repurposed and a light, tactile palette of natural materials was adopted. The neutral backdrop allowed space for the client’s extensive collection of art and ceramics and avoided distracting from the coastal views.
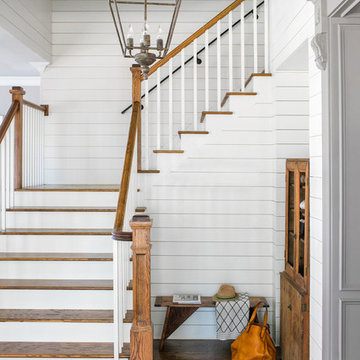
This custom home was built for empty nesting in mind. The first floor is all you need with wide open dining, kitchen and entertaining along with master suite just off the mudroom and laundry. Upstairs has plenty of room for guests and return home college students.
Photos- Rustic White Photography

Interior Design by Sherri DuPont
Photography by Lori Hamilton
Große Klassische Holztreppe in L-Form mit Mix-Geländer und gebeizten Holz-Setzstufen in Miami
Große Klassische Holztreppe in L-Form mit Mix-Geländer und gebeizten Holz-Setzstufen in Miami
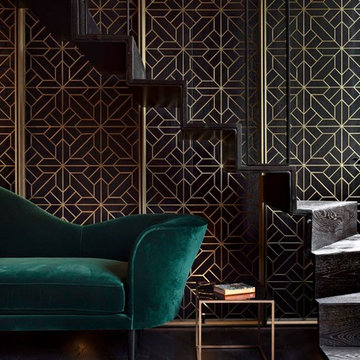
Michael Franke
Moderne Holztreppe in L-Form mit Stahlgeländer und Holz-Setzstufen in London
Moderne Holztreppe in L-Form mit Stahlgeländer und Holz-Setzstufen in London
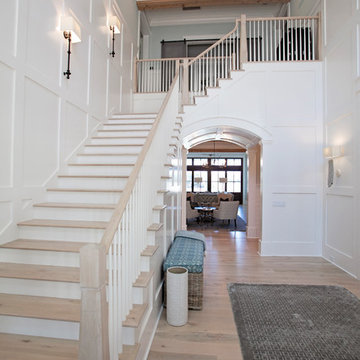
Abby Caroline Photography
Große Klassische Holztreppe in L-Form mit gebeizten Holz-Setzstufen in Atlanta
Große Klassische Holztreppe in L-Form mit gebeizten Holz-Setzstufen in Atlanta
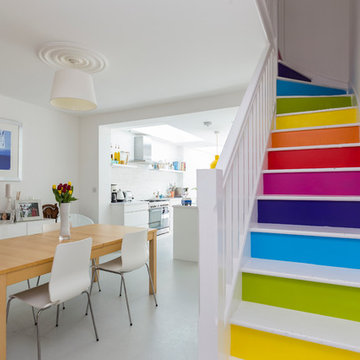
This ground floor rear and side extension was undertaken to create an open plan living space, that would draw natural light deeper into the property. The contemporary style, with expansive glass/aluminium bi-fold doors creates a very light, bright and function kitchen.

Builder: Thompson Properties,
Interior Designer: Allard & Roberts Interior Design,
Cabinetry: Advance Cabinetry,
Countertops: Mountain Marble & Granite,
Lighting Fixtures: Lux Lighting and Allard & Roberts,
Doors: Sun Mountain Door,
Plumbing & Appliances: Ferguson,
Door & Cabinet Hardware: Bella Hardware & Bath
Photography: David Dietrich Photography

Großes Klassisches Treppengeländer Holz in L-Form mit Teppich-Treppenstufen und Teppich-Setzstufen in Denver
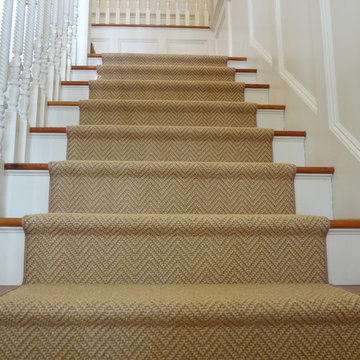
Custom Tan Chevron Stair Runner by K. Powers & Company
Große Klassische Treppe in L-Form mit Teppich-Treppenstufen und Teppich-Setzstufen in Boston
Große Klassische Treppe in L-Form mit Teppich-Treppenstufen und Teppich-Setzstufen in Boston
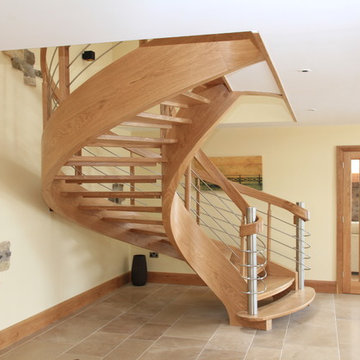
Contemporary staircase in solid European oak with stainless steel balutrade and newel posts. The stringers are laminated on a former then veneered with a 2.5mm oak veneer.

Ben Gebo
Mittelgroße Klassische Treppe in L-Form mit gebeizten Holz-Setzstufen in Boston
Mittelgroße Klassische Treppe in L-Form mit gebeizten Holz-Setzstufen in Boston
Gewendelte Treppen in L-Form Ideen und Design
1


