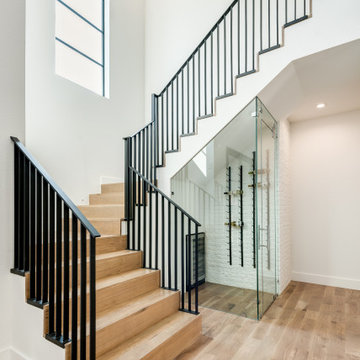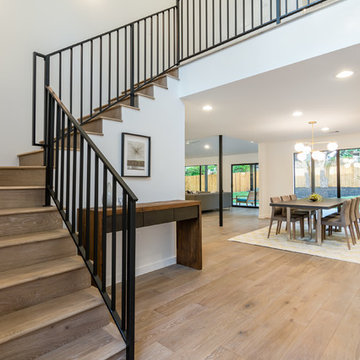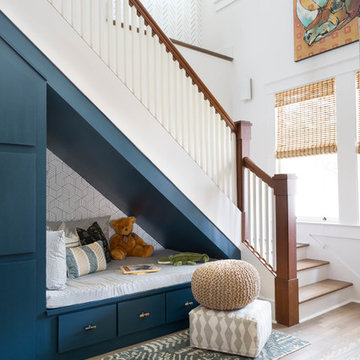Treppen in L-Form Ideen und Design
Suche verfeinern:
Budget
Sortieren nach:Heute beliebt
1 – 20 von 19.990 Fotos
1 von 2

Description: Interior Design by Neal Stewart Designs ( http://nealstewartdesigns.com/). Architecture by Stocker Hoesterey Montenegro Architects ( http://www.shmarchitects.com/david-stocker-1/). Built by Coats Homes (www.coatshomes.com). Photography by Costa Christ Media ( https://www.costachrist.com/).
Others who worked on this project: Stocker Hoesterey Montenegro

Photo by Ryann Ford
Skandinavische Holztreppe in L-Form mit Holz-Setzstufen in Austin
Skandinavische Holztreppe in L-Form mit Holz-Setzstufen in Austin

Architecture & Interiors: Studio Esteta
Photography: Sean Fennessy
Located in an enviable position within arm’s reach of a beach pier, the refurbishment of Coastal Beach House references the home’s coastal context and pays homage to it’s mid-century bones. “Our client’s brief sought to rejuvenate the double storey residence, whilst maintaining the existing building footprint”, explains Sarah Cosentino, director of Studio Esteta.
As the orientation of the original dwelling already maximized the coastal aspect, the client engaged Studio Esteta to tailor the spatial arrangement to better accommodate their love for entertaining with minor modifications.
“In response, our design seeks to be in synergy with the mid-century character that presented, emphasizing its stylistic significance to create a light-filled, serene and relaxed interior that feels wholly connected to the adjacent bay”, Sarah explains.
The client’s deep appreciation of the mid-century design aesthetic also called for original details to be preserved or used as reference points in the refurbishment. Items such as the unique wall hooks were repurposed and a light, tactile palette of natural materials was adopted. The neutral backdrop allowed space for the client’s extensive collection of art and ceramics and avoided distracting from the coastal views.

Somerville Road is constructed with beautiful, rich Blackbutt timber. Matched perfectly with a mid-century inspired balustrade design – a perfect match to the home it resides in.
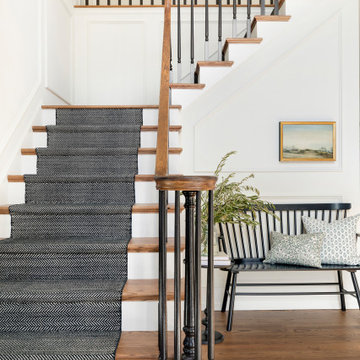
Klassische Treppe in L-Form mit gebeizten Holz-Setzstufen und Wandpaneelen in Minneapolis

Quarter Sawn White Oak Flooring and Mouldings
Große Klassische Holztreppe in L-Form mit Stahlgeländer in Sonstige
Große Klassische Holztreppe in L-Form mit Stahlgeländer in Sonstige
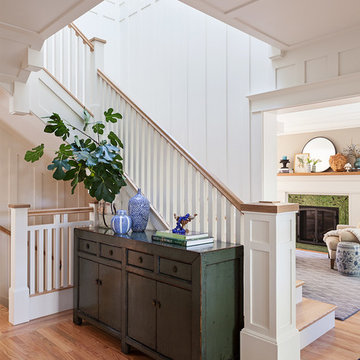
Michele Lee Wilson
Mittelgroße Urige Treppe in L-Form mit gebeizten Holz-Setzstufen in San Francisco
Mittelgroße Urige Treppe in L-Form mit gebeizten Holz-Setzstufen in San Francisco

Mike Kaskel
Große Klassische Treppe in L-Form mit gebeizten Holz-Setzstufen in Houston
Große Klassische Treppe in L-Form mit gebeizten Holz-Setzstufen in Houston

Darlene Halaby
Mittelgroße Moderne Holztreppe in L-Form mit gebeizten Holz-Setzstufen und Stahlgeländer in Orange County
Mittelgroße Moderne Holztreppe in L-Form mit gebeizten Holz-Setzstufen und Stahlgeländer in Orange County
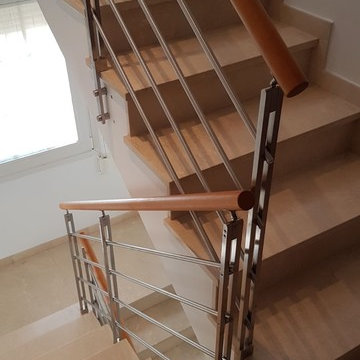
Mittelgroße Retro Treppe in L-Form mit gefliesten Treppenstufen, gefliesten Setzstufen und Stahlgeländer in Barcelona
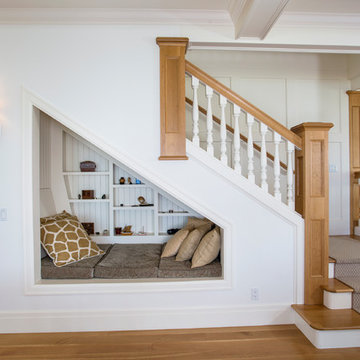
Mittelgroße Maritime Holztreppe in L-Form mit gebeizten Holz-Setzstufen in Seattle
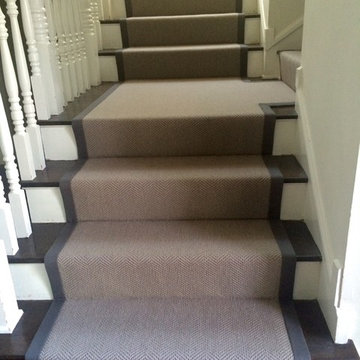
This is a wool herringbone pattern with 1 3/4" wide cotton sisal tape in a contrasting color with approximately 4" of wood showing on either side of the runner.
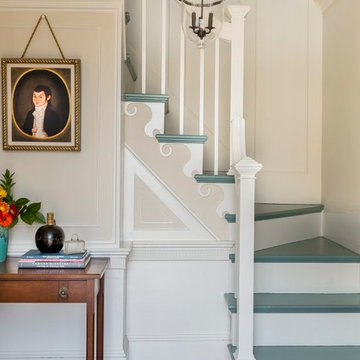
WKD’s design specialty in quality historic preservation ensured that the integrity of this home’s interior and exterior architecture was kept intact. The design mission was to preserve, restore and renovate the home in a manner that celebrated its heritage, while recognizing and accommodating today’s lifestyle and technology. Drawing from the home’s original details, WKD re-designed a friendly entry (including the exterior landscape approach) and kitchen area, integrating it into the existing hearth room. We also created a new stair to the second floor, eliminating the small, steep winding stair. New colors, wallpaper, furnishings and lighting make for a family friendly, welcoming home.
The project has been published several times. Click below to read:
October 2014 Northshore Magazine
Spring 2013 Kitchen Trends Magazine
Spring 2013 Bathroom Trends Magazine
Photographer: MIchael Lee
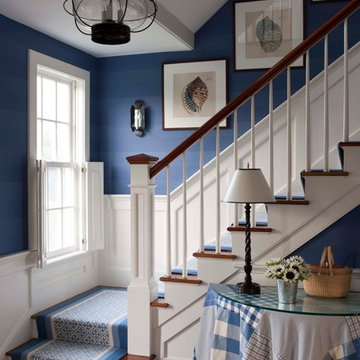
John Bessler Photography
http://www.besslerphoto.com
Interior Design By T. Keller Donovan
Pinemar, Inc.- Philadelphia General Contractor & Home Builder.
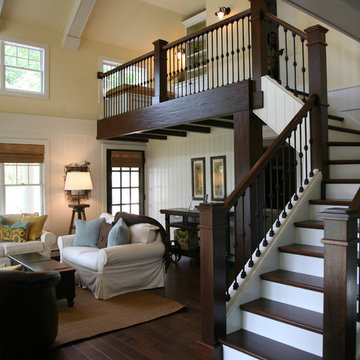
lakeside guest house, designed by Beth Welsh of Interior Changes, built by Lowell Management
Mittelgroße Klassische Holztreppe in L-Form mit gebeizten Holz-Setzstufen und Stahlgeländer in Milwaukee
Mittelgroße Klassische Holztreppe in L-Form mit gebeizten Holz-Setzstufen und Stahlgeländer in Milwaukee

The oak staircase was cut and made by our joinery
team in our workshop - the handrail is a solid piece of
oak winding its way down to the basement. The oak
staircase wraps its way around the living spaces in the
form of oak panelling to create a ribbon of material to
links the spaces together.
Treppen in L-Form Ideen und Design
1
