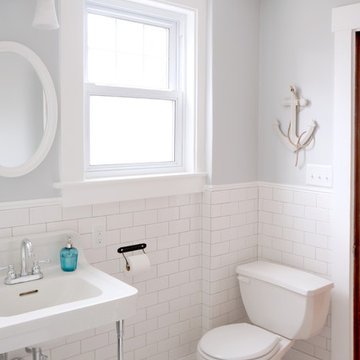Grau, weiße Badezimmer mit Waschtischkonsole Ideen und Design
Suche verfeinern:
Budget
Sortieren nach:Heute beliebt
1 – 20 von 208 Fotos
1 von 3
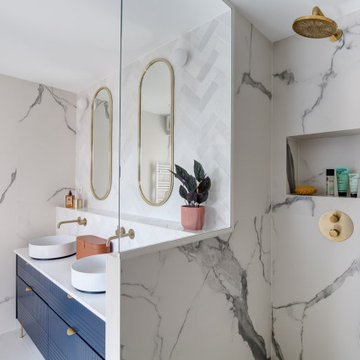
Dans cette salle d'eau un carrelage effet marbre à été installé, allié à des zelliges blancs en pose chevron.
Nous avons choisi la robinetterie Hotbath en finition laiton brossé pour magnifier l’espace, tout en restant sobre et élégant.
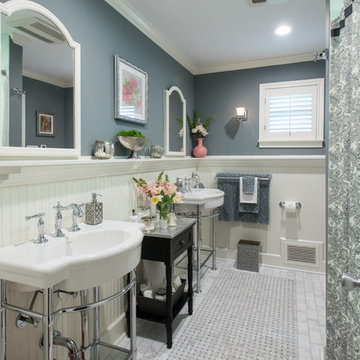
MASTER BATH- Interior Design and Styling by Dona Rosene Interiors.
Photography by Michael Hunter.
Mittelgroßes Klassisches Badezimmer En Suite mit Waschtischkonsole, Badewanne in Nische, Duschbadewanne, weißen Fliesen, grauer Wandfarbe, Marmorboden und Duschvorhang-Duschabtrennung in Dallas
Mittelgroßes Klassisches Badezimmer En Suite mit Waschtischkonsole, Badewanne in Nische, Duschbadewanne, weißen Fliesen, grauer Wandfarbe, Marmorboden und Duschvorhang-Duschabtrennung in Dallas

This large wet room style en-suite bathroom provides plenty of space for washing and showering. The honeycomb and metro wall tiles add intrigue yet remain functional.

Großes Modernes Kinderbad mit offenen Schränken, orangefarbenen Schränken, freistehender Badewanne, offener Dusche, Wandtoilette, orangen Fliesen, Keramikfliesen, weißer Wandfarbe, Porzellan-Bodenfliesen, Waschtischkonsole, Beton-Waschbecken/Waschtisch, grauem Boden, offener Dusche, oranger Waschtischplatte, Einzelwaschbecken, freistehendem Waschtisch und eingelassener Decke in London

Kleines Klassisches Duschbad mit flächenbündigen Schrankfronten, weißen Schränken, Duschen, Wandtoilette, weißen Fliesen, Keramikfliesen, grauer Wandfarbe, Keramikboden, Waschtischkonsole, buntem Boden, Falttür-Duschabtrennung, weißer Waschtischplatte, WC-Raum, Einzelwaschbecken, schwebendem Waschtisch, Deckengestaltungen und Wandgestaltungen in Moskau
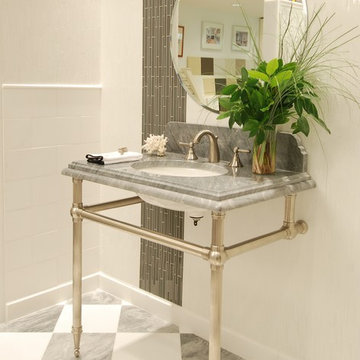
Klassisches Badezimmer mit weißer Wandfarbe, Marmor-Waschbecken/Waschtisch und Waschtischkonsole in New York

Conception de la salle de bain d'une suite parentale
Großes Modernes Badezimmer mit schwebendem Waschtisch, Kassettenfronten, weißen Schränken, Einbaubadewanne, Nasszelle, Wandtoilette, grauen Fliesen, Keramikfliesen, beiger Wandfarbe, Keramikboden, Waschtischkonsole, Beton-Waschbecken/Waschtisch, grauem Boden, offener Dusche, grauer Waschtischplatte, Wandnische und Doppelwaschbecken in Lyon
Großes Modernes Badezimmer mit schwebendem Waschtisch, Kassettenfronten, weißen Schränken, Einbaubadewanne, Nasszelle, Wandtoilette, grauen Fliesen, Keramikfliesen, beiger Wandfarbe, Keramikboden, Waschtischkonsole, Beton-Waschbecken/Waschtisch, grauem Boden, offener Dusche, grauer Waschtischplatte, Wandnische und Doppelwaschbecken in Lyon

La salle de bain a été totalement rénovée, elle se pare d'un carrelage puzzle graphique de chez Mutina et d'un plan vasque en pierre blanche illuminé par l'inox brossé. Une étagère en chêne massif vient s'aligner en dessous du plan vasque. La crédence en inox brossé a été découpée sur mesure.

Création d'une salle d'eau avec sanitaire dans une mezzanine.
Modernes Duschbad mit hellbraunen Holzschränken, bodengleicher Dusche, Wandtoilette, weißen Fliesen, Mosaikfliesen, weißer Wandfarbe, braunem Holzboden, Waschtischkonsole, braunem Boden, Einzelwaschbecken, eingebautem Waschtisch und Holzdecke in Sonstige
Modernes Duschbad mit hellbraunen Holzschränken, bodengleicher Dusche, Wandtoilette, weißen Fliesen, Mosaikfliesen, weißer Wandfarbe, braunem Holzboden, Waschtischkonsole, braunem Boden, Einzelwaschbecken, eingebautem Waschtisch und Holzdecke in Sonstige
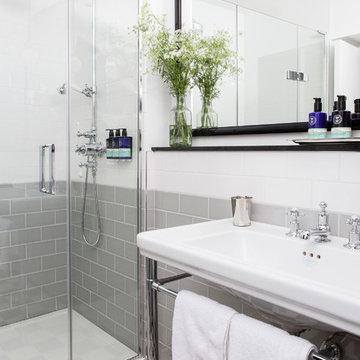
The Canova Royal washbasin by Catalano and Waterloo shower rose.
Mittelgroßes Klassisches Duschbad mit Eckdusche und Waschtischkonsole in London
Mittelgroßes Klassisches Duschbad mit Eckdusche und Waschtischkonsole in London

Marble Bathroom in Worthing, West Sussex
A family bathroom and en-suite provide a luxurious relaxing space for local High Salvington, Worthing clients.
The Brief
This bathroom project in High Salvington, Worthing required a luxurious bathroom theme that could be utilised across a larger family bathroom and a smaller en-suite.
The client for this project sought a really on trend design, with multiple personal elements to be incorporated. In addition, lighting improvements were sought to maintain a light theme across both rooms.
Design Elements
Across the two bathrooms designer Aron was tasked with keeping both space light, but also including luxurious elements. In both spaces white marble tiles have been utilised to help balance natural light, whilst adding a premium feel.
In the family bathroom a feature wall with herringbone laid tiles adds another premium element to the space.
To include the required storage in the family bathroom, a wall hung unit from British supplier Saneux has been incorporated. This has been chosen in the natural English Oak finish and uses a handleless system for operation of drawers.
A podium sink sits on top of the furniture unit with a complimenting white also used.
Special Inclusions
This client sought a number of special inclusions to tailor the design to their own style.
Matt black brassware from supplier Saneux has been used throughout, which teams nicely with the marble tiles and the designer shower screen chosen by this client. Around the bath niche alcoves have been incorporated to provide a place to store essentials and decorations, these have been enhanced with discrete downlighting.
Throughout the room lighting enhancements have been made, with wall mounted lights either side of the HiB Xenon mirrored unit, downlights in the ceiling and lighting in niche alcoves.
Our expert fitting team have even undertaken the intricate task of tilling this l-shaped bath panel.
Project Highlight
In addition to the family bathroom, this project involved renovating an existing en-suite.
White marble tiles have again been used, working well with the Pewter Grey bathroom unit from British supplier Saneux’s Air range. A Crosswater shower enclosure is used in this room, with niche alcoves again incorporated.
A key part of the design in this room was to create a theme with enough natural light and balanced features.
The End Result
These two bathrooms use a similar theme, providing two wonderful and relaxing spaces to this High Salvington property. The design conjured by Aron keeps both spaces feeling light and opulent, with the theme enhanced by a number of special inclusions for this client.
If you have a similar home project, consult our expert designers to see how we can design your dream space.
To arrange an appointment visit a showroom or book an appointment now.
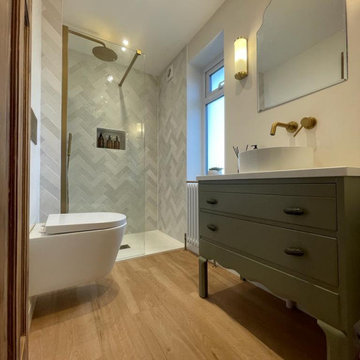
small shower room with reclaimed vanity unit
Kleines Modernes Duschbad mit verzierten Schränken, freistehendem Waschtisch, grünen Schränken, offener Dusche, Wandtoilette, grauen Fliesen, Keramikfliesen, Laminat, Waschtischkonsole, Granit-Waschbecken/Waschtisch, offener Dusche und weißer Waschtischplatte in Sonstige
Kleines Modernes Duschbad mit verzierten Schränken, freistehendem Waschtisch, grünen Schränken, offener Dusche, Wandtoilette, grauen Fliesen, Keramikfliesen, Laminat, Waschtischkonsole, Granit-Waschbecken/Waschtisch, offener Dusche und weißer Waschtischplatte in Sonstige
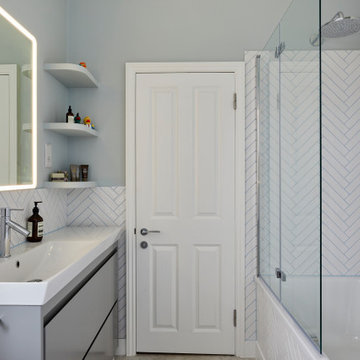
Kleines Modernes Kinderbad mit flächenbündigen Schrankfronten, grauen Schränken, Badewanne in Nische, Duschbadewanne, Wandtoilette, weißen Fliesen, Keramikfliesen, blauer Wandfarbe, Porzellan-Bodenfliesen, Waschtischkonsole, grauem Boden, Einzelwaschbecken und eingebautem Waschtisch in London

The soft green opalescent tile in the shower and on the floor creates a subtle tactile geometry, in harmony with the matte white paint used on the wall and ceiling; semi gloss is used on the trim for additional subtle contrast. The sink has clean simple lines while providing much-needed accessible storage space. A clear frameless shower enclosure allows unobstructed views of the space.

Großes Klassisches Badezimmer En Suite mit grauen Schränken, Einbaubadewanne, offener Dusche, Toilette mit Aufsatzspülkasten, grauen Fliesen, Porzellanfliesen, grauer Wandfarbe, Keramikboden, Waschtischkonsole, Marmor-Waschbecken/Waschtisch, Schrankfronten im Shaker-Stil, buntem Boden und Falttür-Duschabtrennung in Chicago

Yankee Barn Homes - The use of bright whites and soft grays, combined with carrera marble accents, makes for one spectacular post and beam master bath. Note the coffered ceiling over the soak tub.
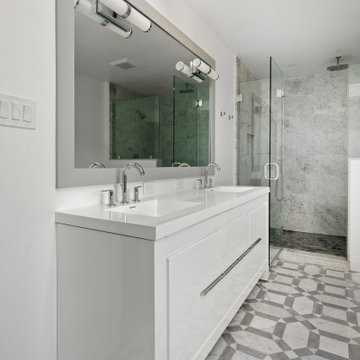
We gutted and renovated this entire modern Colonial home in Bala Cynwyd, PA. Introduced to the homeowners through the wife’s parents, we updated and expanded the home to create modern, clean spaces for the family. Highlights include converting the attic into completely new third floor bedrooms and a bathroom; a light and bright gray and white kitchen featuring a large island, white quartzite counters and Viking stove and range; a light and airy master bath with a walk-in shower and soaking tub; and a new exercise room in the basement.
Rudloff Custom Builders has won Best of Houzz for Customer Service in 2014, 2015 2016, 2017 and 2019. We also were voted Best of Design in 2016, 2017, 2018, and 2019, which only 2% of professionals receive. Rudloff Custom Builders has been featured on Houzz in their Kitchen of the Week, What to Know About Using Reclaimed Wood in the Kitchen as well as included in their Bathroom WorkBook article. We are a full service, certified remodeling company that covers all of the Philadelphia suburban area. This business, like most others, developed from a friendship of young entrepreneurs who wanted to make a difference in their clients’ lives, one household at a time. This relationship between partners is much more than a friendship. Edward and Stephen Rudloff are brothers who have renovated and built custom homes together paying close attention to detail. They are carpenters by trade and understand concept and execution. Rudloff Custom Builders will provide services for you with the highest level of professionalism, quality, detail, punctuality and craftsmanship, every step of the way along our journey together.
Specializing in residential construction allows us to connect with our clients early in the design phase to ensure that every detail is captured as you imagined. One stop shopping is essentially what you will receive with Rudloff Custom Builders from design of your project to the construction of your dreams, executed by on-site project managers and skilled craftsmen. Our concept: envision our client’s ideas and make them a reality. Our mission: CREATING LIFETIME RELATIONSHIPS BUILT ON TRUST AND INTEGRITY.
Photo Credit: Linda McManus Images
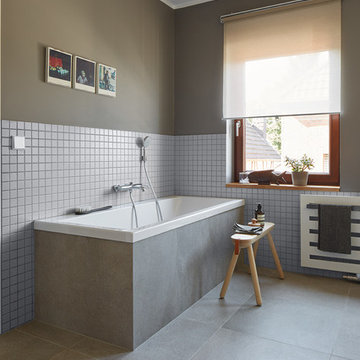
Modernisierung Altbau, Architekt: VSBL (Belgrad), Fotograf: Jochen Stüber
Fliesen von AGROB BUCHTAL
Mittelgroßes Modernes Badezimmer mit flächenbündigen Schrankfronten, Einbaubadewanne, Wandtoilette, grauen Fliesen, Keramikfliesen, grauer Wandfarbe, Keramikboden, Waschtischkonsole und Waschtisch aus Holz in Bonn
Mittelgroßes Modernes Badezimmer mit flächenbündigen Schrankfronten, Einbaubadewanne, Wandtoilette, grauen Fliesen, Keramikfliesen, grauer Wandfarbe, Keramikboden, Waschtischkonsole und Waschtisch aus Holz in Bonn
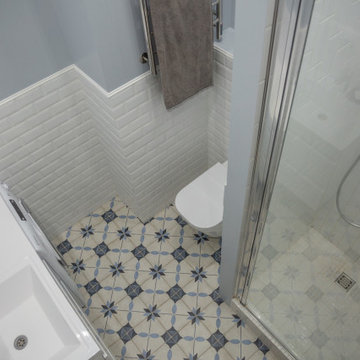
Kleines Klassisches Duschbad mit flächenbündigen Schrankfronten, weißen Schränken, Duschen, Wandtoilette, weißen Fliesen, Keramikfliesen, grauer Wandfarbe, Keramikboden, Waschtischkonsole, buntem Boden, Falttür-Duschabtrennung, weißer Waschtischplatte, WC-Raum, Einzelwaschbecken, schwebendem Waschtisch, Deckengestaltungen und Wandgestaltungen in Moskau
Grau, weiße Badezimmer mit Waschtischkonsole Ideen und Design
1
